206 foton på rustikt arbetsrum, med bruna väggar
Sortera efter:
Budget
Sortera efter:Populärt i dag
41 - 60 av 206 foton
Artikel 1 av 3

This exclusive guest home features excellent and easy to use technology throughout. The idea and purpose of this guesthouse is to host multiple charity events, sporting event parties, and family gatherings. The roughly 90-acre site has impressive views and is a one of a kind property in Colorado.
The project features incredible sounding audio and 4k video distributed throughout (inside and outside). There is centralized lighting control both indoors and outdoors, an enterprise Wi-Fi network, HD surveillance, and a state of the art Crestron control system utilizing iPads and in-wall touch panels. Some of the special features of the facility is a powerful and sophisticated QSC Line Array audio system in the Great Hall, Sony and Crestron 4k Video throughout, a large outdoor audio system featuring in ground hidden subwoofers by Sonance surrounding the pool, and smart LED lighting inside the gorgeous infinity pool.
J Gramling Photos
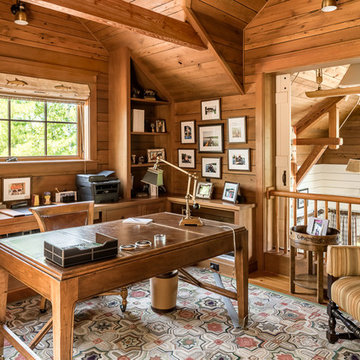
Rustik inredning av ett hemmabibliotek, med bruna väggar, mellanmörkt trägolv, ett fristående skrivbord och brunt golv
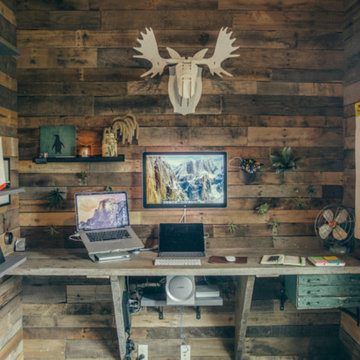
Idéer för att renovera ett rustikt hemmastudio, med bruna väggar och ett inbyggt skrivbord
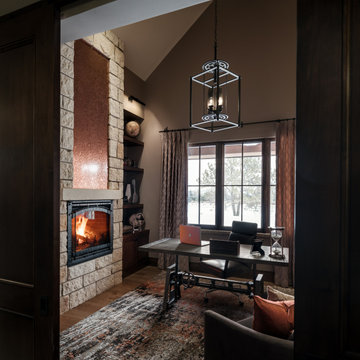
Idéer för ett mellanstort rustikt hemmabibliotek, med bruna väggar, mellanmörkt trägolv, en standard öppen spis, en spiselkrans i sten och ett fristående skrivbord
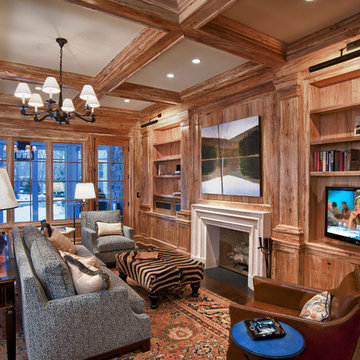
Rustik inredning av ett stort hemmabibliotek, med mörkt trägolv, en standard öppen spis, ett fristående skrivbord, bruna väggar, en spiselkrans i trä och brunt golv
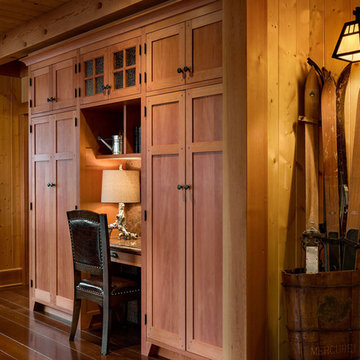
This three-story vacation home for a family of ski enthusiasts features 5 bedrooms and a six-bed bunk room, 5 1/2 bathrooms, kitchen, dining room, great room, 2 wet bars, great room, exercise room, basement game room, office, mud room, ski work room, decks, stone patio with sunken hot tub, garage, and elevator.
The home sits into an extremely steep, half-acre lot that shares a property line with a ski resort and allows for ski-in, ski-out access to the mountain’s 61 trails. This unique location and challenging terrain informed the home’s siting, footprint, program, design, interior design, finishes, and custom made furniture.
Credit: Samyn-D'Elia Architects
Project designed by Franconia interior designer Randy Trainor. She also serves the New Hampshire Ski Country, Lake Regions and Coast, including Lincoln, North Conway, and Bartlett.
For more about Randy Trainor, click here: https://crtinteriors.com/
To learn more about this project, click here: https://crtinteriors.com/ski-country-chic/
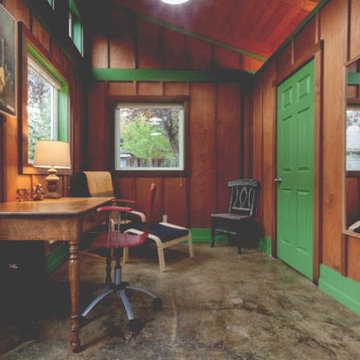
Airbnb Photo
Inspiration för små rustika hemmastudior, med bruna väggar och ett fristående skrivbord
Inspiration för små rustika hemmastudior, med bruna väggar och ett fristående skrivbord
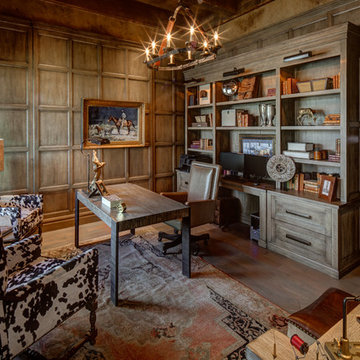
Bild på ett rustikt hemmabibliotek, med mellanmörkt trägolv, ett fristående skrivbord, brunt golv och bruna väggar
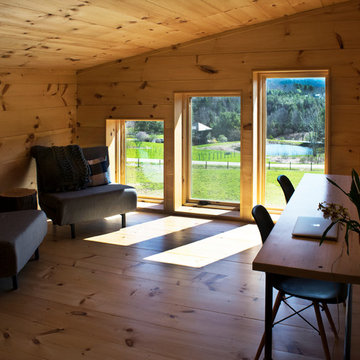
A couple of young college professors from Northern California wanted a modern, energy-efficient home, which is located in Chittenden County, Vermont. The home’s design provides a natural, unobtrusive aesthetic setting to a backdrop of the Green Mountains with the low-sloped roof matching the slope of the hills. Triple-pane windows from Integrity® were chosen for their superior energy efficiency ratings, affordability and clean lines that outlined the home’s openings and fit the contemporary architecture they were looking to create. In addition, the project met or exceeded Vermont’s Energy Star requirements.
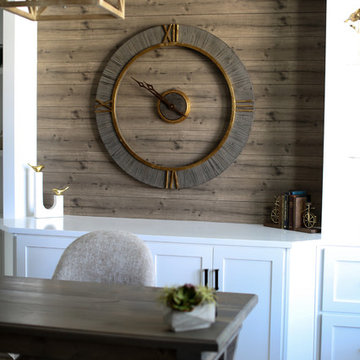
Bild på ett stort rustikt hemmabibliotek, med bruna väggar, mellanmörkt trägolv, ett fristående skrivbord och brunt golv
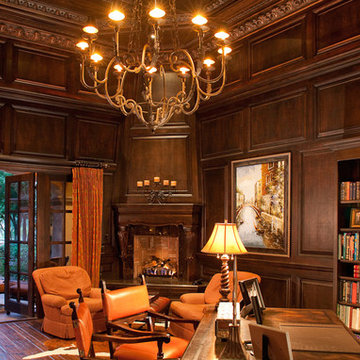
World Renowned Architecture Firm Fratantoni Design created this beautiful home! They design home plans for families all over the world in any size and style. They also have in-house Interior Designer Firm Fratantoni Interior Designers and world class Luxury Home Building Firm Fratantoni Luxury Estates! Hire one or all three companies to design and build and or remodel your home!
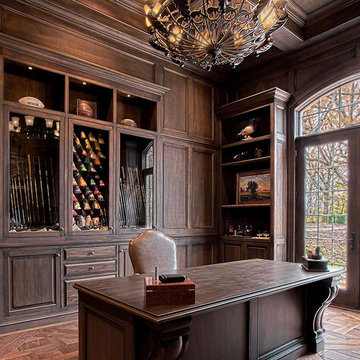
Bild på ett stort rustikt hemmabibliotek, med bruna väggar, mörkt trägolv, ett fristående skrivbord, en standard öppen spis och brunt golv
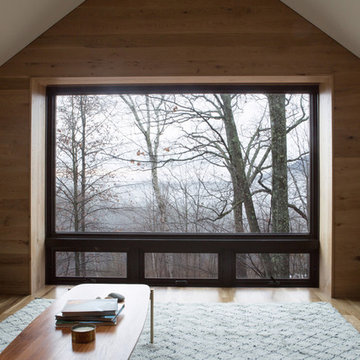
A treetop study in the Berkshires, on the second floor of a new carriage house. The large picture window frames views of the surrounding woods. The honey oak paneling brings warmth to the modern space, while the skylights pour in light from above. The space serves as a guest room as well, with an adjacent bathroom tucked behind one of the invisible doors.
http://chattmanphotography.com/
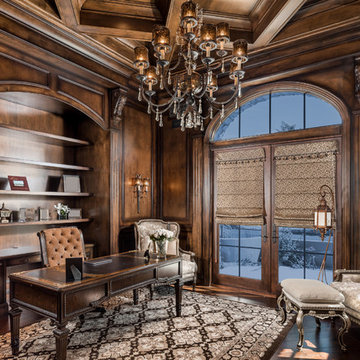
We love this home office's coffered ceiling, the French doors, built-in shelving, and wood floors.
Idéer för att renovera ett mycket stort rustikt hemmabibliotek, med bruna väggar, mörkt trägolv, en standard öppen spis, en spiselkrans i sten, ett fristående skrivbord och brunt golv
Idéer för att renovera ett mycket stort rustikt hemmabibliotek, med bruna väggar, mörkt trägolv, en standard öppen spis, en spiselkrans i sten, ett fristående skrivbord och brunt golv
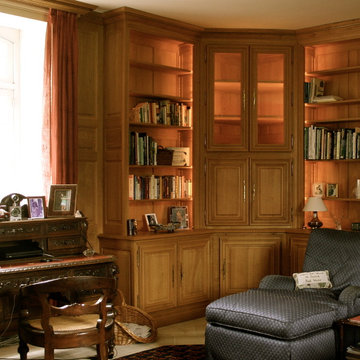
David Ackers Design Associates
Rustik inredning av ett mellanstort arbetsrum, med ett bibliotek, bruna väggar och mellanmörkt trägolv
Rustik inredning av ett mellanstort arbetsrum, med ett bibliotek, bruna väggar och mellanmörkt trägolv
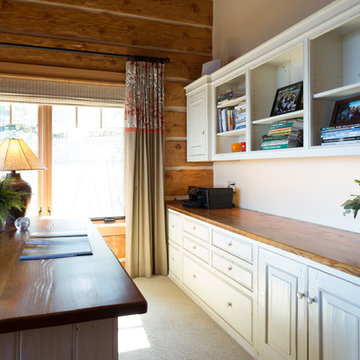
Shelter Photography
Rustik inredning av ett mellanstort hemmabibliotek, med bruna väggar, heltäckningsmatta, ett fristående skrivbord och beiget golv
Rustik inredning av ett mellanstort hemmabibliotek, med bruna väggar, heltäckningsmatta, ett fristående skrivbord och beiget golv
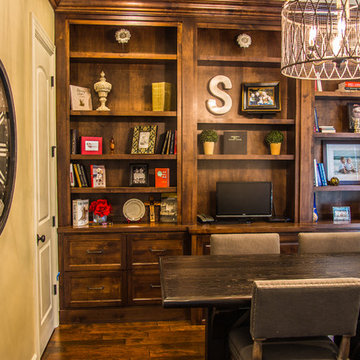
Inspiration för stora rustika hemmabibliotek, med bruna väggar, mörkt trägolv, ett fristående skrivbord och brunt golv
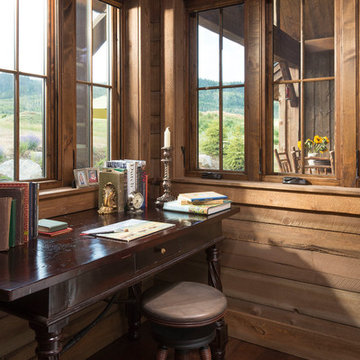
The nook provides the homeowners a place to organize their life while keeping an eye on their view.
Architecture by M.T.N Design, the in-house design firm of PrecisionCraft Log & Timber Homes. Photos by Heidi Long.
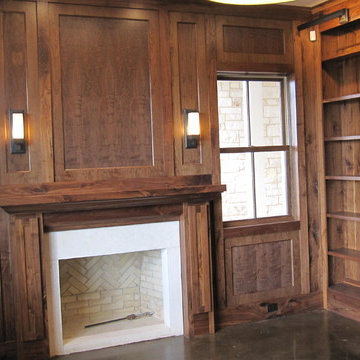
This home office has the perfect mix of natural light and warmth from the custom woodwork.
Rustik inredning av ett stort arbetsrum, med ett bibliotek, bruna väggar, betonggolv, en standard öppen spis, en spiselkrans i tegelsten, ett inbyggt skrivbord och brunt golv
Rustik inredning av ett stort arbetsrum, med ett bibliotek, bruna väggar, betonggolv, en standard öppen spis, en spiselkrans i tegelsten, ett inbyggt skrivbord och brunt golv
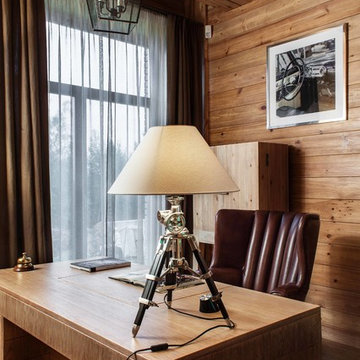
фотограф Кирилл Овчинников
Idéer för att renovera ett rustikt hemmabibliotek, med bruna väggar och ett fristående skrivbord
Idéer för att renovera ett rustikt hemmabibliotek, med bruna väggar och ett fristående skrivbord
206 foton på rustikt arbetsrum, med bruna väggar
3