1 130 foton på rustikt arbetsrum, med ett fristående skrivbord
Sortera efter:
Budget
Sortera efter:Populärt i dag
101 - 120 av 1 130 foton
Artikel 1 av 3
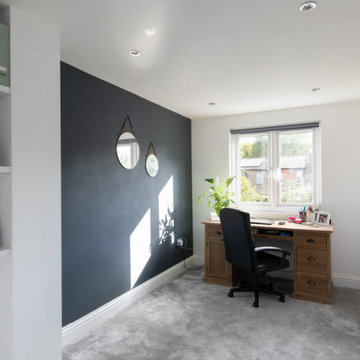
Elevate Productivity: Rustic Modern Study Room
Step into a study room where rustic meets modern for a perfect work haven. A wooden desk and ergonomic chair invite focus, while a sleek grey feature wall provides a calming backdrop. Contemporary shelves blend seamlessly with rustic elements, creating a space where productivity and style thrive.
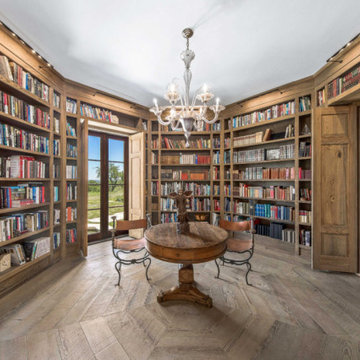
Octagonal Library Room. Sinker Cypress Custom Cabinetry and Reclaimed Patina Faced Long Leaf Pine Flooring
Exempel på ett stort rustikt arbetsrum, med ett bibliotek, mellanmörkt trägolv, ett fristående skrivbord och brunt golv
Exempel på ett stort rustikt arbetsrum, med ett bibliotek, mellanmörkt trägolv, ett fristående skrivbord och brunt golv
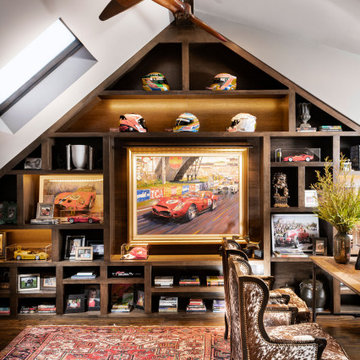
Foto på ett stort rustikt arbetsrum, med grå väggar, mellanmörkt trägolv, ett fristående skrivbord och brunt golv
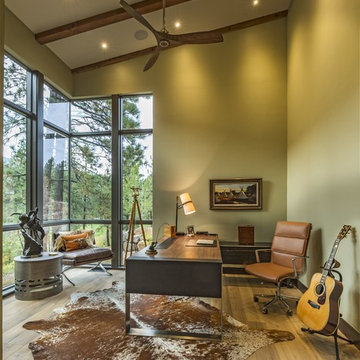
Inspiration för ett rustikt arbetsrum, med gröna väggar, ljust trägolv, ett fristående skrivbord och beiget golv

David Marlow Photography
Rustik inredning av ett mellanstort hemmabibliotek, med mellanmörkt trägolv, en bred öppen spis, en spiselkrans i sten, ett fristående skrivbord, beige väggar och brunt golv
Rustik inredning av ett mellanstort hemmabibliotek, med mellanmörkt trägolv, en bred öppen spis, en spiselkrans i sten, ett fristående skrivbord, beige väggar och brunt golv
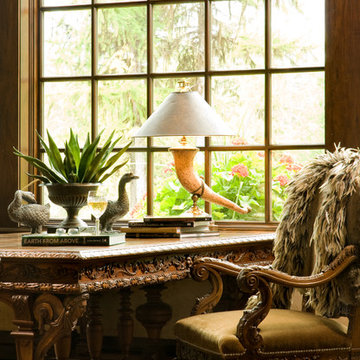
A large window highlights this spacious home office.
Architectural services provided by: Kibo Group Architecture (Part of the Rocky Mountain Homes Family of Companies)
Photos provided by: Longviews Studios
Construction services provided by: Malmquist Construction.
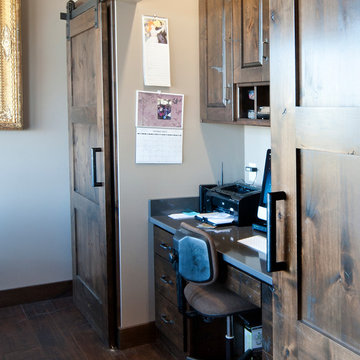
Photo by Phil Bell
Idéer för att renovera ett litet rustikt arbetsrum, med ett fristående skrivbord och mellanmörkt trägolv
Idéer för att renovera ett litet rustikt arbetsrum, med ett fristående skrivbord och mellanmörkt trägolv
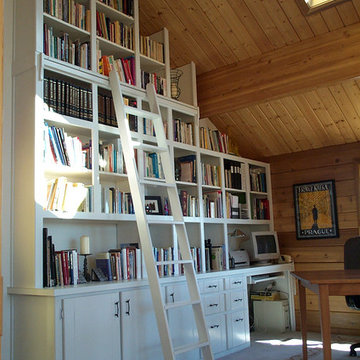
Ric Forest
Idéer för att renovera ett mellanstort rustikt hemmabibliotek, med bruna väggar, heltäckningsmatta, ett fristående skrivbord och beiget golv
Idéer för att renovera ett mellanstort rustikt hemmabibliotek, med bruna väggar, heltäckningsmatta, ett fristående skrivbord och beiget golv
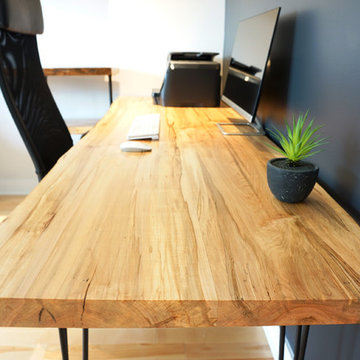
Home office desk made from ambrosia maple slab and hair pin legs
Idéer för att renovera ett stort rustikt hemmastudio, med blå väggar, ljust trägolv, ett fristående skrivbord och beiget golv
Idéer för att renovera ett stort rustikt hemmastudio, med blå väggar, ljust trägolv, ett fristående skrivbord och beiget golv
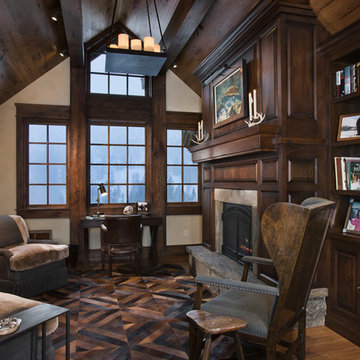
Roger Wade Studio
Bild på ett rustikt arbetsrum, med beige väggar, mellanmörkt trägolv och ett fristående skrivbord
Bild på ett rustikt arbetsrum, med beige väggar, mellanmörkt trägolv och ett fristående skrivbord
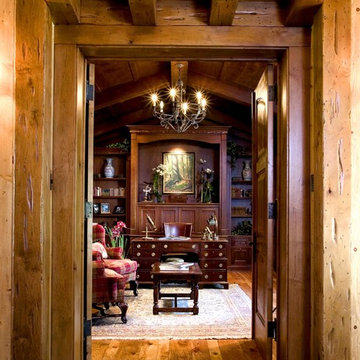
Cherry Paneled office. This office was designed and built on a ranch in California covered in Oaks. The moldings are Enkebol oak carved motifs, there is a handknotted rug, all custom furniture. The flooring is random widths slate, color enhanced. Wrought iron lighting, and Alder doors with pine beams and pine tongue and groove paneling. All handscraped, distressed, stained and glazed.
This rustic working walnut ranch in the mountains features natural wood beams, real stone fireplaces with wrought iron screen doors, antiques made into furniture pieces, and a tree trunk bed. All wrought iron lighting, hand scraped wood cabinets, exposed trusses and wood ceilings give this ranch house a warm, comfortable feel. The powder room shows a wrap around mosaic wainscot of local wildflowers in marble mosaics, the master bath has natural reed and heron tile, reflecting the outdoors right out the windows of this beautiful craftman type home. The kitchen is designed around a custom hand hammered copper hood, and the family room's large TV is hidden behind a roll up painting. Since this is a working farm, their is a fruit room, a small kitchen especially for cleaning the fruit, with an extra thick piece of eucalyptus for the counter top.
Project Location: Santa Barbara, California. Project designed by Maraya Interior Design. From their beautiful resort town of Ojai, they serve clients in Montecito, Hope Ranch, Malibu, Westlake and Calabasas, across the tri-county areas of Santa Barbara, Ventura and Los Angeles, south to Hidden Hills- north through Solvang and more.
Project Location: Santa Barbara, California. Project designed by Maraya Interior Design. From their beautiful resort town of Ojai, they serve clients in Montecito, Hope Ranch, Malibu, Westlake and Calabasas, across the tri-county areas of Santa Barbara, Ventura and Los Angeles, south to Hidden Hills- north through Solvang and more.
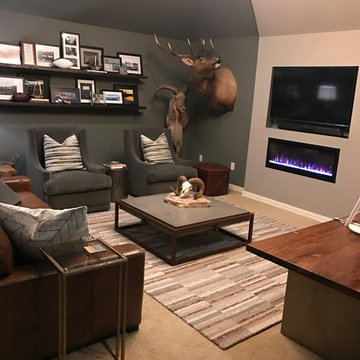
This client wanted a place he could work, watch his favorite sports and movies, and also entertain. A gorgeous rustic luxe man cave (media room and home office) for an avid hunter and whiskey connoisseur. Rich leather and velvet mixed with cement and industrial piping fit the bill, giving this space the perfect blend of masculine luxury with plenty of space to work and play.
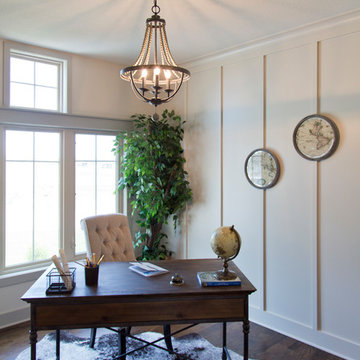
Foto på ett stort rustikt arbetsrum, med beige väggar, mörkt trägolv, ett fristående skrivbord och brunt golv
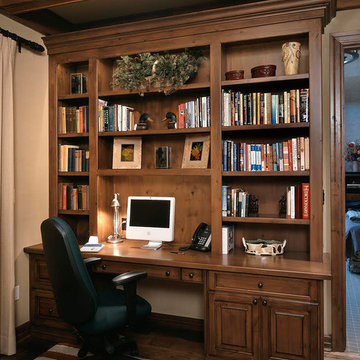
Idéer för ett mellanstort rustikt arbetsrum, med ett bibliotek, beige väggar, mellanmörkt trägolv, ett fristående skrivbord och brunt golv
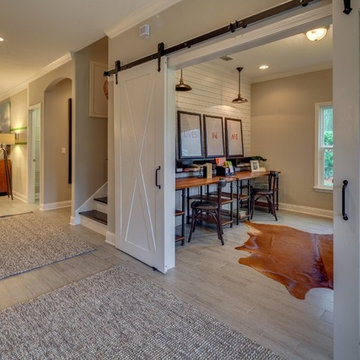
Idéer för mellanstora rustika hemmastudior, med beige väggar, laminatgolv och ett fristående skrivbord
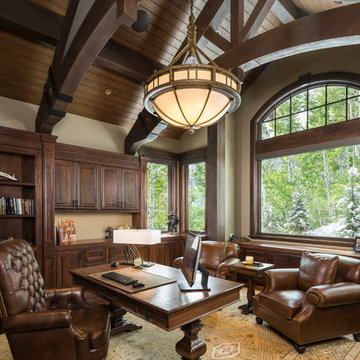
Inspiration för ett mellanstort rustikt hemmabibliotek, med beige väggar, mörkt trägolv, ett fristående skrivbord och brunt golv
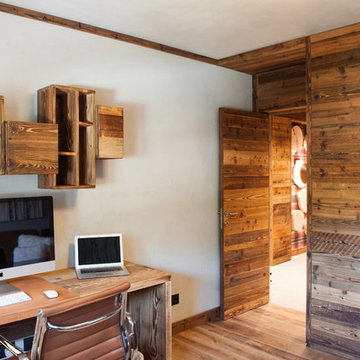
Interno dello studio in cui si possono trovare una scrivania in legno invecchiato autoportante, pareti rivestite in legno, un bellissimo divano in pelle intonato alla sedia, un grosso quadro raffigurante una foresta, ed una divertente composizione di moduli quadrati adibiti a mensole. Vista sulla porta in legno e sull'armadio realizzato su misura, sempre in legno invecchiato.
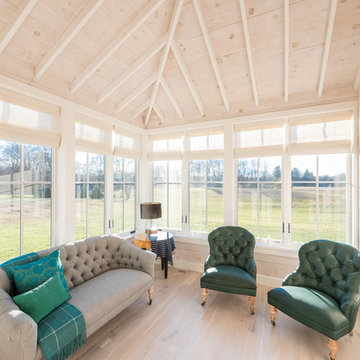
The office has two full walls of windows to view the adjacent meadow.
Photographer: Daniel Contelmo Jr.
Inredning av ett rustikt mellanstort hemmabibliotek, med beige väggar, ljust trägolv, ett fristående skrivbord och beiget golv
Inredning av ett rustikt mellanstort hemmabibliotek, med beige väggar, ljust trägolv, ett fristående skrivbord och beiget golv
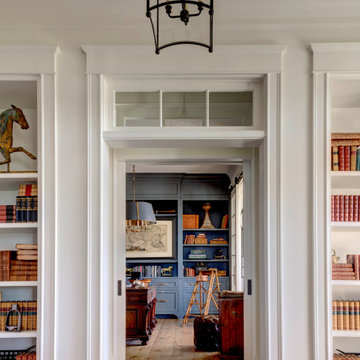
The home features two offices – one on the first floor and one on the second floor just above it – that are connected via a spiral staircase.
Bild på ett stort rustikt hemmabibliotek, med blå väggar, mellanmörkt trägolv, ett fristående skrivbord och brunt golv
Bild på ett stort rustikt hemmabibliotek, med blå väggar, mellanmörkt trägolv, ett fristående skrivbord och brunt golv
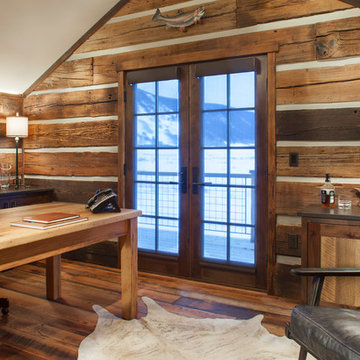
James Ray Spahn
Exempel på ett rustikt hemmabibliotek, med mellanmörkt trägolv, ett fristående skrivbord och orange golv
Exempel på ett rustikt hemmabibliotek, med mellanmörkt trägolv, ett fristående skrivbord och orange golv
1 130 foton på rustikt arbetsrum, med ett fristående skrivbord
6