208 foton på rustikt arbetsrum
Sortera efter:
Budget
Sortera efter:Populärt i dag
21 - 40 av 208 foton
Artikel 1 av 3
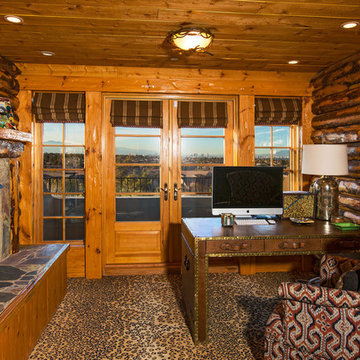
Rustic, cabin-inspired man cave featuring leopard carpet, log walls, and tongue and groove ceiling.
Inspiration för ett mellanstort rustikt arbetsrum, med ett bibliotek, heltäckningsmatta, en standard öppen spis och en spiselkrans i sten
Inspiration för ett mellanstort rustikt arbetsrum, med ett bibliotek, heltäckningsmatta, en standard öppen spis och en spiselkrans i sten
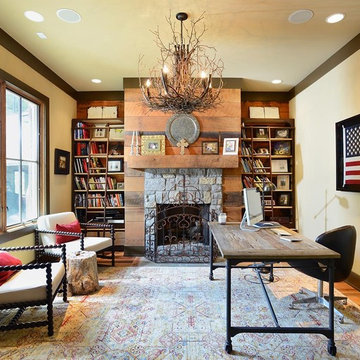
Reed Brown Photography
Inspiration för ett mellanstort rustikt arbetsrum, med mellanmörkt trägolv, en standard öppen spis, en spiselkrans i sten, ett fristående skrivbord, beige väggar och brunt golv
Inspiration för ett mellanstort rustikt arbetsrum, med mellanmörkt trägolv, en standard öppen spis, en spiselkrans i sten, ett fristående skrivbord, beige väggar och brunt golv
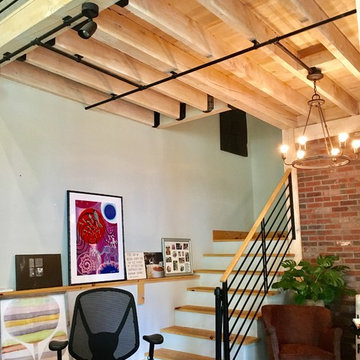
Home Office Area with stairway leading to balcony/loft above
Idéer för ett litet rustikt hemmastudio, med betonggolv, en öppen vedspis och grått golv
Idéer för ett litet rustikt hemmastudio, med betonggolv, en öppen vedspis och grått golv
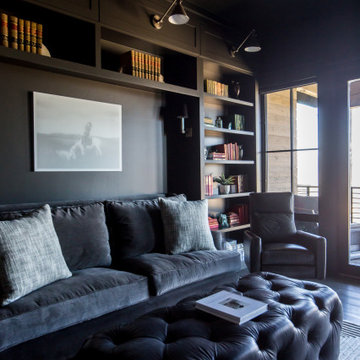
Home office with a access to the balcony and elegant outdoor seating. This richly colored space is equipped with ample built in storage, comfortable seating, and multiple levels of lighting. The fireplace and wall-mounted television marries the business with pleasure.
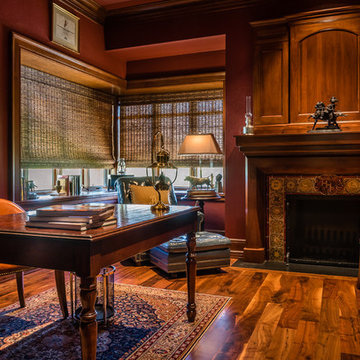
JR Woody
Exempel på ett stort rustikt hemmabibliotek, med röda väggar, mellanmörkt trägolv, en dubbelsidig öppen spis, en spiselkrans i trä, ett fristående skrivbord och brunt golv
Exempel på ett stort rustikt hemmabibliotek, med röda väggar, mellanmörkt trägolv, en dubbelsidig öppen spis, en spiselkrans i trä, ett fristående skrivbord och brunt golv
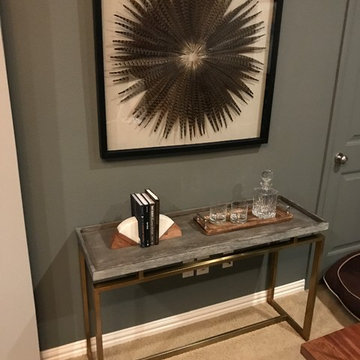
This client wanted a place he could work, watch his favorite sports and movies, and also entertain. A gorgeous rustic luxe man cave (media room and home office) for an avid hunter and whiskey connoisseur. Rich leather and velvet mixed with cement and industrial piping fit the bill, giving this space the perfect blend of masculine luxury with plenty of space to work and play.
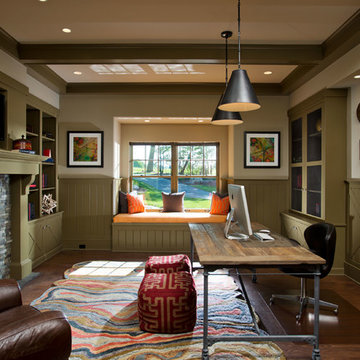
Randall Perry Photography
Landscaping:
Mandy Springs Nursery
In ground pool:
The Pool Guys
Idéer för att renovera ett rustikt hemmabibliotek, med beige väggar, mörkt trägolv, en standard öppen spis, en spiselkrans i sten och ett fristående skrivbord
Idéer för att renovera ett rustikt hemmabibliotek, med beige väggar, mörkt trägolv, en standard öppen spis, en spiselkrans i sten och ett fristående skrivbord
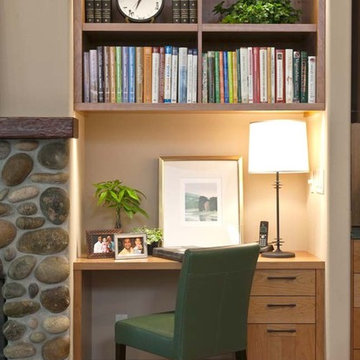
Idéer för att renovera ett litet rustikt arbetsrum, med beige väggar, mellanmörkt trägolv, en standard öppen spis, en spiselkrans i sten och ett fristående skrivbord
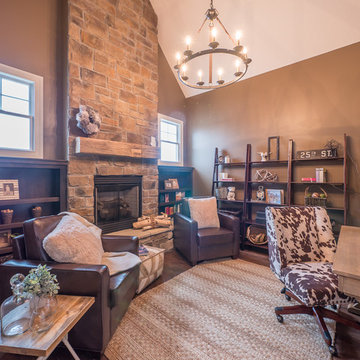
Idéer för rustika hemmabibliotek, med bruna väggar, mörkt trägolv, en standard öppen spis, en spiselkrans i sten och ett fristående skrivbord
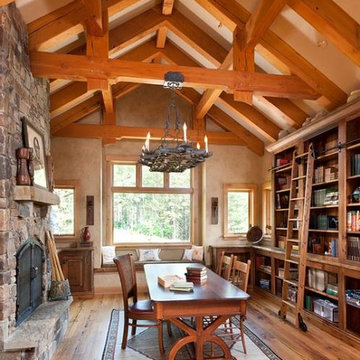
A local family business, Centennial Timber Frames started in a garage and has been in creating timber frames since 1988, with a crew of craftsmen dedicated to the art of mortise and tenon joinery.
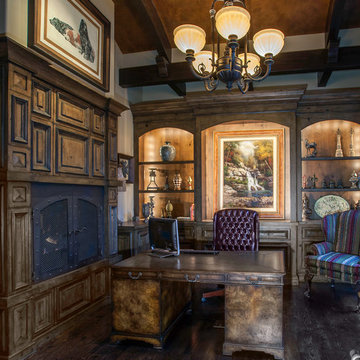
Luxurious home office with exposed arched timber rafters following the barrel arched ceiling with elegant wood finishes throughout.
Foto på ett stort rustikt hemmabibliotek, med bruna väggar, mörkt trägolv, en standard öppen spis, en spiselkrans i trä och ett fristående skrivbord
Foto på ett stort rustikt hemmabibliotek, med bruna väggar, mörkt trägolv, en standard öppen spis, en spiselkrans i trä och ett fristående skrivbord
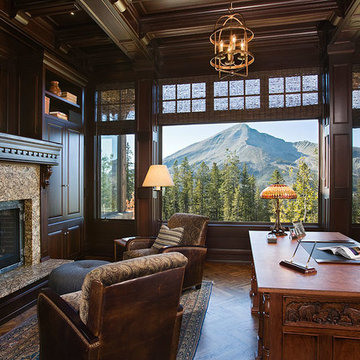
From the very first look this custom built Timber Frame home is spectacular. It’s the details that truly make this home special. The homeowners took great pride and care in choosing materials, amenities and special features that make friends and family feel welcome.
Photo: Roger Wade

Idéer för att renovera ett stort rustikt hemmabibliotek, med bruna väggar, mörkt trägolv, en standard öppen spis, en spiselkrans i sten, ett fristående skrivbord och brunt golv
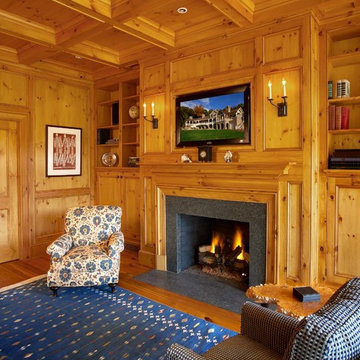
Greg Loflin
Inspiration för mellanstora rustika arbetsrum, med ljust trägolv, en standard öppen spis, ett fristående skrivbord och en spiselkrans i sten
Inspiration för mellanstora rustika arbetsrum, med ljust trägolv, en standard öppen spis, ett fristående skrivbord och en spiselkrans i sten
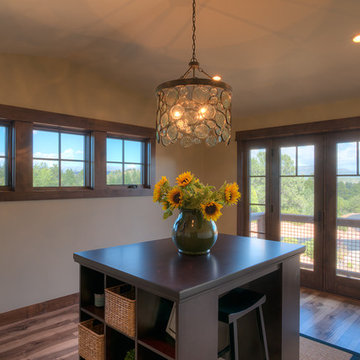
This luxurious cabin boasts both rustic and elegant design styles.
Rustik inredning av ett mycket stort hobbyrum, med beige väggar, mellanmörkt trägolv, en standard öppen spis, en spiselkrans i sten och ett inbyggt skrivbord
Rustik inredning av ett mycket stort hobbyrum, med beige väggar, mellanmörkt trägolv, en standard öppen spis, en spiselkrans i sten och ett inbyggt skrivbord
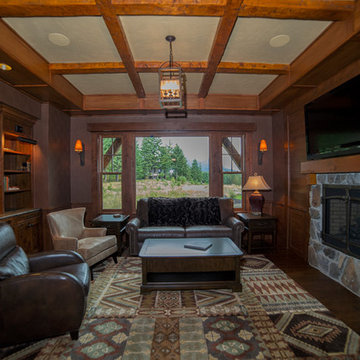
Idéer för ett rustikt arbetsrum, med mörkt trägolv, en bred öppen spis, en spiselkrans i sten och ett inbyggt skrivbord
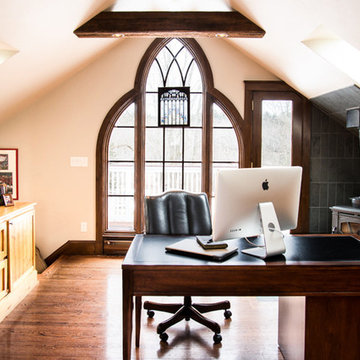
A space where contemporary and rustic meet. This executive suite is a detached home office fully equipped to work a full day, while also accommodating the occasional visit from the family. This space ties together many strong wood tones to reinforce the rustic history of this repurposed barn. There is an active wood stove in place that further emphasizes the rustic comfort of the space. Working and playing in here, while being soothed by the warm design, has far exceeded the expectations of this bonus room. It is now officially an extension of the home.
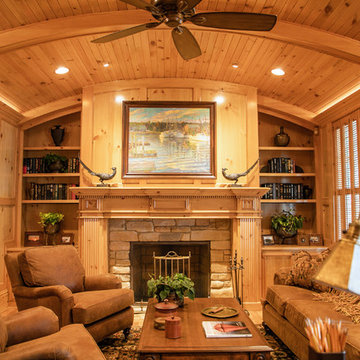
S.Photography/Shanna Wolf., LOWELL CUSTOM HOMES, Lake Geneva, WI.. Den with a nautical feel that wraps you in the warmth of Northern Pine
Inredning av ett rustikt mellanstort arbetsrum, med ett bibliotek, en standard öppen spis, en spiselkrans i sten, ett fristående skrivbord och bruna väggar
Inredning av ett rustikt mellanstort arbetsrum, med ett bibliotek, en standard öppen spis, en spiselkrans i sten, ett fristående skrivbord och bruna väggar
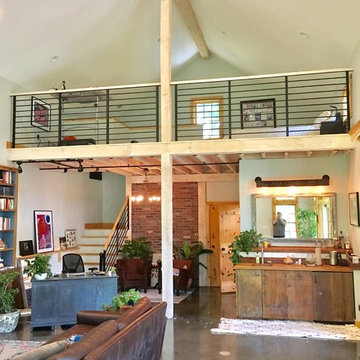
Home Office Area in foreground with stair, storage area, wet bar beyond.
Rustik inredning av ett litet hemmastudio, med betonggolv, en öppen vedspis och grått golv
Rustik inredning av ett litet hemmastudio, med betonggolv, en öppen vedspis och grått golv
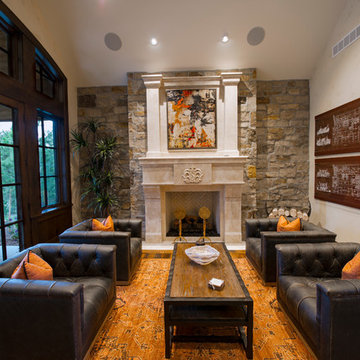
This exclusive guest home features excellent and easy to use technology throughout. The idea and purpose of this guesthouse is to host multiple charity events, sporting event parties, and family gatherings. The roughly 90-acre site has impressive views and is a one of a kind property in Colorado.
The project features incredible sounding audio and 4k video distributed throughout (inside and outside). There is centralized lighting control both indoors and outdoors, an enterprise Wi-Fi network, HD surveillance, and a state of the art Crestron control system utilizing iPads and in-wall touch panels. Some of the special features of the facility is a powerful and sophisticated QSC Line Array audio system in the Great Hall, Sony and Crestron 4k Video throughout, a large outdoor audio system featuring in ground hidden subwoofers by Sonance surrounding the pool, and smart LED lighting inside the gorgeous infinity pool.
J Gramling Photos
208 foton på rustikt arbetsrum
2