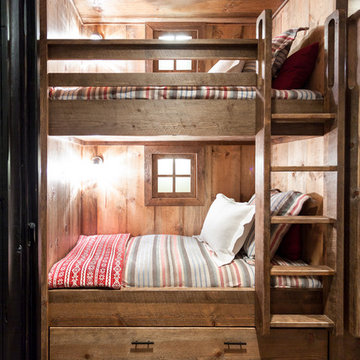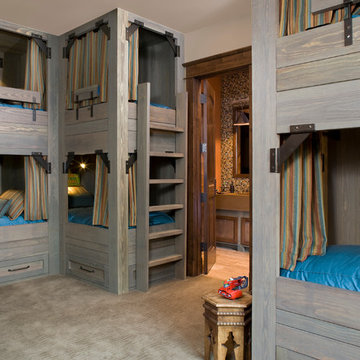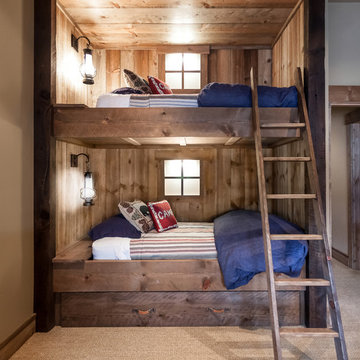Sortera efter:
Budget
Sortera efter:Populärt i dag
61 - 80 av 419 foton
Artikel 1 av 3
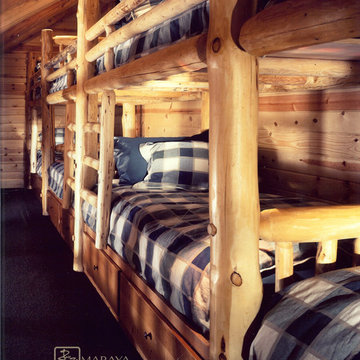
Loft bunk room in a ski lodge.
Multiple Ranch and Mountain Homes are shown in this project catalog: from Camarillo horse ranches to Lake Tahoe ski lodges. Featuring rock walls and fireplaces with decorative wrought iron doors, stained wood trusses and hand scraped beams. Rustic designs give a warm lodge feel to these large ski resort homes and cattle ranches. Pine plank or slate and stone flooring with custom old world wrought iron lighting, leather furniture and handmade, scraped wood dining tables give a warmth to the hard use of these homes, some of which are on working farms and orchards. Antique and new custom upholstery, covered in velvet with deep rich tones and hand knotted rugs in the bedrooms give a softness and warmth so comfortable and livable. In the kitchen, range hoods provide beautiful points of interest, from hammered copper, steel, and wood. Unique stone mosaic, custom painted tile and stone backsplash in the kitchen and baths.
designed by Maraya Interior Design. From their beautiful resort town of Ojai, they serve clients in Montecito, Hope Ranch, Malibu, Westlake and Calabasas, across the tri-county areas of Santa Barbara, Ventura and Los Angeles, south to Hidden Hills- north through Solvang and more.
Jack Hall, contractor,
Peter Malinowski, photo
Maraya Droney, architecture and interiors
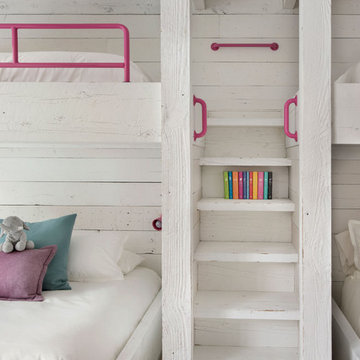
Exempel på ett rustikt flickrum kombinerat med sovrum, med vita väggar, heltäckningsmatta och beiget golv
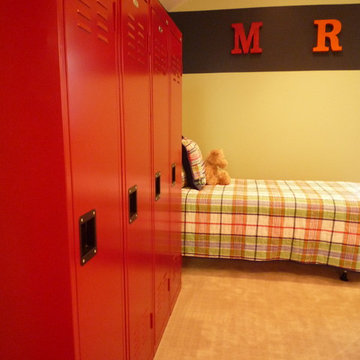
Home of the future bunk bed. Red lockers add more color to the grandchildren's space. Metal alphabet letters, spray painted in glossy red and orange represent the first names of all the 4-grandchildren and were hung in the order they were born. Red lockers for each to hang their clothes
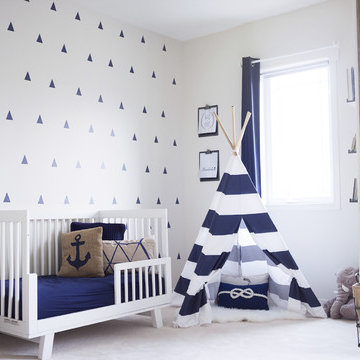
christian Mackie
Foto på ett mellanstort rustikt könsneutralt småbarnsrum kombinerat med sovrum, med vita väggar, heltäckningsmatta och vitt golv
Foto på ett mellanstort rustikt könsneutralt småbarnsrum kombinerat med sovrum, med vita väggar, heltäckningsmatta och vitt golv
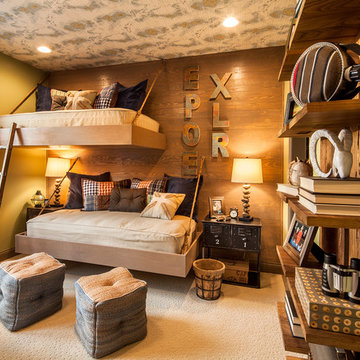
Inspiration för rustika könsneutrala barnrum kombinerat med sovrum, med gröna väggar och heltäckningsmatta
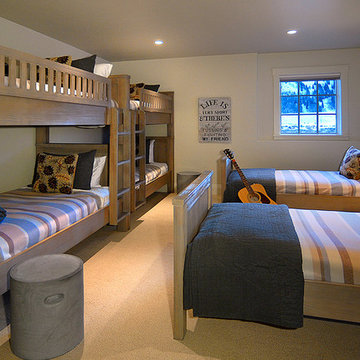
photography by bob brazell
Rustik inredning av ett barnrum, med heltäckningsmatta
Rustik inredning av ett barnrum, med heltäckningsmatta
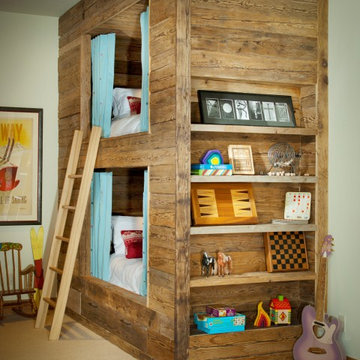
Photos by Ric Stovall - Stovall Stills
Bild på ett rustikt könsneutralt barnrum kombinerat med sovrum, med heltäckningsmatta
Bild på ett rustikt könsneutralt barnrum kombinerat med sovrum, med heltäckningsmatta
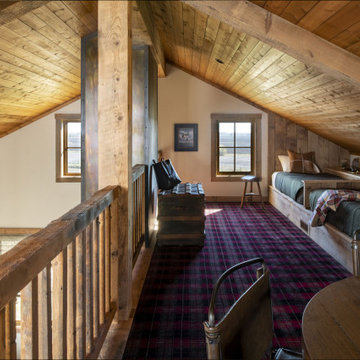
Contractor: HBRE
Interior Design: Brooke Voss Design
Photography: Scott Amundson
Exempel på ett rustikt barnrum, med vita väggar och heltäckningsmatta
Exempel på ett rustikt barnrum, med vita väggar och heltäckningsmatta
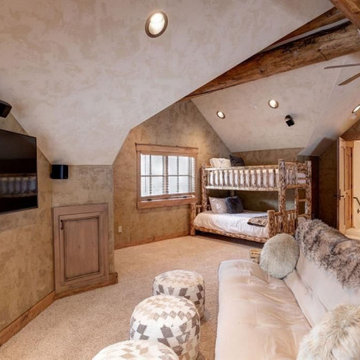
This kids' room has not two but 3 bunk beds and a futon so that the adults can have their own rooms in the other 5 available spots. This is the very top floor.
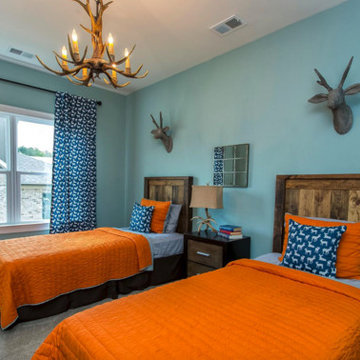
This rustic boys' bedroom is bright and colorful with turquoise walls and bright orange bedding. The antler chandelier is a perfect touch.
Idéer för rustika tonårsrum kombinerat med sovrum, med blå väggar och heltäckningsmatta
Idéer för rustika tonårsrum kombinerat med sovrum, med blå väggar och heltäckningsmatta
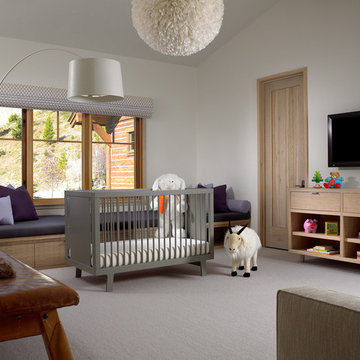
Inredning av ett rustikt mellanstort könsneutralt babyrum, med vita väggar, heltäckningsmatta och grått golv
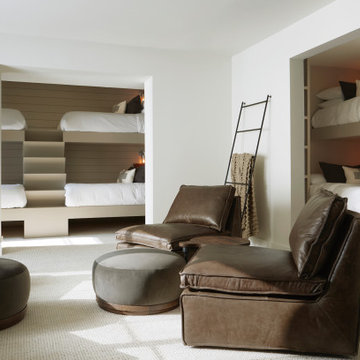
This design involved a renovation and expansion of the existing home. The result is to provide for a multi-generational legacy home. It is used as a communal spot for gathering both family and work associates for retreats. ADA compliant.
Photographer: Zeke Ruelas

Foto på ett mellanstort rustikt könsneutralt barnrum kombinerat med sovrum och för 4-10-åringar, med vita väggar, heltäckningsmatta och beiget golv
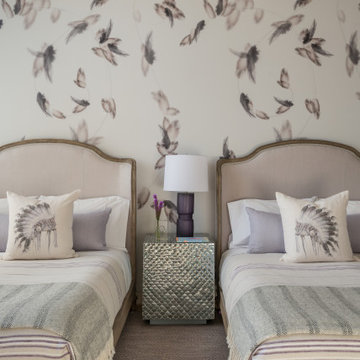
Inredning av ett rustikt flickrum kombinerat med sovrum, med flerfärgade väggar och heltäckningsmatta
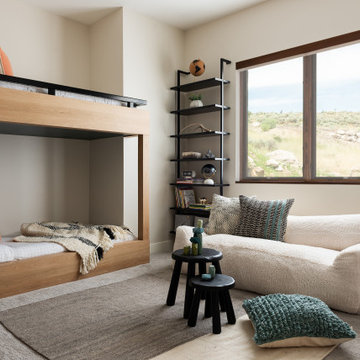
Inspiration för ett mellanstort rustikt könsneutralt barnrum kombinerat med lekrum och för 4-10-åringar, med heltäckningsmatta, grått golv och beige väggar
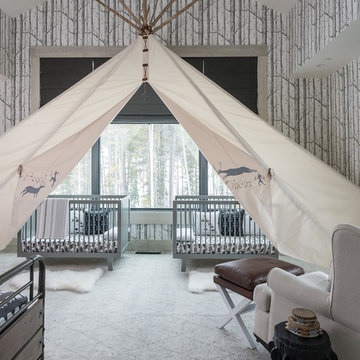
Rustic Zen Residence by Locati Architects, Interior Design by Cashmere Interior, Photography by Audrey Hall
Idéer för att renovera ett rustikt könsneutralt babyrum, med flerfärgade väggar, heltäckningsmatta och grått golv
Idéer för att renovera ett rustikt könsneutralt babyrum, med flerfärgade väggar, heltäckningsmatta och grått golv
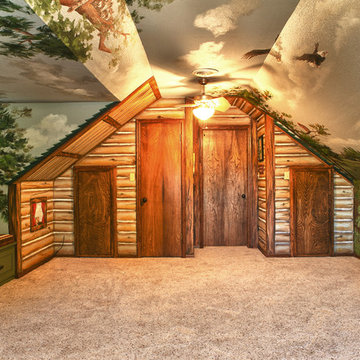
James Phootgraphic Design
Inspiration för ett stort rustikt könsneutralt barnrum kombinerat med lekrum och för 4-10-åringar, med gröna väggar, heltäckningsmatta och beiget golv
Inspiration för ett stort rustikt könsneutralt barnrum kombinerat med lekrum och för 4-10-åringar, med gröna väggar, heltäckningsmatta och beiget golv
419 foton på rustikt baby- och barnrum, med heltäckningsmatta
4


