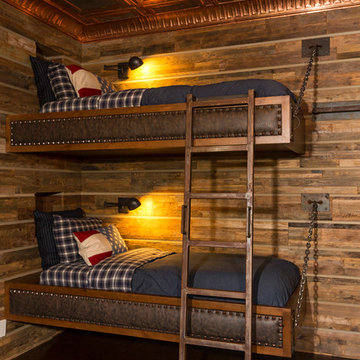Sortera efter:
Budget
Sortera efter:Populärt i dag
101 - 120 av 123 foton
Artikel 1 av 3
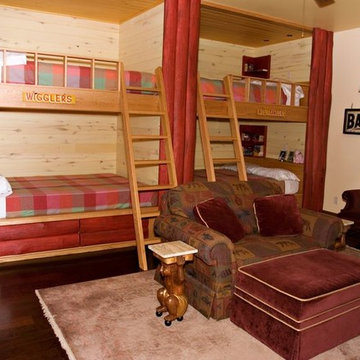
Hines Designs
Inspiration för rustika könsneutrala barnrum kombinerat med sovrum och för 4-10-åringar, med vita väggar och mörkt trägolv
Inspiration för rustika könsneutrala barnrum kombinerat med sovrum och för 4-10-åringar, med vita väggar och mörkt trägolv
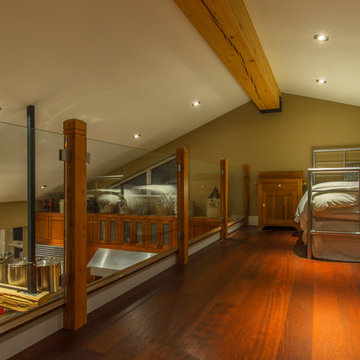
On the shore of Lake Ontario, adjacent to a large wetland, this residence merges ecological design and logical planning with a contemporary style that takes cues from the local agrarian architecture. Four interconnected buildings evocative of an evolved farmhouse separate public and private activities, while also creating a series of external courtyards. The materials, organization of structures and framed views from the residence are experienced as a series of juxtapositions: tradition and innovation, building and landscape, shelter and exposure.
Photographer:
Andrew Phua | APHUA
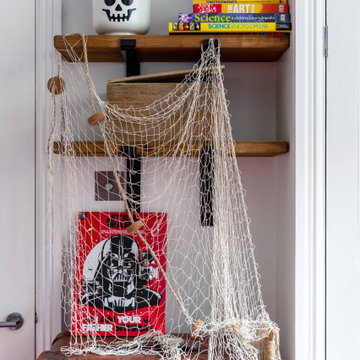
Rustik inredning av ett mellanstort barnrum kombinerat med sovrum, med vita väggar, mörkt trägolv och brunt golv
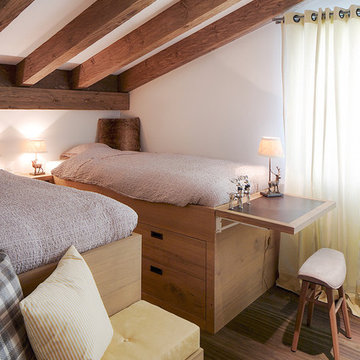
Leistungen: Komplette Planung Interior Design inkl. Möbeldesign und Umsetzung Möblierungen / Textilien
Foto på ett rustikt könsneutralt barnrum kombinerat med sovrum, med vita väggar och mörkt trägolv
Foto på ett rustikt könsneutralt barnrum kombinerat med sovrum, med vita väggar och mörkt trägolv
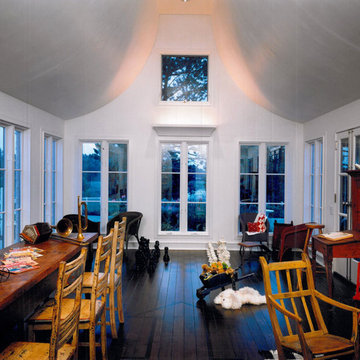
Wayne Cable Photography
Idéer för rustika pojkrum kombinerat med lekrum och för 4-10-åringar, med vita väggar och mörkt trägolv
Idéer för rustika pojkrum kombinerat med lekrum och för 4-10-åringar, med vita väggar och mörkt trägolv
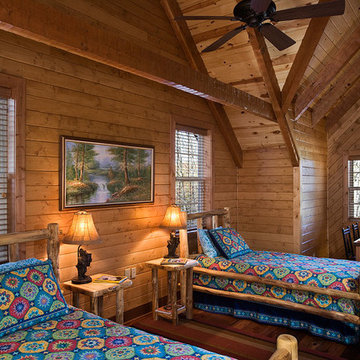
Idéer för stora rustika könsneutrala barnrum kombinerat med sovrum och för 4-10-åringar, med bruna väggar och mörkt trägolv
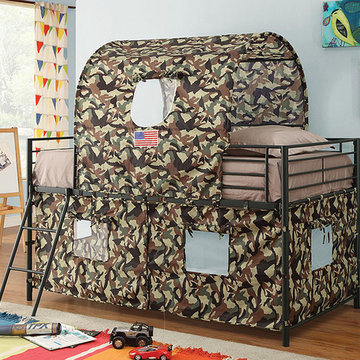
Idéer för ett stort rustikt pojkrum kombinerat med sovrum och för 4-10-åringar, med blå väggar, mörkt trägolv och brunt golv
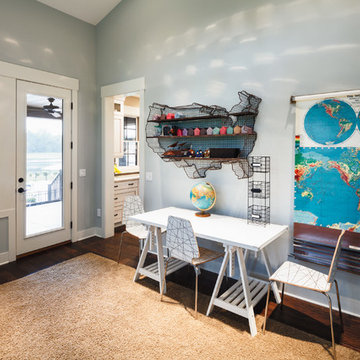
The Musgrove features clean lines and beautiful symmetry. The inviting drive welcomes homeowners and guests to a front entrance flanked by columns and stonework. The main level foyer leads to a spacious sitting area, whose hearth is shared by the open dining room and kitchen. Multiple doorways give access to a sunroom and outdoor living spaces. Also on the main floor is the master suite. Upstairs, there is room for three additional bedrooms and two full baths.
Photographer: Brad Gillette
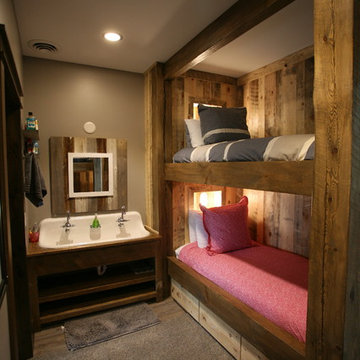
Idéer för att renovera ett rustikt barnrum kombinerat med sovrum, med grå väggar, mörkt trägolv och brunt golv
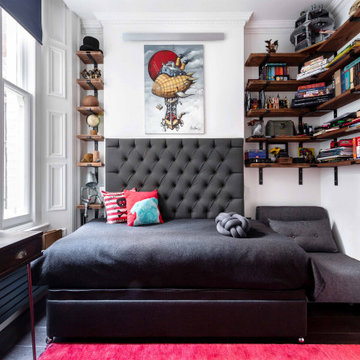
Inspiration för ett mellanstort rustikt barnrum kombinerat med sovrum, med vita väggar, mörkt trägolv och brunt golv
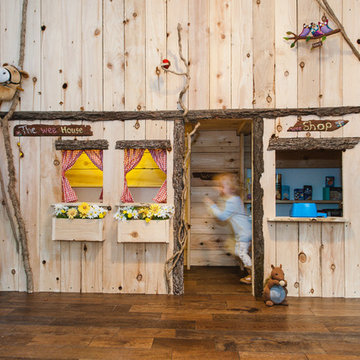
A room completely transformed into a rustic forest playroom for a 3yr old
features of this space include
double level bespoke playhouse with shop
Band sawn oak panelled false wall concealing two other rooms with ivy used as high level handles
Live edged douglas fir play bench with custom made storage boxes on casters.
Douglas fir live edged shelving.
Rustic curtain rail with ivy curtain hangers.
Giant bespoke live edged blackboard doubling up as a radiator cover.
photos by collette creative photography
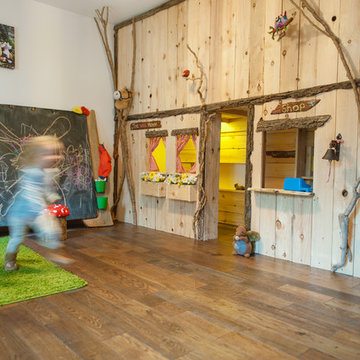
A room completely transformed into a rustic forest playroom for a 3yr old
features of this space include
double level bespoke playhouse with shop
Band sawn oak panelled false wall concealing two other rooms with ivy used as high level handles
Live edged douglas fir play bench with custom made storage boxes on casters.
Douglas fir live edged shelving.
Rustic curtain rail with ivy curtain hangers.
Giant bespoke live edged blackboard doubling up as a radiator cover.
photos by collette creative photography
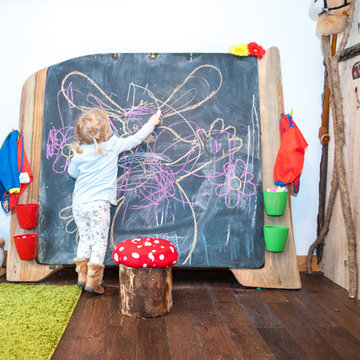
A room completely transformed into a rustic forest playroom for a 3yr old
features of this space include
double level bespoke playhouse with shop
Band sawn oak panelled false wall concealing two other rooms with ivy used as high level handles
Live edged douglas fir play bench with custom made storage boxes on casters.
Douglas fir live edged shelving.
Rustic curtain rail with ivy curtain hangers.
Giant bespoke live edged blackboard doubling up as a radiator cover.
photos by collette creative photography
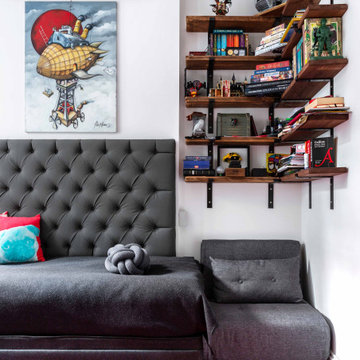
Foto på ett mellanstort rustikt barnrum kombinerat med sovrum, med vita väggar, mörkt trägolv och brunt golv
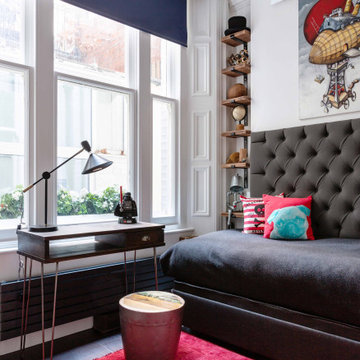
Inspiration för ett mellanstort rustikt barnrum kombinerat med sovrum, med vita väggar, mörkt trägolv och brunt golv
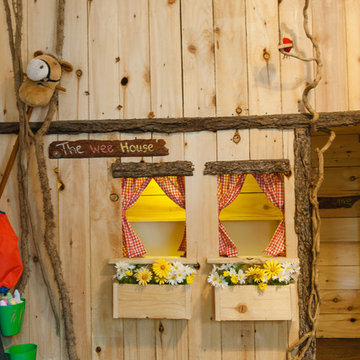
A room completely transformed into a rustic forest playroom for a 3yr old
features of this space include
double level bespoke playhouse with shop
Band sawn oak panelled false wall concealing two other rooms with ivy used as high level handles
Live edged douglas fir play bench with custom made storage boxes on casters.
Douglas fir live edged shelving.
Rustic curtain rail with ivy curtain hangers.
Giant bespoke live edged blackboard doubling up as a radiator cover.
photos by collette creative photography
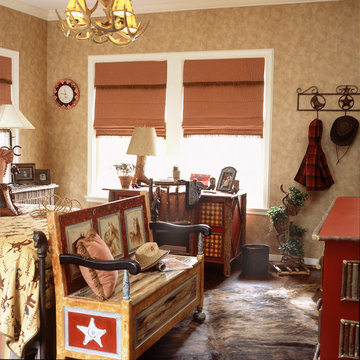
Idéer för att renovera ett mellanstort rustikt pojkrum kombinerat med sovrum och för 4-10-åringar, med beige väggar och mörkt trägolv
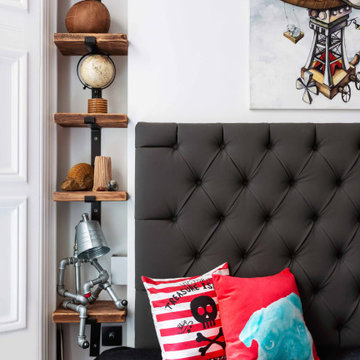
Inspiration för mellanstora rustika barnrum kombinerat med sovrum, med vita väggar, mörkt trägolv och brunt golv
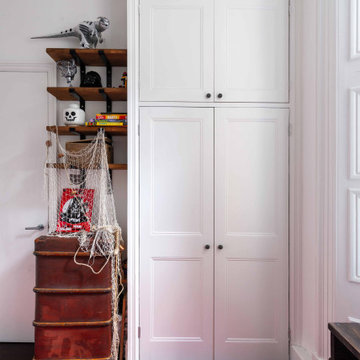
Idéer för ett mellanstort rustikt barnrum kombinerat med sovrum, med vita väggar, mörkt trägolv och brunt golv
123 foton på rustikt baby- och barnrum, med mörkt trägolv
6


