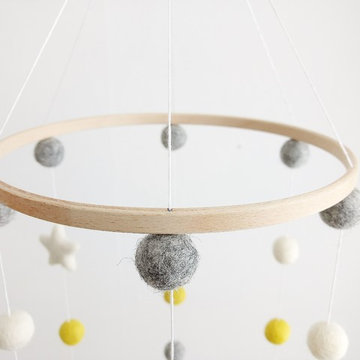Sortera efter:
Budget
Sortera efter:Populärt i dag
41 - 60 av 72 foton
Artikel 1 av 3
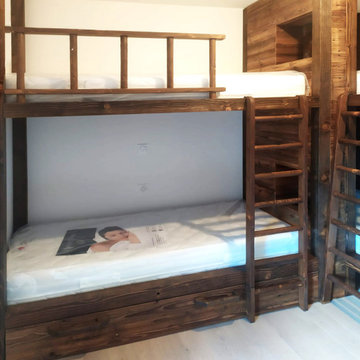
una casa in montagna da utilizzare come chalet per una coppia con due figli piccoli; il progetto di arredo prevede in particolar modo lo sviluppo delle camere secondo lo stile rustico, cercando di sfruttare al massimo gli spazi, in maniera da ricavare diversi posti letto in più per gli ospiti senza pregiudicarne l'estetica e la funzionalità
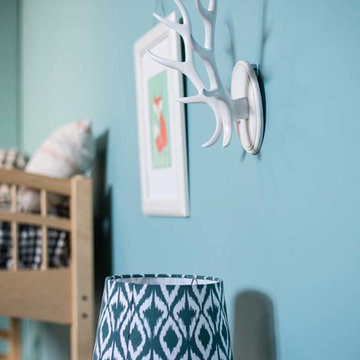
Inspiration för ett rustikt könsneutralt barnrum kombinerat med sovrum och för 4-10-åringar, med blå väggar och mellanmörkt trägolv
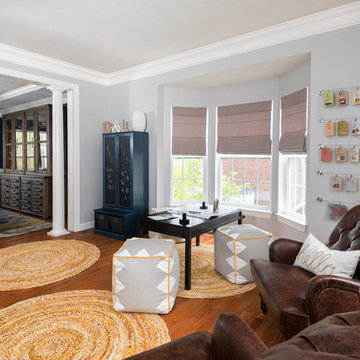
Third Shift Photography
Idéer för mellanstora rustika pojkrum kombinerat med skrivbord och för 4-10-åringar, med grå väggar, ljust trägolv och beiget golv
Idéer för mellanstora rustika pojkrum kombinerat med skrivbord och för 4-10-åringar, med grå väggar, ljust trägolv och beiget golv
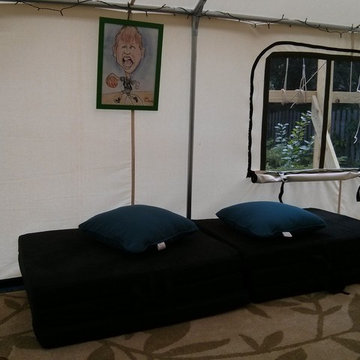
Camping mats, pillows and art work complete the interior of the tent. Photo by K. Day
Bild på ett litet rustikt könsneutralt barnrum kombinerat med lekrum
Bild på ett litet rustikt könsneutralt barnrum kombinerat med lekrum
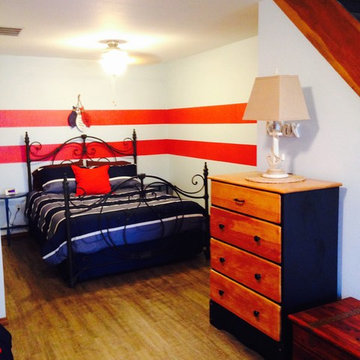
Carved out some space for a queen bed under the red stripes.
Inredning av ett rustikt litet barnrum, med blå väggar och vinylgolv
Inredning av ett rustikt litet barnrum, med blå väggar och vinylgolv
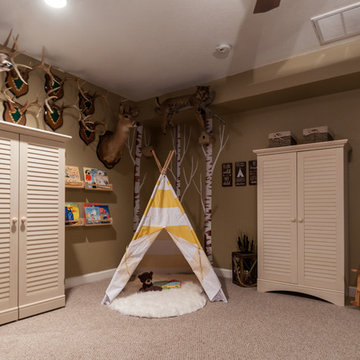
Melissa Mattingly http://www.photosbymattingly.com/
Idéer för ett mellanstort rustikt könsneutralt barnrum kombinerat med lekrum, med bruna väggar och heltäckningsmatta
Idéer för ett mellanstort rustikt könsneutralt barnrum kombinerat med lekrum, med bruna väggar och heltäckningsmatta
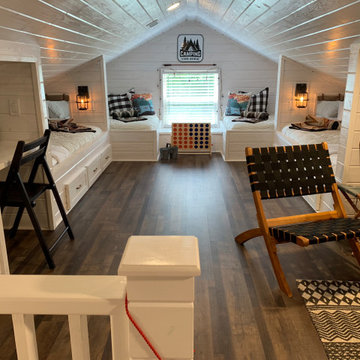
Attic space above lake house garage turned into a fun camping themed bunk room/playroom combo for kids. Four built-in Twin XL beds provide comfortable sleeping arrangements for kids and even adults when extra space is needed at this lake house.
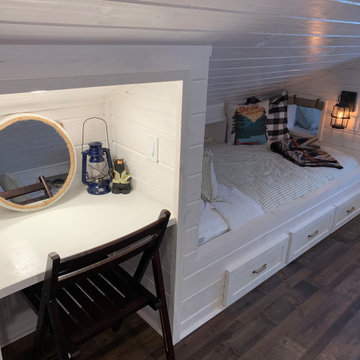
Attic space above lake house garage turned into a fun camping themed bunk room/playroom combo for kids. Four built-in Twin XL beds provide comfortable sleeping arrangements for kids and even adults when extra space is needed at this lake house. Campers can talk between the windows of the beds or lower the canvas shade for privacy. Each bed has it's own dimmable lantern light and built in cubby to keep books, eyeglasses, and electronics nearby. A desk provides space for writing or getting ready for a fun lake day.
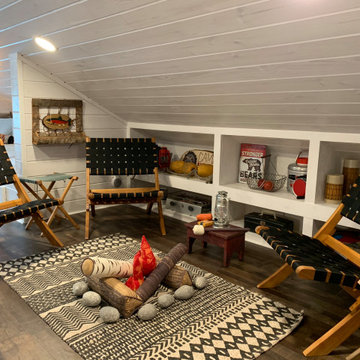
Attic space above lake house garage turned into a fun camping themed bunk room/playroom combo for kids. Four built-in Twin XL beds provide comfortable sleeping arrangements for kids and even adults when extra space is needed at this lake house. A play area with a campfire and built-in bookcases holding many vintage camping finds make imaginary play come to life.
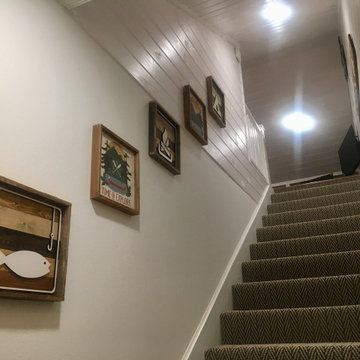
Stairway sets the tone to the attic space above lake house garage turned into a fun camping themed bunk room/playroom combo for kids.
Inredning av ett rustikt litet könsneutralt barnrum kombinerat med sovrum, med vita väggar, heltäckningsmatta och flerfärgat golv
Inredning av ett rustikt litet könsneutralt barnrum kombinerat med sovrum, med vita väggar, heltäckningsmatta och flerfärgat golv
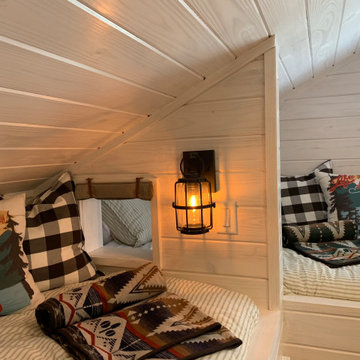
Attic space above lake house garage turned into a fun camping themed bunk room/playroom combo for kids. Four built-in Twin XL beds provide comfortable sleeping arrangements for kids and even adults when extra space is needed at this lake house. Campers can talk between the windows of the beds or lower the canvas shade for privacy. Each bed has it's own dimmable lantern light and built in cubby to keep books, eyeglasses, and electronics nearby.
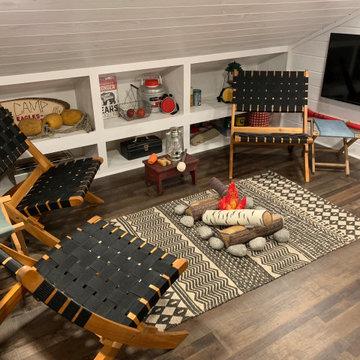
Attic space above lake house garage turned into a fun camping themed bunk room/playroom combo for kids. Four built-in Twin XL beds provide comfortable sleeping arrangements for kids and even adults when extra space is needed at this lake house. Imaginations can run wild with vintage camping supplies and realistic campfire on hand.
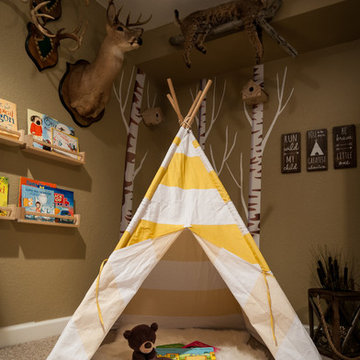
Melissa Mattingly http://www.photosbymattingly.com/
Rustik inredning av ett mellanstort könsneutralt barnrum kombinerat med lekrum, med bruna väggar och heltäckningsmatta
Rustik inredning av ett mellanstort könsneutralt barnrum kombinerat med lekrum, med bruna väggar och heltäckningsmatta
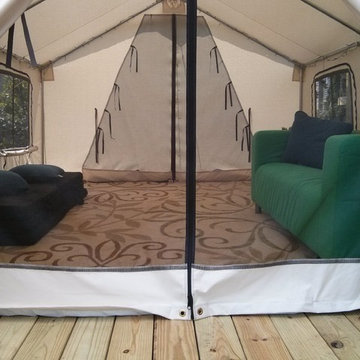
The interior is complete with carpeting and couch. The black squares on the left are camping mats. They work perfectly for extra seating when folded. When they are unfolded they are perfect for sleeping. Photo by K. Day
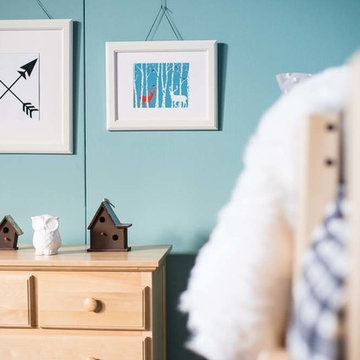
Idéer för att renovera ett rustikt könsneutralt barnrum kombinerat med sovrum och för 4-10-åringar, med blå väggar och mellanmörkt trägolv
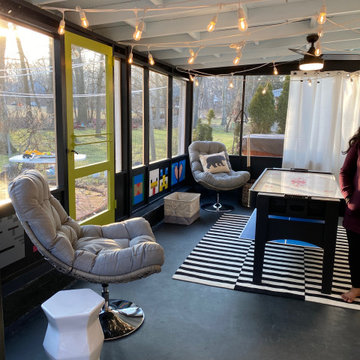
Minecraft inspired game room sunporch.
Foto på ett mellanstort rustikt könsneutralt tonårsrum kombinerat med lekrum, med svarta väggar, betonggolv och svart golv
Foto på ett mellanstort rustikt könsneutralt tonårsrum kombinerat med lekrum, med svarta väggar, betonggolv och svart golv
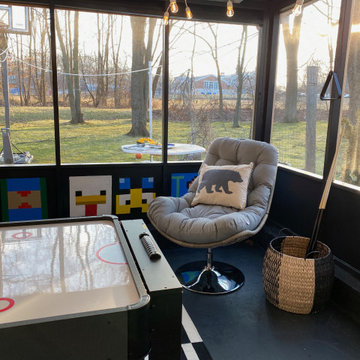
Minecraft inspired game room sunporch. Fun filled gaming chairs swivel.
Inredning av ett rustikt mellanstort könsneutralt tonårsrum kombinerat med lekrum, med svarta väggar, betonggolv och svart golv
Inredning av ett rustikt mellanstort könsneutralt tonårsrum kombinerat med lekrum, med svarta väggar, betonggolv och svart golv
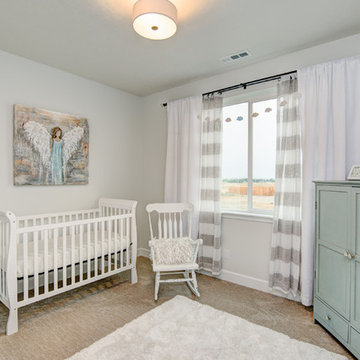
Nursery decorated with angels and in teal and white.
Bild på ett mellanstort rustikt könsneutralt babyrum, med vita väggar, heltäckningsmatta och beiget golv
Bild på ett mellanstort rustikt könsneutralt babyrum, med vita väggar, heltäckningsmatta och beiget golv
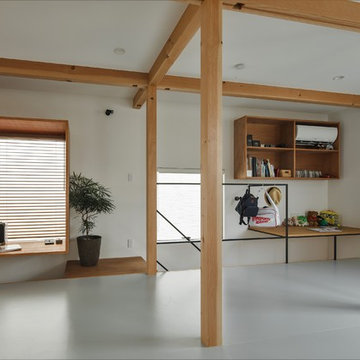
収納をテーマにした家
Idéer för små rustika flickrum kombinerat med lekrum och för 4-10-åringar, med vita väggar, mellanmörkt trägolv och beiget golv
Idéer för små rustika flickrum kombinerat med lekrum och för 4-10-åringar, med vita väggar, mellanmörkt trägolv och beiget golv
72 foton på rustikt baby- och barnrum
3


