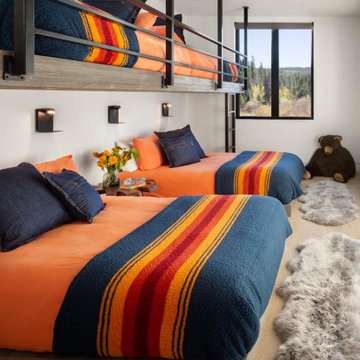Sortera efter:
Budget
Sortera efter:Populärt i dag
1 - 20 av 175 foton
Artikel 1 av 3

Foto på ett stort rustikt barnrum kombinerat med sovrum, med beige väggar, mellanmörkt trägolv och gult golv

Mountain Peek is a custom residence located within the Yellowstone Club in Big Sky, Montana. The layout of the home was heavily influenced by the site. Instead of building up vertically the floor plan reaches out horizontally with slight elevations between different spaces. This allowed for beautiful views from every space and also gave us the ability to play with roof heights for each individual space. Natural stone and rustic wood are accented by steal beams and metal work throughout the home.
(photos by Whitney Kamman)
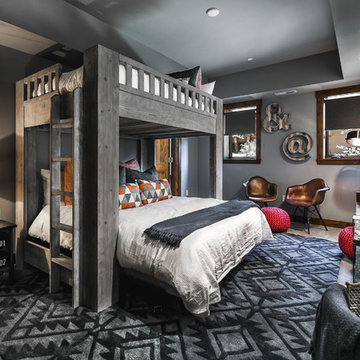
Casey Halliday Photography
Bild på ett stort rustikt könsneutralt tonårsrum kombinerat med sovrum, med grå väggar och heltäckningsmatta
Bild på ett stort rustikt könsneutralt tonårsrum kombinerat med sovrum, med grå väggar och heltäckningsmatta
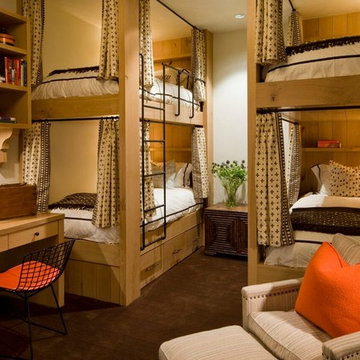
Photo by David O. Marlow
Inredning av ett rustikt stort könsneutralt tonårsrum kombinerat med sovrum, med vita väggar, heltäckningsmatta och brunt golv
Inredning av ett rustikt stort könsneutralt tonårsrum kombinerat med sovrum, med vita väggar, heltäckningsmatta och brunt golv
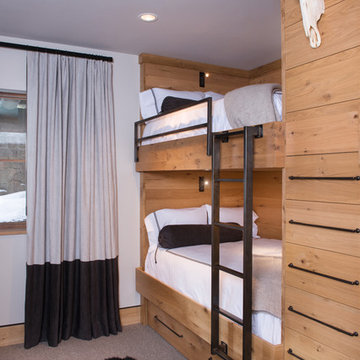
Idéer för ett litet rustikt könsneutralt tonårsrum kombinerat med sovrum, med vita väggar, heltäckningsmatta och grått golv
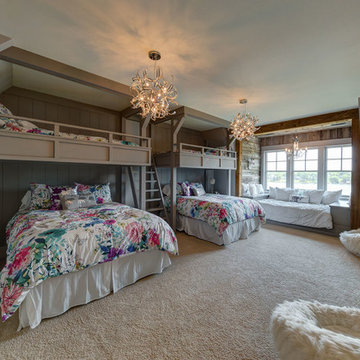
Bild på ett rustikt barnrum kombinerat med sovrum, med grå väggar, heltäckningsmatta och beiget golv
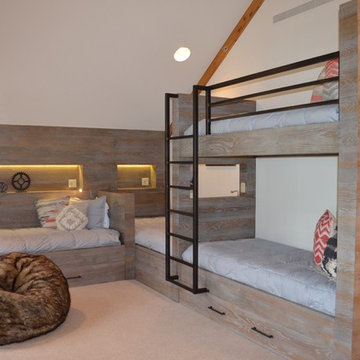
Exempel på ett rustikt könsneutralt tonårsrum kombinerat med sovrum, med vita väggar och heltäckningsmatta

The attic space was transformed from a cold storage area of 700 SF to usable space with closed mechanical room and 'stage' area for kids. Structural collar ties were wrapped and stained to match the rustic hand-scraped hardwood floors. LED uplighting on beams adds great daylight effects. Short hallways lead to the dormer windows, required to meet the daylight code for the space. An additional steel metal 'hatch' ships ladder in the floor as a second code-required egress is a fun alternate exit for the kids, dropping into a closet below. The main staircase entrance is concealed with a secret bookcase door. The space is heated with a Mitsubishi attic wall heater, which sufficiently heats the space in Wisconsin winters.
One Room at a Time, Inc.
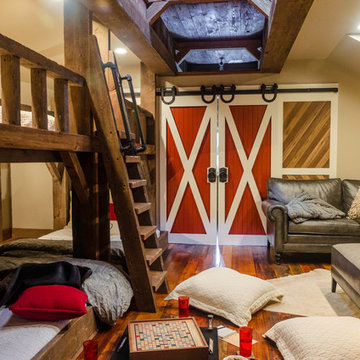
The 15' x 20' playroom houses 6 beds, while still providing ample room for games and entertainment.
Photo by: Daniel Contelmo Jr.
Bild på ett mellanstort rustikt könsneutralt tonårsrum kombinerat med lekrum, med beige väggar och mellanmörkt trägolv
Bild på ett mellanstort rustikt könsneutralt tonårsrum kombinerat med lekrum, med beige väggar och mellanmörkt trägolv
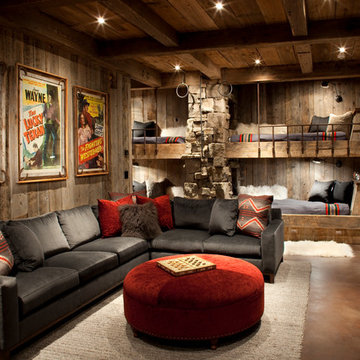
Inspiration för mellanstora rustika könsneutrala tonårsrum kombinerat med sovrum, med bruna väggar, betonggolv och brunt golv

Flannel drapes balance the cedar cladding of these four bunks while also providing for privacy.
Bild på ett stort rustikt könsneutralt tonårsrum kombinerat med sovrum, med beige väggar, skiffergolv och svart golv
Bild på ett stort rustikt könsneutralt tonårsrum kombinerat med sovrum, med beige väggar, skiffergolv och svart golv

David Marlow Photography
Rustik inredning av ett mellanstort könsneutralt tonårsrum kombinerat med sovrum, med beige väggar, heltäckningsmatta och beiget golv
Rustik inredning av ett mellanstort könsneutralt tonårsrum kombinerat med sovrum, med beige väggar, heltäckningsmatta och beiget golv
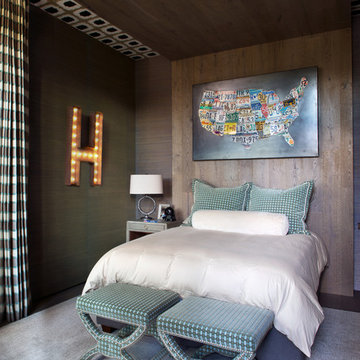
Inspiration för rustika könsneutrala tonårsrum kombinerat med sovrum, med bruna väggar, heltäckningsmatta och grått golv
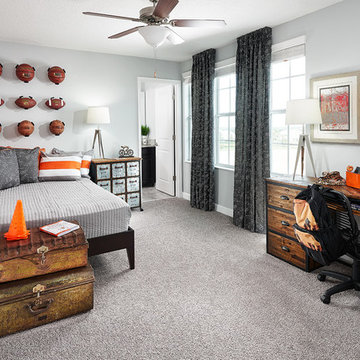
Studio Peck LLC
Exempel på ett rustikt barnrum kombinerat med sovrum, med grå väggar, heltäckningsmatta och grått golv
Exempel på ett rustikt barnrum kombinerat med sovrum, med grå väggar, heltäckningsmatta och grått golv
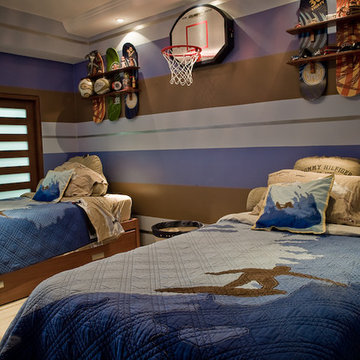
Inspiration för rustika tonårsrum, med bruna väggar, klinkergolv i keramik och beiget golv
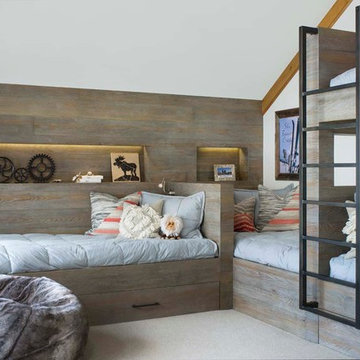
Idéer för att renovera ett rustikt könsneutralt tonårsrum kombinerat med sovrum, med vita väggar, heltäckningsmatta och beiget golv
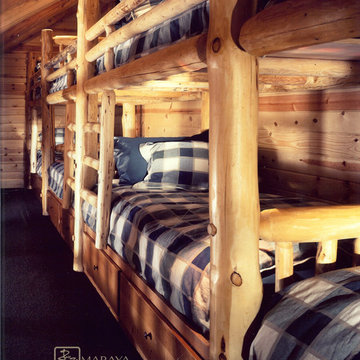
Loft bunk room in a ski lodge.
Multiple Ranch and Mountain Homes are shown in this project catalog: from Camarillo horse ranches to Lake Tahoe ski lodges. Featuring rock walls and fireplaces with decorative wrought iron doors, stained wood trusses and hand scraped beams. Rustic designs give a warm lodge feel to these large ski resort homes and cattle ranches. Pine plank or slate and stone flooring with custom old world wrought iron lighting, leather furniture and handmade, scraped wood dining tables give a warmth to the hard use of these homes, some of which are on working farms and orchards. Antique and new custom upholstery, covered in velvet with deep rich tones and hand knotted rugs in the bedrooms give a softness and warmth so comfortable and livable. In the kitchen, range hoods provide beautiful points of interest, from hammered copper, steel, and wood. Unique stone mosaic, custom painted tile and stone backsplash in the kitchen and baths.
designed by Maraya Interior Design. From their beautiful resort town of Ojai, they serve clients in Montecito, Hope Ranch, Malibu, Westlake and Calabasas, across the tri-county areas of Santa Barbara, Ventura and Los Angeles, south to Hidden Hills- north through Solvang and more.
Jack Hall, contractor,
Peter Malinowski, photo
Maraya Droney, architecture and interiors
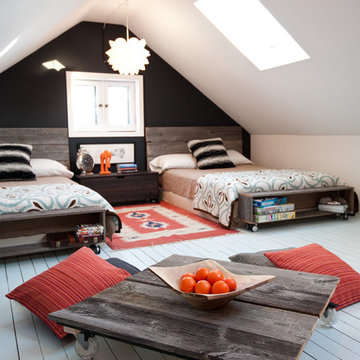
Inredning av ett rustikt könsneutralt tonårsrum kombinerat med sovrum, med målat trägolv och flerfärgade väggar
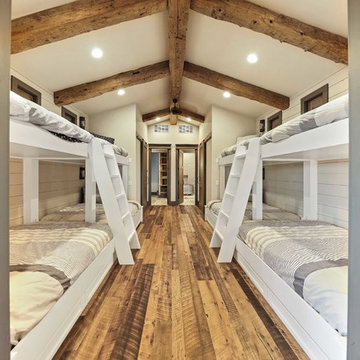
?: Lauren Keller | Luxury Real Estate Services, LLC
Reclaimed Wood Flooring - Sovereign Plank Wood Flooring - https://www.woodco.com/products/sovereign-plank/
Reclaimed Hand Hewn Beams - https://www.woodco.com/products/reclaimed-hand-hewn-beams/
Reclaimed Oak Patina Faced Floors, Skip Planed, Original Saw Marks. Wide Plank Reclaimed Oak Floors, Random Width Reclaimed Flooring.
Reclaimed Beams in Ceiling - Hand Hewn Reclaimed Beams.
Barnwood Paneling & Ceiling - Wheaton Wallboard
Reclaimed Beam Mantel
175 foton på rustikt baby- och barnrum
1


