2 612 foton på rustikt badrum, med en toalettstol med hel cisternkåpa
Sortera efter:
Budget
Sortera efter:Populärt i dag
61 - 80 av 2 612 foton
Artikel 1 av 3

Our owners were looking to upgrade their master bedroom into a hotel-like oasis away from the world with a rustic "ski lodge" feel. The bathroom was gutted, we added some square footage from a closet next door and created a vaulted, spa-like bathroom space with a feature soaking tub. We connected the bedroom to the sitting space beyond to make sure both rooms were able to be used and work together. Added some beams to dress up the ceilings along with a new more modern soffit ceiling complete with an industrial style ceiling fan. The master bed will be positioned at the actual reclaimed barn-wood wall...The gas fireplace is see-through to the sitting area and ties the large space together with a warm accent. This wall is coated in a beautiful venetian plaster. Also included 2 walk-in closet spaces (being fitted with closet systems) and an exercise room.
Pros that worked on the project included: Holly Nase Interiors, S & D Renovations (who coordinated all of the construction), Agentis Kitchen & Bath, Veneshe Master Venetian Plastering, Stoves & Stuff Fireplaces
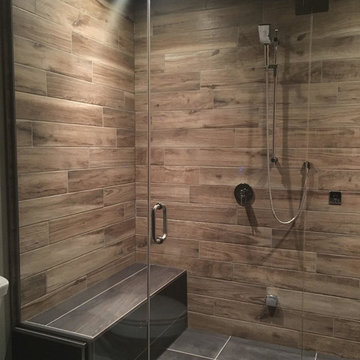
Exempel på ett mellanstort rustikt en-suite badrum, med ett platsbyggt badkar, våtrum, en toalettstol med hel cisternkåpa, grå väggar, klinkergolv i porslin, beiget golv och dusch med gångjärnsdörr
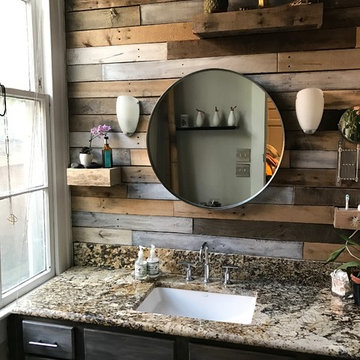
B Dudek
Idéer för mellanstora rustika en-suite badrum, med luckor med infälld panel, skåp i slitet trä, en toalettstol med hel cisternkåpa, flerfärgad kakel, spegel istället för kakel, grå väggar, skiffergolv, ett undermonterad handfat, granitbänkskiva, flerfärgat golv och dusch med gångjärnsdörr
Idéer för mellanstora rustika en-suite badrum, med luckor med infälld panel, skåp i slitet trä, en toalettstol med hel cisternkåpa, flerfärgad kakel, spegel istället för kakel, grå väggar, skiffergolv, ett undermonterad handfat, granitbänkskiva, flerfärgat golv och dusch med gångjärnsdörr
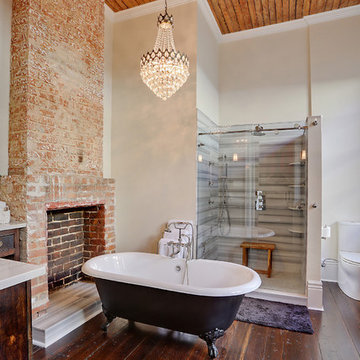
Inspiration för mellanstora rustika vitt en-suite badrum, med skåp i mörkt trä, ett badkar med tassar, släta luckor, en hörndusch, en toalettstol med hel cisternkåpa, grå kakel, vit kakel, beige väggar, mellanmörkt trägolv, bänkskiva i kvarts, brunt golv och dusch med gångjärnsdörr

Idéer för ett litet rustikt brun en-suite badrum, med ett nedsänkt handfat, en dusch i en alkov, skifferkakel, luckor med infälld panel, skåp i mellenmörkt trä, en toalettstol med hel cisternkåpa, brun kakel, bruna väggar, skiffergolv, träbänkskiva, brunt golv och dusch med gångjärnsdörr
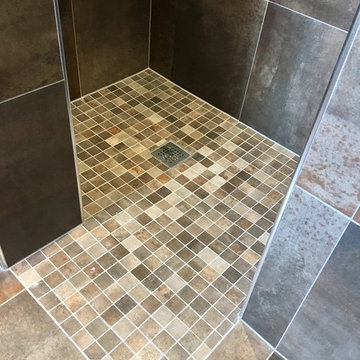
Rustic Wetroom complete with bath, walk in shower, polished metallic copper tiles and feature brick tiles.
Inspiration för ett mellanstort rustikt badrum för barn, med ett platsbyggt badkar, en öppen dusch, brun kakel, ett piedestal handfat, kaklad bänkskiva, en toalettstol med hel cisternkåpa, klinkergolv i porslin och brunt golv
Inspiration för ett mellanstort rustikt badrum för barn, med ett platsbyggt badkar, en öppen dusch, brun kakel, ett piedestal handfat, kaklad bänkskiva, en toalettstol med hel cisternkåpa, klinkergolv i porslin och brunt golv
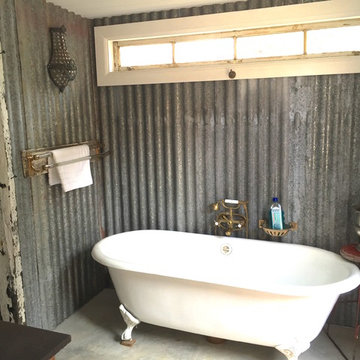
Corrugated metal sheet walls ,concrete floor and an old bathtub make this a charming bathroom. It looks outside to an outdoor shower
Inredning av ett rustikt litet en-suite badrum, med ett undermonterad handfat, svarta skåp, ett badkar med tassar, en dusch i en alkov, en toalettstol med hel cisternkåpa, grå väggar och betonggolv
Inredning av ett rustikt litet en-suite badrum, med ett undermonterad handfat, svarta skåp, ett badkar med tassar, en dusch i en alkov, en toalettstol med hel cisternkåpa, grå väggar och betonggolv
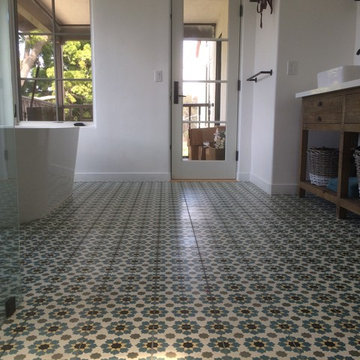
Exempel på ett stort rustikt en-suite badrum, med släta luckor, skåp i slitet trä, ett fristående badkar, en hörndusch, en toalettstol med hel cisternkåpa, vita väggar, mosaikgolv, ett fristående handfat och bänkskiva i akrylsten

Inspiration för rustika grått badrum, med skåp i mellenmörkt trä, en kantlös dusch, en toalettstol med hel cisternkåpa, beige kakel, mosaik, vita väggar, mosaikgolv, ett nedsänkt handfat, bänkskiva i täljsten, flerfärgat golv, dusch med gångjärnsdörr och luckor med infälld panel
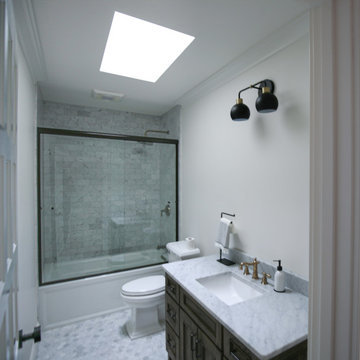
Modern rustic main bathroom. Designed with marble hexagon floor tile, marble countertops, marble backsplash, marble shower tiles. It balances a nice mixture of black, silver, and brass hardware with marble and wood to give this neutral bathroom design some contrasting colors and textures.

Our owners were looking to upgrade their master bedroom into a hotel-like oasis away from the world with a rustic "ski lodge" feel. The bathroom was gutted, we added some square footage from a closet next door and created a vaulted, spa-like bathroom space with a feature soaking tub. We connected the bedroom to the sitting space beyond to make sure both rooms were able to be used and work together. Added some beams to dress up the ceilings along with a new more modern soffit ceiling complete with an industrial style ceiling fan. The master bed will be positioned at the actual reclaimed barn-wood wall...The gas fireplace is see-through to the sitting area and ties the large space together with a warm accent. This wall is coated in a beautiful venetian plaster. Also included 2 walk-in closet spaces (being fitted with closet systems) and an exercise room.
Pros that worked on the project included: Holly Nase Interiors, S & D Renovations (who coordinated all of the construction), Agentis Kitchen & Bath, Veneshe Master Venetian Plastering, Stoves & Stuff Fireplaces
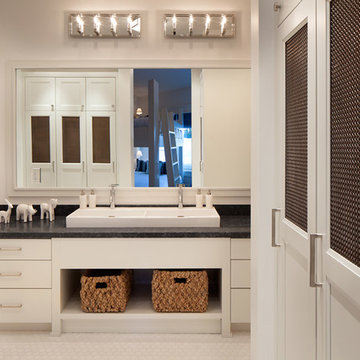
Inredning av ett rustikt mellanstort badrum med dusch, med släta luckor, vita skåp, ett fristående badkar, en öppen dusch, en toalettstol med hel cisternkåpa, svart kakel, stenhäll, vita väggar, mosaikgolv, ett avlångt handfat och bänkskiva i akrylsten
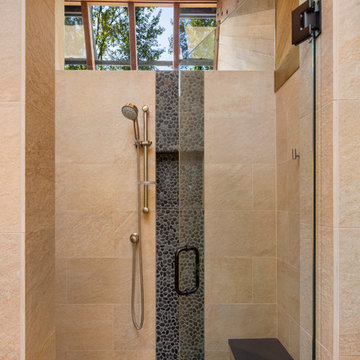
Andrew O'Neill, Clarity Northwest (Seattle)
Inspiration för ett litet rustikt bastu, med luckor med upphöjd panel, skåp i mellenmörkt trä, en toalettstol med hel cisternkåpa, grå kakel, stenkakel, grå väggar, klinkergolv i småsten, ett fristående handfat och bänkskiva i kvarts
Inspiration för ett litet rustikt bastu, med luckor med upphöjd panel, skåp i mellenmörkt trä, en toalettstol med hel cisternkåpa, grå kakel, stenkakel, grå väggar, klinkergolv i småsten, ett fristående handfat och bänkskiva i kvarts
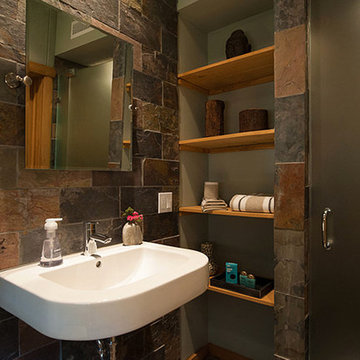
Foto på ett litet rustikt badrum med dusch, med en dusch i en alkov, en toalettstol med hel cisternkåpa, grå kakel, stenkakel, gröna väggar och ett väggmonterat handfat
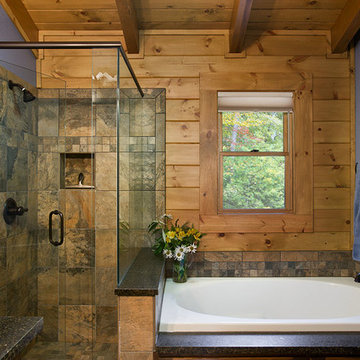
The Duncan home is a custom designed log home. It is a 1,440 sq. ft. home on a crawl space, open loft and upstairs bedroom/bathroom. The home is situated in beautiful Leatherwood Mountains, a 5,000 acre equestrian development in the Blue Ridge Mountains. Photos are by Roger Wade Studio. More information about this home can be found in one of the featured stories in Country's Best Cabins 2015 Annual Buyers Guide magazine.

Japanese Tea House featuring Japanese Soaking tub and combined shower and tub bathing area. Design by Trilogy Partners Photos Roger Wade featured in Architectural Digest May 2010

Inspiration för rustika vitt en-suite badrum, med släta luckor, skåp i ljust trä, ett fristående badkar, våtrum, en toalettstol med hel cisternkåpa, vit kakel, keramikplattor, vita väggar, klinkergolv i keramik, ett undermonterad handfat, bänkskiva i kvarts, flerfärgat golv och dusch med gångjärnsdörr
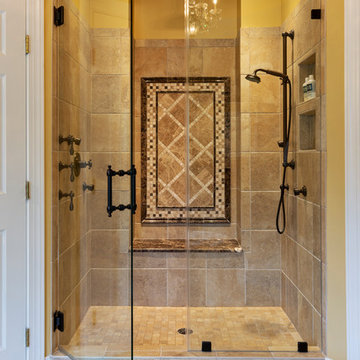
This home renovation includes two separate projects that took five months each – a basement renovation and master bathroom renovation. The basement renovation created a sanctuary for the family – including a lounging area, pool table, wine storage and wine bar, workout room, and lower level bathroom. The space is integrated with the gorgeous exterior landscaping, complete with a pool overlooking the lake. The master bathroom renovation created an elegant spa like environment for the couple to enjoy. Additionally, improvements were made in the living room and kitchen to improve functionality and create a more cohesive living space for the family.
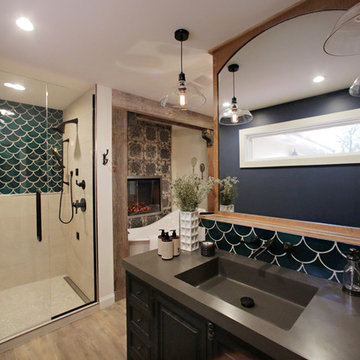
Large Moroccan Fish Scales – 1036W Bluegrass
Photos by Studio Grey Design
Idéer för stora rustika en-suite badrum, med luckor med lamellpanel, skåp i mörkt trä, ett fristående badkar, en dusch i en alkov, en toalettstol med hel cisternkåpa, grön kakel, keramikplattor, blå väggar, ljust trägolv, ett integrerad handfat och bänkskiva i akrylsten
Idéer för stora rustika en-suite badrum, med luckor med lamellpanel, skåp i mörkt trä, ett fristående badkar, en dusch i en alkov, en toalettstol med hel cisternkåpa, grön kakel, keramikplattor, blå väggar, ljust trägolv, ett integrerad handfat och bänkskiva i akrylsten

Note the customized drawers under the sink. The medicine cabinet has lighting under it.
Photo by Greg Krogstad
Rustik inredning av ett stort beige beige badrum med dusch, med skåp i shakerstil, skåp i ljust trä, vit kakel, ett undermonterad handfat, bruna väggar, en dusch i en alkov, en toalettstol med hel cisternkåpa, tunnelbanekakel, klinkergolv i keramik, vitt golv och dusch med skjutdörr
Rustik inredning av ett stort beige beige badrum med dusch, med skåp i shakerstil, skåp i ljust trä, vit kakel, ett undermonterad handfat, bruna väggar, en dusch i en alkov, en toalettstol med hel cisternkåpa, tunnelbanekakel, klinkergolv i keramik, vitt golv och dusch med skjutdörr
2 612 foton på rustikt badrum, med en toalettstol med hel cisternkåpa
4
