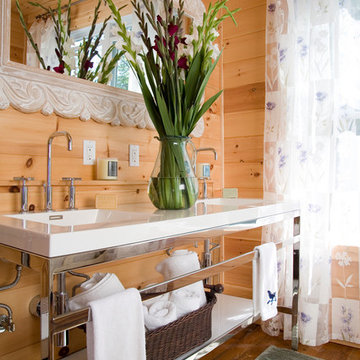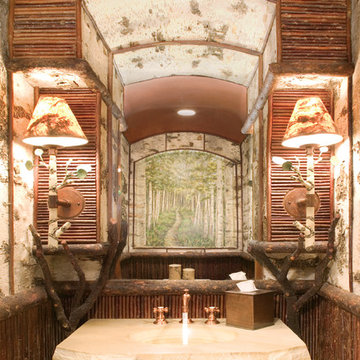720 foton på rustikt badrum, med ett integrerad handfat
Sortera efter:
Budget
Sortera efter:Populärt i dag
121 - 140 av 720 foton
Artikel 1 av 3
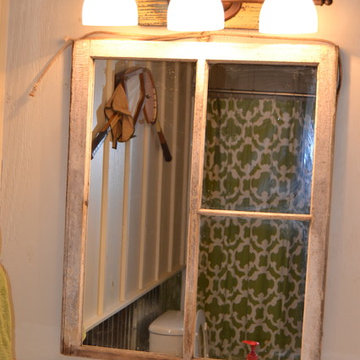
This mirror was a custom job made from the windows salvaged from the first church in anderson county texas. The lighting is vintage reproduction milkglass and is accented with a piece of the flooring material.
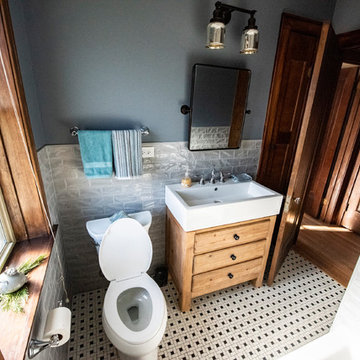
Matt Adema Media
Inspiration för ett litet rustikt vit vitt badrum för barn, med möbel-liknande, skåp i slitet trä, ett badkar i en alkov, en dusch/badkar-kombination, en toalettstol med separat cisternkåpa, grå kakel, porslinskakel, blå väggar, mosaikgolv, ett integrerad handfat, bänkskiva i akrylsten, flerfärgat golv och dusch med duschdraperi
Inspiration för ett litet rustikt vit vitt badrum för barn, med möbel-liknande, skåp i slitet trä, ett badkar i en alkov, en dusch/badkar-kombination, en toalettstol med separat cisternkåpa, grå kakel, porslinskakel, blå väggar, mosaikgolv, ett integrerad handfat, bänkskiva i akrylsten, flerfärgat golv och dusch med duschdraperi

Clawfoot Tub
Teak Twist Stool
Plants in Bathroom
Wood "look" Ceramic Tile on the walls
Inspiration för små rustika vitt en-suite badrum, med skåp i shakerstil, blå skåp, ett badkar med tassar, våtrum, en toalettstol med hel cisternkåpa, grå kakel, cementkakel, grå väggar, betonggolv, ett integrerad handfat, bänkskiva i kvarts och grått golv
Inspiration för små rustika vitt en-suite badrum, med skåp i shakerstil, blå skåp, ett badkar med tassar, våtrum, en toalettstol med hel cisternkåpa, grå kakel, cementkakel, grå väggar, betonggolv, ett integrerad handfat, bänkskiva i kvarts och grått golv
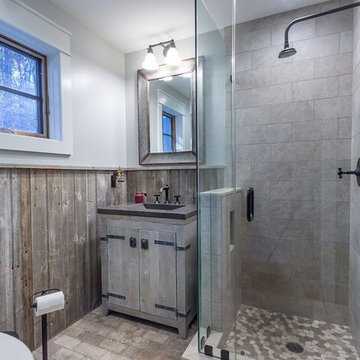
Guest Bath. Jason Bleecher Photography
Inspiration för ett mellanstort rustikt badrum med dusch, med skåp i slitet trä, en hörndusch, en toalettstol med separat cisternkåpa, beige kakel, travertinkakel, grå väggar, klinkergolv i keramik, ett integrerad handfat, bänkskiva i zink, beiget golv och dusch med gångjärnsdörr
Inspiration för ett mellanstort rustikt badrum med dusch, med skåp i slitet trä, en hörndusch, en toalettstol med separat cisternkåpa, beige kakel, travertinkakel, grå väggar, klinkergolv i keramik, ett integrerad handfat, bänkskiva i zink, beiget golv och dusch med gångjärnsdörr
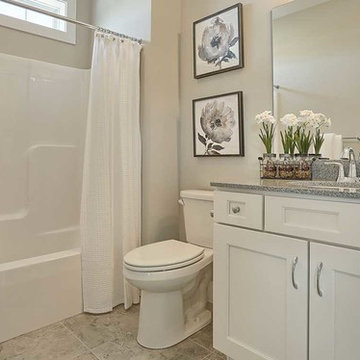
This 1-story home with open floorplan includes 2 bedrooms and 2 bathrooms. Stylish hardwood flooring flows from the Foyer through the main living areas. The Kitchen with slate appliances and quartz countertops with tile backsplash. Off of the Kitchen is the Dining Area where sliding glass doors provide access to the screened-in porch and backyard. The Family Room, warmed by a gas fireplace with stone surround and shiplap, includes a cathedral ceiling adorned with wood beams. The Owner’s Suite is a quiet retreat to the rear of the home and features an elegant tray ceiling, spacious closet, and a private bathroom with double bowl vanity and tile shower. To the front of the home is an additional bedroom, a full bathroom, and a private study with a coffered ceiling and barn door access.
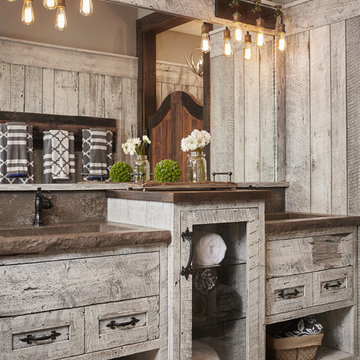
Photography Credit: Ashley Avila
Inredning av ett rustikt badrum, med släta luckor, skåp i slitet trä, grå väggar och ett integrerad handfat
Inredning av ett rustikt badrum, med släta luckor, skåp i slitet trä, grå väggar och ett integrerad handfat
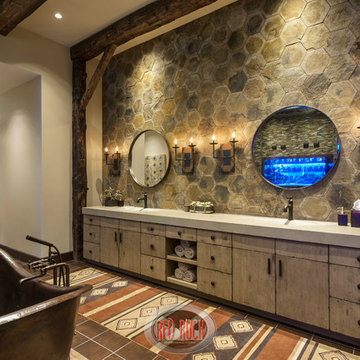
Mark Boislcair
Inspiration för mycket stora rustika en-suite badrum, med ett integrerad handfat, möbel-liknande, skåp i slitet trä, bänkskiva i betong, ett fristående badkar, en dubbeldusch, en toalettstol med hel cisternkåpa, brun kakel, glaskakel, beige väggar och klinkergolv i keramik
Inspiration för mycket stora rustika en-suite badrum, med ett integrerad handfat, möbel-liknande, skåp i slitet trä, bänkskiva i betong, ett fristående badkar, en dubbeldusch, en toalettstol med hel cisternkåpa, brun kakel, glaskakel, beige väggar och klinkergolv i keramik
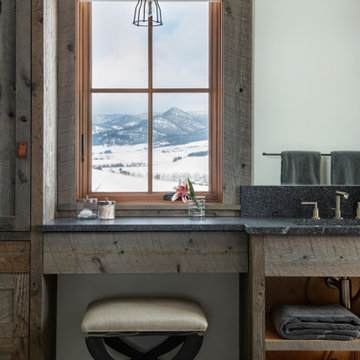
Bild på ett rustikt grå grått badrum, med öppna hyllor, skåp i slitet trä, vita väggar, klinkergolv i porslin, ett integrerad handfat och granitbänkskiva
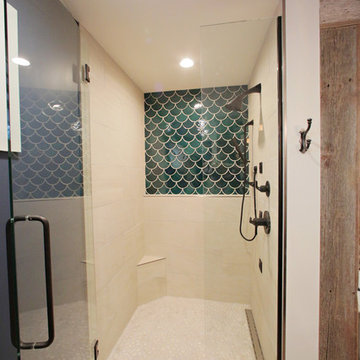
Large Moroccan Fish Scales – 1036W Bluegrass
Photos by Studio Grey Design
Bild på ett stort rustikt en-suite badrum, med luckor med lamellpanel, skåp i mörkt trä, ett fristående badkar, en dusch i en alkov, en toalettstol med hel cisternkåpa, grön kakel, keramikplattor, blå väggar, ljust trägolv, ett integrerad handfat och bänkskiva i akrylsten
Bild på ett stort rustikt en-suite badrum, med luckor med lamellpanel, skåp i mörkt trä, ett fristående badkar, en dusch i en alkov, en toalettstol med hel cisternkåpa, grön kakel, keramikplattor, blå väggar, ljust trägolv, ett integrerad handfat och bänkskiva i akrylsten
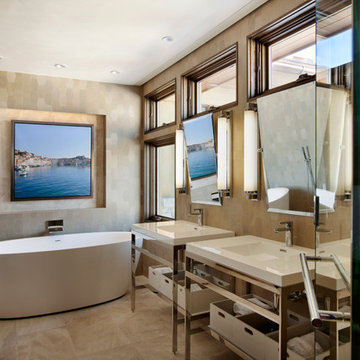
In this Guest Master Suite bath the walls are full height limestone hexagonal tiles. WetStyle sinks and a freestanding tub are very sculptural. This waterfall tub filler is clean and sleek. The owner took the photo in the lighted niche and it was printed on canvas.
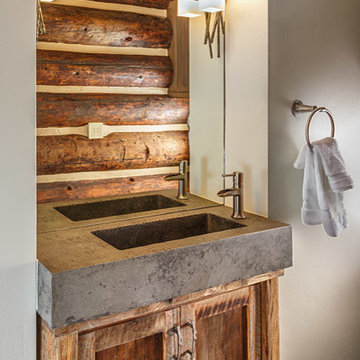
Part of the historic homestead cabin, this powder room reflects the original log, a local custom made sink base and recycled wood vanity base. The contemporary sconces are from Hubberton Forge. Photo by Chris Marona
Tim Flanagan Architect
Veritas General Contractor
Finewood Interiors for cabinetry
Light and Tile Art for lighting
CounterKULTURE Concrete Studio custom sink and counter top.
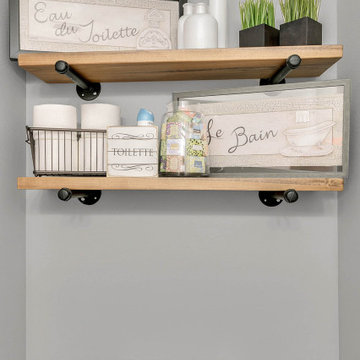
Molly's Marketplace handcrafted these custom shelves to fit our client's space perfectly.
Idéer för ett litet rustikt vit badrum med dusch, med skåp i shakerstil, bruna skåp, en toalettstol med separat cisternkåpa, grå kakel, grå väggar, laminatgolv, ett integrerad handfat, bänkskiva i kvartsit och brunt golv
Idéer för ett litet rustikt vit badrum med dusch, med skåp i shakerstil, bruna skåp, en toalettstol med separat cisternkåpa, grå kakel, grå väggar, laminatgolv, ett integrerad handfat, bänkskiva i kvartsit och brunt golv
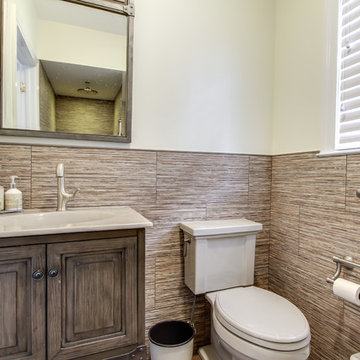
Jose Alfano
Inspiration för små rustika badrum med dusch, med luckor med upphöjd panel, skåp i mörkt trä, en öppen dusch, en toalettstol med separat cisternkåpa, beige kakel, stenkakel, beige väggar, klinkergolv i porslin, ett integrerad handfat och bänkskiva i akrylsten
Inspiration för små rustika badrum med dusch, med luckor med upphöjd panel, skåp i mörkt trä, en öppen dusch, en toalettstol med separat cisternkåpa, beige kakel, stenkakel, beige väggar, klinkergolv i porslin, ett integrerad handfat och bänkskiva i akrylsten
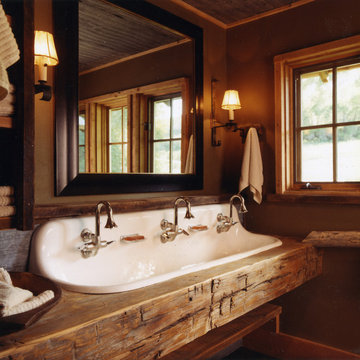
Inredning av ett rustikt badrum, med öppna hyllor, skåp i mörkt trä, brun kakel, ett integrerad handfat och träbänkskiva
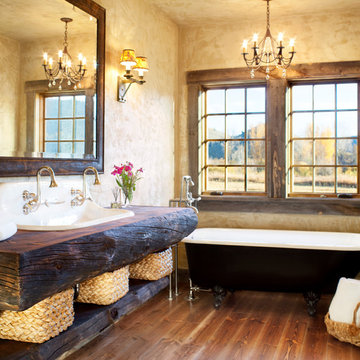
Sited on 35- acres, this rustic cabin was laid out to accommodate the client’s wish for a simple home comprised of 3 connected building forms. The primary form, which includes the entertainment, kitchen, and dining room areas, is built from beetle kill pine harvested on site. The other two forms are sited to take full advantage of spectacular views while providing separation of living and garage spaces. LEED Silver certified.
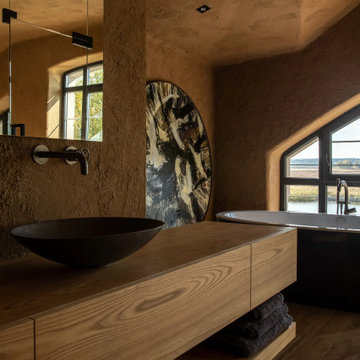
Bild på ett mellanstort rustikt beige beige en-suite badrum, med luckor med glaspanel, skåp i ljust trä, ett japanskt badkar, beige kakel, beige väggar, ljust trägolv, ett integrerad handfat, träbänkskiva och beiget golv
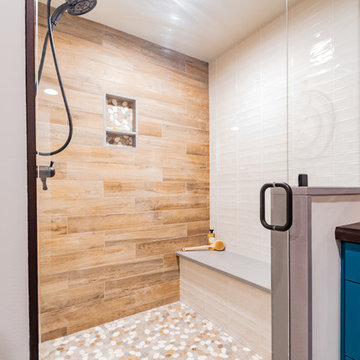
This rustic-inspired basement includes an entertainment area, two bars, and a gaming area. The renovation created a bathroom and guest room from the original office and exercise room. To create the rustic design the renovation used different naturally textured finishes, such as Coretec hard pine flooring, wood-look porcelain tile, wrapped support beams, walnut cabinetry, natural stone backsplashes, and fireplace surround,
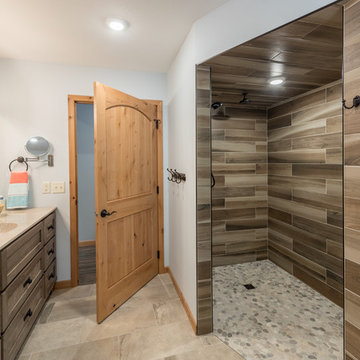
Inredning av ett rustikt mellanstort beige beige en-suite badrum, med skåp i shakerstil, skåp i ljust trä, en kantlös dusch, klinkergolv i porslin, ett integrerad handfat, bänkskiva i akrylsten, grått golv och med dusch som är öppen
720 foton på rustikt badrum, med ett integrerad handfat
7

