69 foton på rustikt badrum, med gröna skåp
Sortera efter:
Budget
Sortera efter:Populärt i dag
1 - 20 av 69 foton
Artikel 1 av 3

Simon Hurst Photography
Foto på ett rustikt grå en-suite badrum, med gröna skåp, bruna väggar, mörkt trägolv, ett undermonterad handfat, brunt golv och luckor med infälld panel
Foto på ett rustikt grå en-suite badrum, med gröna skåp, bruna väggar, mörkt trägolv, ett undermonterad handfat, brunt golv och luckor med infälld panel
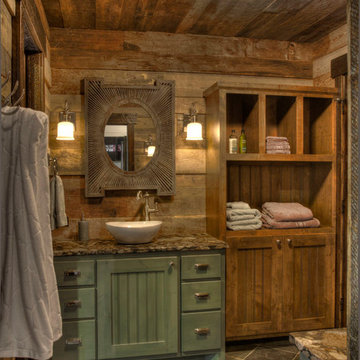
Idéer för ett rustikt badrum, med ett fristående handfat och gröna skåp

This award-winning and intimate cottage was rebuilt on the site of a deteriorating outbuilding. Doubling as a custom jewelry studio and guest retreat, the cottage’s timeless design was inspired by old National Parks rough-stone shelters that the owners had fallen in love with. A single living space boasts custom built-ins for jewelry work, a Murphy bed for overnight guests, and a stone fireplace for warmth and relaxation. A cozy loft nestles behind rustic timber trusses above. Expansive sliding glass doors open to an outdoor living terrace overlooking a serene wooded meadow.
Photos by: Emily Minton Redfield
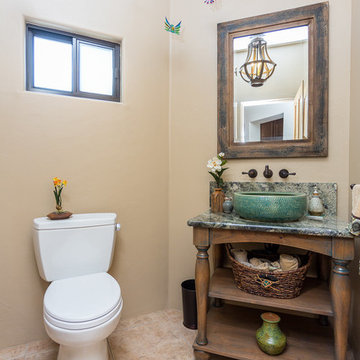
custom designed vanity for a charming southwestern home.
Idéer för att renovera ett litet rustikt toalett, med öppna hyllor, gröna skåp, en toalettstol med separat cisternkåpa, klinkergolv i keramik, ett fristående handfat, granitbänkskiva och brunt golv
Idéer för att renovera ett litet rustikt toalett, med öppna hyllor, gröna skåp, en toalettstol med separat cisternkåpa, klinkergolv i keramik, ett fristående handfat, granitbänkskiva och brunt golv
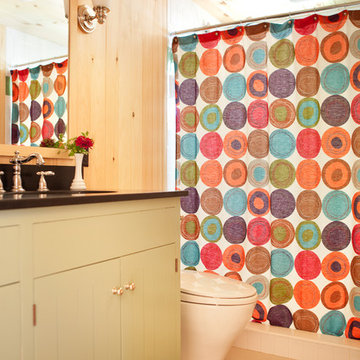
Trent Bell
Rustik inredning av ett litet en-suite badrum, med gröna skåp, en toalettstol med hel cisternkåpa, linoleumgolv och bänkskiva i täljsten
Rustik inredning av ett litet en-suite badrum, med gröna skåp, en toalettstol med hel cisternkåpa, linoleumgolv och bänkskiva i täljsten

Idéer för ett stort rustikt grön toalett, med öppna hyllor, gröna skåp, mellanmörkt trägolv, ett fristående handfat, bruna väggar och brunt golv

Idéer för att renovera ett mellanstort rustikt vit vitt en-suite badrum, med skåp i shakerstil, gröna skåp, ett badkar med tassar, beiget golv, grön kakel, stenkakel, vita väggar och travertin golv

A Principal Bathroom project focusing on combining rustic and contemporary features for a timeless effect. With strong inspiration from Moroccan materials and textures, this grand bathroom brings a hint of north Africa with a modern twist.
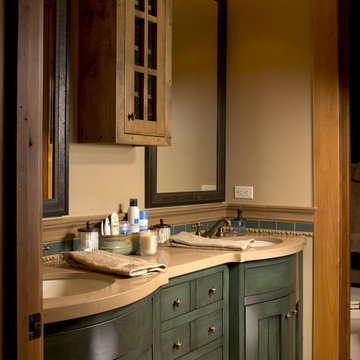
This guest bathroom showcases unique wall sconces, custom tile work, beautiful and rich green cabinets and keeps with the rustic style of the home.
Idéer för ett litet rustikt badrum med dusch, med luckor med infälld panel, gröna skåp, ett undermonterad handfat och beige väggar
Idéer för ett litet rustikt badrum med dusch, med luckor med infälld panel, gröna skåp, ett undermonterad handfat och beige väggar
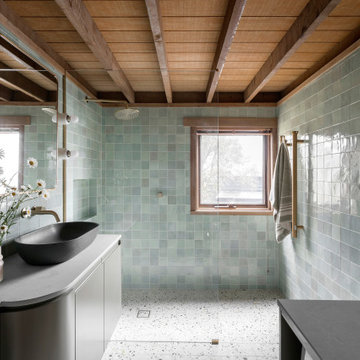
Idéer för att renovera ett litet rustikt grå grått en-suite badrum, med gröna skåp, en öppen dusch, grön kakel, porslinskakel, bänkskiva i kvarts och med dusch som är öppen
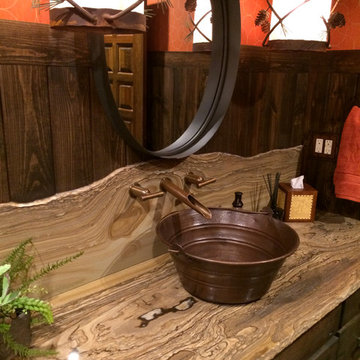
Sandstone Quartzite Countertops
Flagstone Flooring
Real stone shower wall with slate side walls
Wall-Mounted copper faucet and copper sink
Dark green ceiling (not shown)
Over-scale rustic pendant lighting
Custom shower curtain
Green stained vanity cabinet with dimming toe-kick lighting
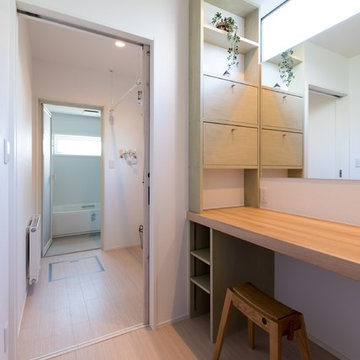
RENOVES
Idéer för att renovera ett mellanstort rustikt toalett, med släta luckor, gröna skåp, vita väggar, ljust trägolv, ett undermonterad handfat och träbänkskiva
Idéer för att renovera ett mellanstort rustikt toalett, med släta luckor, gröna skåp, vita väggar, ljust trägolv, ett undermonterad handfat och träbänkskiva

The owners of this home came to us with a plan to build a new high-performance home that physically and aesthetically fit on an infill lot in an old well-established neighborhood in Bellingham. The Craftsman exterior detailing, Scandinavian exterior color palette, and timber details help it blend into the older neighborhood. At the same time the clean modern interior allowed their artistic details and displayed artwork take center stage.
We started working with the owners and the design team in the later stages of design, sharing our expertise with high-performance building strategies, custom timber details, and construction cost planning. Our team then seamlessly rolled into the construction phase of the project, working with the owners and Michelle, the interior designer until the home was complete.
The owners can hardly believe the way it all came together to create a bright, comfortable, and friendly space that highlights their applied details and favorite pieces of art.
Photography by Radley Muller Photography
Design by Deborah Todd Building Design Services
Interior Design by Spiral Studios
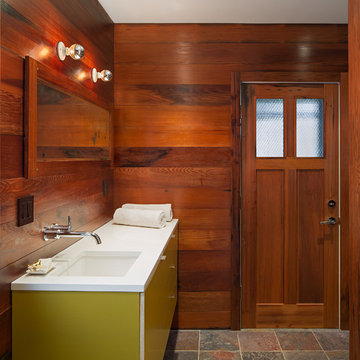
Sam Oberter
Bild på ett rustikt badrum, med ett undermonterad handfat, släta luckor, gröna skåp och bruna väggar
Bild på ett rustikt badrum, med ett undermonterad handfat, släta luckor, gröna skåp och bruna väggar
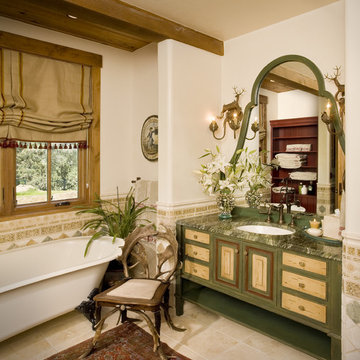
Rustik inredning av ett grön grönt badrum, med gröna skåp, ett badkar med tassar, vita väggar, ett undermonterad handfat, beiget golv och luckor med upphöjd panel

Rustik inredning av ett mellanstort beige beige badrum för barn, med luckor med infälld panel, gröna skåp, ett badkar i en alkov, en dusch/badkar-kombination, en toalettstol med separat cisternkåpa, beige kakel, kakelplattor, vita väggar, ett undermonterad handfat, bänkskiva i kvartsit, flerfärgat golv och dusch med skjutdörr
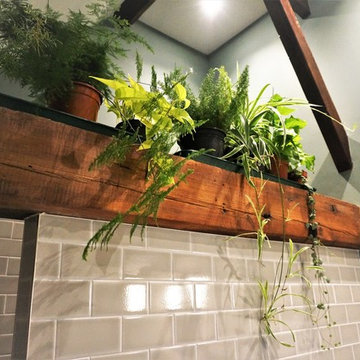
Our experience was employed for this project to execute the remodelling and refit of a dressing room and bathroom in Sevenoaks.
Designing and remodelling this beautiful Oast house had a few difficult challenges to overcome. We had to start from scratch, taking rooms back to a shell. We started by reinforcing the floor with the guidance of a structural engineer. We then re-formed and reshaped all the rooms on the left wing of the house. We rewired, replumbed and relocated the soil stack before we could start putting in all the beautiful fixtures and fittings.
We designed the fitted wardrobes for the dressing room, and incorporated a secret door leading through to the master en-suite bathroom.
In the bathroom, we used Bronze taps and accessories to great effect in this rustic chic scheme. The chalky green blue walls create a harmonious space to unwind, juxtaposed with the stunning parquet tiled floor with botanical features added to dress the beams.
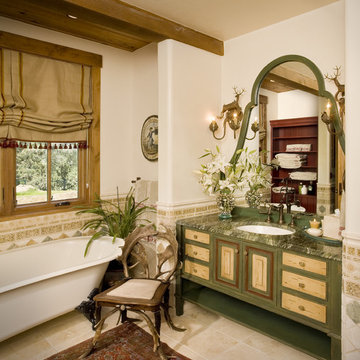
Foto på ett mellanstort rustikt flerfärgad badrum med dusch, med luckor med profilerade fronter, ett fristående badkar, flerfärgad kakel, keramikplattor, beige väggar, klinkergolv i keramik, ett undermonterad handfat, marmorbänkskiva, beiget golv och gröna skåp
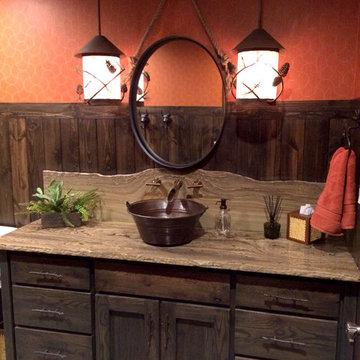
Sandstone Quartzite Countertops
Flagstone Flooring
Real stone shower wall with slate side walls
Wall-Mounted copper faucet and copper sink
Dark green ceiling (not shown)
Over-scale rustic pendant lighting
Custom shower curtain
Green stained vanity cabinet with dimming toe-kick lighting
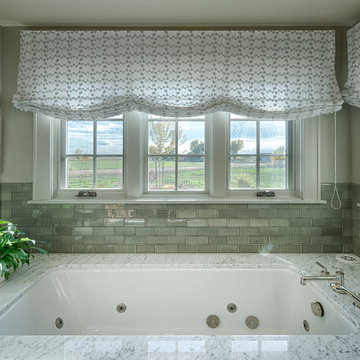
Inredning av ett rustikt mellanstort en-suite badrum, med ett nedsänkt handfat, skåp i shakerstil, gröna skåp, granitbänkskiva, ett platsbyggt badkar, en toalettstol med separat cisternkåpa, grön kakel, glaskakel och beige väggar
69 foton på rustikt badrum, med gröna skåp
1
