415 foton på rustikt badrum, med gröna väggar
Sortera efter:
Budget
Sortera efter:Populärt i dag
221 - 240 av 415 foton
Artikel 1 av 3
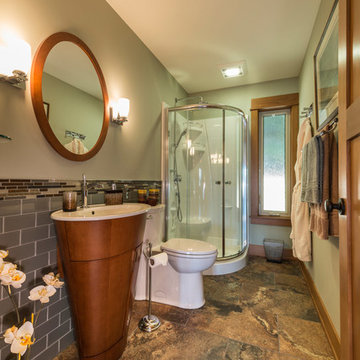
The Made to Last team kept much of the existing footprint and original feel of the cabin while implementing the new elements these clients wanted. To expand the outdoor space, they installed a composite wrap-around deck with picture frame installation, built to last a lifetime. Inside, no opportunity was lost to add additional storage space, including a pantry and hidden shelving throughout.
Finally, by adding a two-story addition on the back of the existing A-frame, they were able to create a better kitchen layout, a welcoming entranceway with a proper porch, and larger windows to provide plenty of natural light and views of the ocean and rugged Thetis Island scenery. There is a guest room and bathroom towards the back of the A-frame. The master suite of this home is located in the upper loft and includes an ensuite and additional upstairs living space.
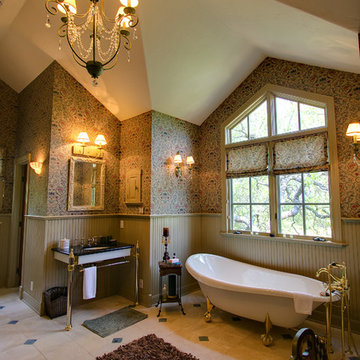
Spacious, beautiful bathroom that allows for natural light to brighten the room.
Foto på ett mellanstort rustikt en-suite badrum, med ett badkar med tassar, gröna väggar och travertin golv
Foto på ett mellanstort rustikt en-suite badrum, med ett badkar med tassar, gröna väggar och travertin golv
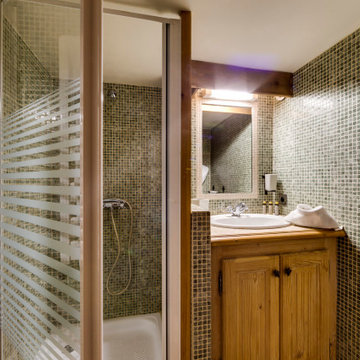
Salle de bain
Inspiration för små rustika badrum med dusch, med luckor med profilerade fronter, skåp i mörkt trä, en öppen dusch, grön kakel, mosaik, gröna väggar, mosaikgolv, ett undermonterad handfat, kaklad bänkskiva, grönt golv och dusch med gångjärnsdörr
Inspiration för små rustika badrum med dusch, med luckor med profilerade fronter, skåp i mörkt trä, en öppen dusch, grön kakel, mosaik, gröna väggar, mosaikgolv, ett undermonterad handfat, kaklad bänkskiva, grönt golv och dusch med gångjärnsdörr
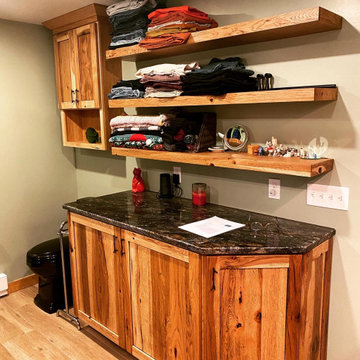
Exempel på ett mellanstort rustikt svart svart en-suite badrum, med skåp i shakerstil, skåp i slitet trä, ett badkar i en alkov, en dusch i en alkov, en toalettstol med separat cisternkåpa, blå kakel, keramikplattor, gröna väggar, ett fristående handfat, granitbänkskiva, brunt golv och dusch med duschdraperi
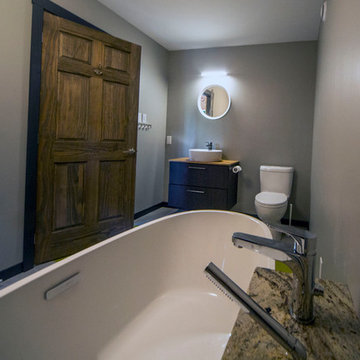
For this project, the goals were straight forward - a low energy, low maintenance home that would allow the "60 something couple” time and money to enjoy all their interests. Accessibility was also important since this is likely their last home. In the end the style is minimalist, but the raw, natural materials add texture that give the home a warm, inviting feeling.
The home has R-67.5 walls, R-90 in the attic, is extremely air tight (0.4 ACH) and is oriented to work with the sun throughout the year. As a result, operating costs of the home are minimal. The HVAC systems were chosen to work efficiently, but not to be complicated. They were designed to perform to the highest standards, but be simple enough for the owners to understand and manage.
The owners spend a lot of time camping and traveling and wanted the home to capture the same feeling of freedom that the outdoors offers. The spaces are practical, easy to keep clean and designed to create a free flowing space that opens up to nature beyond the large triple glazed Passive House windows. Built-in cubbies and shelving help keep everything organized and there is no wasted space in the house - Enough space for yoga, visiting family, relaxing, sculling boats and two home offices.
The most frequent comment of visitors is how relaxed they feel. This is a result of the unique connection to nature, the abundance of natural materials, great air quality, and the play of light throughout the house.
The exterior of the house is simple, but a striking reflection of the local farming environment. The materials are low maintenance, as is the landscaping. The siting of the home combined with the natural landscaping gives privacy and encourages the residents to feel close to local flora and fauna.
Photo Credit: Leon T. Switzer/Front Page Media Group
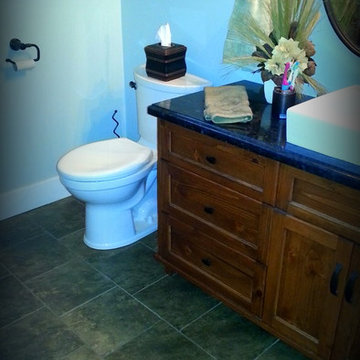
Myself, Venessa Lewis...heheh
Foto på ett mellanstort rustikt badrum, med ett fristående handfat, möbel-liknande, skåp i mellenmörkt trä, granitbänkskiva, ett badkar i en alkov, en dusch i en alkov, en toalettstol med separat cisternkåpa, brun kakel, porslinskakel, gröna väggar och klinkergolv i porslin
Foto på ett mellanstort rustikt badrum, med ett fristående handfat, möbel-liknande, skåp i mellenmörkt trä, granitbänkskiva, ett badkar i en alkov, en dusch i en alkov, en toalettstol med separat cisternkåpa, brun kakel, porslinskakel, gröna väggar och klinkergolv i porslin
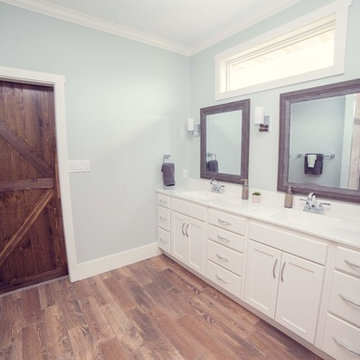
Master bathroom with double vanity, white cabinets, sliding barn door and wood look porcelain tile.
Foto på ett rustikt vit en-suite badrum, med luckor med infälld panel, vita skåp, en öppen dusch, en toalettstol med separat cisternkåpa, beige kakel, porslinskakel, gröna väggar, klinkergolv i porslin, ett integrerad handfat, brunt golv och med dusch som är öppen
Foto på ett rustikt vit en-suite badrum, med luckor med infälld panel, vita skåp, en öppen dusch, en toalettstol med separat cisternkåpa, beige kakel, porslinskakel, gröna väggar, klinkergolv i porslin, ett integrerad handfat, brunt golv och med dusch som är öppen
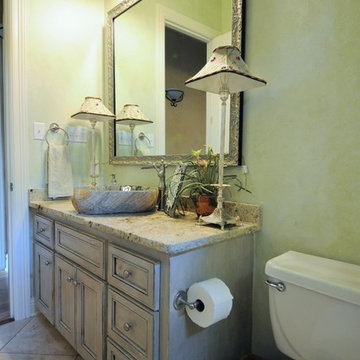
Double shower has three shower heads on each side.
Idéer för mellanstora rustika badrum, med ett fristående handfat, släta luckor, skåp i slitet trä, granitbänkskiva, en dusch/badkar-kombination, en vägghängd toalettstol, beige kakel, stenkakel, gröna väggar och travertin golv
Idéer för mellanstora rustika badrum, med ett fristående handfat, släta luckor, skåp i slitet trä, granitbänkskiva, en dusch/badkar-kombination, en vägghängd toalettstol, beige kakel, stenkakel, gröna väggar och travertin golv
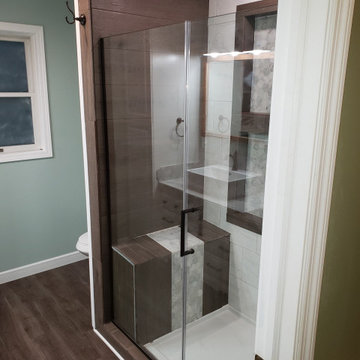
New large shower installed with 2 niches and a custom bench. Custom cabinet with quartz countertop and a vessel sink. Linen cabinet installed to keep towels and bathroom supplies. Reclaimed 1800s barn wood used to make shelves and mirror frame.
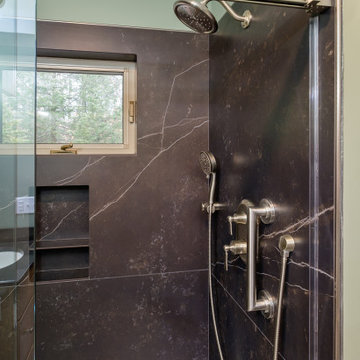
Cosentino Dekton "Keyla"
Idéer för rustika svart badrum med dusch, med skåp i ljust trä, en toalettstol med hel cisternkåpa, svart kakel, stenhäll, gröna väggar, klinkergolv i porslin, ett undermonterad handfat, vitt golv och dusch med skjutdörr
Idéer för rustika svart badrum med dusch, med skåp i ljust trä, en toalettstol med hel cisternkåpa, svart kakel, stenhäll, gröna väggar, klinkergolv i porslin, ett undermonterad handfat, vitt golv och dusch med skjutdörr
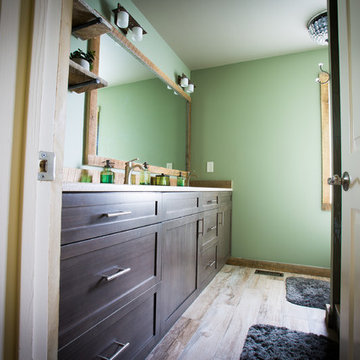
photo by Matt Pilsner www.mattpilsner.com
Rustik inredning av ett mellanstort badrum, med ett undermonterad handfat, luckor med infälld panel, bruna skåp, granitbänkskiva, en kantlös dusch, en toalettstol med hel cisternkåpa, grön kakel, glaskakel, gröna väggar och klinkergolv i keramik
Rustik inredning av ett mellanstort badrum, med ett undermonterad handfat, luckor med infälld panel, bruna skåp, granitbänkskiva, en kantlös dusch, en toalettstol med hel cisternkåpa, grön kakel, glaskakel, gröna väggar och klinkergolv i keramik
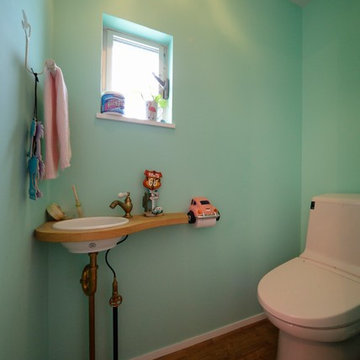
「ホーム&デコール バイザシー」/株式会社solasio/Photo by Shinji Ito 伊藤 真司
Exempel på ett rustikt toalett, med gröna väggar
Exempel på ett rustikt toalett, med gröna väggar
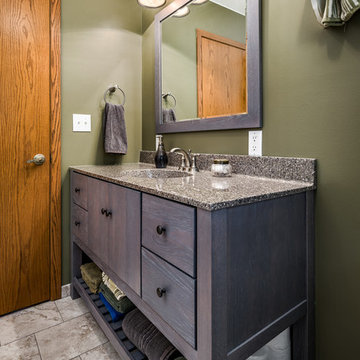
Idéer för ett mellanstort rustikt badrum med dusch, med släta luckor, svarta skåp, ett badkar i en alkov, en dusch/badkar-kombination, en toalettstol med separat cisternkåpa, gröna väggar, klinkergolv i keramik, ett integrerad handfat, granitbänkskiva, grått golv och dusch med duschdraperi
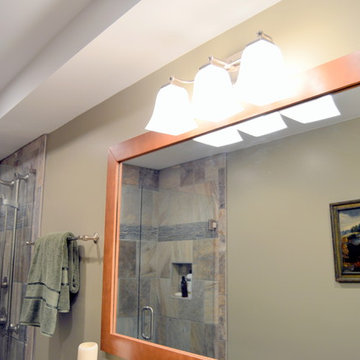
This guest bathroom remodel drastically changed this old, bland, compact bathroom into a rustic paradise. The use of slate in the shower as well as the floor tile really sets this bathroom off as unique. Now guests beg to use this handsome bathroom when they visit!
Tabitha Stephens
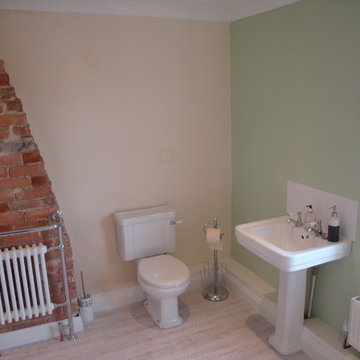
Finding the brick chimney breast which was hidden/boxed in was a great bonus giving us the feature we felt the bathroom needed. Steve
Exempel på ett stort rustikt en-suite badrum, med ett piedestal handfat, skåp i shakerstil, vita skåp, träbänkskiva, ett platsbyggt badkar, en dusch/badkar-kombination, en toalettstol med separat cisternkåpa, vit kakel, keramikplattor, gröna väggar och linoleumgolv
Exempel på ett stort rustikt en-suite badrum, med ett piedestal handfat, skåp i shakerstil, vita skåp, träbänkskiva, ett platsbyggt badkar, en dusch/badkar-kombination, en toalettstol med separat cisternkåpa, vit kakel, keramikplattor, gröna väggar och linoleumgolv
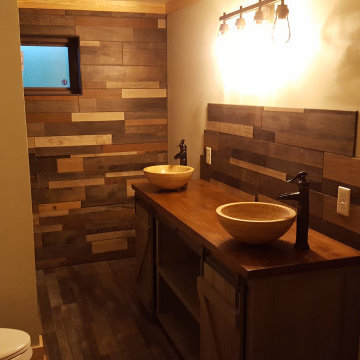
Custom bathroom with tile walls, vessel sinks, custom vanity, poplar trim.
Exempel på ett mellanstort rustikt brun brunt badrum, med öppna hyllor, bruna skåp, ett platsbyggt badkar, en dusch/badkar-kombination, en toalettstol med separat cisternkåpa, brun kakel, keramikplattor, gröna väggar, cementgolv, ett fristående handfat, träbänkskiva och brunt golv
Exempel på ett mellanstort rustikt brun brunt badrum, med öppna hyllor, bruna skåp, ett platsbyggt badkar, en dusch/badkar-kombination, en toalettstol med separat cisternkåpa, brun kakel, keramikplattor, gröna väggar, cementgolv, ett fristående handfat, träbänkskiva och brunt golv
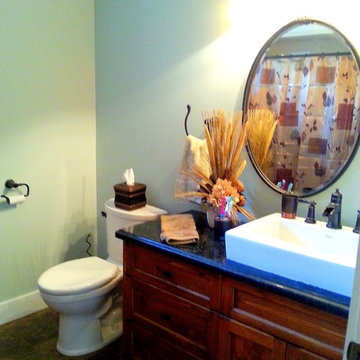
Myself, Venessa Lewis...heheh
Bild på ett mellanstort rustikt badrum, med ett fristående handfat, möbel-liknande, skåp i mellenmörkt trä, granitbänkskiva, ett badkar i en alkov, en dusch i en alkov, en toalettstol med separat cisternkåpa, brun kakel, porslinskakel, gröna väggar och klinkergolv i porslin
Bild på ett mellanstort rustikt badrum, med ett fristående handfat, möbel-liknande, skåp i mellenmörkt trä, granitbänkskiva, ett badkar i en alkov, en dusch i en alkov, en toalettstol med separat cisternkåpa, brun kakel, porslinskakel, gröna väggar och klinkergolv i porslin
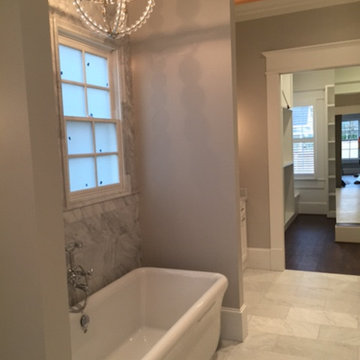
Foto på ett mellanstort rustikt en-suite badrum, med ett fristående badkar, gröna väggar och marmorgolv
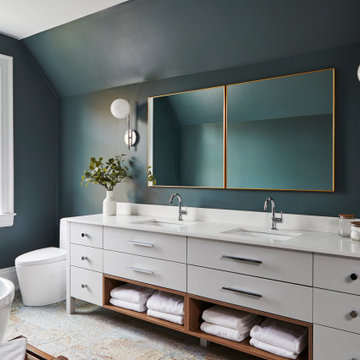
Rustik inredning av ett vit vitt badrum, med ett fristående badkar, en kantlös dusch, en toalettstol med hel cisternkåpa, gröna väggar, ett undermonterad handfat och med dusch som är öppen
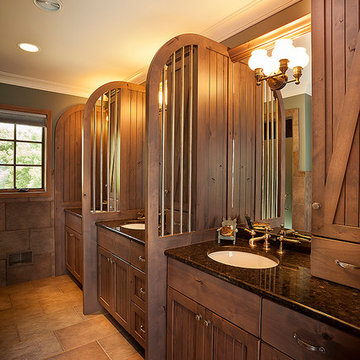
This bathroom was designed for 3 boys using the same bathroom. Each sink is divided by a one of a kind horse stall.
Idéer för ett mellanstort rustikt badrum för barn, med ett nedsänkt handfat, skåp i shakerstil, skåp i mellenmörkt trä, granitbänkskiva, ett undermonterat badkar, en kantlös dusch, en toalettstol med separat cisternkåpa, brun kakel, stenkakel, gröna väggar och klinkergolv i keramik
Idéer för ett mellanstort rustikt badrum för barn, med ett nedsänkt handfat, skåp i shakerstil, skåp i mellenmörkt trä, granitbänkskiva, ett undermonterat badkar, en kantlös dusch, en toalettstol med separat cisternkåpa, brun kakel, stenkakel, gröna väggar och klinkergolv i keramik
415 foton på rustikt badrum, med gröna väggar
12
