413 foton på rustikt badrum, med gröna väggar
Sortera efter:
Budget
Sortera efter:Populärt i dag
41 - 60 av 413 foton
Artikel 1 av 3
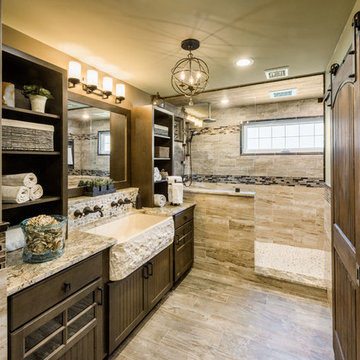
Photographs by Aaron Usher
Foto på ett stort rustikt en-suite badrum, med luckor med profilerade fronter, skåp i mörkt trä, en öppen dusch, en toalettstol med separat cisternkåpa, brun kakel, porslinskakel, gröna väggar, klinkergolv i porslin, ett avlångt handfat och granitbänkskiva
Foto på ett stort rustikt en-suite badrum, med luckor med profilerade fronter, skåp i mörkt trä, en öppen dusch, en toalettstol med separat cisternkåpa, brun kakel, porslinskakel, gröna väggar, klinkergolv i porslin, ett avlångt handfat och granitbänkskiva
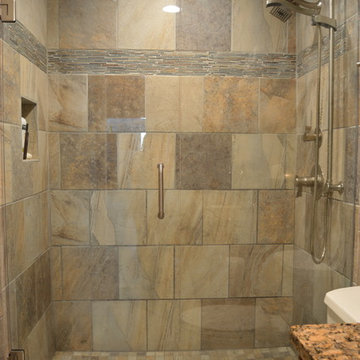
This guest bathroom remodel drastically changed this old, bland, compact bathroom into a rustic paradise. The use of slate in the shower as well as the floor tile really sets this bathroom off as unique. Now guests beg to use this handsome bathroom when they visit!
Tabitha Stephens

Open wooden shelves, white vessel sink, waterway faucet, and floor to ceiling green glass mosaic tiles were chosen to truly make a design statement in the powder room.
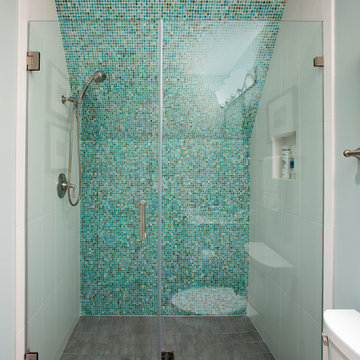
The design of this home was driven by the owners’ desire for a three-bedroom waterfront home that showcased the spectacular views and park-like setting. As nature lovers, they wanted their home to be organic, minimize any environmental impact on the sensitive site and embrace nature.
This unique home is sited on a high ridge with a 45° slope to the water on the right and a deep ravine on the left. The five-acre site is completely wooded and tree preservation was a major emphasis. Very few trees were removed and special care was taken to protect the trees and environment throughout the project. To further minimize disturbance, grades were not changed and the home was designed to take full advantage of the site’s natural topography. Oak from the home site was re-purposed for the mantle, powder room counter and select furniture.
The visually powerful twin pavilions were born from the need for level ground and parking on an otherwise challenging site. Fill dirt excavated from the main home provided the foundation. All structures are anchored with a natural stone base and exterior materials include timber framing, fir ceilings, shingle siding, a partial metal roof and corten steel walls. Stone, wood, metal and glass transition the exterior to the interior and large wood windows flood the home with light and showcase the setting. Interior finishes include reclaimed heart pine floors, Douglas fir trim, dry-stacked stone, rustic cherry cabinets and soapstone counters.
Exterior spaces include a timber-framed porch, stone patio with fire pit and commanding views of the Occoquan reservoir. A second porch overlooks the ravine and a breezeway connects the garage to the home.
Numerous energy-saving features have been incorporated, including LED lighting, on-demand gas water heating and special insulation. Smart technology helps manage and control the entire house.
Greg Hadley Photography
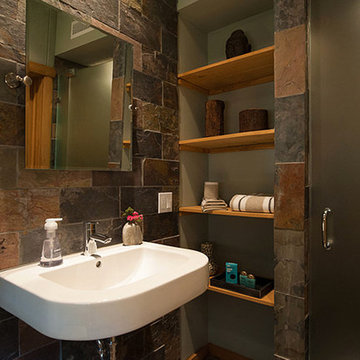
Foto på ett litet rustikt badrum med dusch, med en dusch i en alkov, en toalettstol med hel cisternkåpa, grå kakel, stenkakel, gröna väggar och ett väggmonterat handfat
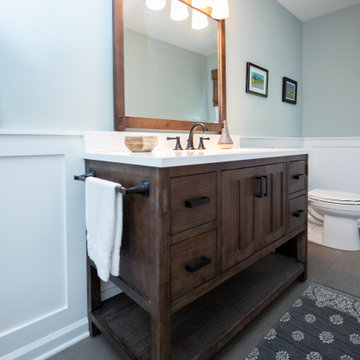
This remodel began as a powder bathroom and hall bathroom project, giving the powder bath a beautiful shaker style wainscoting and completely remodeling the second-floor hall bath. The second-floor hall bathroom features a mosaic tile accent, subway tile used for the entire shower, brushed nickel finishes, and a beautiful dark grey stained vanity with a quartz countertop. Once the powder bath and hall bathroom was complete, the homeowner decided to immediately pursue the master bathroom, creating a stunning, relaxing space. The master bathroom received the same styled wainscotting as the powder bath, as well as a free-standing tub, oil-rubbed bronze finishes, and porcelain tile flooring.
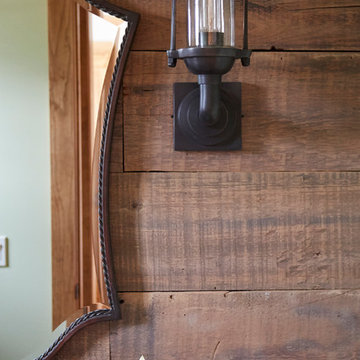
Photo Credit: Kaskel Photo
Idéer för att renovera ett mellanstort rustikt grön grönt toalett, med möbel-liknande, skåp i ljust trä, en toalettstol med separat cisternkåpa, gröna väggar, ljust trägolv, ett undermonterad handfat, bänkskiva i kvartsit och brunt golv
Idéer för att renovera ett mellanstort rustikt grön grönt toalett, med möbel-liknande, skåp i ljust trä, en toalettstol med separat cisternkåpa, gröna väggar, ljust trägolv, ett undermonterad handfat, bänkskiva i kvartsit och brunt golv
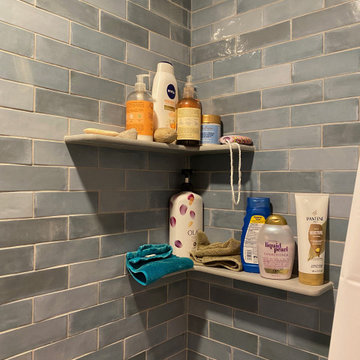
Exempel på ett mellanstort rustikt svart svart en-suite badrum, med skåp i shakerstil, skåp i slitet trä, ett badkar i en alkov, en dusch i en alkov, en toalettstol med separat cisternkåpa, blå kakel, keramikplattor, gröna väggar, ett fristående handfat, granitbänkskiva, brunt golv och dusch med duschdraperi
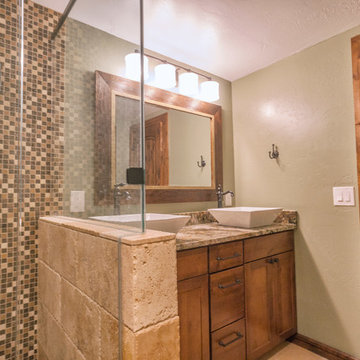
Great room with entertainment area with custom entertainment center built in with stained and lacquered knotty alder wood cabinetry below, shelves above and thin rock accents; walk behind wet bar, ‘La Cantina’ brand 3- panel folding doors to future, outdoor, swimming pool area, (5) ‘Craftsman’ style, knotty alder, custom stained and lacquered knotty alder ‘beamed’ ceiling , gas fireplace with full height stone hearth, surround and knotty alder mantle, wine cellar, and under stair closet; bedroom with walk-in closet, 5-piece bathroom, (2) unfinished storage rooms and unfinished mechanical room; (2) new fixed glass windows purchased and installed; (1) new active bedroom window purchased and installed; Photo: Andrew J Hathaway, Brothers Construction
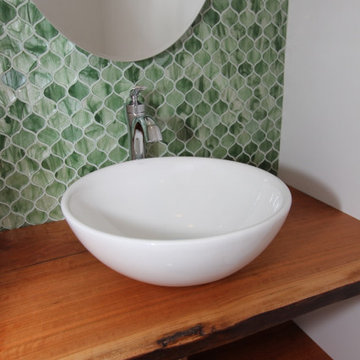
Open wooden shelves, white vessel sink, waterway faucet, and floor to ceiling green glass mosaic tiles were chosen to truly make a design statement in the powder room.
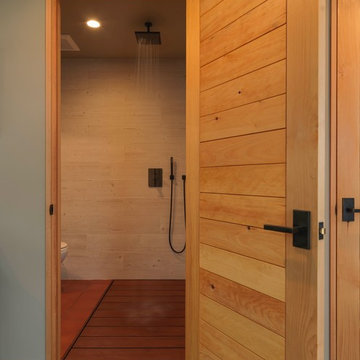
Susan Teare
Bild på ett mellanstort rustikt badrum, med en kantlös dusch, gröna väggar, klinkergolv i terrakotta, ett väggmonterat handfat, beige kakel, porslinskakel och med dusch som är öppen
Bild på ett mellanstort rustikt badrum, med en kantlös dusch, gröna väggar, klinkergolv i terrakotta, ett väggmonterat handfat, beige kakel, porslinskakel och med dusch som är öppen
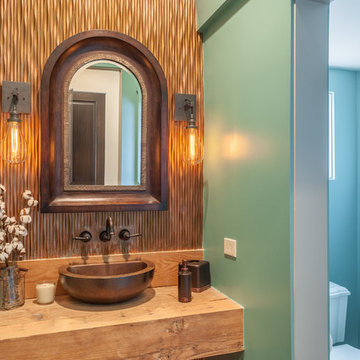
Benjamin Hill Photography
Inspiration för ett mycket stort rustikt toalett, med bruna skåp, gröna väggar och ett fristående handfat
Inspiration för ett mycket stort rustikt toalett, med bruna skåp, gröna väggar och ett fristående handfat
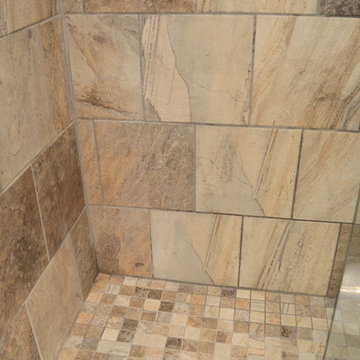
This guest bathroom remodel drastically changed this old, bland, compact bathroom into a rustic paradise. The use of slate in the shower as well as the floor tile really sets this bathroom off as unique. Now guests beg to use this handsome bathroom when they visit!
Tabitha Stephens
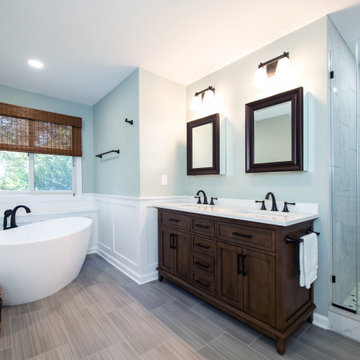
This remodel began as a powder bathroom and hall bathroom project, giving the powder bath a beautiful shaker style wainscoting and completely remodeling the second-floor hall bath. The second-floor hall bathroom features a mosaic tile accent, subway tile used for the entire shower, brushed nickel finishes, and a beautiful dark grey stained vanity with a quartz countertop. Once the powder bath and hall bathroom was complete, the homeowner decided to immediately pursue the master bathroom, creating a stunning, relaxing space. The master bathroom received the same styled wainscotting as the powder bath, as well as a free-standing tub, oil-rubbed bronze finishes, and porcelain tile flooring.
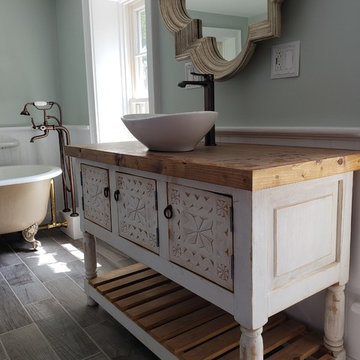
This is part of an ongoing whole home renovation on a 1700's home.
Idéer för mellanstora rustika badrum för barn, med ett badkar med tassar, en hörndusch, en toalettstol med separat cisternkåpa, gröna väggar, klinkergolv i keramik, ett fristående handfat, grått golv och dusch med gångjärnsdörr
Idéer för mellanstora rustika badrum för barn, med ett badkar med tassar, en hörndusch, en toalettstol med separat cisternkåpa, gröna väggar, klinkergolv i keramik, ett fristående handfat, grått golv och dusch med gångjärnsdörr
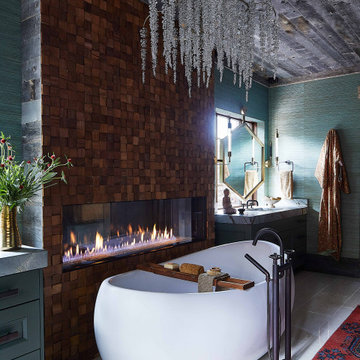
This beautiful bathroom features his and hers sinks separated by a reclaimed wood, ribbon-fireplace. A mini crystal chandelier hangs above a white, free standing bath tub. The turquoise, textured wallpaper brings vibrancy into the design, and couples nicely with the blue and red area rug.
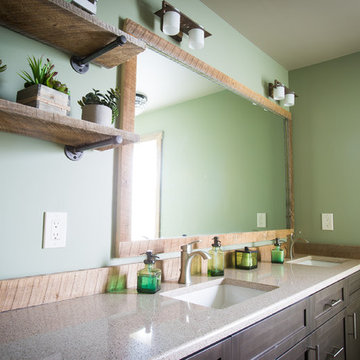
photo by Matt Pilsner www.mattpilsner.com
Inspiration för mellanstora rustika badrum, med ett undermonterad handfat, luckor med infälld panel, bruna skåp, granitbänkskiva, en kantlös dusch, en toalettstol med hel cisternkåpa, glaskakel, gröna väggar och klinkergolv i keramik
Inspiration för mellanstora rustika badrum, med ett undermonterad handfat, luckor med infälld panel, bruna skåp, granitbänkskiva, en kantlös dusch, en toalettstol med hel cisternkåpa, glaskakel, gröna väggar och klinkergolv i keramik
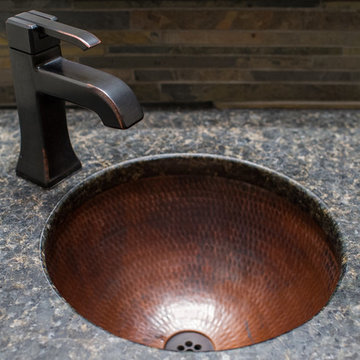
Inredning av ett rustikt litet badrum, med ett undermonterad handfat, möbel-liknande, skåp i mellenmörkt trä, granitbänkskiva, en toalettstol med separat cisternkåpa, flerfärgad kakel, gröna väggar och mellanmörkt trägolv
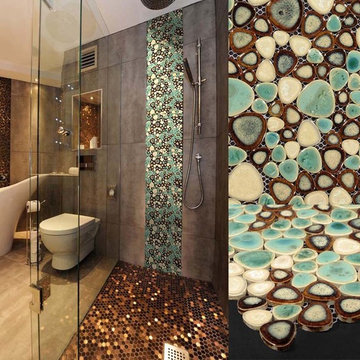
Someday i heard a funny story.
I think it is a great idea to have this perfect combination between human and nature.
Exempel på ett mellanstort rustikt badrum med dusch, med släta luckor, gröna skåp, grön kakel, porslinskakel, gröna väggar, klinkergolv i porslin och kaklad bänkskiva
Exempel på ett mellanstort rustikt badrum med dusch, med släta luckor, gröna skåp, grön kakel, porslinskakel, gröna väggar, klinkergolv i porslin och kaklad bänkskiva
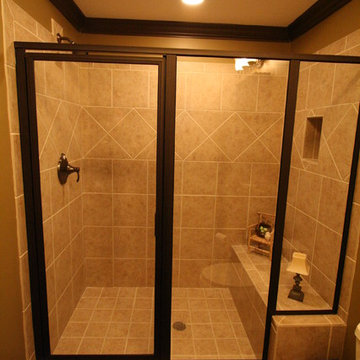
Inspiration för ett mellanstort rustikt badrum med dusch, med möbel-liknande, skåp i mörkt trä, en öppen dusch, beige kakel, cementkakel, gröna väggar, mellanmörkt trägolv, ett nedsänkt handfat och brunt golv
413 foton på rustikt badrum, med gröna väggar
3
