409 foton på rustikt badrum, med mosaik
Sortera efter:
Budget
Sortera efter:Populärt i dag
141 - 160 av 409 foton
Artikel 1 av 3
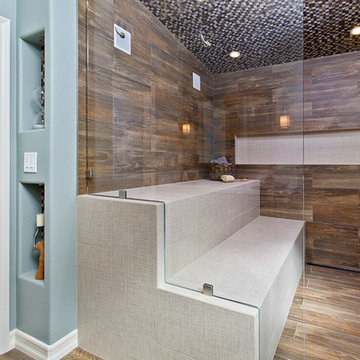
Glass tile mosaic, porcelain plank tile, 12x24 Linen porcelain tile, Mr Steam/iButler/iAudio, 1/2" starfire ultraclear shower door with operable transom and in glass robe hook, trough drain, satin nickel hardware, TOTO toilet, Dura Supreme cabinetry, Kohler faucet and Caesarstone Frosty Carrina Quartz top. New exterior door and Milgard double hung window.
Photos By Jon Upson
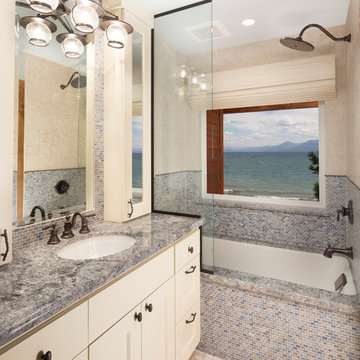
An outdated 1960’s home with smaller rooms typical of this period was completely transformed into a timeless lakefront retreat that embraces the client’s traditions and memories. Anchoring it firmly in the present are modern appliances, extensive use of natural light, and a restructured floor plan that appears both spacious and intimate.
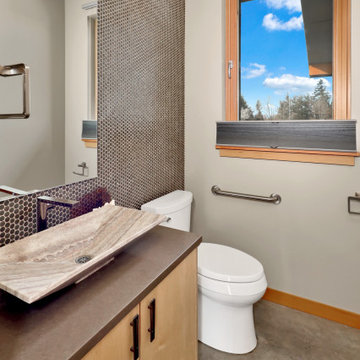
The Twin Peaks Passive House + ADU was designed and built to remain resilient in the face of natural disasters. Fortunately, the same great building strategies and design that provide resilience also provide a home that is incredibly comfortable and healthy while also visually stunning.
This home’s journey began with a desire to design and build a house that meets the rigorous standards of Passive House. Before beginning the design/ construction process, the homeowners had already spent countless hours researching ways to minimize their global climate change footprint. As with any Passive House, a large portion of this research was focused on building envelope design and construction. The wall assembly is combination of six inch Structurally Insulated Panels (SIPs) and 2x6 stick frame construction filled with blown in insulation. The roof assembly is a combination of twelve inch SIPs and 2x12 stick frame construction filled with batt insulation. The pairing of SIPs and traditional stick framing allowed for easy air sealing details and a continuous thermal break between the panels and the wall framing.
Beyond the building envelope, a number of other high performance strategies were used in constructing this home and ADU such as: battery storage of solar energy, ground source heat pump technology, Heat Recovery Ventilation, LED lighting, and heat pump water heating technology.
In addition to the time and energy spent on reaching Passivhaus Standards, thoughtful design and carefully chosen interior finishes coalesce at the Twin Peaks Passive House + ADU into stunning interiors with modern farmhouse appeal. The result is a graceful combination of innovation, durability, and aesthetics that will last for a century to come.
Despite the requirements of adhering to some of the most rigorous environmental standards in construction today, the homeowners chose to certify both their main home and their ADU to Passive House Standards. From a meticulously designed building envelope that tested at 0.62 ACH50, to the extensive solar array/ battery bank combination that allows designated circuits to function, uninterrupted for at least 48 hours, the Twin Peaks Passive House has a long list of high performance features that contributed to the completion of this arduous certification process. The ADU was also designed and built with these high standards in mind. Both homes have the same wall and roof assembly ,an HRV, and a Passive House Certified window and doors package. While the main home includes a ground source heat pump that warms both the radiant floors and domestic hot water tank, the more compact ADU is heated with a mini-split ductless heat pump. The end result is a home and ADU built to last, both of which are a testament to owners’ commitment to lessen their impact on the environment.
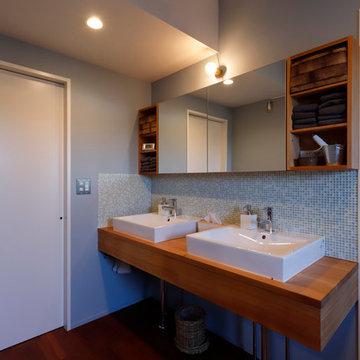
朝の洗面の混雑を緩和するツインボール。壁面にはガラスモザイクタイルを貼りました。
Idéer för ett rustikt brun toalett, med öppna hyllor, skåp i mörkt trä, blå kakel, mosaik, grå väggar, mörkt trägolv, ett fristående handfat, träbänkskiva och brunt golv
Idéer för ett rustikt brun toalett, med öppna hyllor, skåp i mörkt trä, blå kakel, mosaik, grå väggar, mörkt trägolv, ett fristående handfat, träbänkskiva och brunt golv
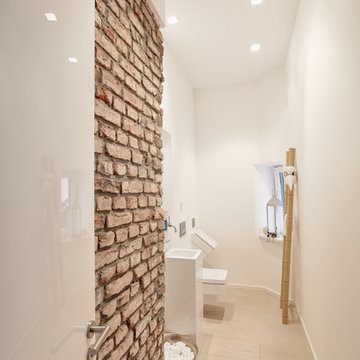
Daniel Brunner
Rustik inredning av ett badrum, med en toalettstol med hel cisternkåpa, mosaik, vita väggar, ljust trägolv, beiget golv och med dusch som är öppen
Rustik inredning av ett badrum, med en toalettstol med hel cisternkåpa, mosaik, vita väggar, ljust trägolv, beiget golv och med dusch som är öppen
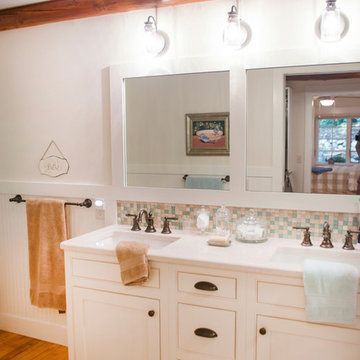
E.Wight Photo
Bild på ett mellanstort rustikt en-suite badrum, med skåp i shakerstil, vita skåp, en dusch i en alkov, flerfärgad kakel, mosaik, vita väggar, ljust trägolv, ett undermonterad handfat och bänkskiva i akrylsten
Bild på ett mellanstort rustikt en-suite badrum, med skåp i shakerstil, vita skåp, en dusch i en alkov, flerfärgad kakel, mosaik, vita väggar, ljust trägolv, ett undermonterad handfat och bänkskiva i akrylsten
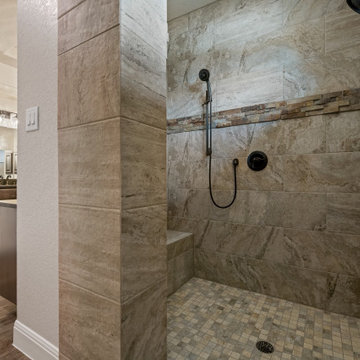
Bild på ett rustikt badrum, med skåp i mörkt trä, ett platsbyggt badkar, en öppen dusch, mosaik, beige väggar, klinkergolv i småsten, ett undermonterad handfat och med dusch som är öppen
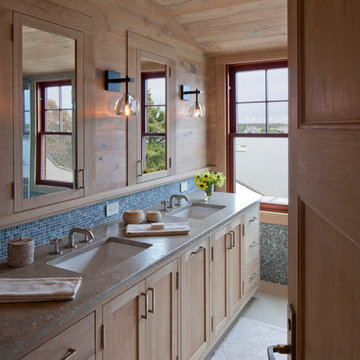
Brian Vanden Brink
Exempel på ett rustikt badrum, med skåp i shakerstil, skåp i ljust trä, blå kakel och mosaik
Exempel på ett rustikt badrum, med skåp i shakerstil, skåp i ljust trä, blå kakel och mosaik
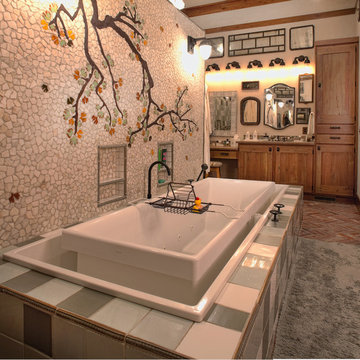
Rustik inredning av ett badrum, med skåp i shakerstil, skåp i mellenmörkt trä, ett platsbyggt badkar, flerfärgad kakel, mosaik, vita väggar och tegelgolv
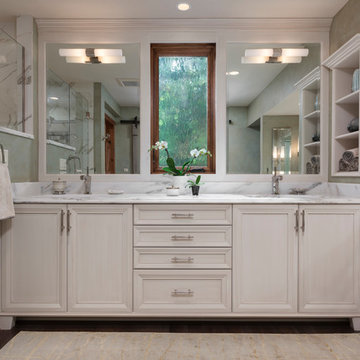
This master suite remodel was inspired by our client’s love of refined rustic design elements. Aged wood tongue and groove clad the ceiling and barn doors, creating a rustic backdrop to the more refined master bath.
Photos by Ryan Hainey Photography, LLC.
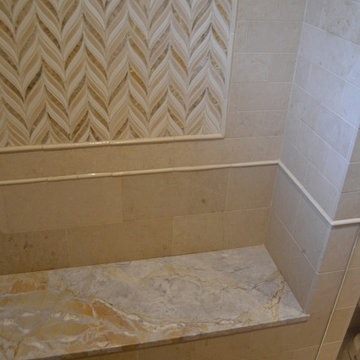
A beautiful custom panel made by Encore Ceramics is paired with creamy limestone wall tiles and a marble bench in the shower
Inspiration för ett rustikt badrum för barn, med en dusch i en alkov, beige kakel, mosaik, beige väggar och kalkstensgolv
Inspiration för ett rustikt badrum för barn, med en dusch i en alkov, beige kakel, mosaik, beige väggar och kalkstensgolv
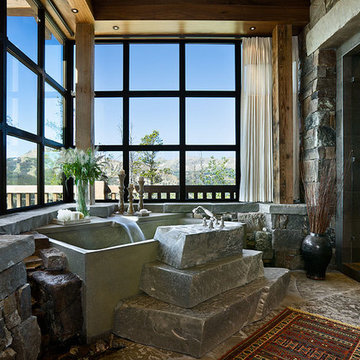
One of a kind bath, with another awesome view!
Idéer för ett mellanstort rustikt en-suite badrum, med ett hörnbadkar, en dusch i en alkov, svart kakel, mosaik, grå väggar, travertin golv, grått golv och dusch med gångjärnsdörr
Idéer för ett mellanstort rustikt en-suite badrum, med ett hörnbadkar, en dusch i en alkov, svart kakel, mosaik, grå väggar, travertin golv, grått golv och dusch med gångjärnsdörr
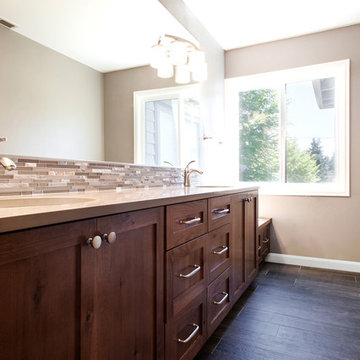
Portland Metro's Design and Build Firm | Photo Credit: Shawn St. Peter
Inredning av ett rustikt mellanstort en-suite badrum, med skåp i shakerstil, skåp i mörkt trä, beige kakel, mosaik, grå väggar, klinkergolv i porslin, bänkskiva i kvarts, en toalettstol med hel cisternkåpa och brunt golv
Inredning av ett rustikt mellanstort en-suite badrum, med skåp i shakerstil, skåp i mörkt trä, beige kakel, mosaik, grå väggar, klinkergolv i porslin, bänkskiva i kvarts, en toalettstol med hel cisternkåpa och brunt golv
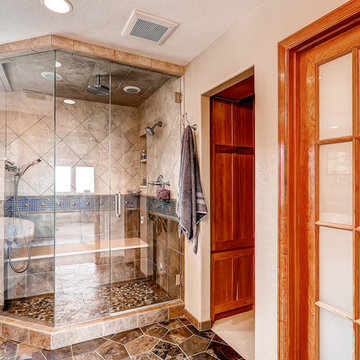
Idéer för ett stort rustikt en-suite badrum, med släta luckor, skåp i ljust trä, ett fristående badkar, en dubbeldusch, blå kakel, mosaik, beige väggar, betonggolv, ett undermonterad handfat och bänkskiva i kalksten
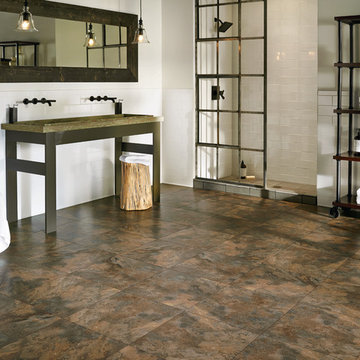
Idéer för stora rustika badrum med dusch, med luckor med upphöjd panel, skåp i mörkt trä, en öppen dusch, grå kakel, flerfärgad kakel, vit kakel, mosaik, vita väggar, klinkergolv i porslin, ett avlångt handfat, bänkskiva i akrylsten och brunt golv
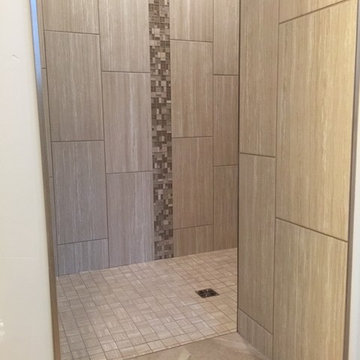
Foto på ett mellanstort rustikt badrum för barn, med skåp i shakerstil, skåp i mörkt trä, ett platsbyggt badkar, en dusch i en alkov, beige kakel, mosaik, grå väggar, klinkergolv i porslin, ett undermonterad handfat, granitbänkskiva, beiget golv och med dusch som är öppen
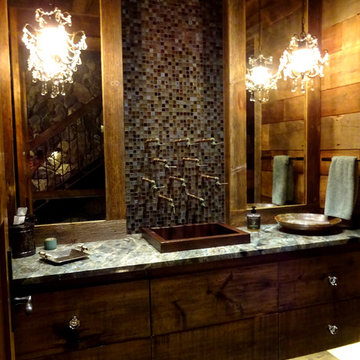
Idéer för rustika toaletter, med släta luckor, skåp i mörkt trä, flerfärgad kakel och mosaik
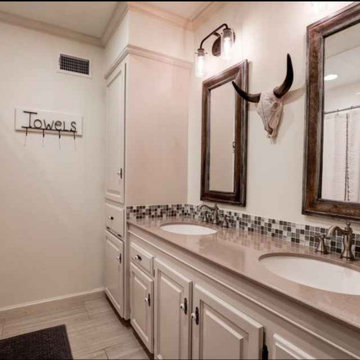
Bathroom Decor Detail
Inredning av ett rustikt beige beige badrum, med luckor med upphöjd panel, vita skåp, mosaik, vita väggar, klinkergolv i keramik, ett undermonterad handfat, bänkskiva i kvartsit, grått golv och dusch med duschdraperi
Inredning av ett rustikt beige beige badrum, med luckor med upphöjd panel, vita skåp, mosaik, vita väggar, klinkergolv i keramik, ett undermonterad handfat, bänkskiva i kvartsit, grått golv och dusch med duschdraperi
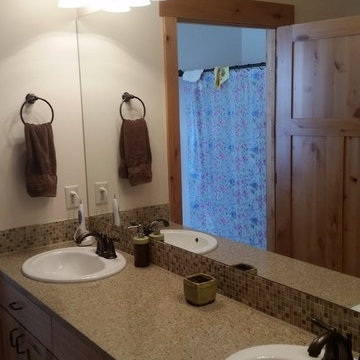
Inspiration för mellanstora rustika en-suite badrum, med skåp i shakerstil, skåp i ljust trä, flerfärgad kakel, mosaik, vita väggar, ett nedsänkt handfat och laminatbänkskiva
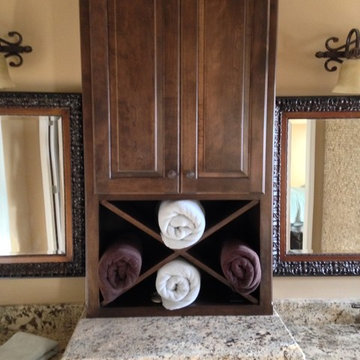
Bild på ett stort rustikt en-suite badrum, med ett undermonterad handfat, skåp i mörkt trä, granitbänkskiva, en öppen dusch, en toalettstol med separat cisternkåpa, brun kakel, mosaik, beige väggar och travertin golv
409 foton på rustikt badrum, med mosaik
8
