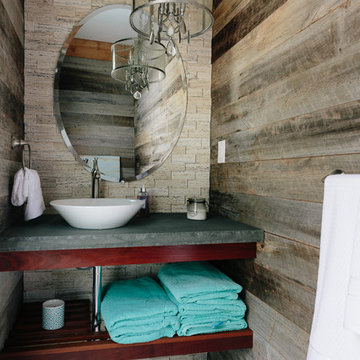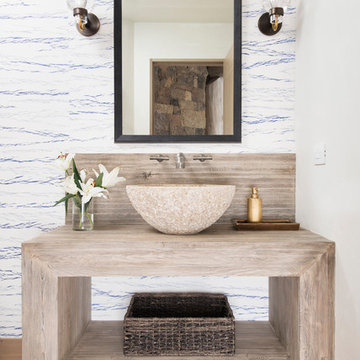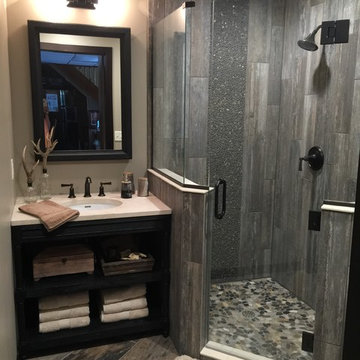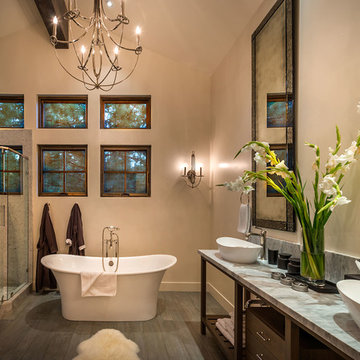580 foton på rustikt badrum, med öppna hyllor
Sortera efter:
Budget
Sortera efter:Populärt i dag
1 - 20 av 580 foton
Artikel 1 av 3

Tom Zikas
Foto på ett mellanstort rustikt brun en-suite badrum, med öppna hyllor, skåp i slitet trä, brun kakel, porslinskakel, beige väggar, ett avlångt handfat, träbänkskiva, en öppen dusch, klinkergolv i porslin och med dusch som är öppen
Foto på ett mellanstort rustikt brun en-suite badrum, med öppna hyllor, skåp i slitet trä, brun kakel, porslinskakel, beige väggar, ett avlångt handfat, träbänkskiva, en öppen dusch, klinkergolv i porslin och med dusch som är öppen

主寝室の専用浴室です。羊蹄山を眺めながら、入浴することができます。回転窓を開けると露天風呂気分です。
Bild på ett stort rustikt beige beige en-suite badrum, med öppna hyllor, beige skåp, ett platsbyggt badkar, våtrum, en toalettstol med hel cisternkåpa, brun kakel, porslinskakel, bruna väggar, klinkergolv i porslin, ett nedsänkt handfat, träbänkskiva, grått golv och med dusch som är öppen
Bild på ett stort rustikt beige beige en-suite badrum, med öppna hyllor, beige skåp, ett platsbyggt badkar, våtrum, en toalettstol med hel cisternkåpa, brun kakel, porslinskakel, bruna väggar, klinkergolv i porslin, ett nedsänkt handfat, träbänkskiva, grått golv och med dusch som är öppen

Rustik inredning av ett mellanstort brun brunt toalett, med öppna hyllor, skåp i mellenmörkt trä, grå väggar, mellanmörkt trägolv, ett nedsänkt handfat, träbänkskiva och brunt golv

Foto på ett rustikt toalett, med öppna hyllor, skåp i mörkt trä, flerfärgade väggar, ett fristående handfat och flerfärgat golv

Архитектор, автор проекта – Александр Воронов; Фото – Михаил Поморцев | Pro.Foto
Idéer för små rustika brunt badrum med dusch, med skåp i mörkt trä, en hörndusch, en vägghängd toalettstol, beige kakel, flerfärgad kakel, stenkakel, bruna väggar, ett fristående handfat, träbänkskiva och öppna hyllor
Idéer för små rustika brunt badrum med dusch, med skåp i mörkt trä, en hörndusch, en vägghängd toalettstol, beige kakel, flerfärgad kakel, stenkakel, bruna väggar, ett fristående handfat, träbänkskiva och öppna hyllor

The goal of this project was to build a house that would be energy efficient using materials that were both economical and environmentally conscious. Due to the extremely cold winter weather conditions in the Catskills, insulating the house was a primary concern. The main structure of the house is a timber frame from an nineteenth century barn that has been restored and raised on this new site. The entirety of this frame has then been wrapped in SIPs (structural insulated panels), both walls and the roof. The house is slab on grade, insulated from below. The concrete slab was poured with a radiant heating system inside and the top of the slab was polished and left exposed as the flooring surface. Fiberglass windows with an extremely high R-value were chosen for their green properties. Care was also taken during construction to make all of the joints between the SIPs panels and around window and door openings as airtight as possible. The fact that the house is so airtight along with the high overall insulatory value achieved from the insulated slab, SIPs panels, and windows make the house very energy efficient. The house utilizes an air exchanger, a device that brings fresh air in from outside without loosing heat and circulates the air within the house to move warmer air down from the second floor. Other green materials in the home include reclaimed barn wood used for the floor and ceiling of the second floor, reclaimed wood stairs and bathroom vanity, and an on-demand hot water/boiler system. The exterior of the house is clad in black corrugated aluminum with an aluminum standing seam roof. Because of the extremely cold winter temperatures windows are used discerningly, the three largest windows are on the first floor providing the main living areas with a majestic view of the Catskill mountains.

A house located at a southern Vermont ski area, this home is based on our Lodge model. Custom designed, pre-cut and shipped to the site by Habitat Post & Beam, the home was assembled and finished by a local builder. Photos by Michael Penney, architectural photographer. IMPORTANT NOTE: We are not involved in the finish or decoration of these homes, so it is unlikely that we can answer any questions about elements that were not part of our kit package (interior finish materials), i.e., specific elements of the spaces such as flooring, appliances, colors, lighting, furniture, landscaping, etc.

Frank de Biasi Interiors
Inspiration för ett stort rustikt en-suite badrum, med ett undermonterad handfat, öppna hyllor, marmorbänkskiva, beige väggar, marmorgolv, beige kakel och marmorkakel
Inspiration för ett stort rustikt en-suite badrum, med ett undermonterad handfat, öppna hyllor, marmorbänkskiva, beige väggar, marmorgolv, beige kakel och marmorkakel

Powder room on the main level has a cowboy rustic quality to it. Reclaimed barn wood shiplap walls make it very warm and rustic. The floating vanity adds a modern touch.

We designed this bathroom to be clean, simple and modern with the use of the white subway tiles. The rustic aesthetic was achieved through the use of black metal finishes.

Inspiration för rustika badrum, med öppna hyllor, skåp i ljust trä, vita väggar, mellanmörkt trägolv, ett fristående handfat och brunt golv

Beth Singer
Foto på ett rustikt brun badrum, med öppna hyllor, skåp i mellenmörkt trä, beige kakel, svart och vit kakel, grå kakel, beige väggar, mellanmörkt trägolv, träbänkskiva, brunt golv, stenkakel och ett väggmonterat handfat
Foto på ett rustikt brun badrum, med öppna hyllor, skåp i mellenmörkt trä, beige kakel, svart och vit kakel, grå kakel, beige väggar, mellanmörkt trägolv, träbänkskiva, brunt golv, stenkakel och ett väggmonterat handfat

Rebecca Lehde, Inspiro 8
Rustik inredning av ett brun brunt toalett, med öppna hyllor, skåp i ljust trä, en toalettstol med separat cisternkåpa, vita väggar, mörkt trägolv, ett fristående handfat, träbänkskiva och brunt golv
Rustik inredning av ett brun brunt toalett, med öppna hyllor, skåp i ljust trä, en toalettstol med separat cisternkåpa, vita väggar, mörkt trägolv, ett fristående handfat, träbänkskiva och brunt golv

Foto på ett rustikt badrum, med ett nedsänkt handfat, öppna hyllor, skåp i slitet trä, en dusch i en alkov, beige kakel, stenkakel, beige väggar och ett platsbyggt badkar

A close friend of one of our owners asked for some help, inspiration, and advice in developing an area in the mezzanine level of their commercial office/shop so that they could entertain friends, family, and guests. They wanted a bar area, a poker area, and seating area in a large open lounge space. So although this was not a full-fledged Four Elements project, it involved a Four Elements owner's design ideas and handiwork, a few Four Elements sub-trades, and a lot of personal time to help bring it to fruition. You will recognize similar design themes as used in the Four Elements office like barn-board features, live edge wood counter-tops, and specialty LED lighting seen in many of our projects. And check out the custom poker table and beautiful rope/beam light fixture constructed by our very own Peter Russell. What a beautiful and cozy space!

Martha O'Hara Interiors, Interior Design & Photo Styling | Troy Thies, Photography |
Please Note: All “related,” “similar,” and “sponsored” products tagged or listed by Houzz are not actual products pictured. They have not been approved by Martha O’Hara Interiors nor any of the professionals credited. For information about our work, please contact design@oharainteriors.com.

Sarah Berghorst
Rustik inredning av ett litet badrum med dusch, med ett undermonterad handfat, skåp i mörkt trä, bänkskiva i kvarts, en hörndusch, grå kakel, kakel i småsten, beige väggar, klinkergolv i keramik och öppna hyllor
Rustik inredning av ett litet badrum med dusch, med ett undermonterad handfat, skåp i mörkt trä, bänkskiva i kvarts, en hörndusch, grå kakel, kakel i småsten, beige väggar, klinkergolv i keramik och öppna hyllor

a powder room was created by eliminating the existing hall closet and stealing a little space from the existing bedroom behind. a linen wall covering was added with a nail head detail giving the powder room a polished look.
WoodStone Inc, General Contractor
Home Interiors, Cortney McDougal, Interior Design
Draper White Photography

Randy Colwell
Idéer för ett litet rustikt badrum med dusch, med ett fristående handfat, skåp i mellenmörkt trä, granitbänkskiva, beige väggar, en toalettstol med separat cisternkåpa, klinkergolv i keramik och öppna hyllor
Idéer för ett litet rustikt badrum med dusch, med ett fristående handfat, skåp i mellenmörkt trä, granitbänkskiva, beige väggar, en toalettstol med separat cisternkåpa, klinkergolv i keramik och öppna hyllor

Vance Fox
Foto på ett stort rustikt en-suite badrum, med granitbänkskiva, ett fristående badkar, en hörndusch, öppna hyllor, skåp i mörkt trä, mosaik, beige väggar, beige kakel, ett fristående handfat och klinkergolv i porslin
Foto på ett stort rustikt en-suite badrum, med granitbänkskiva, ett fristående badkar, en hörndusch, öppna hyllor, skåp i mörkt trä, mosaik, beige väggar, beige kakel, ett fristående handfat och klinkergolv i porslin
580 foton på rustikt badrum, med öppna hyllor
1
