10 323 foton på rustikt badrum
Sortera efter:
Budget
Sortera efter:Populärt i dag
81 - 100 av 10 323 foton
Artikel 1 av 3
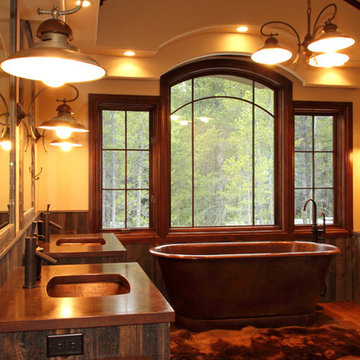
Inspiration för ett stort rustikt en-suite badrum, med ett undermonterad handfat, skåp i mellenmörkt trä, ett fristående badkar, beige väggar, mellanmörkt trägolv, skåp i shakerstil och bänkskiva i koppar

A house located at a southern Vermont ski area, this home is based on our Lodge model. Custom designed, pre-cut and shipped to the site by Habitat Post & Beam, the home was assembled and finished by a local builder. Photos by Michael Penney, architectural photographer. IMPORTANT NOTE: We are not involved in the finish or decoration of these homes, so it is unlikely that we can answer any questions about elements that were not part of our kit package (interior finish materials), i.e., specific elements of the spaces such as flooring, appliances, colors, lighting, furniture, landscaping, etc.
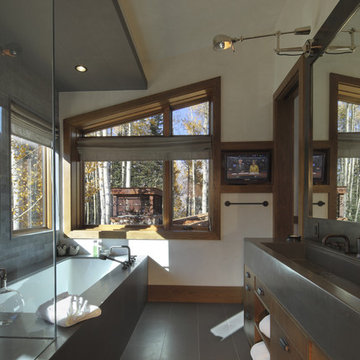
photos by photekt.com
Inspiration för ett rustikt badrum, med ett avlångt handfat, släta luckor, skåp i mörkt trä, ett undermonterat badkar, en hörndusch och grå kakel
Inspiration för ett rustikt badrum, med ett avlångt handfat, släta luckor, skåp i mörkt trä, ett undermonterat badkar, en hörndusch och grå kakel

a bathroom was added between the existing garage and home. A window couldn't be added, so a skylight brings needed sunlight into the space.
WoodStone Inc, General Contractor
Home Interiors, Cortney McDougal, Interior Design
Draper White Photography

The soaking tub was positioned to capture views of the tree canopy beyond. The vanity mirror floats in the space, exposing glimpses of the shower behind.

Exempel på ett rustikt grå grått en-suite badrum, med ett fristående badkar, ett undermonterad handfat, dusch med gångjärnsdörr, skåp i ljust trä, en dusch i en alkov, grå kakel, grå väggar, mellanmörkt trägolv, brunt golv och släta luckor

Inspiration för rustika vitt en-suite badrum, med släta luckor, skåp i ljust trä, ett fristående badkar, våtrum, en toalettstol med hel cisternkåpa, vit kakel, keramikplattor, vita väggar, klinkergolv i keramik, ett undermonterad handfat, bänkskiva i kvarts, flerfärgat golv och dusch med gångjärnsdörr

Bild på ett mellanstort rustikt svart svart en-suite badrum, med skåp i shakerstil, bruna skåp, en dusch i en alkov, en toalettstol med separat cisternkåpa, beige kakel, mosaik, beige väggar, klinkergolv i porslin, bänkskiva i täljsten, beiget golv och ett undermonterad handfat

Perched on a forested hillside above Missoula, the Pattee Canyon Residence provides a series of bright, light filled spaces for a young family of six. Set into the hillside, the home appears humble from the street while opening up to panoramic views towards the valley. The family frequently puts on large gatherings for friends of all ages; thus, multiple “eddy out” spaces were created throughout the home for more intimate chats.
Exposed steel structural ribs and generous glazing in the great room create a rhythm and draw one’s gaze to the folding horizon. Smaller windows on the lower level frame intimate portraits of nature. Cedar siding and dark shingle roofing help the home blend in with its piney surroundings. Inside, rough sawn cabinetry and nature inspired tile provide a textural balance with the bright white spaces and contemporary fixtures.

Bild på ett rustikt toalett, med öppna hyllor, skåp i ljust trä, stenhäll, ljust trägolv, ett fristående handfat och träbänkskiva

We also worked on the hall bath which we wanted to tie into the master bath to create a cohesive design throughout the house. Niche got a little herringbone design on the same field tile as texture accent. The textures flowing together

we remodeled this lake home's second bathroom. We stole some space from an adjacent storage room to add a much needed shower. We used river rock for the floor and the shower floor and wall detail. We also left all wood unfinished to add to the rustic charm.
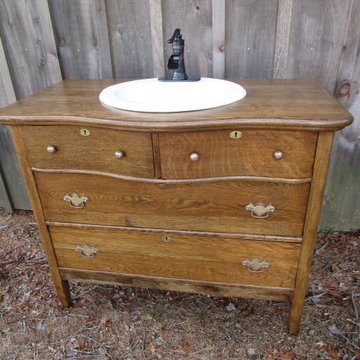
I rebuilt this oak dresser into a vanity for a client that owns a retail store and it will be sold through the store
Idéer för att renovera ett mellanstort rustikt brun brunt en-suite badrum, med möbel-liknande, skåp i mörkt trä och träbänkskiva
Idéer för att renovera ett mellanstort rustikt brun brunt en-suite badrum, med möbel-liknande, skåp i mörkt trä och träbänkskiva

When a large family renovated a home nestled in the foothills of the Santa Cruz mountains, all bathrooms received dazzling upgrades, but in a family of three boys and only one girl, the boys must have their own space. This rustic styled bathroom feels like it is part of a fun bunkhouse in the West.
We used a beautiful bleached oak for a vanity that sits on top of a multi colored pebbled floor. The swirling iridescent granite counter top looks like a mineral vein one might see in the mountains of Wyoming. We used a rusted-look porcelain tile in the shower for added earthy texture. Black plumbing fixtures and a urinal—a request from all the boys in the family—make this the ultimate rough and tumble rugged bathroom.
Photos by: Bernardo Grijalva

Inspiration för rustika svart badrum, med släta luckor, skåp i mörkt trä, en dusch i en alkov, svart kakel, grå väggar, mörkt trägolv, ett konsol handfat, brunt golv och dusch med gångjärnsdörr
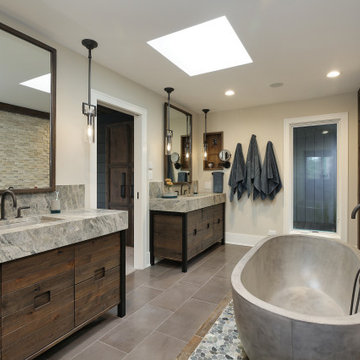
Exempel på ett rustikt grå grått badrum, med släta luckor, skåp i mörkt trä, ett fristående badkar, grå kakel, beige väggar, ett undermonterad handfat och grått golv

Cabinet Brand: Haas Signature Collection
Wood Species: Rustic Hickory
Cabinet Finish: Pecan
Door Style: Shakertown V
Counter top: John Boos Butcher Block, Walnut, Oil finish

We love to collaborate, whenever and wherever the opportunity arises. For this mountainside retreat, we entered at a unique point in the process—to collaborate on the interior architecture—lending our expertise in fine finishes and fixtures to complete the spaces, thereby creating the perfect backdrop for the family of furniture makers to fill in each vignette. Catering to a design-industry client meant we sourced with singularity and sophistication in mind, from matchless slabs of marble for the kitchen and master bath to timeless basin sinks that feel right at home on the frontier and custom lighting with both industrial and artistic influences. We let each detail speak for itself in situ.
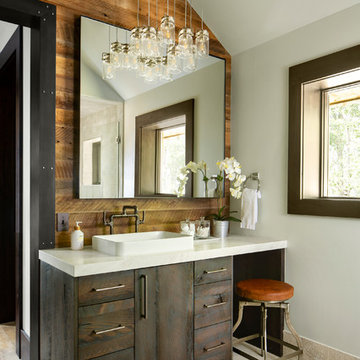
Inspiration för ett rustikt grå grått badrum, med släta luckor, skåp i mörkt trä, grå väggar, ett fristående handfat och beiget golv

Bild på ett mellanstort rustikt beige beige badrum för barn, med skåp i shakerstil, skåp i mörkt trä, ett platsbyggt badkar, en hörndusch, en toalettstol med separat cisternkåpa, vit kakel, tunnelbanekakel, beige väggar, klinkergolv i porslin, ett undermonterad handfat, granitbänkskiva, brunt golv och med dusch som är öppen
10 323 foton på rustikt badrum
5
