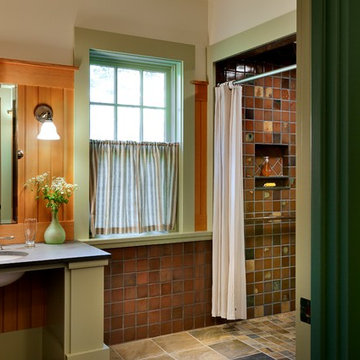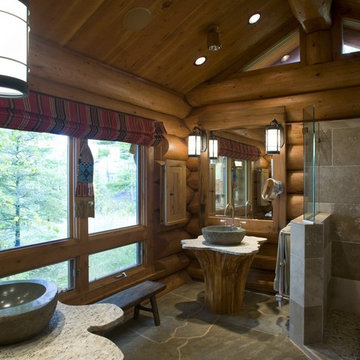34 foton på rustikt badrum
Sortera efter:
Budget
Sortera efter:Populärt i dag
1 - 20 av 34 foton
Artikel 1 av 3

David Dietrich Photography
Idéer för att renovera ett rustikt badrum, med skifferkakel
Idéer för att renovera ett rustikt badrum, med skifferkakel

Client Testimonial from project:
John just completed my master bathroom gut as well as refinishing my hardwood floors and powder bath remodel. I can't say enough about John and his team. He is quick to respond, trustworthy, organized, timely, and does beautiful work. I'm an interior designer, so I know exactly how I want the finished project to look and John delivered exactly what I wanted down to the tiniest detail.
My master bath was a complicated project with lots of custom details and he came up with creative ways to implement such a design. It was nice to leave on several week long vacations and not only trust that my house and belongings were safe and watched after, but also to be able to see the progress that he documented daily with photos and notes on BuilderTrend - a website that he uses to communicate with clients.
I will most certainly use Ammirato Construction in the future, and well as recommend them to clients and friends.
Virtual Imagery 360 Photography

The goal of this project was to build a house that would be energy efficient using materials that were both economical and environmentally conscious. Due to the extremely cold winter weather conditions in the Catskills, insulating the house was a primary concern. The main structure of the house is a timber frame from an nineteenth century barn that has been restored and raised on this new site. The entirety of this frame has then been wrapped in SIPs (structural insulated panels), both walls and the roof. The house is slab on grade, insulated from below. The concrete slab was poured with a radiant heating system inside and the top of the slab was polished and left exposed as the flooring surface. Fiberglass windows with an extremely high R-value were chosen for their green properties. Care was also taken during construction to make all of the joints between the SIPs panels and around window and door openings as airtight as possible. The fact that the house is so airtight along with the high overall insulatory value achieved from the insulated slab, SIPs panels, and windows make the house very energy efficient. The house utilizes an air exchanger, a device that brings fresh air in from outside without loosing heat and circulates the air within the house to move warmer air down from the second floor. Other green materials in the home include reclaimed barn wood used for the floor and ceiling of the second floor, reclaimed wood stairs and bathroom vanity, and an on-demand hot water/boiler system. The exterior of the house is clad in black corrugated aluminum with an aluminum standing seam roof. Because of the extremely cold winter temperatures windows are used discerningly, the three largest windows are on the first floor providing the main living areas with a majestic view of the Catskill mountains.
Hitta den rätta lokala yrkespersonen för ditt projekt

All five bathrooms in this ski home have a refined approach, with Heath Ceramics handmade tile and a unified cabinetry motif throughout. Architecture & interior design by Michael Howells.
Photos by David Agnello, copyright 2012.
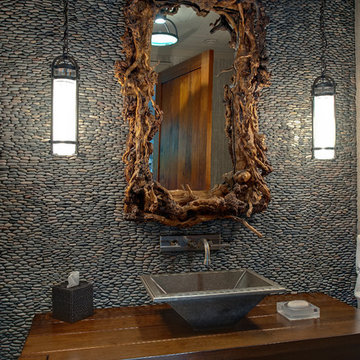
Powder room in Modern new home in North Georgia Mountains
Photography by Galina Coada
Idéer för att renovera ett rustikt brun brunt toalett, med ett fristående handfat, träbänkskiva och kakel i småsten
Idéer för att renovera ett rustikt brun brunt toalett, med ett fristående handfat, träbänkskiva och kakel i småsten
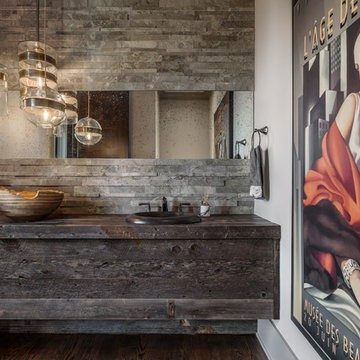
Inspiration för ett rustikt grå grått toalett, med skåp i mörkt trä, grå kakel, vita väggar, mörkt trägolv, träbänkskiva, brunt golv och ett nedsänkt handfat
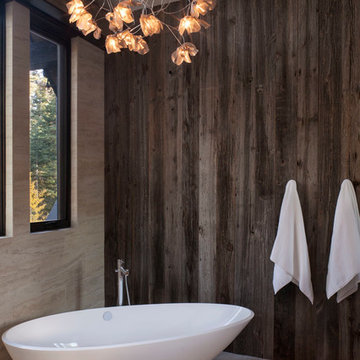
Photography, www.petermedilek.com
Prop Styling, www.danielemaxwelldesigns.com
Inspiration för rustika badrum, med ett fristående badkar, beige kakel och beige väggar
Inspiration för rustika badrum, med ett fristående badkar, beige kakel och beige väggar
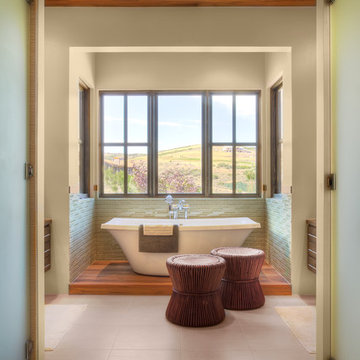
Talon's Crest was our entry in the 2008 Park City Area Showcase of Homes. We won BEST OVERALL and BEST ARCHITECTURE.
Idéer för rustika badrum, med skåp i mörkt trä, ett fristående badkar och grön kakel
Idéer för rustika badrum, med skåp i mörkt trä, ett fristående badkar och grön kakel

Idéer för ett litet rustikt brun en-suite badrum, med ett nedsänkt handfat, en dusch i en alkov, skifferkakel, luckor med infälld panel, skåp i mellenmörkt trä, en toalettstol med hel cisternkåpa, brun kakel, bruna väggar, skiffergolv, träbänkskiva, brunt golv och dusch med gångjärnsdörr
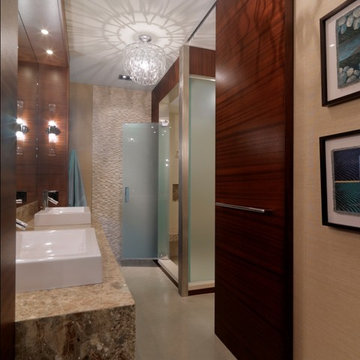
Idéer för att renovera ett rustikt badrum, med marmorbänkskiva och ett fristående handfat
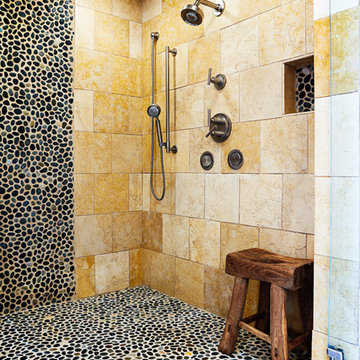
Photography: Tom Eells
Rustik inredning av ett stort en-suite badrum, med en dusch i en alkov, kakel i småsten, klinkergolv i småsten, luckor med infälld panel, skåp i mörkt trä, ett fristående handfat och dusch med gångjärnsdörr
Rustik inredning av ett stort en-suite badrum, med en dusch i en alkov, kakel i småsten, klinkergolv i småsten, luckor med infälld panel, skåp i mörkt trä, ett fristående handfat och dusch med gångjärnsdörr
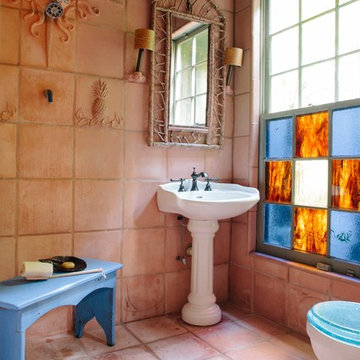
Photo: Anna Addison Photography © 2013 Houzz
Inredning av ett rustikt badrum, med ett piedestal handfat, perrakottakakel och klinkergolv i terrakotta
Inredning av ett rustikt badrum, med ett piedestal handfat, perrakottakakel och klinkergolv i terrakotta
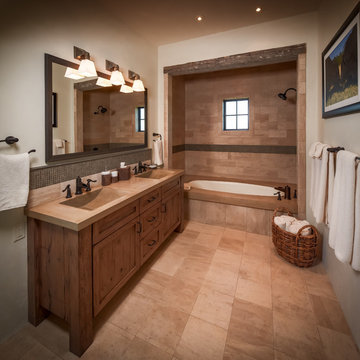
photos by Steve Chenn
Inredning av ett rustikt badrum, med ett integrerad handfat, ett badkar i en alkov, beige kakel och bänkskiva i betong
Inredning av ett rustikt badrum, med ett integrerad handfat, ett badkar i en alkov, beige kakel och bänkskiva i betong
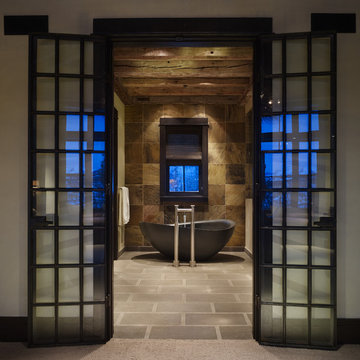
Photography Courtesy of Benjamin Benschneider
www.benschneiderphoto.com/
Inspiration för rustika badrum, med ett fristående badkar
Inspiration för rustika badrum, med ett fristående badkar
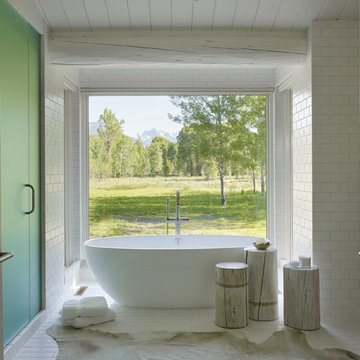
Matthew Millman
Idéer för att renovera ett rustikt badrum, med ett fristående badkar, vit kakel och tunnelbanekakel
Idéer för att renovera ett rustikt badrum, med ett fristående badkar, vit kakel och tunnelbanekakel
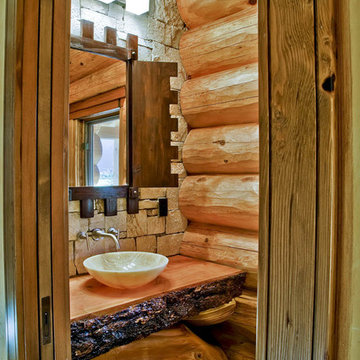
Idéer för att renovera ett rustikt badrum, med ett fristående handfat och träbänkskiva
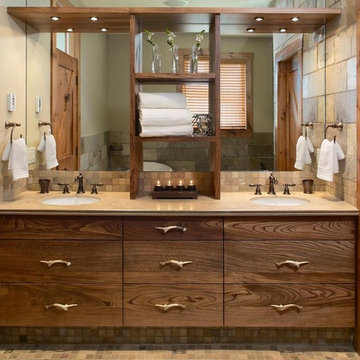
Idéer för ett rustikt badrum, med ett undermonterad handfat, släta luckor, beige kakel och skåp i mörkt trä
34 foton på rustikt badrum
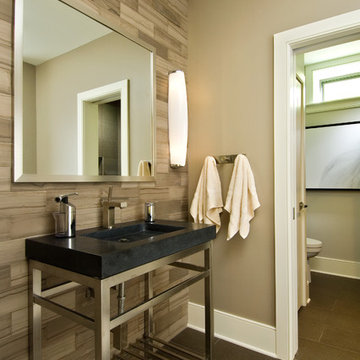
A European-California influenced Custom Home sits on a hill side with an incredible sunset view of Saratoga Lake. This exterior is finished with reclaimed Cypress, Stucco and Stone. While inside, the gourmet kitchen, dining and living areas, custom office/lounge and Witt designed and built yoga studio create a perfect space for entertaining and relaxation. Nestle in the sun soaked veranda or unwind in the spa-like master bath; this home has it all. Photos by Randall Perry Photography.
1

