447 foton på rustikt barnrum för 4-10-åringar
Sortera efter:
Budget
Sortera efter:Populärt i dag
1 - 20 av 447 foton
Artikel 1 av 3

Idéer för stora rustika könsneutrala barnrum kombinerat med sovrum och för 4-10-åringar, med bruna väggar, grått golv och heltäckningsmatta

A bedroom with bunk beds that focuses on the use of neutral palette, which gives a warm and comfy feeling. With the window beside the beds that help natural light to enter and amplify the room.
Built by ULFBUILT. Contact us today to learn more.
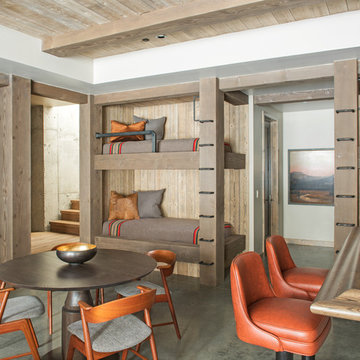
Inspiration för rustika könsneutrala barnrum kombinerat med sovrum och för 4-10-åringar, med betonggolv och grått golv
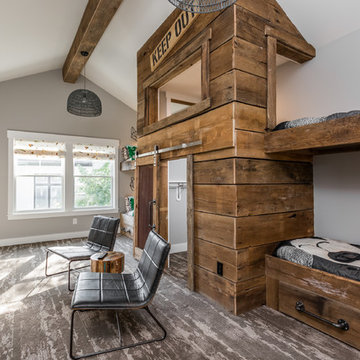
Idéer för att renovera ett stort rustikt könsneutralt barnrum kombinerat med lekrum och för 4-10-åringar, med grå väggar, mörkt trägolv och brunt golv
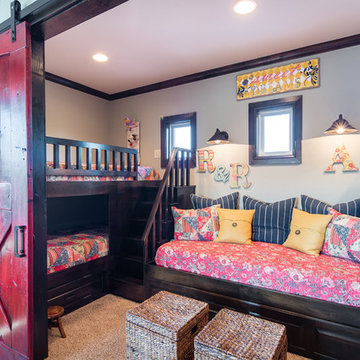
Carlos Barron Photography
Foto på ett rustikt flickrum kombinerat med sovrum och för 4-10-åringar, med grå väggar och heltäckningsmatta
Foto på ett rustikt flickrum kombinerat med sovrum och för 4-10-åringar, med grå väggar och heltäckningsmatta
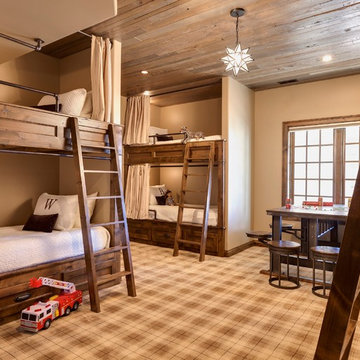
Jon Huelskamp Landmark Photography
Inspiration för mellanstora rustika könsneutrala barnrum kombinerat med sovrum och för 4-10-åringar, med beige väggar, heltäckningsmatta och flerfärgat golv
Inspiration för mellanstora rustika könsneutrala barnrum kombinerat med sovrum och för 4-10-åringar, med beige väggar, heltäckningsmatta och flerfärgat golv
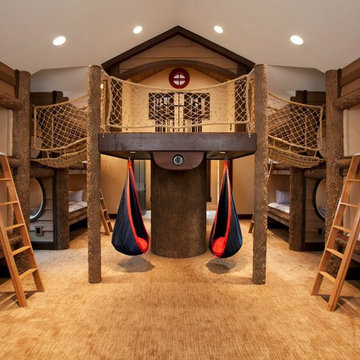
Idéer för ett stort rustikt könsneutralt barnrum kombinerat med sovrum och för 4-10-åringar, med heltäckningsmatta, beige väggar och beiget golv
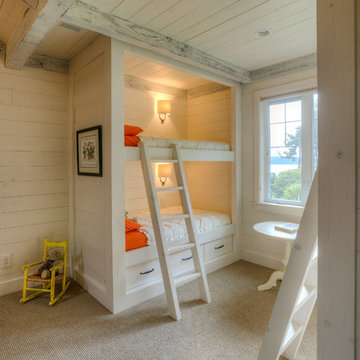
Lucas Henning Photography
Idéer för att renovera ett rustikt könsneutralt barnrum kombinerat med sovrum och för 4-10-åringar, med vita väggar och heltäckningsmatta
Idéer för att renovera ett rustikt könsneutralt barnrum kombinerat med sovrum och för 4-10-åringar, med vita väggar och heltäckningsmatta

A mountain retreat for an urban family of five, centered on coming together over games in the great room. Every detail speaks to the parents’ parallel priorities—sophistication and function—a twofold mission epitomized by the living area, where a cashmere sectional—perfect for piling atop as a family—folds around two coffee tables with hidden storage drawers. An ambiance of commodious camaraderie pervades the panoramic space. Upstairs, bedrooms serve as serene enclaves, with mountain views complemented by statement lighting like Owen Mortensen’s mesmerizing tumbleweed chandelier. No matter the moment, the residence remains rooted in the family’s intimate rhythms.
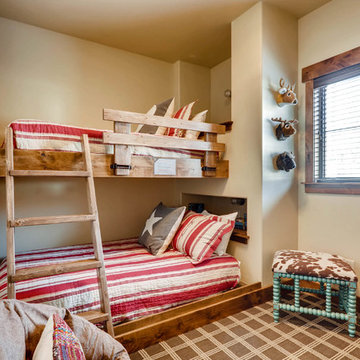
Rent this cabin in Grand Lake Colorado at www.GrandLakeCabinRentals.com
Exempel på ett litet rustikt könsneutralt barnrum kombinerat med sovrum och för 4-10-åringar, med beige väggar, heltäckningsmatta och brunt golv
Exempel på ett litet rustikt könsneutralt barnrum kombinerat med sovrum och för 4-10-åringar, med beige väggar, heltäckningsmatta och brunt golv
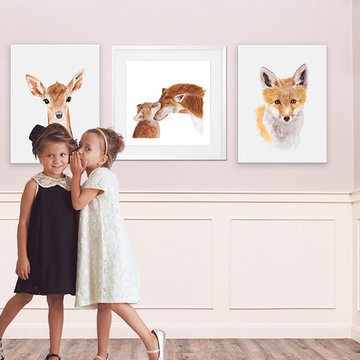
Finding unique wall decor for girls is easy as 1-2-3 with girl canvas wall art from Oopsy Daisy! Explore a catalog of girl room decorating ideas to discover your perfect piece of canvas art for your girls room, from newborn to tween. Our girls canvas art makes for an easy and affordable room makeover.
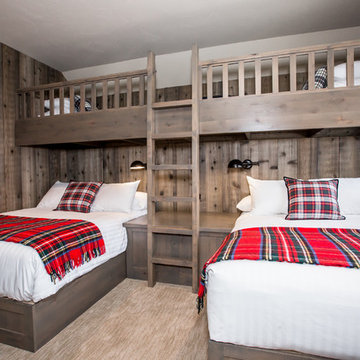
Inspiration för ett mellanstort rustikt könsneutralt barnrum kombinerat med sovrum och för 4-10-åringar, med beige väggar, heltäckningsmatta och beiget golv
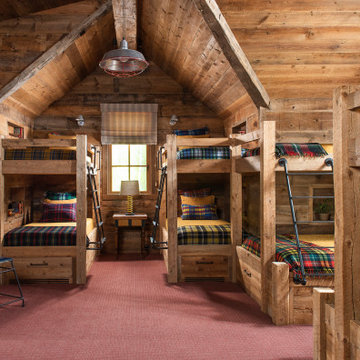
Rustik inredning av ett könsneutralt barnrum kombinerat med sovrum och för 4-10-åringar, med bruna väggar, heltäckningsmatta och rött golv
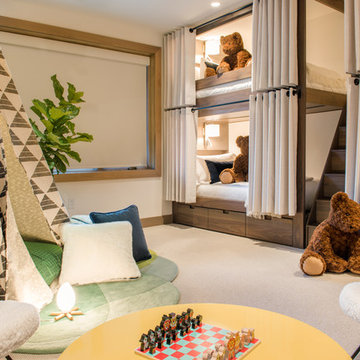
Inredning av ett rustikt könsneutralt barnrum kombinerat med sovrum och för 4-10-åringar, med vita väggar, heltäckningsmatta och beiget golv
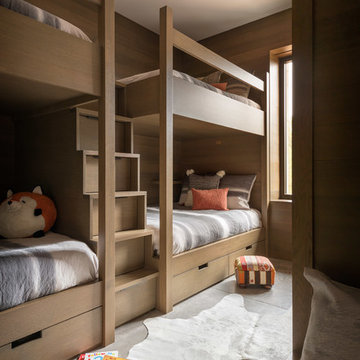
Inspiration för ett rustikt könsneutralt barnrum kombinerat med sovrum och för 4-10-åringar, med bruna väggar, grått golv och betonggolv
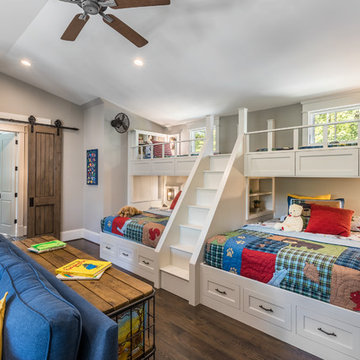
Inspiro 8
Inredning av ett rustikt könsneutralt barnrum kombinerat med sovrum och för 4-10-åringar, med grå väggar, mörkt trägolv och brunt golv
Inredning av ett rustikt könsneutralt barnrum kombinerat med sovrum och för 4-10-åringar, med grå väggar, mörkt trägolv och brunt golv
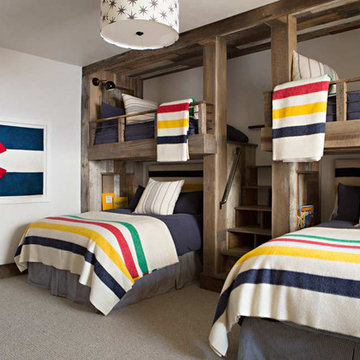
Inspiration för ett rustikt könsneutralt barnrum kombinerat med sovrum och för 4-10-åringar, med vita väggar och heltäckningsmatta
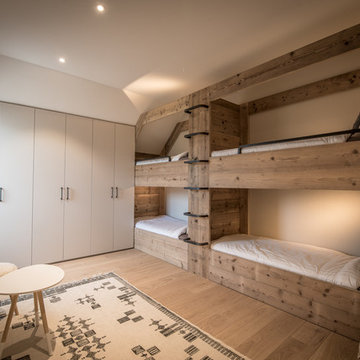
Alexis Cornu
Inspiration för ett mellanstort rustikt könsneutralt barnrum kombinerat med sovrum och för 4-10-åringar, med beige väggar och ljust trägolv
Inspiration för ett mellanstort rustikt könsneutralt barnrum kombinerat med sovrum och för 4-10-åringar, med beige väggar och ljust trägolv

Design, Fabrication, Install & Photography By MacLaren Kitchen and Bath
Designer: Mary Skurecki
Wet Bar: Mouser/Centra Cabinetry with full overlay, Reno door/drawer style with Carbide paint. Caesarstone Pebble Quartz Countertops with eased edge detail (By MacLaren).
TV Area: Mouser/Centra Cabinetry with full overlay, Orleans door style with Carbide paint. Shelving, drawers, and wood top to match the cabinetry with custom crown and base moulding.
Guest Room/Bath: Mouser/Centra Cabinetry with flush inset, Reno Style doors with Maple wood in Bedrock Stain. Custom vanity base in Full Overlay, Reno Style Drawer in Matching Maple with Bedrock Stain. Vanity Countertop is Everest Quartzite.
Bench Area: Mouser/Centra Cabinetry with flush inset, Reno Style doors/drawers with Carbide paint. Custom wood top to match base moulding and benches.
Toy Storage Area: Mouser/Centra Cabinetry with full overlay, Reno door style with Carbide paint. Open drawer storage with roll-out trays and custom floating shelves and base moulding.
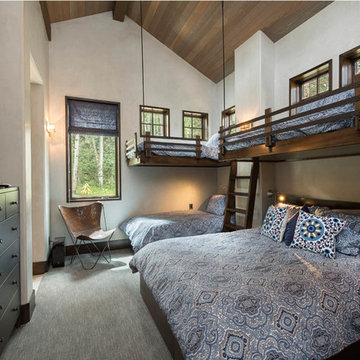
Nestled in the surrounding hillside of Telluride Ski Resort, this mountain home was born from the idea of integrating a home in to it’s site and having it interact with the natural vegetation and impressive circling views. This did not come without design challenges, but the result was a rustic modern structure clad in steel, glass, wood, and stone.
Floor to ceiling glass walls lend to breathtaking views of Mount Emma, Dallas, and Iron Mountain. Transparency through the structure was very important to the clients as it allowed them to feel apart of the natural environment. You can see through the formal entry through the great room and out the back of the house. This created a spacious feel to the already open floor plan of the great room, dining room, and kitchen.
http://www.centresky.com/telluride-mountain-home-video-tour
Photos by Whit Richardson
447 foton på rustikt barnrum för 4-10-åringar
1