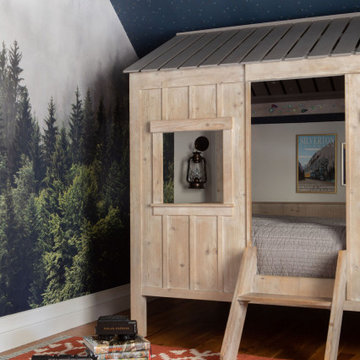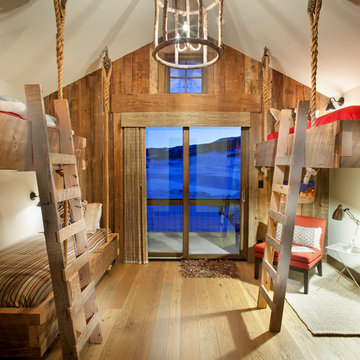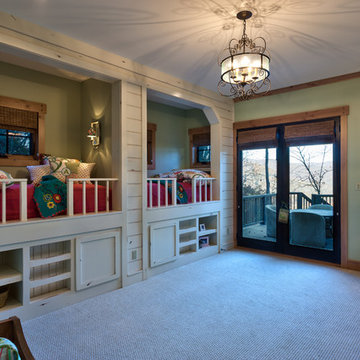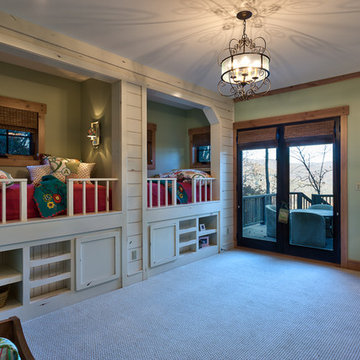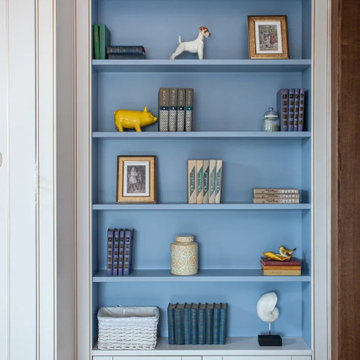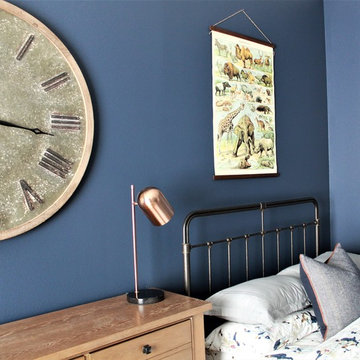56 foton på rustikt blått barnrum
Sortera efter:
Budget
Sortera efter:Populärt i dag
1 - 20 av 56 foton
Artikel 1 av 3

There's plenty of room for all the kids in this lofted bunk bed area. Rolling storage boxes underneath the bunks provide space for extra bedding and other storage.
---
Project by Wiles Design Group. Their Cedar Rapids-based design studio serves the entire Midwest, including Iowa City, Dubuque, Davenport, and Waterloo, as well as North Missouri and St. Louis.
For more about Wiles Design Group, see here: https://wilesdesigngroup.com/
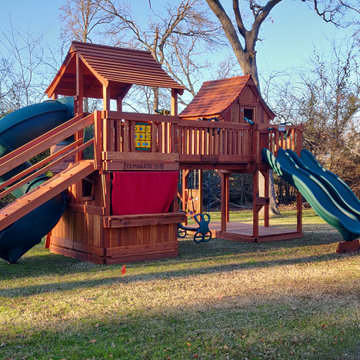
Fort Stockton bridged to a Maverick with lots of accessories!
Rustik inredning av ett stort barnrum
Rustik inredning av ett stort barnrum
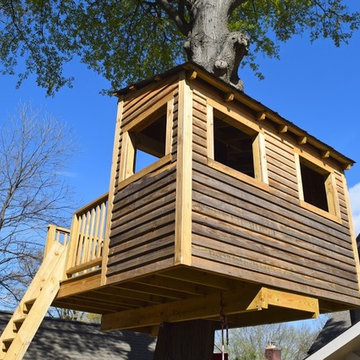
Idéer för små rustika könsneutrala barnrum kombinerat med lekrum och för 4-10-åringar, med bruna väggar och plywoodgolv
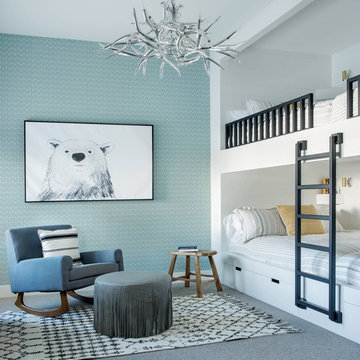
Rustik inredning av ett könsneutralt barnrum kombinerat med sovrum och för 4-10-åringar, med blå väggar, heltäckningsmatta och grått golv
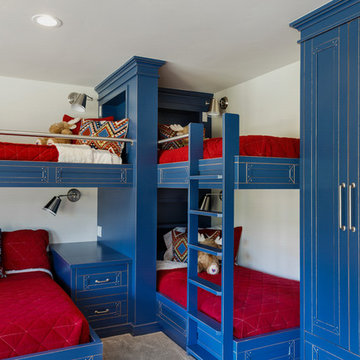
Rustik inredning av ett stort könsneutralt barnrum kombinerat med sovrum och för 4-10-åringar, med vita väggar, heltäckningsmatta och beiget golv
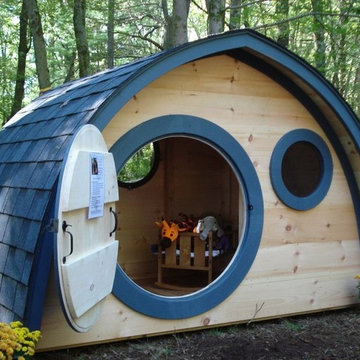
Unique hobbit hole playhouses offer a creative backyard retreat for kids of all ages.
Idéer för rustika könsneutrala barnrum
Idéer för rustika könsneutrala barnrum
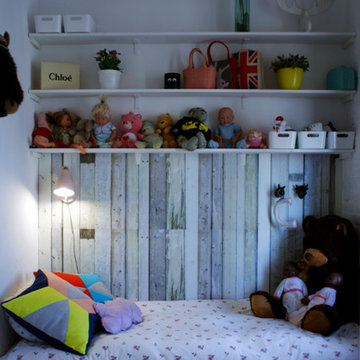
Victoria Aragonés
Idéer för ett litet rustikt könsneutralt småbarnsrum kombinerat med sovrum, med vita väggar
Idéer för ett litet rustikt könsneutralt småbarnsrum kombinerat med sovrum, med vita väggar
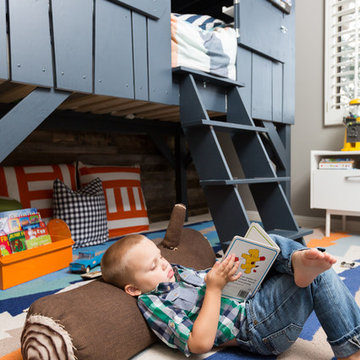
John woodcock Photography
Foto på ett mellanstort rustikt barnrum kombinerat med sovrum, med grå väggar och heltäckningsmatta
Foto på ett mellanstort rustikt barnrum kombinerat med sovrum, med grå väggar och heltäckningsmatta
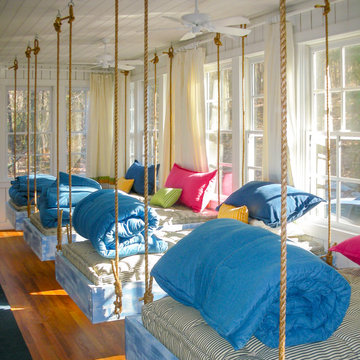
Hanging beds with hand made mattresses by City Mattress Upholstery, 3273 East U.S. Highway 290, Fredericksburg, TX 78624-5426, 830-997-3553, bedding is a denim Ralph Lauren comforter folded & sewn into a bed roll/sleeping bag
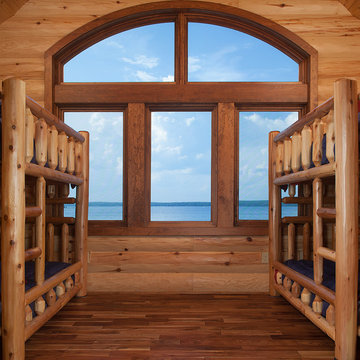
A rustic approach to the shaker style, the exterior of the Dandridge home combines cedar shakes, logs, stonework, and metal roofing. This beautifully proportioned design is simultaneously inviting and rich in appearance.
The main level of the home flows naturally from the foyer through to the open living room. Surrounded by windows, the spacious combined kitchen and dining area provides easy access to a wrap-around deck. The master bedroom suite is also located on the main level, offering a luxurious bathroom and walk-in closet, as well as a private den and deck.
The upper level features two full bed and bath suites, a loft area, and a bunkroom, giving homeowners ample space for kids and guests. An additional guest suite is located on the lower level. This, along with an exercise room, dual kitchenettes, billiards, and a family entertainment center, all walk out to more outdoor living space and the home’s backyard.
Photographer: William Hebert
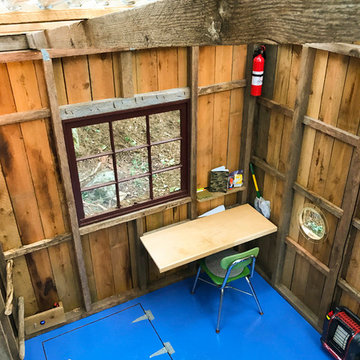
Kids treehouse on Orcas Island WA. All lumber donated by local saw mill.
Idéer för att renovera ett litet rustikt könsneutralt barnrum kombinerat med lekrum och för 4-10-åringar, med bruna väggar, målat trägolv och blått golv
Idéer för att renovera ett litet rustikt könsneutralt barnrum kombinerat med lekrum och för 4-10-åringar, med bruna väggar, målat trägolv och blått golv
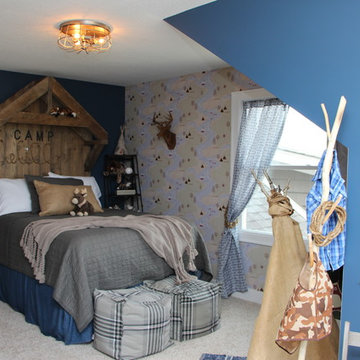
Idéer för ett mellanstort rustikt pojkrum kombinerat med sovrum och för 4-10-åringar, med blå väggar och heltäckningsmatta
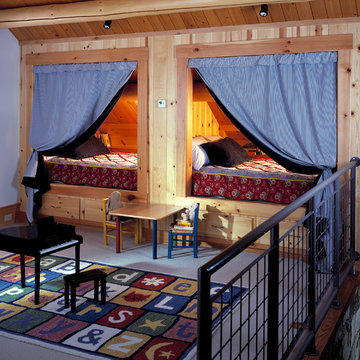
The upstairs family room was converted into a playroom with built-in drawers to store toys and games below sleeping berths built-in under the eaves to provide extra accomodations for guests and fun sleep-over space for the family's children. - Woolybugger Studios
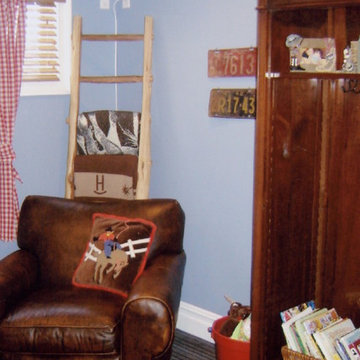
Rustik inredning av ett mellanstort barnrum, med blå väggar, heltäckningsmatta och blått golv
56 foton på rustikt blått barnrum
1
