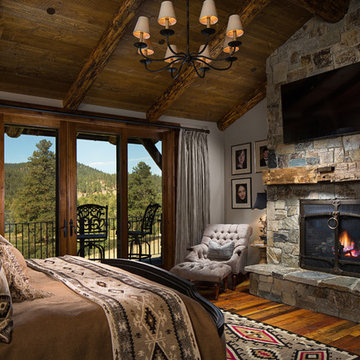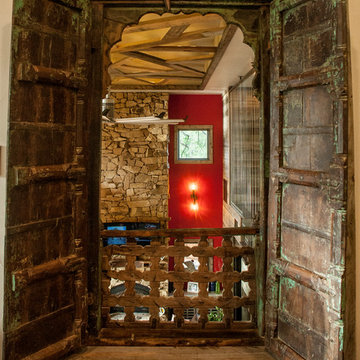11 829 foton på rustikt brunt sovrum
Sortera efter:
Budget
Sortera efter:Populärt i dag
41 - 60 av 11 829 foton
Artikel 1 av 3
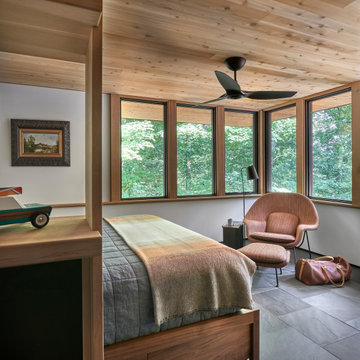
The cedar ceiling extends unimpeded out to the roof overhang while the corner windows expand the scale of the room well beyond its modest footprint.
Idéer för att renovera ett mellanstort rustikt huvudsovrum, med vita väggar, skiffergolv och svart golv
Idéer för att renovera ett mellanstort rustikt huvudsovrum, med vita väggar, skiffergolv och svart golv
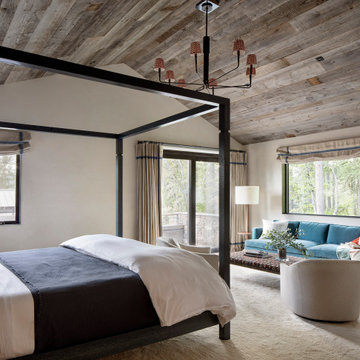
Guest Bedroom with Reclaimed Wood Ceiling and Incredible Lake Views
Inredning av ett rustikt stort huvudsovrum, med mörkt trägolv, vita väggar och brunt golv
Inredning av ett rustikt stort huvudsovrum, med mörkt trägolv, vita väggar och brunt golv
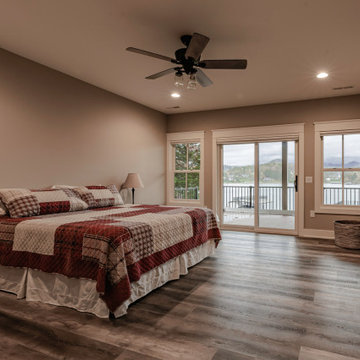
This Craftsman lake view home is a perfectly peaceful retreat. It features a two story deck, board and batten accents inside and out, and rustic stone details.
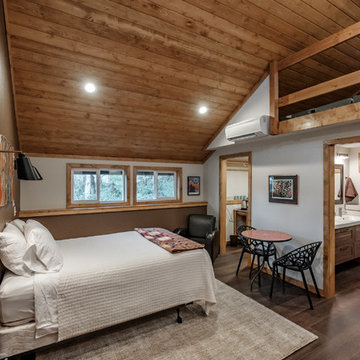
Marks in Time Photography
Inspiration för ett rustikt sovrum, med vita väggar, mörkt trägolv och brunt golv
Inspiration för ett rustikt sovrum, med vita väggar, mörkt trägolv och brunt golv
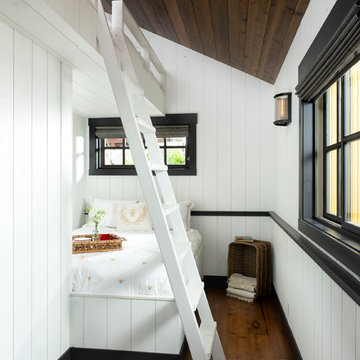
Mindful Designs, Inc.
Longviews Studios, Inc.
Idéer för ett rustikt gästrum, med vita väggar, mellanmörkt trägolv och brunt golv
Idéer för ett rustikt gästrum, med vita väggar, mellanmörkt trägolv och brunt golv
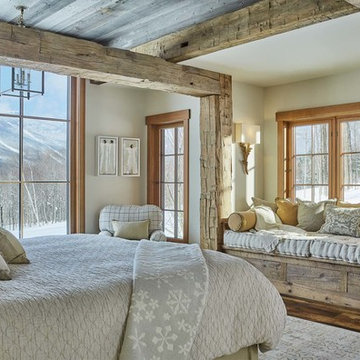
Photo: Jim Westphalen
Foto på ett rustikt sovrum, med vita väggar, mellanmörkt trägolv och brunt golv
Foto på ett rustikt sovrum, med vita väggar, mellanmörkt trägolv och brunt golv
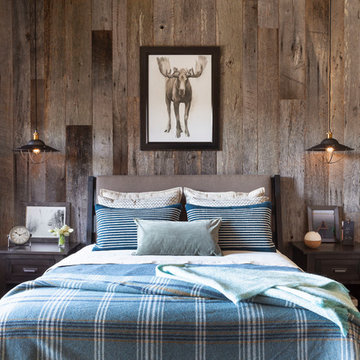
Reclaimed weathered gray barn board by Reclaimed DesignWorks. Photos by Emily Minton Redfield Photography.
Rustik inredning av ett mellanstort gästrum, med vita väggar, heltäckningsmatta och brunt golv
Rustik inredning av ett mellanstort gästrum, med vita väggar, heltäckningsmatta och brunt golv

Inspiration för ett mycket stort rustikt huvudsovrum, med vita väggar, heltäckningsmatta, en standard öppen spis, en spiselkrans i sten och grått golv
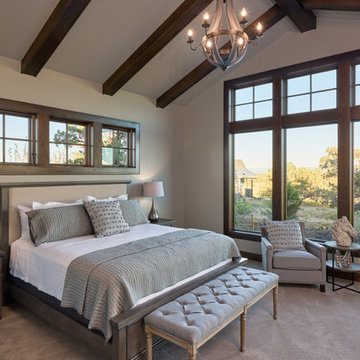
DC Fine Homes Inc.
Exempel på ett mellanstort rustikt huvudsovrum, med grå väggar, heltäckningsmatta och grått golv
Exempel på ett mellanstort rustikt huvudsovrum, med grå väggar, heltäckningsmatta och grått golv
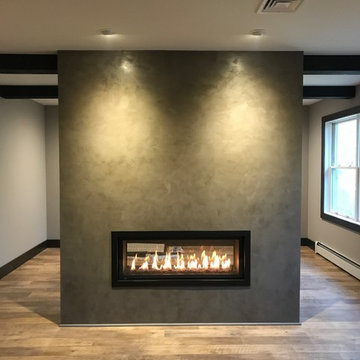
Our owners were looking to upgrade their master bedroom into a hotel-like oasis away from the world with a rustic "ski lodge" feel. The bathroom was gutted, we added some square footage from a closet next door and created a vaulted, spa-like bathroom space with a feature soaking tub. We connected the bedroom to the sitting space beyond to make sure both rooms were able to be used and work together. Added some beams to dress up the ceilings along with a new more modern soffit ceiling complete with an industrial style ceiling fan. The master bed will be positioned at the actual reclaimed barn-wood wall...The gas fireplace is see-through to the sitting area and ties the large space together with a warm accent. This wall is coated in a beautiful venetian plaster. Also included 2 walk-in closet spaces (being fitted with closet systems) and an exercise room.
Pros that worked on the project included: Holly Nase Interiors, S & D Renovations (who coordinated all of the construction), Agentis Kitchen & Bath, Veneshe Master Venetian Plastering, Stoves & Stuff Fireplaces
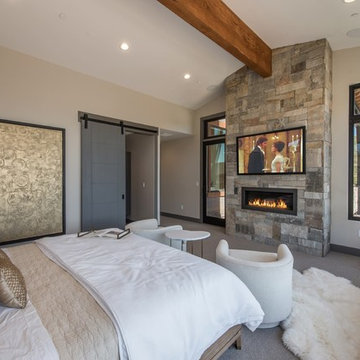
Foto på ett rustikt huvudsovrum, med beige väggar, heltäckningsmatta, en bred öppen spis, en spiselkrans i metall och grått golv
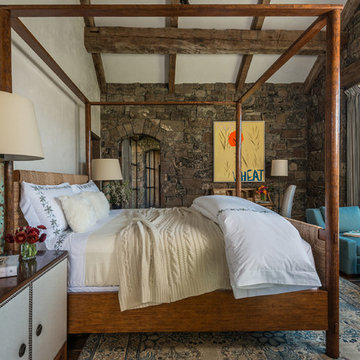
Photo Credit: JLF Architecture
Inspiration för ett stort rustikt gästrum, med bruna väggar och mörkt trägolv
Inspiration för ett stort rustikt gästrum, med bruna väggar och mörkt trägolv
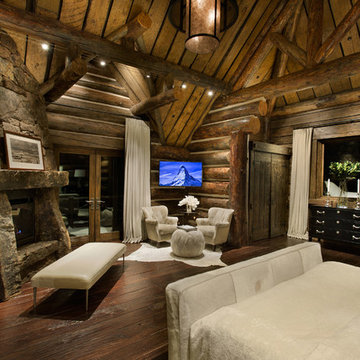
The stone fireplace, rustic wood closets and vanity set against the modern furnishings carry the modern mountain design style into the bedroom. Aspen Design Room provides the highest level of service to our interior design clients with a wealth of experience in Aspen and around the country.
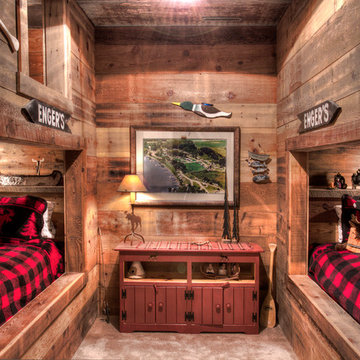
Built-In Sleeping Nook
Idéer för rustika sovrum, med heltäckningsmatta
Idéer för rustika sovrum, med heltäckningsmatta
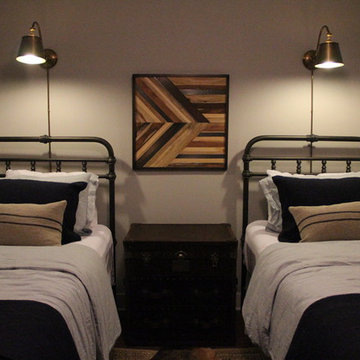
Idéer för små rustika gästrum, med grå väggar och klinkergolv i porslin
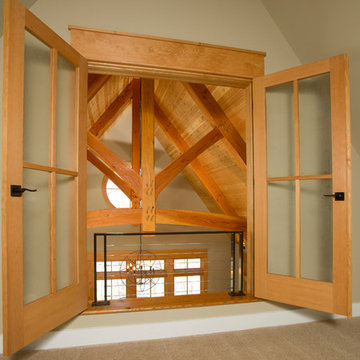
The design of this home was driven by the owners’ desire for a three-bedroom waterfront home that showcased the spectacular views and park-like setting. As nature lovers, they wanted their home to be organic, minimize any environmental impact on the sensitive site and embrace nature.
This unique home is sited on a high ridge with a 45° slope to the water on the right and a deep ravine on the left. The five-acre site is completely wooded and tree preservation was a major emphasis. Very few trees were removed and special care was taken to protect the trees and environment throughout the project. To further minimize disturbance, grades were not changed and the home was designed to take full advantage of the site’s natural topography. Oak from the home site was re-purposed for the mantle, powder room counter and select furniture.
The visually powerful twin pavilions were born from the need for level ground and parking on an otherwise challenging site. Fill dirt excavated from the main home provided the foundation. All structures are anchored with a natural stone base and exterior materials include timber framing, fir ceilings, shingle siding, a partial metal roof and corten steel walls. Stone, wood, metal and glass transition the exterior to the interior and large wood windows flood the home with light and showcase the setting. Interior finishes include reclaimed heart pine floors, Douglas fir trim, dry-stacked stone, rustic cherry cabinets and soapstone counters.
Exterior spaces include a timber-framed porch, stone patio with fire pit and commanding views of the Occoquan reservoir. A second porch overlooks the ravine and a breezeway connects the garage to the home.
Numerous energy-saving features have been incorporated, including LED lighting, on-demand gas water heating and special insulation. Smart technology helps manage and control the entire house.
Greg Hadley Photography
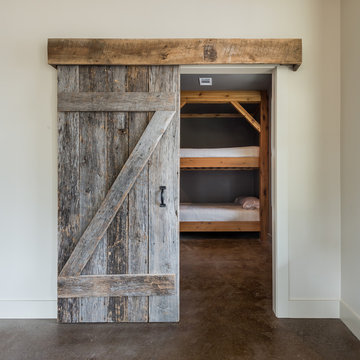
Reclaimed wood door opens to bunk room with queen size bunk beds.
Rustik inredning av ett mellanstort gästrum, med grå väggar och betonggolv
Rustik inredning av ett mellanstort gästrum, med grå väggar och betonggolv

Builder: John Kraemer & Sons | Architect: TEA2 Architects | Interior Design: Marcia Morine | Photography: Landmark Photography
Idéer för ett mycket stort rustikt gästrum, med bruna väggar och mellanmörkt trägolv
Idéer för ett mycket stort rustikt gästrum, med bruna väggar och mellanmörkt trägolv
11 829 foton på rustikt brunt sovrum
3
