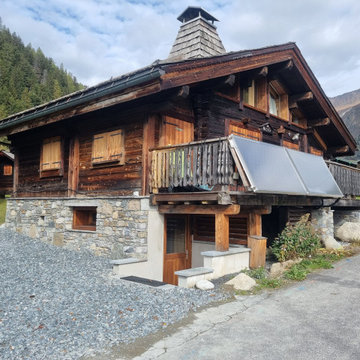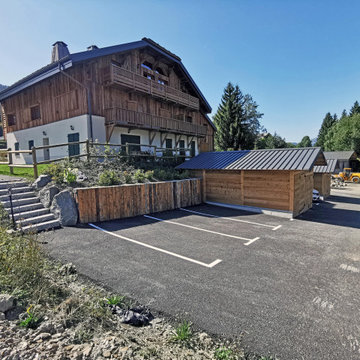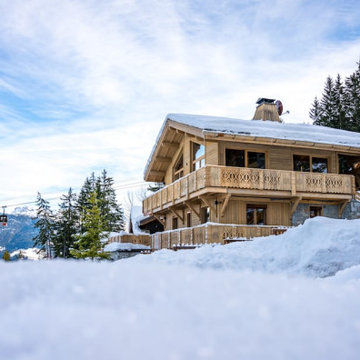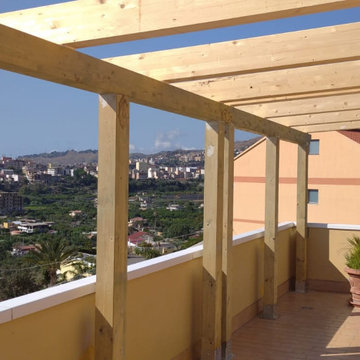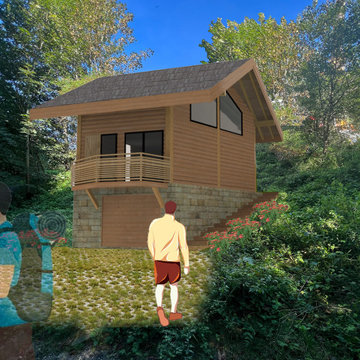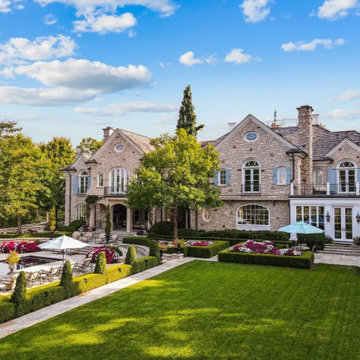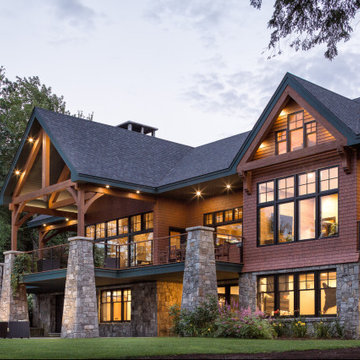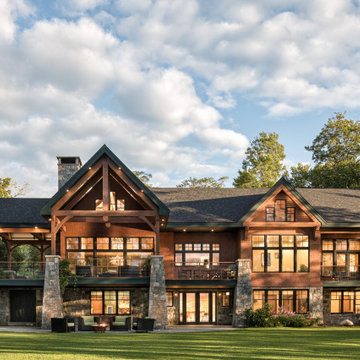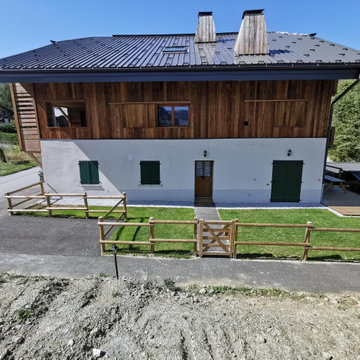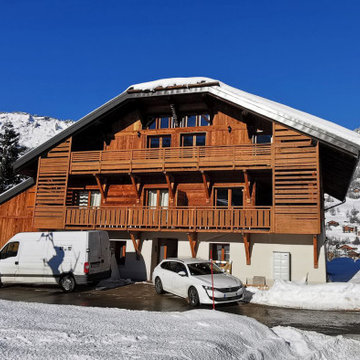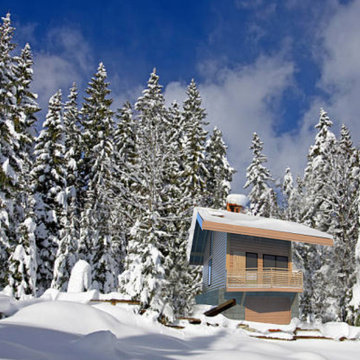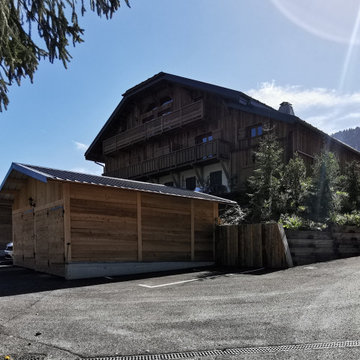20 foton på rustikt hus
Sortera efter:
Budget
Sortera efter:Populärt i dag
1 - 20 av 20 foton
Artikel 1 av 3

The front view of the cabin hints at the small footprint while a view of the back exposes the expansiveness that is offered across all four stories.
This small 934sf lives large offering over 1700sf of interior living space and additional 500sf of covered decking.
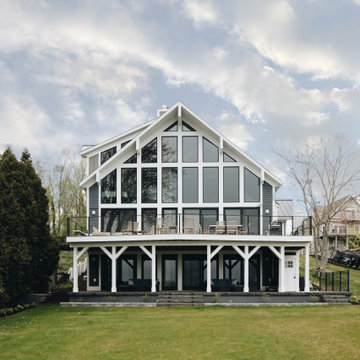
Rustik inredning av ett stort blått hus, med blandad fasad, sadeltak och tak i mixade material
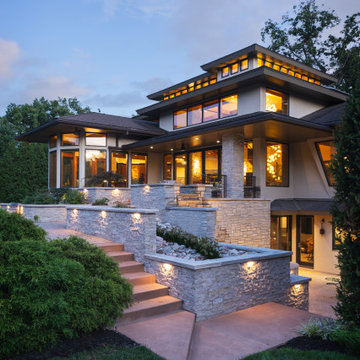
Lovely contemporary exterior with custom blow-glass fixture seen through one of the many windows. Stacked stone columns and landscaping features.
Idéer för att renovera ett rustikt hus, med tak i shingel
Idéer för att renovera ett rustikt hus, med tak i shingel
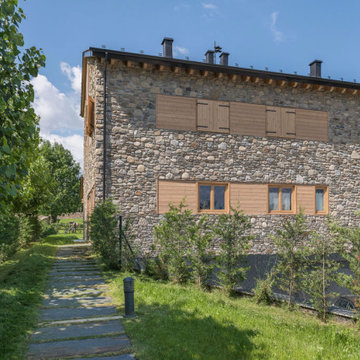
Estamos a punto de empezar el otoño y nos encanta enseñaros este nuevo proyecto que hemos realizado de una casa pareada en La Cerdanya.
Inredning av ett rustikt hus, med sadeltak
Inredning av ett rustikt hus, med sadeltak
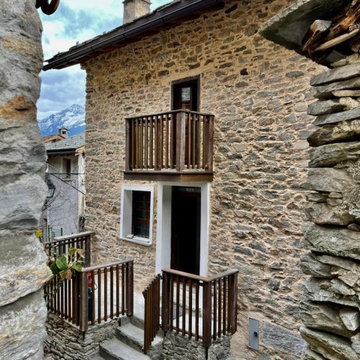
Ristrutturazione di una casa in sasso in un borgo arroccato sul versante della montagna che sovrasta Chiavenna. Il lavoro è stato fatto per una famiglia inglese appassionata delle tradizioni costruttive tipiche della valle. Sulle facciate è stato eliminato l’intonaco che parzialmente le rivestiva, riportando le pietre a vista, mentre i balconi precedentemente in ferro e cemento sono stati ricostruiti in legno. Il tetto è stato rifatto interamente, mantenendo la struttura principale in grossi tronchi di larice, mentre la copertura è stata rifatta con le tipiche “piote” (lastre in pietra locale) di a pezzature irregolari.
All’interno i lavori principali hanno riguardato il piano primo e sottotetto. E’ stato demolito il solaio del sottotetto e tutte le pareti interne, realizzando uno spazio giorno a doppia altezza, sul quale si affaccia un piccolo soppalco in corrispondenza della zona cucina e pranzo.
Si è cercato di conservare tutti i dettagli e gli elementi di arredo fissi esistenti: scale in legno e pietra, e pavimenti in grosse tavole di castagno, privilegiando nella definizione dei materiali un’approccio restaurativo e di recupero della tradizione.
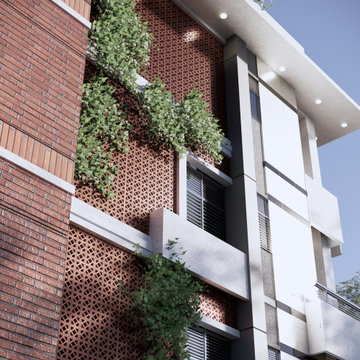
The Sun does not realise how wonderful it is until after a room is made. https://www.facebook.com/architabd
https://www.facebook.com/architabd
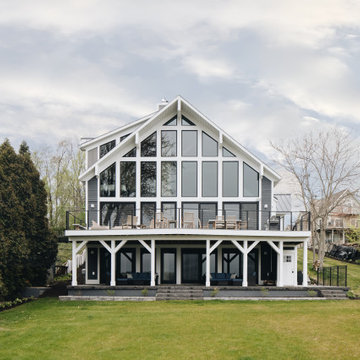
Idéer för att renovera ett stort rustikt blått hus, med blandad fasad, sadeltak och tak i mixade material
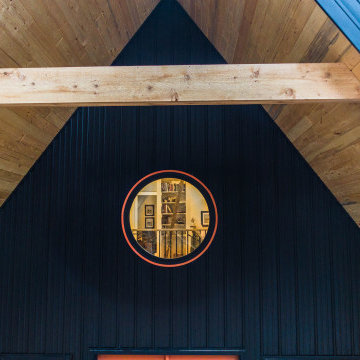
This drone shot provides a peek that will not be seen by guests - the view looking in to the library in the loft from the circular window on the front of the cabin.
20 foton på rustikt hus
1
