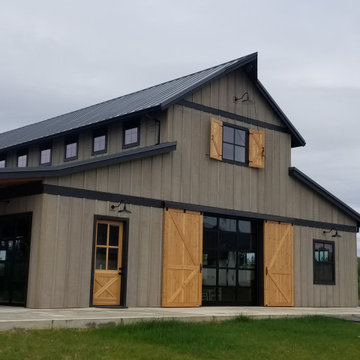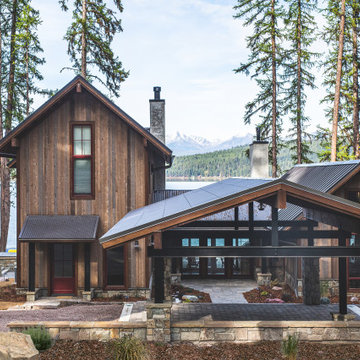351 foton på rustikt hus
Sortera efter:
Budget
Sortera efter:Populärt i dag
1 - 20 av 351 foton
Artikel 1 av 3

Interior Design :
ZWADA home Interiors & Design
Architectural Design :
Bronson Design
Builder:
Kellton Contracting Ltd.
Photography:
Paul Grdina

Lake Cottage Porch, standing seam metal roofing and cedar shakes blend into the Vermont fall foliage. Simple and elegant.
Photos by Susan Teare
Inredning av ett rustikt trähus, med allt i ett plan och tak i metall
Inredning av ett rustikt trähus, med allt i ett plan och tak i metall

Bild på ett mellanstort rustikt beige hus, med allt i ett plan, blandad fasad, sadeltak och tak i metall

The front view of the cabin hints at the small footprint while a view of the back exposes the expansiveness that is offered across all four stories.
This small 934sf lives large offering over 1700sf of interior living space and additional 500sf of covered decking.
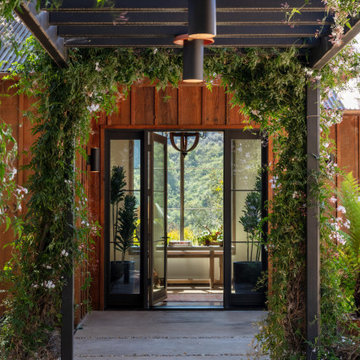
Idéer för att renovera ett rustikt brunt hus, med allt i ett plan och tak i metall
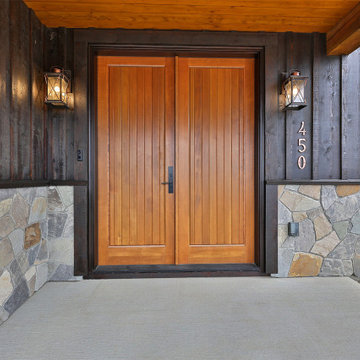
Covered Entry with copper accent lights and beautiful wood doors.
Bild på ett rustikt brunt hus, med pulpettak och tak i shingel
Bild på ett rustikt brunt hus, med pulpettak och tak i shingel
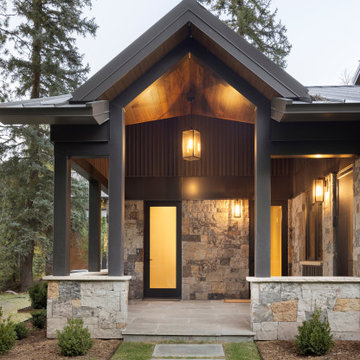
The strongest feature of this design is the passage of natural sunlight through every space in the home. The grand hall with clerestory windows, the glazed connection bridge from the primary garage to the Owner’s foyer aligns with the dramatic lighting to allow this home glow both day and night. This light is influenced and inspired by the evergreen forest on the banks of the Florida River. The goal was to organically showcase warm tones and textures and movement. To do this, the surfaces featured are walnut floors, walnut grain matched cabinets, walnut banding and casework along with other wood accents such as live edge countertops, dining table and benches. To further play with an organic feel, thickened edge Michelangelo Quartzite Countertops are at home in the kitchen and baths. This home was created to entertain a large family while providing ample storage for toys and recreational vehicles. Between the two oversized garages, one with an upper game room, the generous riverbank laws, multiple patios, the outdoor kitchen pavilion, and the “river” bath, this home is both private and welcoming to family and friends…a true entertaining retreat.
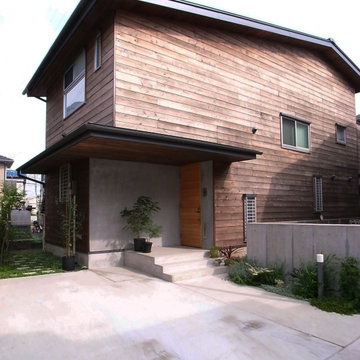
全面杉板貼りの外壁。
Idéer för att renovera ett litet rustikt brunt hus, med två våningar, sadeltak och tak i metall
Idéer för att renovera ett litet rustikt brunt hus, med två våningar, sadeltak och tak i metall
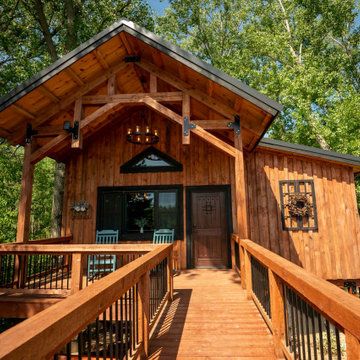
Timber frame cabin front door
Inspiration för rustika bruna hus, med allt i ett plan, sadeltak och tak i shingel
Inspiration för rustika bruna hus, med allt i ett plan, sadeltak och tak i shingel
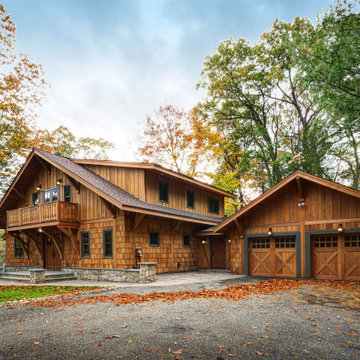
Idéer för att renovera ett mellanstort rustikt hus, med två våningar, sadeltak och tak i shingel
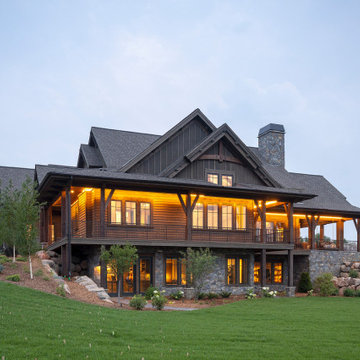
Montana inspired exterior with all natural cedar siding and Douglas fir beam construction adorn this wrap around porch. Stacked stone and timber beam accents decorate the exterior architecure.
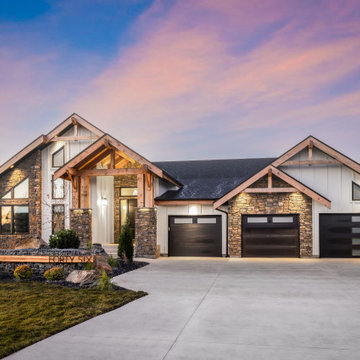
Nestled on the banks of the Assiniboine, this prairie lodge was built and designed to marry modern luxury with the rustic charm of a mountain chalet. With soaring tongue and groove ceilings, a massive rough cut stone fireplace, and exposed timber trusses this home is a gorgeous extension of nature. This family-oriented home was built with dedicated and unique spaces for everyone. Even the dog has its own room under the stairs! The master bedroom with its vaulted ceiling and rakehead windows takes full advantage of the river views and provides a unique feeling of sleeping in harmony with nature. Every aspect of this home has been customized to meet the requirements of the modern family.

Newly built in 2021; this sanctuary in the woods was designed and built to appear as though it had existed for years.
Architecture: Noble Johnson Architects
Builder: Crane Builders
Photography: Garett + Carrie Buell of Studiobuell/ studiobuell.com
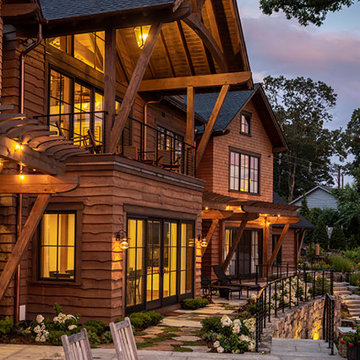
Idéer för ett mycket stort rustikt brunt hus, med tre eller fler plan, sadeltak och tak i mixade material
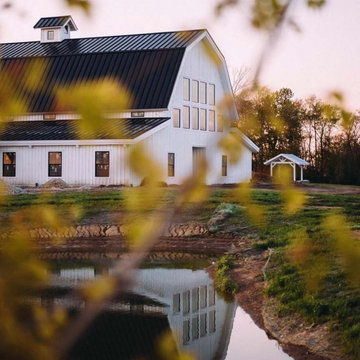
Exterior gambrel post and beam event center with two lean-tos
Idéer för att renovera ett mycket stort rustikt vitt trähus, med två våningar, mansardtak och tak i metall
Idéer för att renovera ett mycket stort rustikt vitt trähus, med två våningar, mansardtak och tak i metall
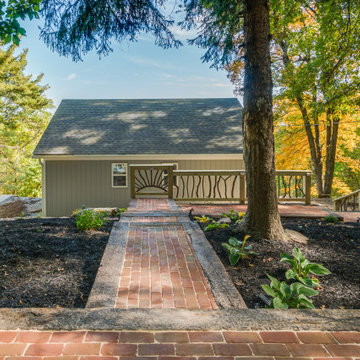
We wanted to transform the entry to garner a cottage feel upon approach. Walk and steps were done with railroad tie borders with recycled brick taken from a project in Old Town Alexandria
351 foton på rustikt hus
1

