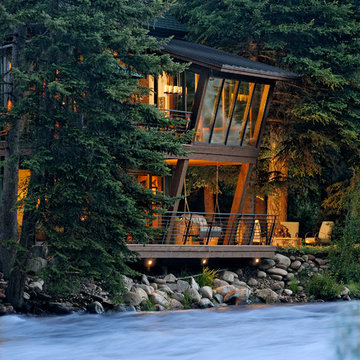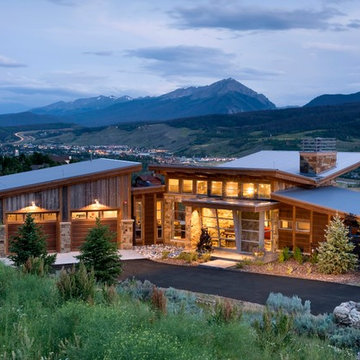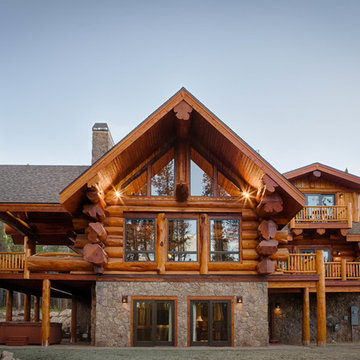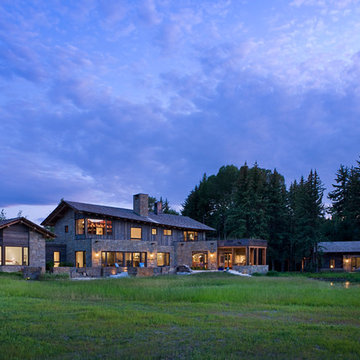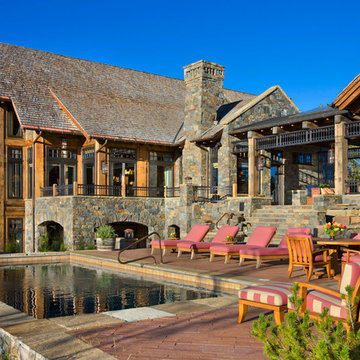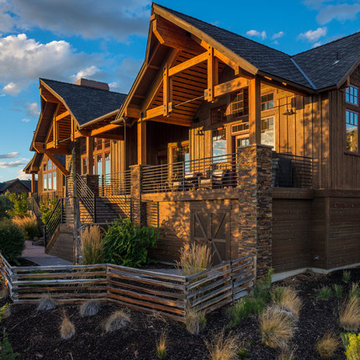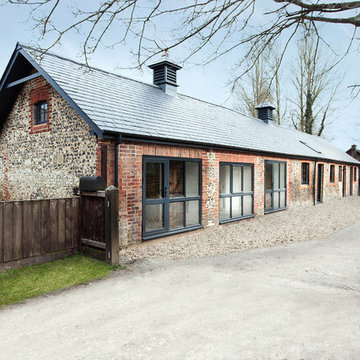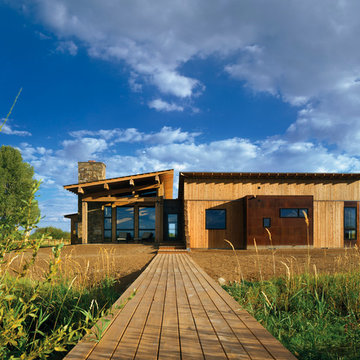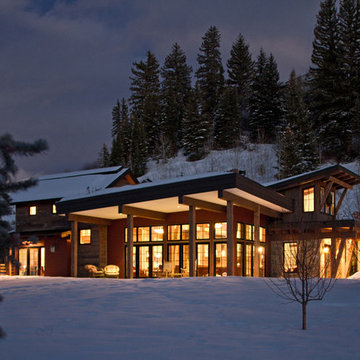81 foton på rustikt hus
Sortera efter:
Budget
Sortera efter:Populärt i dag
1 - 20 av 81 foton
Artikel 1 av 3
Hitta den rätta lokala yrkespersonen för ditt projekt
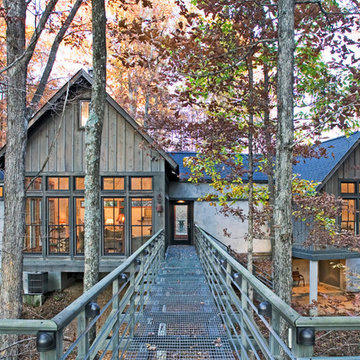
Tom Gatlin
Idéer för ett mellanstort rustikt hus, med sadeltak
Idéer för ett mellanstort rustikt hus, med sadeltak
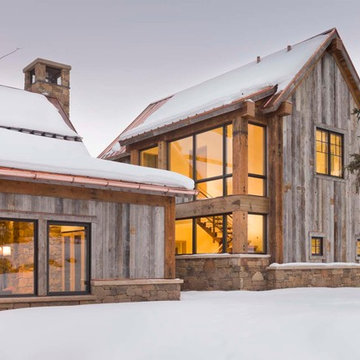
David O. Marlow
Rustik inredning av ett stort grönt hus, med sadeltak och två våningar
Rustik inredning av ett stort grönt hus, med sadeltak och två våningar
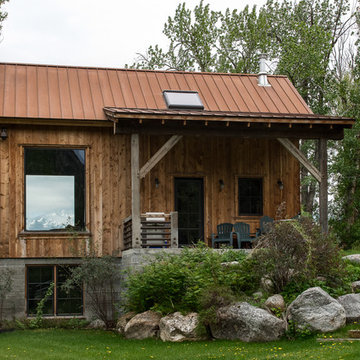
Foto på ett mellanstort rustikt brunt hus, med två våningar, valmat tak och tak i metall

Exterior looking back from the meadow.
Image by Lucas Henning. Swift Studios
Idéer för mellanstora rustika bruna hus, med allt i ett plan, metallfasad, pulpettak och tak i metall
Idéer för mellanstora rustika bruna hus, med allt i ett plan, metallfasad, pulpettak och tak i metall
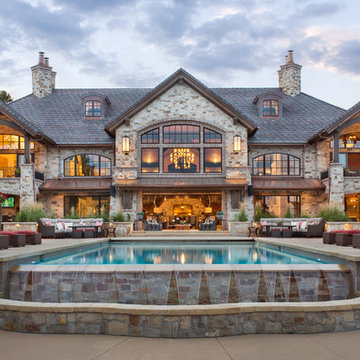
Bild på ett mycket stort rustikt stenhus, med tre eller fler plan och sadeltak
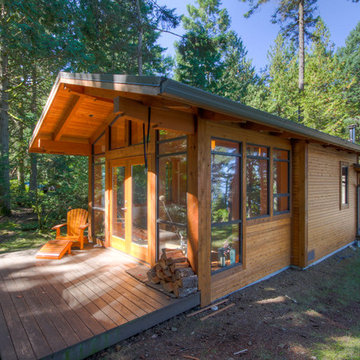
The first of 4 homes that Kettle River Timberworks has done on Sidney Island. Remote built cabin is nestled discretely in the hemlock and arbutus forest. The simple, clean lines of the timberwork tie in seamlessly with the build in cabinetry and trimwork.
Photo by Dom Koric
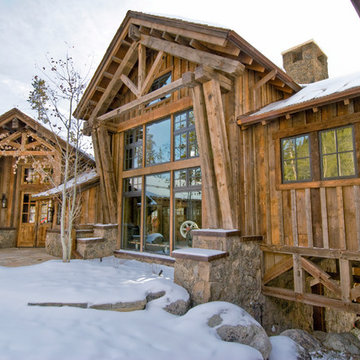
June Cannon, weathered timbers and barnwood board and bat siding
Inspiration för ett rustikt trähus
Inspiration för ett rustikt trähus
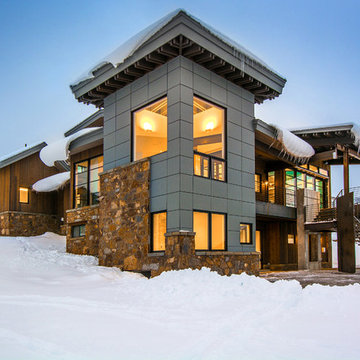
Vertical Siding- Product: ranchwood™. Color: Custom. Texture: Wire Brush. Profile: Shiplap
Horizontal Siding- Product: ranchwood™. Color: Custom. Texture: Wire Brush. Profile: Shiplap
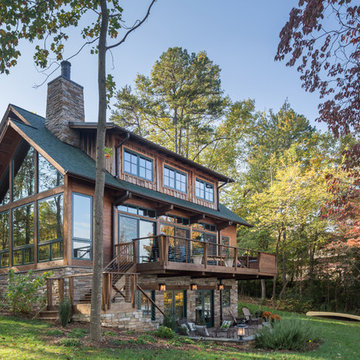
Rustik inredning av ett brunt hus, med tre eller fler plan, sadeltak och tak i shingel
81 foton på rustikt hus
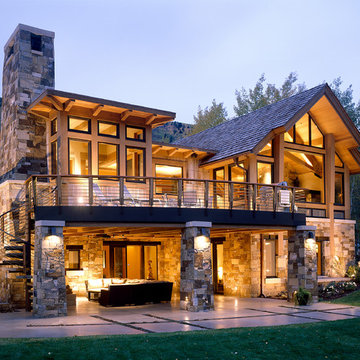
Independence Retreat Rear View by Charles Cunniffe Architects. Photo by David O. Marlow
Bild på ett rustikt stenhus
Bild på ett rustikt stenhus
1

