205 foton på rustikt kök, med stänkskydd i terrakottakakel
Sortera efter:
Budget
Sortera efter:Populärt i dag
1 - 20 av 205 foton
Artikel 1 av 3

The design of this home was driven by the owners’ desire for a three-bedroom waterfront home that showcased the spectacular views and park-like setting. As nature lovers, they wanted their home to be organic, minimize any environmental impact on the sensitive site and embrace nature.
This unique home is sited on a high ridge with a 45° slope to the water on the right and a deep ravine on the left. The five-acre site is completely wooded and tree preservation was a major emphasis. Very few trees were removed and special care was taken to protect the trees and environment throughout the project. To further minimize disturbance, grades were not changed and the home was designed to take full advantage of the site’s natural topography. Oak from the home site was re-purposed for the mantle, powder room counter and select furniture.
The visually powerful twin pavilions were born from the need for level ground and parking on an otherwise challenging site. Fill dirt excavated from the main home provided the foundation. All structures are anchored with a natural stone base and exterior materials include timber framing, fir ceilings, shingle siding, a partial metal roof and corten steel walls. Stone, wood, metal and glass transition the exterior to the interior and large wood windows flood the home with light and showcase the setting. Interior finishes include reclaimed heart pine floors, Douglas fir trim, dry-stacked stone, rustic cherry cabinets and soapstone counters.
Exterior spaces include a timber-framed porch, stone patio with fire pit and commanding views of the Occoquan reservoir. A second porch overlooks the ravine and a breezeway connects the garage to the home.
Numerous energy-saving features have been incorporated, including LED lighting, on-demand gas water heating and special insulation. Smart technology helps manage and control the entire house.
Greg Hadley Photography

Inspiration för mellanstora rustika vitt kök, med en rustik diskho, skåp i shakerstil, skåp i mellenmörkt trä, bänkskiva i kvartsit, beige stänkskydd, stänkskydd i terrakottakakel, rostfria vitvaror, mellanmörkt trägolv och en köksö

Recycled timber flooring has been carefully selected and laid to create a back panel on the island bench. Push to open doors are disguised by the highly featured boards. Natural light floods into this room via skylights and windows letting nature indoors.

Andrew Pogue Photography
Foto på ett rustikt kök, med skåp i shakerstil, skåp i mellenmörkt trä, träbänkskiva, orange stänkskydd, stänkskydd i terrakottakakel och rostfria vitvaror
Foto på ett rustikt kök, med skåp i shakerstil, skåp i mellenmörkt trä, träbänkskiva, orange stänkskydd, stänkskydd i terrakottakakel och rostfria vitvaror
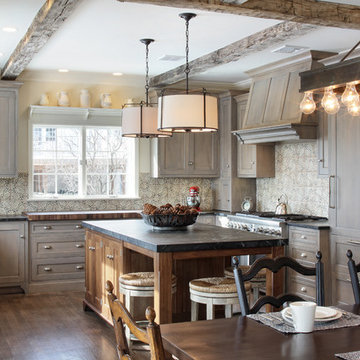
Designed by Peter Cardamone of Bluebell Kitchens, this rustically elegant kitchen boasts a myriad of textures and materials. The demure grey stained cabinetry is accentuated by the deep quartzite countertops, satin nickel hardware, walnut butcher block top and rustic wood beams.
Peter Kubilus Photography

Perimeter Cabinets and Bar:
Frameless Current by Crystal
Door style: Countryside
Wood: Rustic Cherry
Finish: Summer Wheat with Brown Highlight
Glass accent Doors: Clear Waterglass
Island Cabinets:
Frameless Encore by Crystal
Door style: Country French Square
Wood: Knotty Alder
Finish: Signature Rub Thru Mushroom Paint with Flat Sheen with Umber under color, Distressing and Wearing with Black Highlight.
SubZero / Wolf Appliance package
Tile: Brazilian Multicolor Slate and Granite slab insert tiles 2x2”
Plumbing: New Blanco Apron Front Sink (IKON)
Countertops: Granite 3CM Supreme Gold , with Ogee Flat edge.
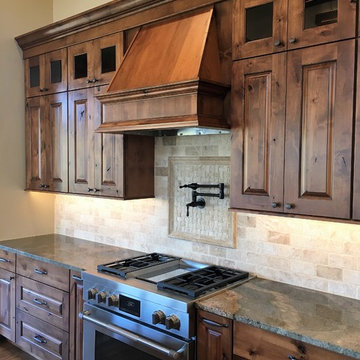
Woodland Cabinetry Rustic Kitchen
Foto på ett stort rustikt l-kök, med en undermonterad diskho, luckor med upphöjd panel, bruna skåp, granitbänkskiva, beige stänkskydd, stänkskydd i terrakottakakel, rostfria vitvaror, mellanmörkt trägolv och en köksö
Foto på ett stort rustikt l-kök, med en undermonterad diskho, luckor med upphöjd panel, bruna skåp, granitbänkskiva, beige stänkskydd, stänkskydd i terrakottakakel, rostfria vitvaror, mellanmörkt trägolv och en köksö
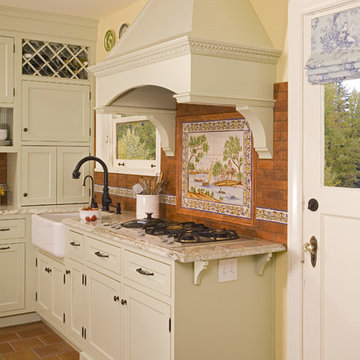
This remodeled kitchen was transformed from a tiny compact kitchen to a small scale kitchen with much improved flow and storage. The space has become the central location for family interaction. An arched wall of a breakfast room was removed to create a better flow and layout to the space. We created the remembrance of the original arch within the new cabinetry detail over the built in bench seating and also within the hood.
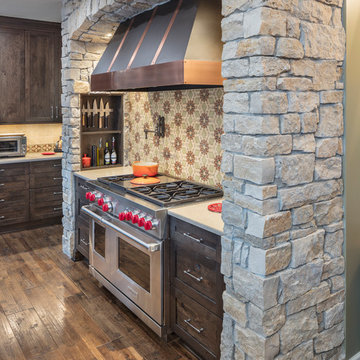
This amazing kitchen looks out over a beautiful lake. Before the kitchen didn't match the lake house feel and was lacking in functionality. After a complete redesign, and adding in elements such as the chopping block, large Pro refrigerator, Gas Range with a griddle and the stone surround around the range hood, this client has the kitchen of her dreams! Functional aspects hide in every cabinet, making this kitchen truly customized for the client.
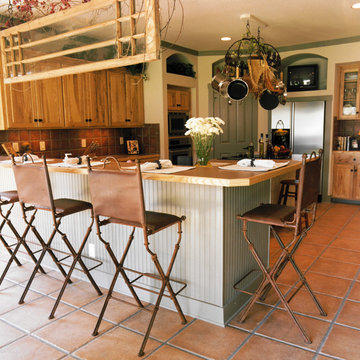
Bild på ett rustikt kök och matrum, med skåp i mellenmörkt trä, träbänkskiva, rött stänkskydd, stänkskydd i terrakottakakel, rostfria vitvaror, klinkergolv i terrakotta och en halv köksö

Rustic Elegant kitchen with Cherry Cabinets, Ice-stone counter tops and Hickory floors with a copper range hood.
Inredning av ett rustikt mellanstort blå blått kök, med en rustik diskho, luckor med infälld panel, skåp i mellenmörkt trä, bänkskiva i återvunnet glas, blått stänkskydd, stänkskydd i terrakottakakel, rostfria vitvaror, mellanmörkt trägolv, en köksö och gult golv
Inredning av ett rustikt mellanstort blå blått kök, med en rustik diskho, luckor med infälld panel, skåp i mellenmörkt trä, bänkskiva i återvunnet glas, blått stänkskydd, stänkskydd i terrakottakakel, rostfria vitvaror, mellanmörkt trägolv, en köksö och gult golv

Stunning mountain side home overlooking McCall and Payette Lake. This home is 5000 SF on three levels with spacious outdoor living to take in the views. A hybrid timber frame home with hammer post trusses and copper clad windows. Super clients, a stellar lot, along with HOA and civil challenges all come together in the end to create some wonderful spaces.
Joshua Roper Photography
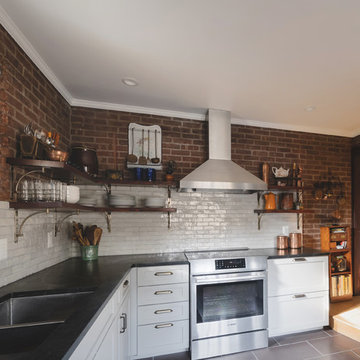
Idéer för att renovera ett avskilt, litet rustikt svart svart l-kök, med en dubbel diskho, skåp i shakerstil, grå skåp, bänkskiva i täljsten, vitt stänkskydd, stänkskydd i terrakottakakel, rostfria vitvaror, skiffergolv och lila golv
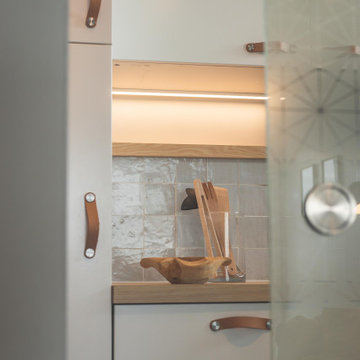
Inspiration för avskilda, mellanstora rustika beige kök, med en undermonterad diskho, luckor med profilerade fronter, vita skåp, träbänkskiva, grått stänkskydd, stänkskydd i terrakottakakel, integrerade vitvaror, klinkergolv i keramik och grått golv
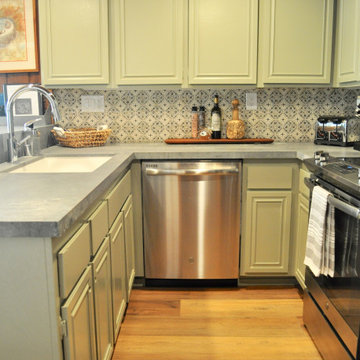
Idéer för mellanstora rustika grått kök, med en enkel diskho, luckor med profilerade fronter, gröna skåp, bänkskiva i kvarts, flerfärgad stänkskydd, stänkskydd i terrakottakakel, rostfria vitvaror, laminatgolv och brunt golv
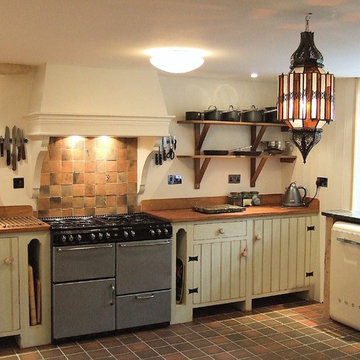
Country Kitchen featuring distressed, hand painted cabinets,marinate verde granite work surfaces, iroko work surfaces, double belfast sink, bespoke french style extractor hood
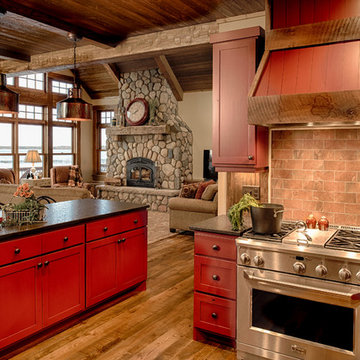
Inspiration för mellanstora rustika kök, med luckor med upphöjd panel, röda skåp, bänkskiva i koppar, rött stänkskydd, stänkskydd i terrakottakakel, rostfria vitvaror, en köksö och mellanmörkt trägolv
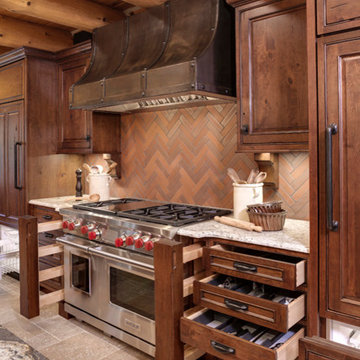
Interior Design: Bob Michels & Bruce Kading | Photography: Landmark Photography
Inredning av ett rustikt avskilt, stort l-kök, med luckor med upphöjd panel, skåp i mellenmörkt trä, granitbänkskiva, rött stänkskydd, stänkskydd i terrakottakakel, rostfria vitvaror och en köksö
Inredning av ett rustikt avskilt, stort l-kök, med luckor med upphöjd panel, skåp i mellenmörkt trä, granitbänkskiva, rött stänkskydd, stänkskydd i terrakottakakel, rostfria vitvaror och en köksö
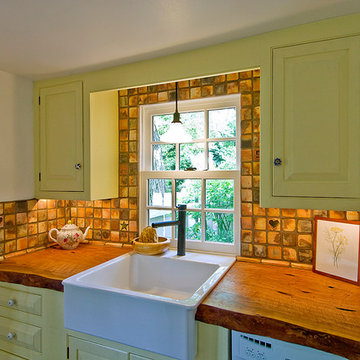
Concrete counter tops and wall tile from Mercer Museum in Doylestown Pa.
Rustik inredning av ett avskilt, litet u-kök, med en rustik diskho, luckor med upphöjd panel, gula skåp, stänkskydd i terrakottakakel, vita vitvaror, skiffergolv, träbänkskiva och beige stänkskydd
Rustik inredning av ett avskilt, litet u-kök, med en rustik diskho, luckor med upphöjd panel, gula skåp, stänkskydd i terrakottakakel, vita vitvaror, skiffergolv, träbänkskiva och beige stänkskydd
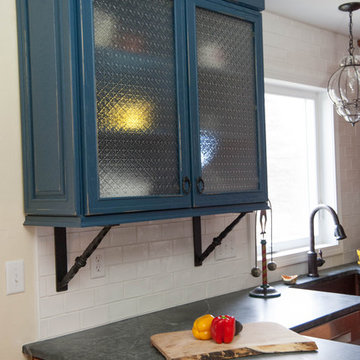
LTB Photography
Idéer för små rustika kök, med en rustik diskho, släta luckor, skåp i slitet trä, bänkskiva i täljsten, flerfärgad stänkskydd, stänkskydd i terrakottakakel, rostfria vitvaror, mellanmörkt trägolv och en halv köksö
Idéer för små rustika kök, med en rustik diskho, släta luckor, skåp i slitet trä, bänkskiva i täljsten, flerfärgad stänkskydd, stänkskydd i terrakottakakel, rostfria vitvaror, mellanmörkt trägolv och en halv köksö
205 foton på rustikt kök, med stänkskydd i terrakottakakel
1