109 foton på rustikt sovrum, med vitt golv
Sortera efter:
Budget
Sortera efter:Populärt i dag
21 - 40 av 109 foton
Artikel 1 av 3
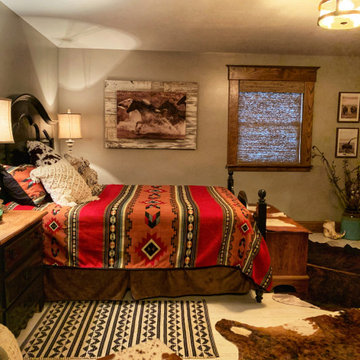
Exempel på ett mellanstort rustikt huvudsovrum, med grå väggar, ljust trägolv och vitt golv
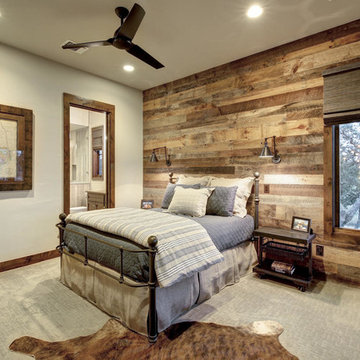
Kurt Forschen of Twist Tours Photography
Idéer för stora rustika gästrum, med vita väggar, heltäckningsmatta och vitt golv
Idéer för stora rustika gästrum, med vita väggar, heltäckningsmatta och vitt golv
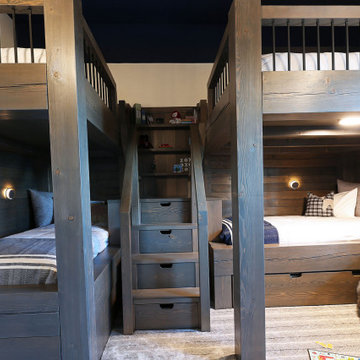
This bunk room features a custom built in unit. A king size bed and twin size bed make up the top level, while two twins are below, with a trundle bed hidden below. Sleeping 6, this room is perfect for sleepovers.
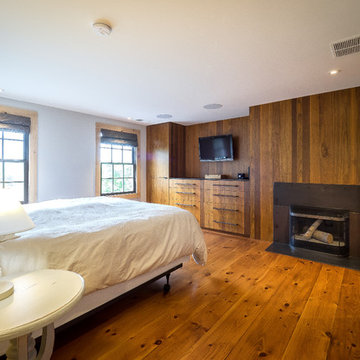
Photographer: Thomas Robert Clark
Idéer för att renovera ett mellanstort rustikt huvudsovrum, med vita väggar, marmorgolv, vitt golv, en standard öppen spis och en spiselkrans i metall
Idéer för att renovera ett mellanstort rustikt huvudsovrum, med vita väggar, marmorgolv, vitt golv, en standard öppen spis och en spiselkrans i metall
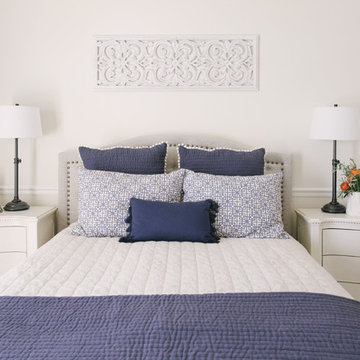
Idéer för ett stort rustikt huvudsovrum, med vita väggar, heltäckningsmatta och vitt golv
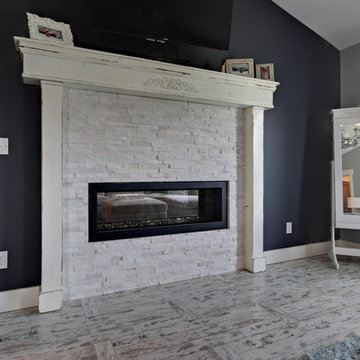
The same Ledgestone in Glacier White used on the fireplace in the living room was used also in the master bedroom. The homeowner "painted" the floor many years ago.
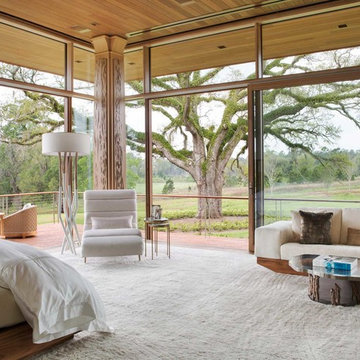
Photo: Durston Saylor
Inspiration för stora rustika huvudsovrum, med heltäckningsmatta och vitt golv
Inspiration för stora rustika huvudsovrum, med heltäckningsmatta och vitt golv
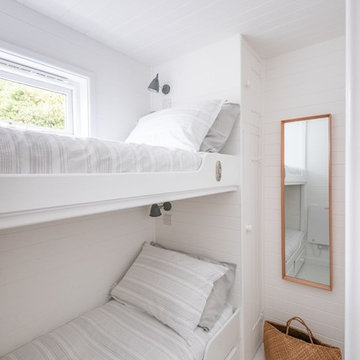
Unique Home Stays
Rustik inredning av ett mellanstort gästrum, med vita väggar och vitt golv
Rustik inredning av ett mellanstort gästrum, med vita väggar och vitt golv
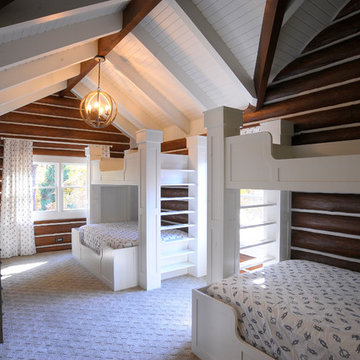
Kid's bedroom with matching custom bunk beds. Full size lower bunk and twin size upper bunks. Log Exterior walls with wood ceiling painted white with round chandelier.
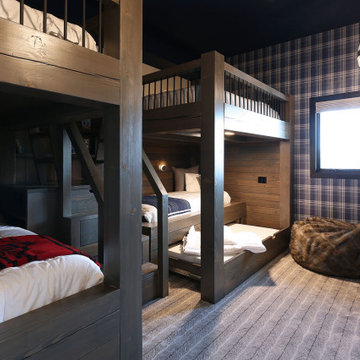
For the master suite at Snowpeaks Lodge, the clients wanted to create a private space where they could spend time away from the busy family gatherings. With a priority on privacy, views, and requiring a home office, this room was positioned within the home and on the lot to provide premier mountain views, this bedroom is partially cantilevered out and fully insulated for sound, giving the owners the private mountain getaway they were seeking.
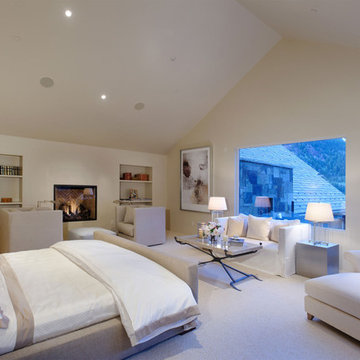
White bedroom with lounge seating, fireplace and mountain views. Brands & Kribbs Photography
Inspiration för rustika huvudsovrum, med vita väggar, heltäckningsmatta, en standard öppen spis och vitt golv
Inspiration för rustika huvudsovrum, med vita väggar, heltäckningsmatta, en standard öppen spis och vitt golv
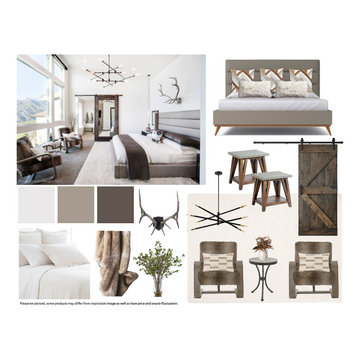
Working with e-design is a quicker and more affordable approach to interior design services. With images and measurements of your space, we can work virtually to design any room in your home. A complete budget and links to each item will be provided, saving time and costly mistakes. 3D floor plans are also available, so reach out to get started on your project!
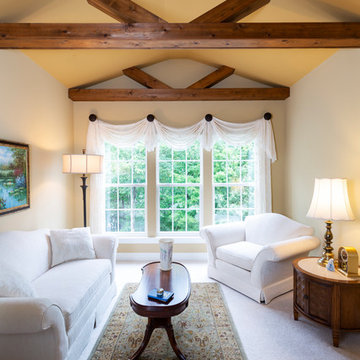
This home renovation includes two separate projects that took five months each – a basement renovation and master bathroom renovation. The basement renovation created a sanctuary for the family – including a lounging area, pool table, wine storage and wine bar, workout room, and lower level bathroom. The space is integrated with the gorgeous exterior landscaping, complete with a pool overlooking the lake. The master bathroom renovation created an elegant spa like environment for the couple to enjoy. Additionally, improvements were made in the living room and kitchen to improve functionality and create a more cohesive living space for the family.
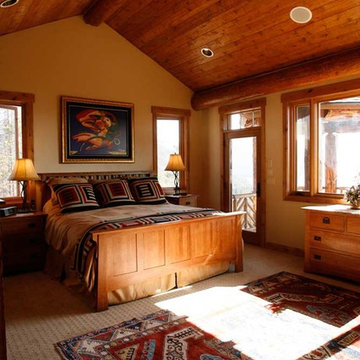
Inspiration för mellanstora rustika huvudsovrum, med beige väggar, heltäckningsmatta och vitt golv
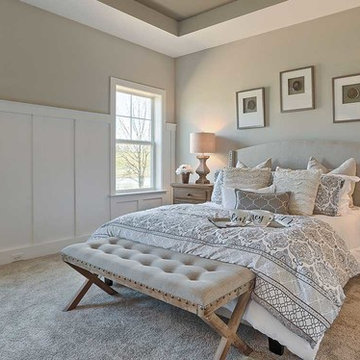
This 1-story home with open floorplan includes 2 bedrooms and 2 bathrooms. Stylish hardwood flooring flows from the Foyer through the main living areas. The Kitchen with slate appliances and quartz countertops with tile backsplash. Off of the Kitchen is the Dining Area where sliding glass doors provide access to the screened-in porch and backyard. The Family Room, warmed by a gas fireplace with stone surround and shiplap, includes a cathedral ceiling adorned with wood beams. The Owner’s Suite is a quiet retreat to the rear of the home and features an elegant tray ceiling, spacious closet, and a private bathroom with double bowl vanity and tile shower. To the front of the home is an additional bedroom, a full bathroom, and a private study with a coffered ceiling and barn door access.
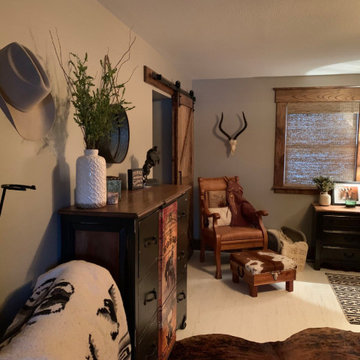
Rustik inredning av ett mellanstort huvudsovrum, med grå väggar, ljust trägolv och vitt golv
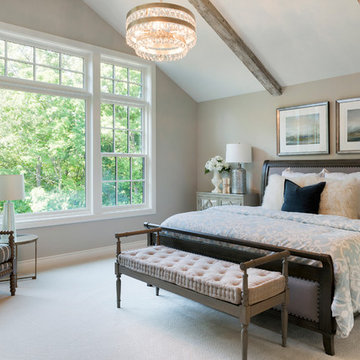
Vaulted master suite with rustic barnwood beams and a crystal hanging light. -Photo by SpaceCrafting
Idéer för ett mycket stort rustikt huvudsovrum, med grå väggar, heltäckningsmatta och vitt golv
Idéer för ett mycket stort rustikt huvudsovrum, med grå väggar, heltäckningsmatta och vitt golv
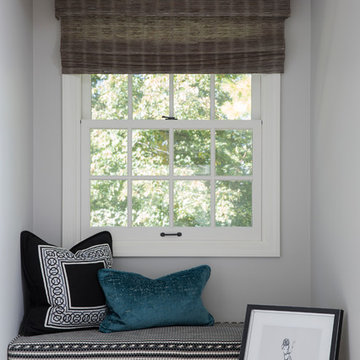
Ryan Hainey Photography LLC
Inspiration för små rustika gästrum, med grå väggar, heltäckningsmatta och vitt golv
Inspiration för små rustika gästrum, med grå väggar, heltäckningsmatta och vitt golv
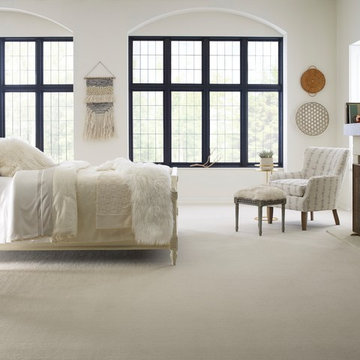
Foto på ett stort rustikt sovrum, med vita väggar, heltäckningsmatta, en standard öppen spis, en spiselkrans i sten och vitt golv
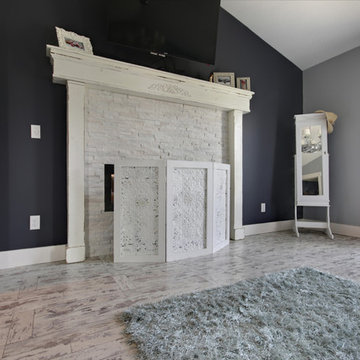
The same Ledgestone in Glacier White used on the fireplace in the living room was used also in the master bedroom. The homeowner "painted" the floor many years ago.
109 foton på rustikt sovrum, med vitt golv
2