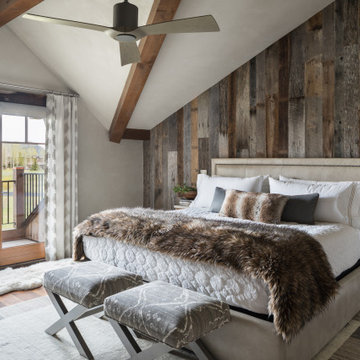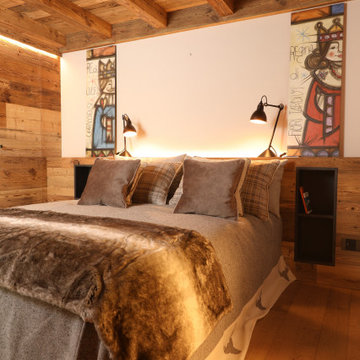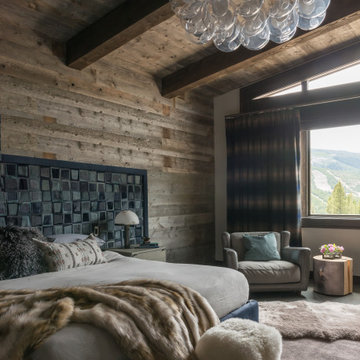571 foton på rustikt sovrum
Sortera efter:
Budget
Sortera efter:Populärt i dag
21 - 40 av 571 foton
Artikel 1 av 3

Emily Minton Redfield
Idéer för rustika huvudsovrum, med ljust trägolv, en bred öppen spis, beiget golv, grå väggar och en spiselkrans i metall
Idéer för rustika huvudsovrum, med ljust trägolv, en bred öppen spis, beiget golv, grå väggar och en spiselkrans i metall
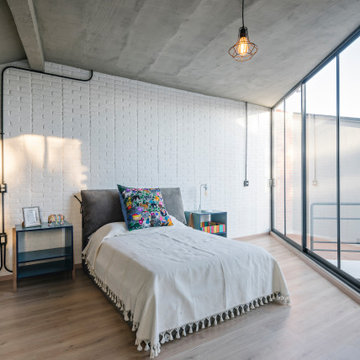
Designed from a “high-tech, local handmade” philosophy, this house was conceived with the selection of locally sourced materials as a starting point. Red brick is widely produced in San Pedro Cholula, making it the stand-out material of the house.
An artisanal arrangement of each brick, following a non-perpendicular modular repetition, allowed expressivity for both material and geometry-wise while maintaining a low cost.
The house is an introverted one and incorporates design elements that aim to simultaneously bring sufficient privacy, light and natural ventilation: a courtyard and interior-facing terrace, brick-lattices and windows that open up to selected views.
In terms of the program, the said courtyard serves to articulate and bring light and ventilation to two main volumes: The first one comprised of a double-height space containing a living room, dining room and kitchen on the first floor, and bedroom on the second floor. And a second one containing a smaller bedroom and service areas on the first floor, and a large terrace on the second.
Various elements such as wall lamps and an electric meter box (among others) were custom-designed and crafted for the house.

Magnifique chambre sous les toits avec baignoire autant pour la touche déco originale que le bonheur de prendre son bain en face des montagnes. Mur noir pour mettre en avant cette magnifique baignoire.
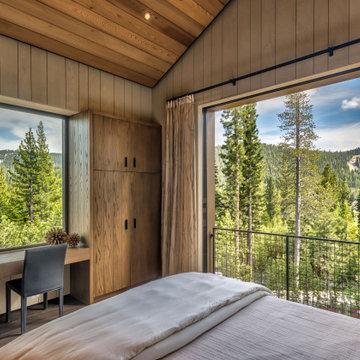
Idéer för att renovera ett mellanstort rustikt huvudsovrum, med beige väggar, mellanmörkt trägolv och brunt golv
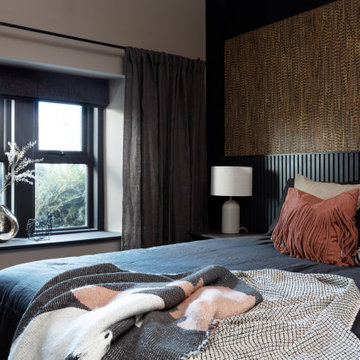
This rural cottage in Northumberland was in need of a total overhaul, and thats exactly what it got! Ceilings removed, beams brought to life, stone exposed, log burner added, feature walls made, floors replaced, extensions built......you name it, we did it!
What a result! This is a modern contemporary space with all the rustic charm you'd expect from a rural holiday let in the beautiful Northumberland countryside. Book In now here: https://www.bridgecottagenorthumberland.co.uk/?fbclid=IwAR1tpc6VorzrLsGJtAV8fEjlh58UcsMXMGVIy1WcwFUtT0MYNJLPnzTMq0w

Vaulted cathedral ceiling/roof in the loft. Nice view once its finished and the bed and furnitures in. Cant remember the exact finished height but some serious headroom for a little cabin loft. I think it was around 13' to the peak from the loft floor. Knee walls were around 2' high on the sides. Love the natural checking and cracking of the timber rafters and wall framing.

主寝室から羊蹄山の方向を見ています。
Exempel på ett stort rustikt huvudsovrum, med grå väggar, plywoodgolv och beiget golv
Exempel på ett stort rustikt huvudsovrum, med grå väggar, plywoodgolv och beiget golv
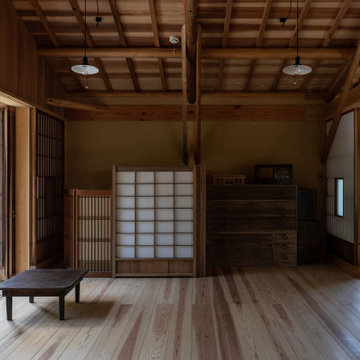
物置などの収納はあえて作らず、物もできるだけ少なくすることを視野に入れ、フレキシブルに間仕切りで仕切って荷物を隠します。
Inredning av ett rustikt mellanstort huvudsovrum, med bruna väggar, mellanmörkt trägolv och beiget golv
Inredning av ett rustikt mellanstort huvudsovrum, med bruna väggar, mellanmörkt trägolv och beiget golv
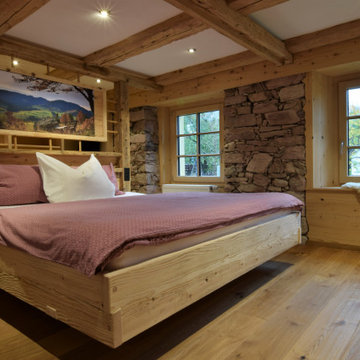
In einem Altbau wurden zwei Räume komplett saniert.
Alte Wandverkleidungen und Putz wurde entfernt und die darunterliegenden "Schätze" freigelegt.
Die originale Bruchsteinwand, Deckenbalken und Holzwände wurden abgestrahlt. Passend dazu wurde ein Bett in Altholz und eine Ankleide in Tanne gefertigt.
Die Fenster wurden erneuert und die Leibungen gedämmt und verkleidet. Außerdem wurde aus Schallschutzgründen ein komplett neuer Bodenaufbau eingezogen.
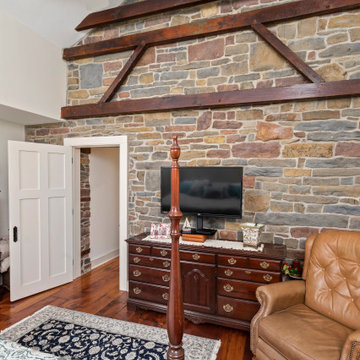
Foto på ett mellanstort rustikt huvudsovrum, med beige väggar, mellanmörkt trägolv och brunt golv
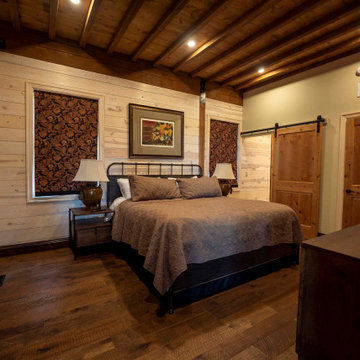
Rustic master bedroom with shiplap walls
Bild på ett mellanstort rustikt huvudsovrum, med bruna väggar, mörkt trägolv och brunt golv
Bild på ett mellanstort rustikt huvudsovrum, med bruna väggar, mörkt trägolv och brunt golv
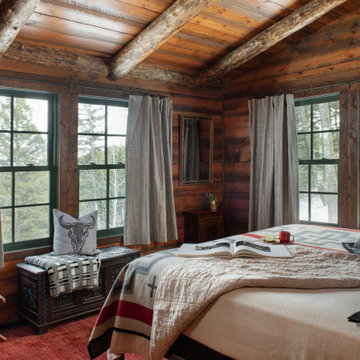
Inredning av ett rustikt mellanstort gästrum, med bruna väggar, mörkt trägolv och brunt golv

A Modern Rustic styled home is a design that puts emphasis on rugged, natural beauty with modern amenities. The key to this space is an open floor plan, modern furniture, and exposed natural elements, like this Pakari wooden wall.
Sliding Door: HHLG or 20HLG
Pakari Wood Wall: PAK1X4BW
Casing: 103MUL
Baseboard: 339MUL
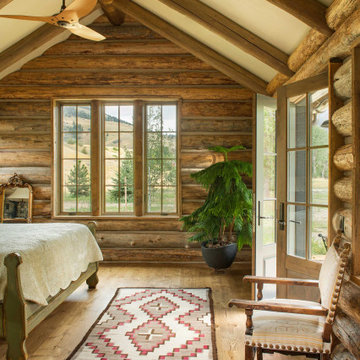
This master bedroom is every cabin porn lover's dream; with a ceiling that teases at being an A-frame, and siding that displays hand-hewed logging, this master bedroom is almost a seamless transition into the mountains.
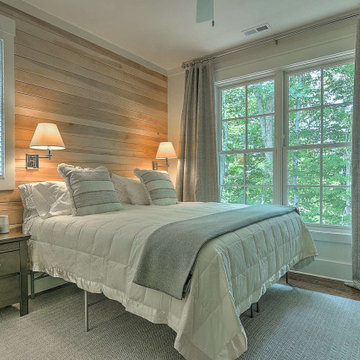
An efficiently designed fishing retreat with waterfront access on the Holston River in East Tennessee
Idéer för små rustika huvudsovrum, med beige väggar och mellanmörkt trägolv
Idéer för små rustika huvudsovrum, med beige väggar och mellanmörkt trägolv
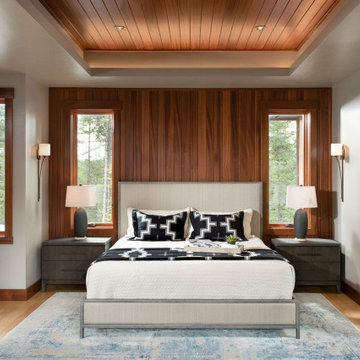
Foto på ett rustikt sovrum, med bruna väggar, mellanmörkt trägolv och brunt golv

Simple forms and finishes in the furniture and fixtures were used as to complement with the very striking exposed wood ceiling. The white bedding with blue lining used gives a modern touch to the space and also to match the blues used throughout the rest of the lodge. Brass accents as seen in the sconces and end table evoke a sense of sophistication.
571 foton på rustikt sovrum
2
