1 559 foton på rustikt sovrum
Sortera efter:
Budget
Sortera efter:Populärt i dag
41 - 60 av 1 559 foton
Artikel 1 av 3
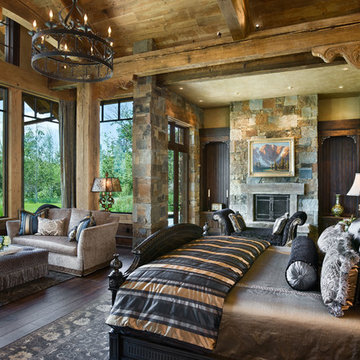
Double Arrow Residence by Locati Architects, Interior Design by Locati Interiors, Photography by Roger Wade
Exempel på ett rustikt huvudsovrum, med beige väggar, mörkt trägolv och en standard öppen spis
Exempel på ett rustikt huvudsovrum, med beige väggar, mörkt trägolv och en standard öppen spis

The classic elegance and intricate detail of small stones combined with the simplicity of a panel system give this stone the appearance of a precision hand-laid dry-stack set. Stones 4″ high and 8″, 12″ and 20″ long makes installation easy for expansive walls and column fascias alike.
Stone: Stacked Stone - Alderwood
Get a Sample of Stacked Stone: https://shop.eldoradostone.com/products/stacked-stone-sample
Photo and Design by Caitlin Stothers Design
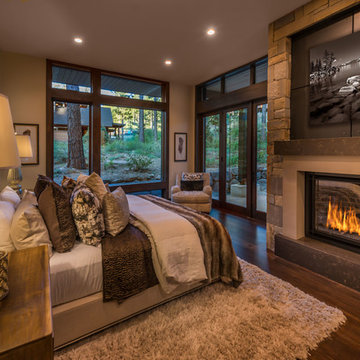
Kelly and Stone Architects
Idéer för att renovera ett rustikt sovrum, med beige väggar, mörkt trägolv, en standard öppen spis och brunt golv
Idéer för att renovera ett rustikt sovrum, med beige väggar, mörkt trägolv, en standard öppen spis och brunt golv
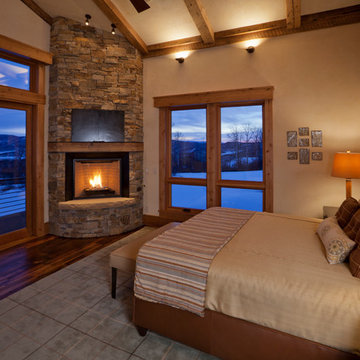
This master bedroom was designed to bring the outdoors in through the use of natural materials, and the greens and browns of the trees and the walls that look like a touch of sunlight - even on a cold gray winter day. The views of the surrounding mountains and fields are spectacular!
Tim Murphy - photographer
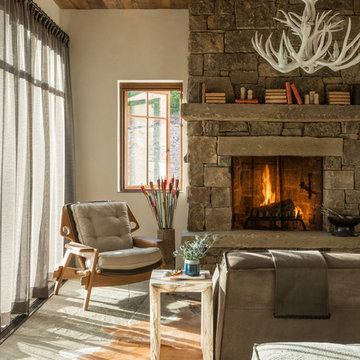
Inspiration för ett stort rustikt huvudsovrum, med beige väggar, en standard öppen spis, en spiselkrans i sten och beiget golv
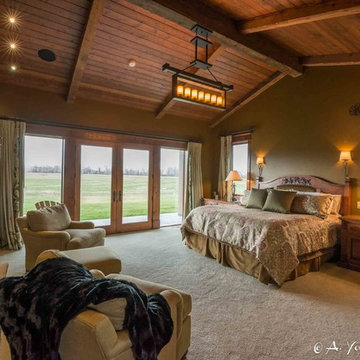
Idéer för att renovera ett stort rustikt huvudsovrum, med gröna väggar, heltäckningsmatta, en standard öppen spis och en spiselkrans i sten
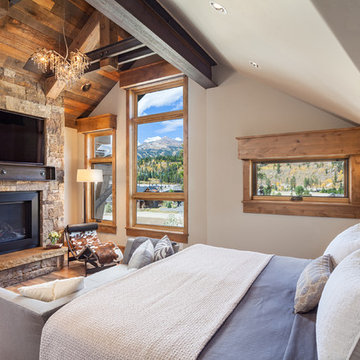
Pinnacle Mountain Homes
Exempel på ett rustikt huvudsovrum, med mellanmörkt trägolv, en standard öppen spis och en spiselkrans i sten
Exempel på ett rustikt huvudsovrum, med mellanmörkt trägolv, en standard öppen spis och en spiselkrans i sten
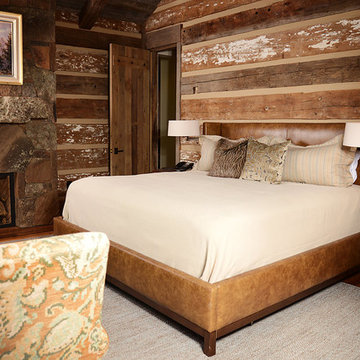
Dash
Inspiration för mellanstora rustika huvudsovrum, med bruna väggar, mörkt trägolv, en standard öppen spis och en spiselkrans i sten
Inspiration för mellanstora rustika huvudsovrum, med bruna väggar, mörkt trägolv, en standard öppen spis och en spiselkrans i sten

This homage to prairie style architecture located at The Rim Golf Club in Payson, Arizona was designed for owner/builder/landscaper Tom Beck.
This home appears literally fastened to the site by way of both careful design as well as a lichen-loving organic material palatte. Forged from a weathering steel roof (aka Cor-Ten), hand-formed cedar beams, laser cut steel fasteners, and a rugged stacked stone veneer base, this home is the ideal northern Arizona getaway.
Expansive covered terraces offer views of the Tom Weiskopf and Jay Morrish designed golf course, the largest stand of Ponderosa Pines in the US, as well as the majestic Mogollon Rim and Stewart Mountains, making this an ideal place to beat the heat of the Valley of the Sun.
Designing a personal dwelling for a builder is always an honor for us. Thanks, Tom, for the opportunity to share your vision.
Project Details | Northern Exposure, The Rim – Payson, AZ
Architect: C.P. Drewett, AIA, NCARB, Drewett Works, Scottsdale, AZ
Builder: Thomas Beck, LTD, Scottsdale, AZ
Photographer: Dino Tonn, Scottsdale, AZ
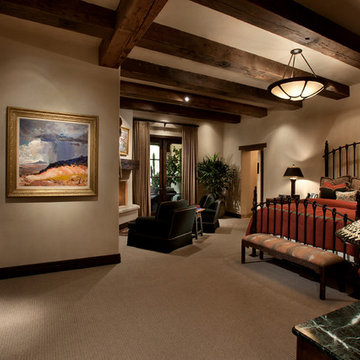
Dino Tonn Photography
Rustik inredning av ett stort huvudsovrum, med beige väggar, heltäckningsmatta, en öppen hörnspis och en spiselkrans i gips
Rustik inredning av ett stort huvudsovrum, med beige väggar, heltäckningsmatta, en öppen hörnspis och en spiselkrans i gips
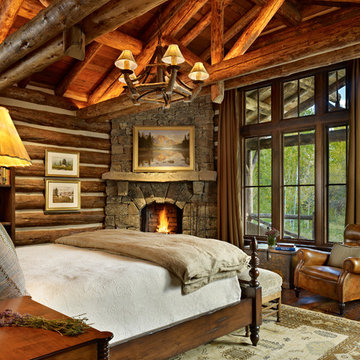
Idéer för ett rustikt sovrum, med en öppen hörnspis och en spiselkrans i sten

This homage to prairie style architecture located at The Rim Golf Club in Payson, Arizona was designed for owner/builder/landscaper Tom Beck.
This home appears literally fastened to the site by way of both careful design as well as a lichen-loving organic material palatte. Forged from a weathering steel roof (aka Cor-Ten), hand-formed cedar beams, laser cut steel fasteners, and a rugged stacked stone veneer base, this home is the ideal northern Arizona getaway.
Expansive covered terraces offer views of the Tom Weiskopf and Jay Morrish designed golf course, the largest stand of Ponderosa Pines in the US, as well as the majestic Mogollon Rim and Stewart Mountains, making this an ideal place to beat the heat of the Valley of the Sun.
Designing a personal dwelling for a builder is always an honor for us. Thanks, Tom, for the opportunity to share your vision.
Project Details | Northern Exposure, The Rim – Payson, AZ
Architect: C.P. Drewett, AIA, NCARB, Drewett Works, Scottsdale, AZ
Builder: Thomas Beck, LTD, Scottsdale, AZ
Photographer: Dino Tonn, Scottsdale, AZ
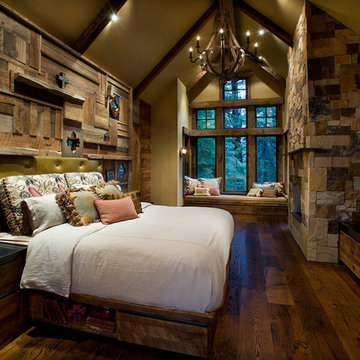
Dino Tonn
Bild på ett stort rustikt gästrum, med mörkt trägolv, en standard öppen spis, en spiselkrans i sten, beige väggar och brunt golv
Bild på ett stort rustikt gästrum, med mörkt trägolv, en standard öppen spis, en spiselkrans i sten, beige väggar och brunt golv
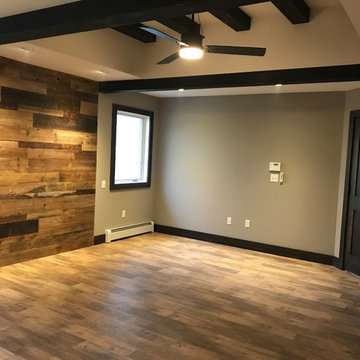
Our owners were looking to upgrade their master bedroom into a hotel-like oasis away from the world with a rustic "ski lodge" feel. The bathroom was gutted, we added some square footage from a closet next door and created a vaulted, spa-like bathroom space with a feature soaking tub. We connected the bedroom to the sitting space beyond to make sure both rooms were able to be used and work together. Added some beams to dress up the ceilings along with a new more modern soffit ceiling complete with an industrial style ceiling fan. The master bed will be positioned at the actual reclaimed barn-wood wall...The gas fireplace is see-through to the sitting area and ties the large space together with a warm accent. This wall is coated in a beautiful venetian plaster. Also included 2 walk-in closet spaces (being fitted with closet systems) and an exercise room.
Pros that worked on the project included: Holly Nase Interiors, S & D Renovations (who coordinated all of the construction), Agentis Kitchen & Bath, Veneshe Master Venetian Plastering, Stoves & Stuff Fireplaces
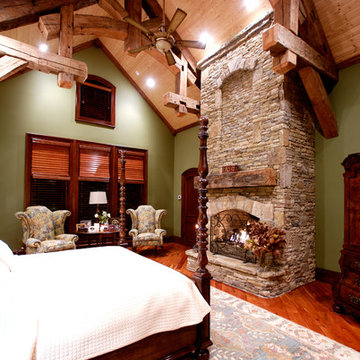
Designed by MossCreek, this beautiful timber frame home includes signature MossCreek style elements such as natural materials, expression of structure, elegant rustic design, and perfect use of space in relation to build site. Photo by Mark Smith
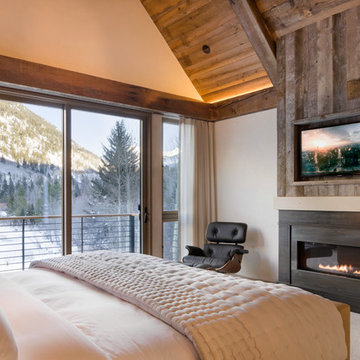
David O Marlow
Idéer för att renovera ett rustikt sovrum, med beige väggar, heltäckningsmatta och en bred öppen spis
Idéer för att renovera ett rustikt sovrum, med beige väggar, heltäckningsmatta och en bred öppen spis
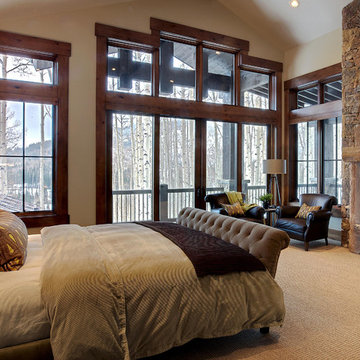
Inredning av ett rustikt sovrum, med beige väggar, heltäckningsmatta, en standard öppen spis och en spiselkrans i sten
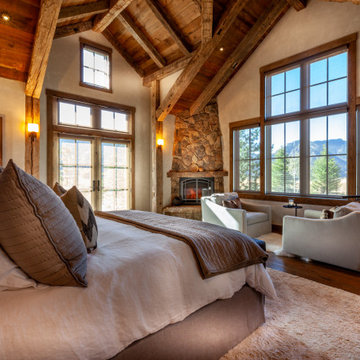
Idéer för ett rustikt sovrum, med beige väggar, mörkt trägolv, en öppen hörnspis, en spiselkrans i sten och brunt golv

Idéer för stora rustika huvudsovrum, med beige väggar, heltäckningsmatta, en standard öppen spis, en spiselkrans i sten och beiget golv
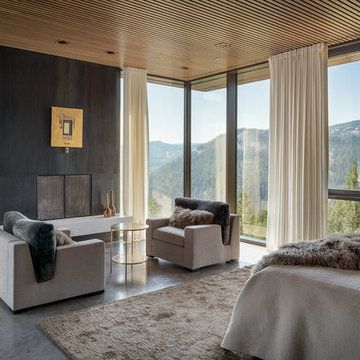
Idéer för ett rustikt huvudsovrum, med betonggolv, en standard öppen spis och grått golv
1 559 foton på rustikt sovrum
3