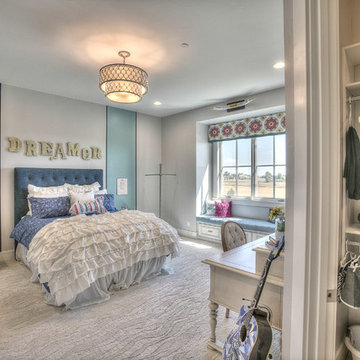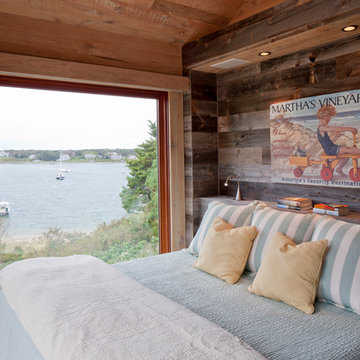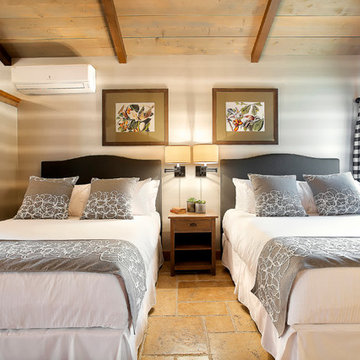2 887 foton på rustikt sovrum
Sortera efter:
Budget
Sortera efter:Populärt i dag
41 - 60 av 2 887 foton
Artikel 1 av 3
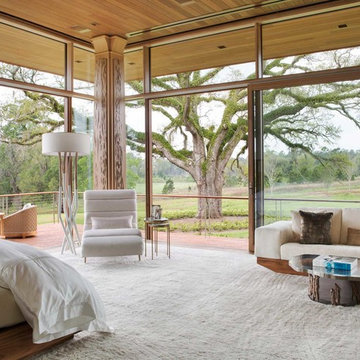
Photo: Durston Saylor
Inspiration för stora rustika huvudsovrum, med heltäckningsmatta och vitt golv
Inspiration för stora rustika huvudsovrum, med heltäckningsmatta och vitt golv
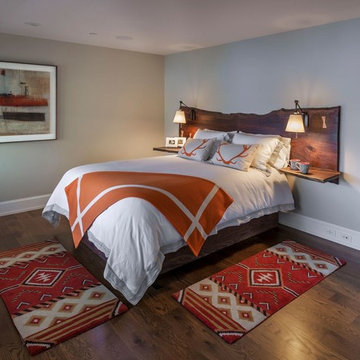
Foto på ett mellanstort rustikt huvudsovrum, med grå väggar, mellanmörkt trägolv och brunt golv
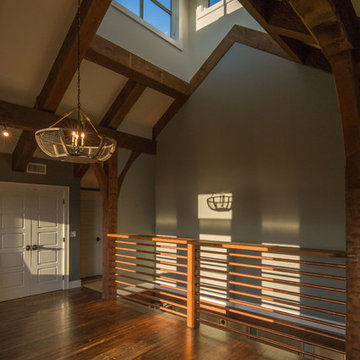
Bild på ett mellanstort rustikt huvudsovrum, med grå väggar, mörkt trägolv och brunt golv
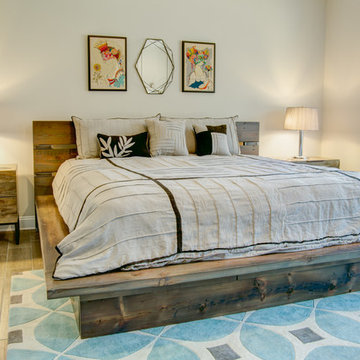
Platform bed hand crafted from reclaimed barnwood and fabricated steel. King size
Foto på ett stort rustikt huvudsovrum, med brunt golv, grå väggar, ljust trägolv och en spiselkrans i metall
Foto på ett stort rustikt huvudsovrum, med brunt golv, grå väggar, ljust trägolv och en spiselkrans i metall
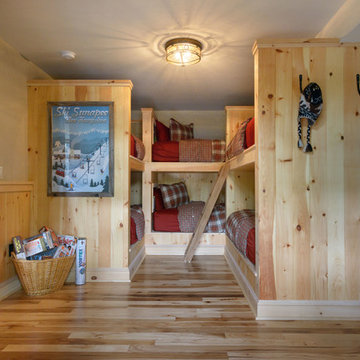
Built by Old Hampshire Designs, Inc.
John W. Hession, Photographer
Rustik inredning av ett mellanstort gästrum, med beige väggar, ljust trägolv och beiget golv
Rustik inredning av ett mellanstort gästrum, med beige väggar, ljust trägolv och beiget golv
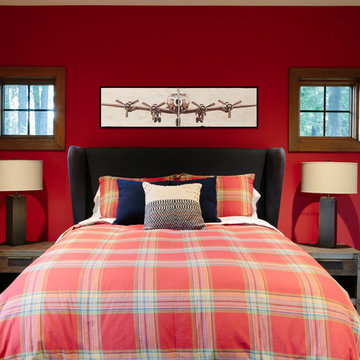
This kid's bedroom didn't shy away from color. We love the bright red accent wall and how well it goes with the dark wood trim around the windows and that gorgeous headboard.
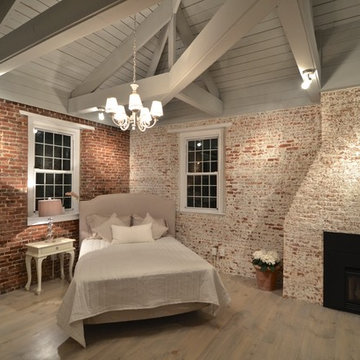
Stone Fireplace: Greenwich Gray Ledgestone
CityLight Homes project
For more visit: http://www.stoneyard.com/flippingboston
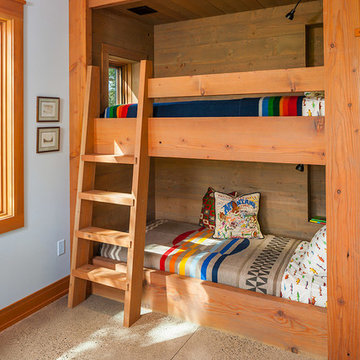
Idéer för att renovera ett mellanstort rustikt gästrum, med vita väggar och betonggolv
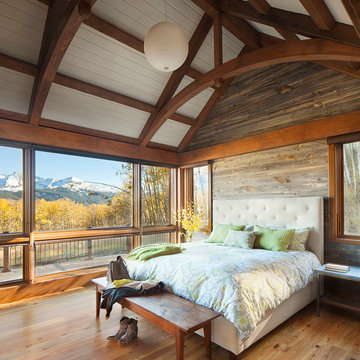
When full-time Massachusetts residents contemplate building a second home in Telluride, Colorado the question immediately arises; does it make most sense to hire a regionally based Rocky Mountain architect or a sea level architect conveniently located for all of the rigorous collaboration required for successful bespoke home design. Determined to prove the latter true, Siemasko + Verbridge accompanied the potential client as they scoured the undulating Telluride landscape in search of the perfect house site.
The selected site’s harmonious balance of untouched meadow rising up to meet the edge of an aspen grove and the opposing 180 degree view of Wilson’s Range spoke to everyone. A plateau just beyond a fork in the meadow provided a natural flatland, requiring little excavation and yet the right amount of upland slope to capture the views. The intrinsic character of the site was only enriched by an elk trail and snake-rail fence.
Establishing the expanse of Wilson’s range would be best served by rejecting the notion of selected views, the central sweeping curve of the roof inverts a small saddle in the range with which it is perfectly aligned. The soaring wave of custom windows and the open floor plan make the relatively modest house feel sizable despite its footprint of just under 2,000 square feet. Officially a two bedroom home, the bunk room and loft allow the home to comfortably sleep ten, encouraging large gatherings of family and friends. The home is completely off the grid in response to the unique and fragile qualities of the landscape. Great care was taken to respect the regions vernacular through the use of mostly native materials and a palette derived from the terrain found at 9,820 feet above sea level.
Photographer: Gibeon Photography
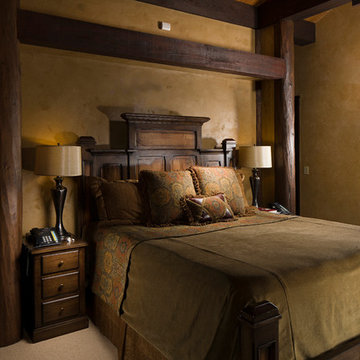
Exempel på ett stort rustikt huvudsovrum, med bruna väggar, heltäckningsmatta och beiget golv
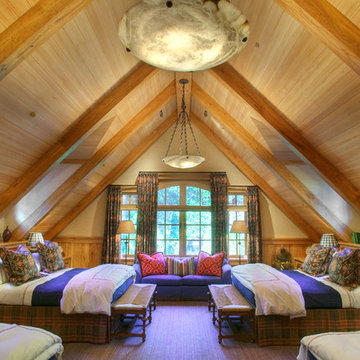
This dramatic dorm room is constructed using massive Chinese elm beams. The room's scale is enhanced with four king size beds!
Photo Credit - Bruce Schneider Photography
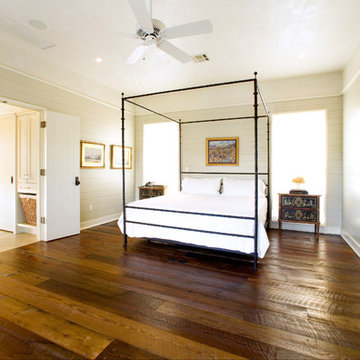
© Paul Finkel Photography
Exempel på ett stort rustikt huvudsovrum, med beige väggar, mörkt trägolv och brunt golv
Exempel på ett stort rustikt huvudsovrum, med beige väggar, mörkt trägolv och brunt golv
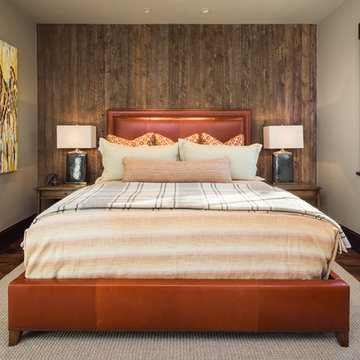
Rustik inredning av ett litet gästrum, med beige väggar, mörkt trägolv och brunt golv
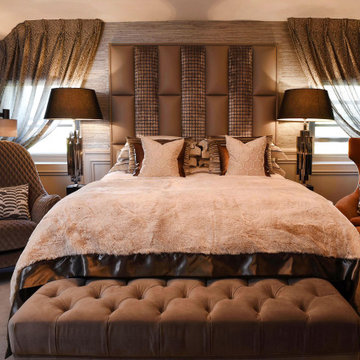
As the client has a busy lifestyle the brief was a restful retreat with masculine characteristics. We introduced a calm and refined soft grey colour scheme, and drew upon our unique skill set of furniture design and production, creating a bespoke sophisticated panelled bed and headboard upholstered in luxurious velvets and rich leathers bringing a focal point to the bedroom. This was framed with soft sheers encompassing hand pleated headings and bespoke Roman blinds for privacy.
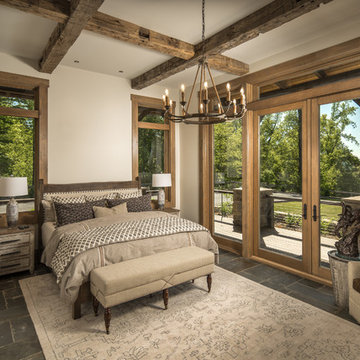
Inredning av ett rustikt mellanstort huvudsovrum, med beige väggar, skiffergolv och grått golv
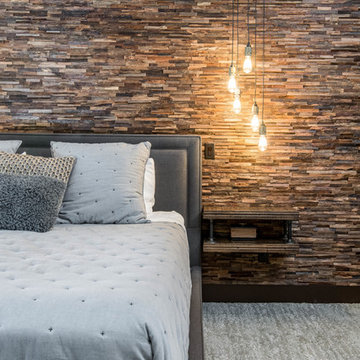
Idéer för ett stort rustikt huvudsovrum, med flerfärgade väggar, heltäckningsmatta och grått golv
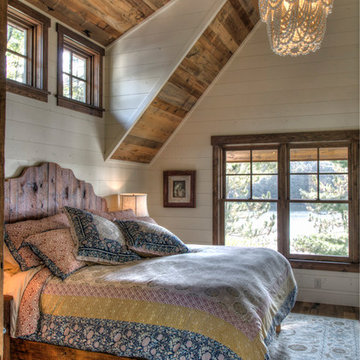
Inspiration för ett stort rustikt huvudsovrum, med vita väggar, mörkt trägolv och brunt golv
2 887 foton på rustikt sovrum
3
