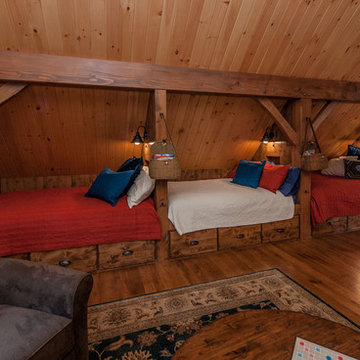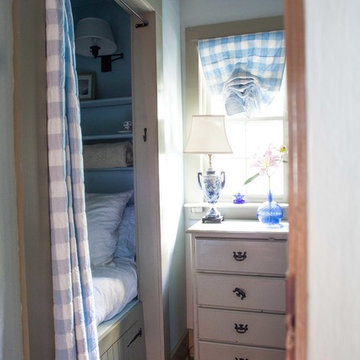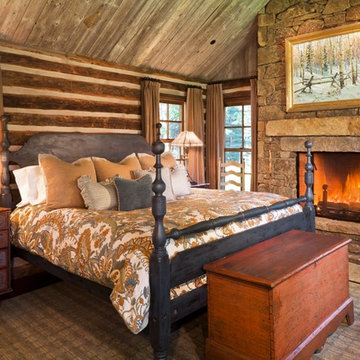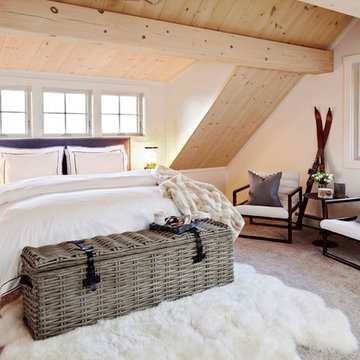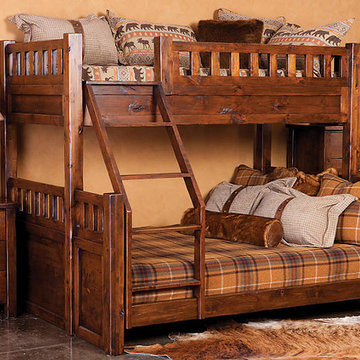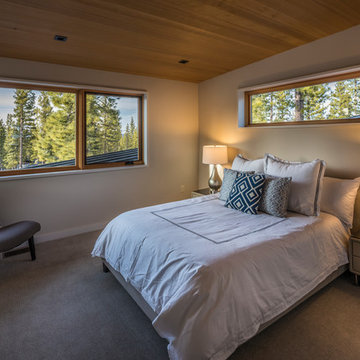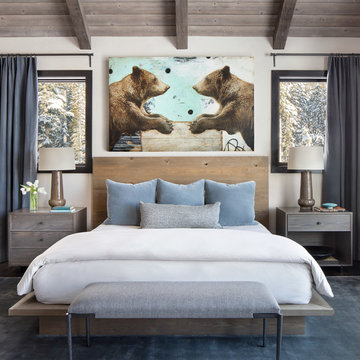4 219 foton på rustikt sovrum
Sortera efter:
Budget
Sortera efter:Populärt i dag
41 - 60 av 4 219 foton
Artikel 1 av 3
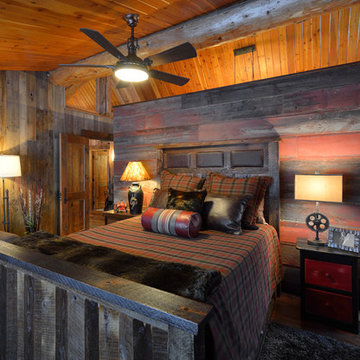
Chuck Carver- Photographer
Brickhouse- Architect
Beth Hanson- Interior Designer
Rustik inredning av ett sovrum, med mellanmörkt trägolv
Rustik inredning av ett sovrum, med mellanmörkt trägolv
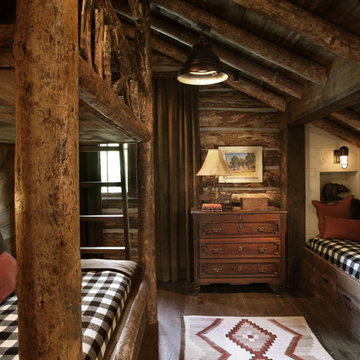
Exempel på ett mellanstort rustikt gästrum, med bruna väggar och mellanmörkt trägolv
Hitta den rätta lokala yrkespersonen för ditt projekt
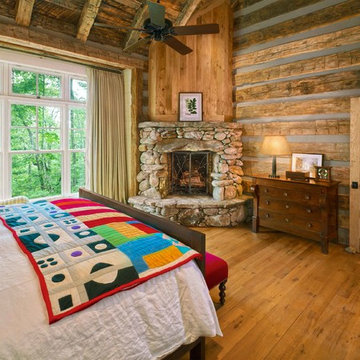
Photography: Jerry Markatos
Builder: James H. McGinnis, Inc.
Interior Design: Sharon Simonaire Design, Inc.
Idéer för ett rustikt sovrum, med en öppen hörnspis
Idéer för ett rustikt sovrum, med en öppen hörnspis
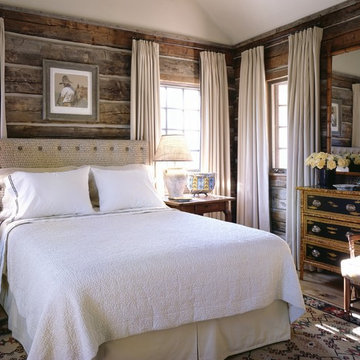
Architect: JLF & Associates / Peter Vitale Photography
Idéer för rustika sovrum, med bruna väggar
Idéer för rustika sovrum, med bruna väggar
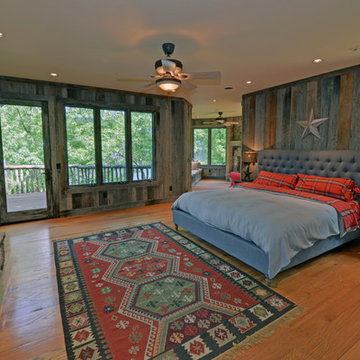
Stuart Wade, Envision Virtual Tours
Bobcat Lodge- Lake Rabun
Be welcomed to this perfect mountain/lake lodge through stone pillars down a driveway of stamped concrete and brick paver patterns to the porte cochere. The design philosophy seen in the home's exterior extends to the interior with 10 fireplaces, the finest materials, and extraordinary craftsmanship.
Great Room
Enter the striking foyer with the antique heart pine, walnut and bird's-eye maple inlaid pattern that harmonizes with the natural unity of the spacious great room. The visually anchored stone fireplace accented by hand hewn circa 1800 oak beams silhouettes the soft lake views making a dynamic design statement. The great room was designed with togetherness in mind and features high vaulted ceilings, wormy oak flooring with walnut borders, a spacious dining area, a gourmet kitchen and for softer and more intimate moments a keeping room.
Kitchen:
Wormy chestnut cabinets,
Complimenting South American granite countertops
Wolf cooktop, double oven
Preparation bar
Serving Buffet
Separate wet bar
Walk-in Pantry
Laundry Room: entrance off the foyer, wormy chestnut cabinets and South American granite
Keeping Room: Nestled off the kitchen area intimately scaled for quieter moments, wormy chestnut ceilings with hand hewn oak beams from Ohio and Pennsylvania, wormy oak flooring accented with walnut and sycamore, and private fireplace
Powder Room off foyer
Three Master Bedroom Suites: each with its own unique full bathroom and private alcove with masonry wood burning fireplace
Master suite on the main floor with full bath enlivened by a fish theme with earthtones and blue accents, a copper soaking tub, large shower and copper sinks
Upstairs master suite with wormy oak flooring sits snug above the lake looking through a tree canopy as from a tree house facilitating a peaceful, tranquil atmosphere- full bath features jetted tub, separate shower, large closet, and friendly lizards sitting on copper sinks
Terrace Level Master Suite offers trey ceilings, entrance to stone terrace supported by cyprus tree trunks giving the feel of a rainforest floor: Full bath includes double mosaic-raised copper sinks, antler lighting, jetted tub accented with aquatic life tiles and separate water closet
This warm and inviting rustic interior perfectly balances the outdoor lake vistas with the comfort of indoor living.moving directly to the outdoor living spaces. A full length deck supported by cyprus trees offers the opportunity for serious entertaining. The stone terrace off the downstairs family room leads directly to the two stall boathouse for lakeside entertaining with its own private fireplace.
Terrace Level:
14 foot ceilings, transom windows
A master suite
A guest room with trey ceilings, wool carpet, and full bath with copper sinks,double vanity and riverock shower
Family room with focal stone fireplace, wet bar with wine cooler, separate kitchen with sink, mini refrigerator and built in microwave
Wine closet with hand painted plaster finish
A full bath for drippy swimmers with oversized river rock shower accented with crayfish and salamander tiles
Extras
All windows are Loewen windows
A ridge vent system
Custom design closets
Poured foundation for house and boathouse
European spruce framing
Exterior siding: 1 x 12 pressure treated pine with 1 x 4 batten strips
Siding has three coat process of Sikkens stain finish
Ten masonry fireplaces
Stacked rock from Rocky Gap Virginia
Eight foot custom Honduran Pine
True plaster walls with three coat process faux finish
Locust hand rails for the deck
Support cyprus tree trunks from Charleston
Outside light fixtures custom made in NY
Five hot water heaters, circulating pump
Duel fuel heat pump/propane, 1000 gallon buried propane tank, four zone heating system
Two laundry rooms
All Fireplaces set up for flat screen TV's
Adjacent lot available for purchase
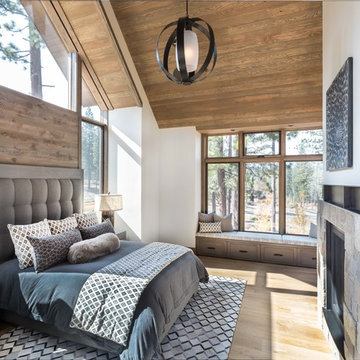
Idéer för att renovera ett rustikt sovrum, med vita väggar, mellanmörkt trägolv, en standard öppen spis, en spiselkrans i sten och brunt golv
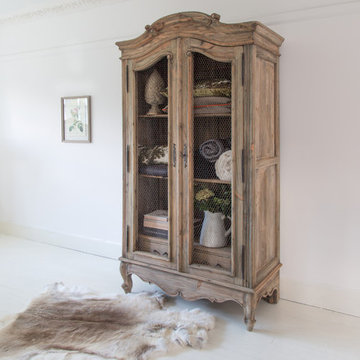
This French armoire is the ultimate in pared back style, taking inspiration from the French country kitchen. This striking piece of French furniture is perfect for storing your linens, crockery or all your loved little treasures. The reclaimed wood finish gives this piece a gentle warmth which would suit both a fresh, bright white room or a classic French style space. Perfect for your hallway, kitchen or bedroom - this French wardrobe will be a piece you will treasure for years to come.
Because of the size and weight of our armoires (some are 150kg!) we deliver to ground floor rooms only. Please ensure you’ve measured all access points, as we unfortunately have to charge a £60 return fee if you need to return it at point of delivery. Thank you.
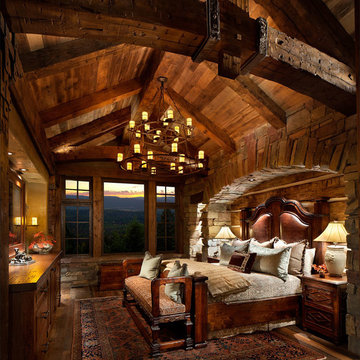
Located in Whitefish, Montana near one of our nation’s most beautiful national parks, Glacier National Park, Great Northern Lodge was designed and constructed with a grandeur and timelessness that is rarely found in much of today’s fast paced construction practices. Influenced by the solid stacked masonry constructed for Sperry Chalet in Glacier National Park, Great Northern Lodge uniquely exemplifies Parkitecture style masonry. The owner had made a commitment to quality at the onset of the project and was adamant about designating stone as the most dominant material. The criteria for the stone selection was to be an indigenous stone that replicated the unique, maroon colored Sperry Chalet stone accompanied by a masculine scale. Great Northern Lodge incorporates centuries of gained knowledge on masonry construction with modern design and construction capabilities and will stand as one of northern Montana’s most distinguished structures for centuries to come.
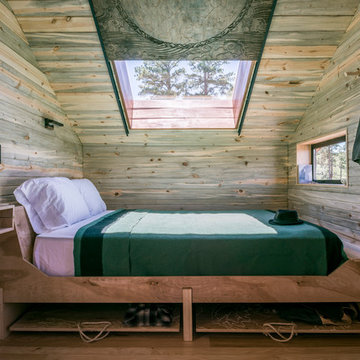
The engraved skylight cover can be closed to reduce light in the daytime and keep the space cool. Rolling drawer trays underneath the bed supply plenty of storage for visitors' belongings in addition to the hooks and fold-down desk. Individual sconces above the bed and desk provide light for reading or work space.
Photo Credit: Stephen Cardinale
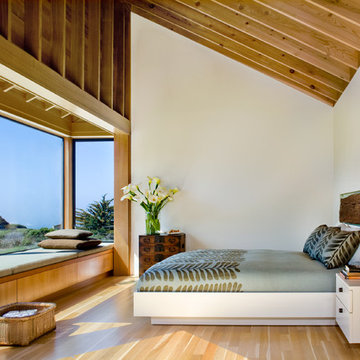
Photo by David Wakely
Inspiration för ett rustikt huvudsovrum, med vita väggar och ljust trägolv
Inspiration för ett rustikt huvudsovrum, med vita väggar och ljust trägolv
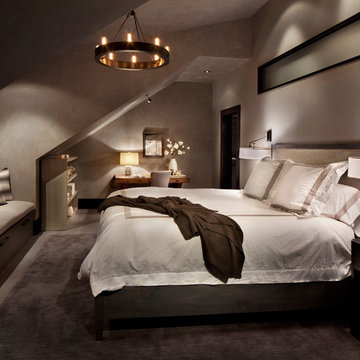
Gibeon Photography
Rustik inredning av ett huvudsovrum, med beige väggar och mörkt trägolv
Rustik inredning av ett huvudsovrum, med beige väggar och mörkt trägolv
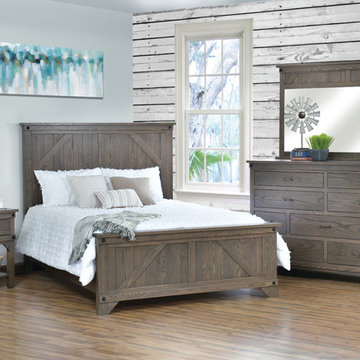
Offering both a standard bed frame and a storage-centered platform bed with side rail storage, the Papillion Bedroom Set is a worthy investment for any farmhouse-inspired retreat. Well proportioned case goods offer soft close drawers, adjustable wood shelving, and expansive beveled mirrors. Our expert Amish artisans craft each heirloom piece using the finest American hardwood paired with time-tested mortise and tenon joinery.
4 219 foton på rustikt sovrum
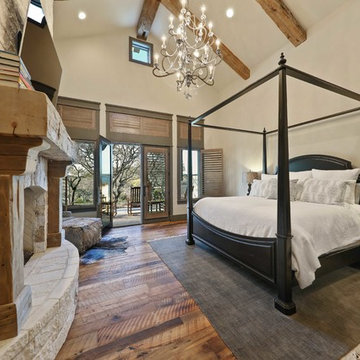
?: Lauren Keller | Luxury Real Estate Services, LLC
Reclaimed Wood Flooring - Sovereign Plank Wood Flooring - https://www.woodco.com/products/sovereign-plank/
Reclaimed Hand Hewn Beams - https://www.woodco.com/products/reclaimed-hand-hewn-beams/
Reclaimed Oak Patina Faced Floors, Skip Planed, Original Saw Marks. Wide Plank Reclaimed Oak Floors, Random Width Reclaimed Flooring.
Reclaimed Beams in Ceiling - Hand Hewn Reclaimed Beams.
Barnwood Paneling & Ceiling - Wheaton Wallboard
Reclaimed Beam Mantel
3
