185 foton på rustikt toalett, med en toalettstol med hel cisternkåpa
Sortera efter:
Budget
Sortera efter:Populärt i dag
21 - 40 av 185 foton
Artikel 1 av 3

Mark Erik Photography
Idéer för stora rustika toaletter, med ett fristående handfat, luckor med upphöjd panel, skåp i mörkt trä, granitbänkskiva, en toalettstol med hel cisternkåpa, beige kakel, stenkakel, beige väggar och travertin golv
Idéer för stora rustika toaletter, med ett fristående handfat, luckor med upphöjd panel, skåp i mörkt trä, granitbänkskiva, en toalettstol med hel cisternkåpa, beige kakel, stenkakel, beige väggar och travertin golv
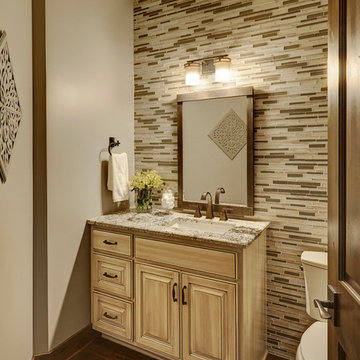
Studio21 Architects designed this 5,000 square foot ranch home in the western suburbs of Chicago. It is the Dream Home for our clients who purchased an expansive lot on which to locate their home. The owners loved the idea of using heavy timber framing to accent the house. The design includes a series of timber framed trusses and columns extend from the front porch through the foyer, great room and rear sitting room.
A large two-sided stone fireplace was used to separate the great room from the sitting room. All of the common areas as well as the master suite are oriented around the blue stone patio. Two additional bedroom suites, a formal dining room, and the home office were placed to view the large front yard.
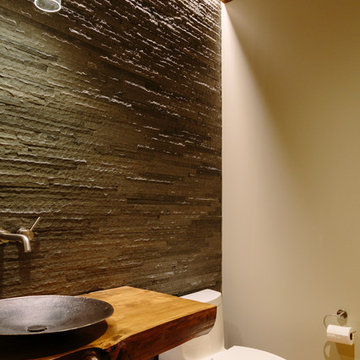
Idéer för mellanstora rustika brunt toaletter, med en toalettstol med hel cisternkåpa, grå kakel, stenkakel, vita väggar, ljust trägolv, ett fristående handfat och träbänkskiva
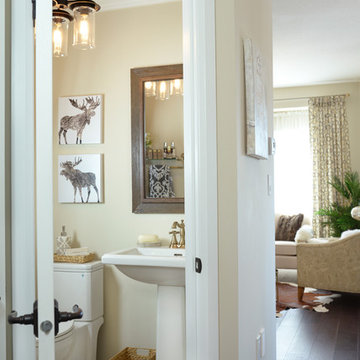
Rustik inredning av ett litet toalett, med en toalettstol med hel cisternkåpa, beige väggar, ett piedestal handfat, grått golv och klinkergolv i porslin
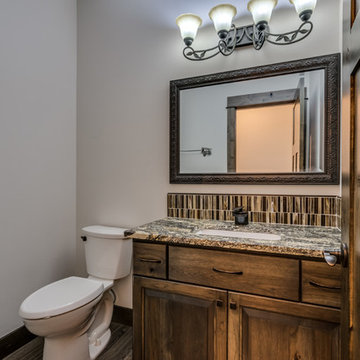
Redhog Media
Rustik inredning av ett litet toalett, med luckor med upphöjd panel, skåp i mellenmörkt trä, en toalettstol med hel cisternkåpa, beige kakel, keramikplattor, beige väggar, laminatgolv, ett undermonterad handfat, bänkskiva i kvarts och beiget golv
Rustik inredning av ett litet toalett, med luckor med upphöjd panel, skåp i mellenmörkt trä, en toalettstol med hel cisternkåpa, beige kakel, keramikplattor, beige väggar, laminatgolv, ett undermonterad handfat, bänkskiva i kvarts och beiget golv
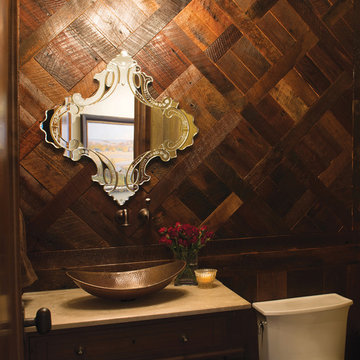
The interior of the home went from Colonial to Classic Lodge without changing the footprint of the home. Columns were removed, fur downs removed that defined space, fireplace relocated, kitchen layout and direction changed, breakfast room and sitting room flip flopped, study reduced in size, entry to master bedroom changed, master suite completely re-arranged and enlarged, custom hand railing designed to open up stairwell, hardwood added to stairs, solid knotty alder 8’ doors added, knotty alder crown moldings added, reclaimed beamed ceiling grid, tongue and groove ceiling in kitchen, knotty alder cabinetry, leather finish to granite, seeded glass insets, custom door to panty to showcase an antique stained glass window from childhood church, custom doors and handles made for study entry, shredded straw added to wall texture, custom glazing done to all walls, wood floor remnants created an antique quilt pattern for the back wall of the powder bath, custom wall treatment created by designer, and a mixture of new and antique furnishing were added, all to create a warm, yet lived in feeling for this special family.
A new central stone wall reversed with an over scaled fireplace and reclaimed flooring from the East became the anchor for this level of the home. Removing all the “divisions” of space and using a unified surface made unused rooms, part of the daily living for this family. The desire to entertain large group in a unified space, yet still feel like you are in a cozy environment was the driving force for removing divisions of space.
Photos by Randy Colwell
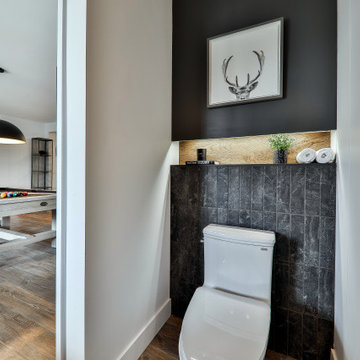
Foto på ett litet rustikt vit toalett, med släta luckor, bruna skåp, en toalettstol med hel cisternkåpa, grå kakel, keramikplattor, vita väggar, mellanmörkt trägolv, ett integrerad handfat och bänkskiva i kvarts
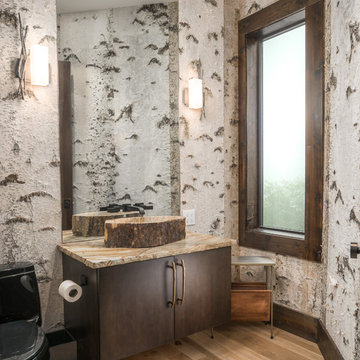
Inspiration för rustika flerfärgat toaletter, med släta luckor, skåp i mörkt trä, en toalettstol med hel cisternkåpa, flerfärgade väggar, ljust trägolv, ett fristående handfat och beiget golv
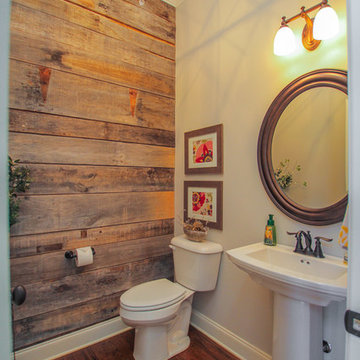
Foto på ett mellanstort rustikt toalett, med en toalettstol med hel cisternkåpa, brun kakel, grå väggar, mörkt trägolv, ett piedestal handfat, bänkskiva i akrylsten och brunt golv
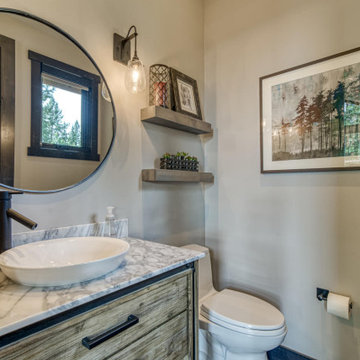
Rustik inredning av ett vit vitt toalett, med möbel-liknande, en toalettstol med hel cisternkåpa, grå väggar, ett fristående handfat och marmorbänkskiva
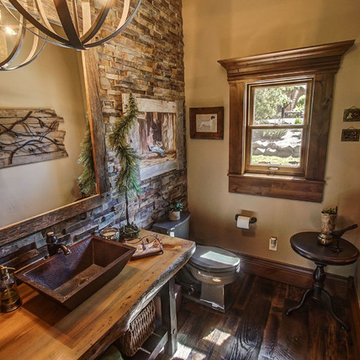
Idéer för ett mellanstort rustikt brun toalett, med möbel-liknande, skåp i slitet trä, en toalettstol med hel cisternkåpa, flerfärgad kakel, stenkakel, beige väggar, mellanmörkt trägolv, ett fristående handfat, träbänkskiva och brunt golv

洗面、シャワー室です。連続した広々とした空間になっています。
Inspiration för ett stort rustikt beige beige toalett, med öppna hyllor, beige skåp, en toalettstol med hel cisternkåpa, blå kakel, porslinskakel, vita väggar, klinkergolv i porslin, ett nedsänkt handfat, träbänkskiva och svart golv
Inspiration för ett stort rustikt beige beige toalett, med öppna hyllor, beige skåp, en toalettstol med hel cisternkåpa, blå kakel, porslinskakel, vita väggar, klinkergolv i porslin, ett nedsänkt handfat, träbänkskiva och svart golv
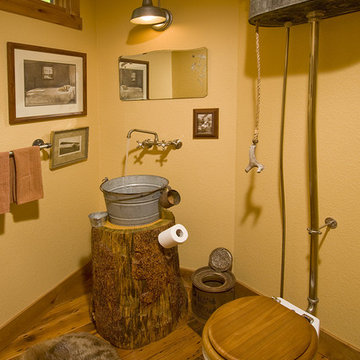
© 5-2008 John Robledo Foto.
Idéer för ett litet rustikt toalett, med skåp i mellenmörkt trä, en toalettstol med hel cisternkåpa, gula väggar, mörkt trägolv och ett fristående handfat
Idéer för ett litet rustikt toalett, med skåp i mellenmörkt trä, en toalettstol med hel cisternkåpa, gula väggar, mörkt trägolv och ett fristående handfat

From architecture to finishing touches, this Napa Valley home exudes elegance, sophistication and rustic charm.
The powder room exudes rustic charm with a reclaimed vanity, accompanied by captivating artwork.
---
Project by Douglah Designs. Their Lafayette-based design-build studio serves San Francisco's East Bay areas, including Orinda, Moraga, Walnut Creek, Danville, Alamo Oaks, Diablo, Dublin, Pleasanton, Berkeley, Oakland, and Piedmont.
For more about Douglah Designs, see here: http://douglahdesigns.com/
To learn more about this project, see here: https://douglahdesigns.com/featured-portfolio/napa-valley-wine-country-home-design/
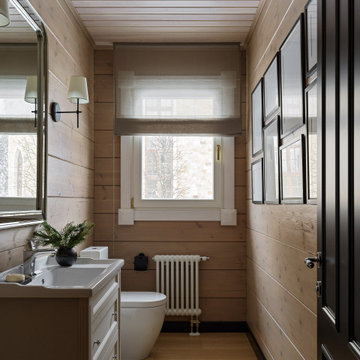
Bild på ett litet rustikt toalett, med luckor med upphöjd panel, en toalettstol med hel cisternkåpa och ett fristående handfat
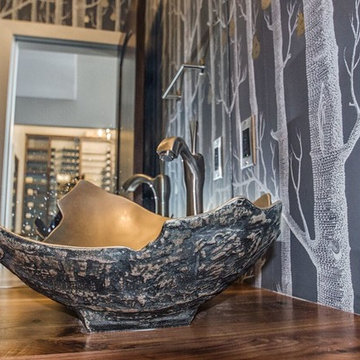
Foto på ett litet rustikt toalett, med släta luckor, skåp i mellenmörkt trä, en toalettstol med hel cisternkåpa, grå väggar, mellanmörkt trägolv, ett fristående handfat och träbänkskiva
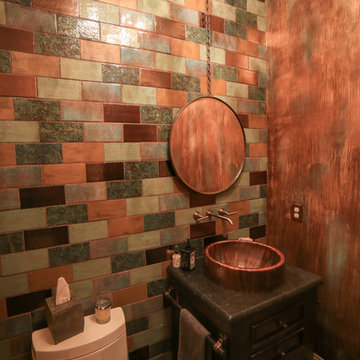
Designed by Melodie Durham of Durham Designs & Consulting, LLC.
Photo by Livengood Photographs [www.livengoodphotographs.com/design].
Rustik inredning av ett litet toalett, med möbel-liknande, skåp i mörkt trä, en toalettstol med hel cisternkåpa, flerfärgad kakel, keramikplattor, flerfärgade väggar, mörkt trägolv, ett fristående handfat och granitbänkskiva
Rustik inredning av ett litet toalett, med möbel-liknande, skåp i mörkt trä, en toalettstol med hel cisternkåpa, flerfärgad kakel, keramikplattor, flerfärgade väggar, mörkt trägolv, ett fristående handfat och granitbänkskiva

Cloakroom Interior Design with a Manor House in Warwickshire.
A splash back was required to support the surface area in the vicinity, and protect the wallpaper. The curved bespoke vanity was designed to fit the space, with a ledge to support the sink. The wooden wall shelf was handmade using wood remains from the estate.
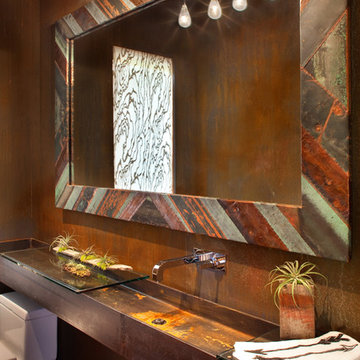
Modern ski chalet with walls of windows to enjoy the mountainous view provided of this ski-in ski-out property. Formal and casual living room areas allow for flexible entertaining.
Construction - Bear Mountain Builders
Interiors - Hunter & Company
Photos - Gibeon Photography
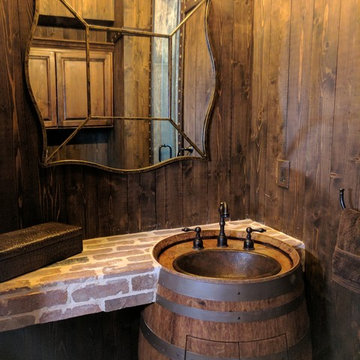
Pub bath turned into a wine barrel, with antique wine barrel sink.
Idéer för ett litet rustikt toalett, med luckor med upphöjd panel, skåp i mellenmörkt trä, en toalettstol med hel cisternkåpa, bruna väggar, tegelgolv, ett integrerad handfat och rött golv
Idéer för ett litet rustikt toalett, med luckor med upphöjd panel, skåp i mellenmörkt trä, en toalettstol med hel cisternkåpa, bruna väggar, tegelgolv, ett integrerad handfat och rött golv
185 foton på rustikt toalett, med en toalettstol med hel cisternkåpa
2