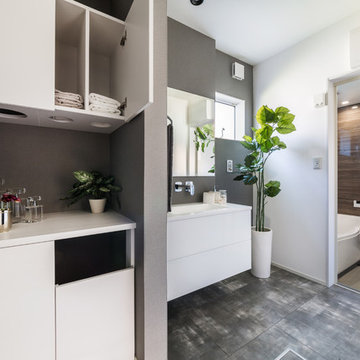95 foton på rustikt toalett, med grått golv
Sortera efter:
Budget
Sortera efter:Populärt i dag
21 - 40 av 95 foton
Artikel 1 av 3
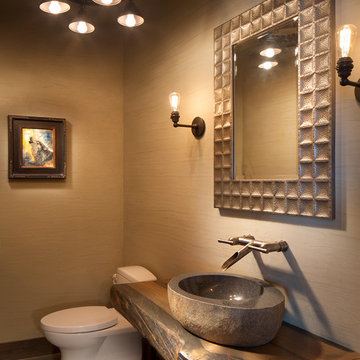
Located on the pristine Glenn Lake in Eureka, Montana, Robertson Lake House was designed for a family as a summer getaway. The design for this retreat took full advantage of an idyllic lake setting. With stunning views of the lake and all the wildlife that inhabits the area it was a perfect platform to use large glazing and create fun outdoor spaces.
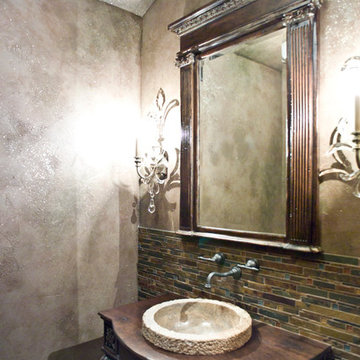
(c) Cipher Imaging Architectural Photography
Idéer för ett mellanstort rustikt toalett, med möbel-liknande, skåp i mörkt trä, flerfärgad kakel, mosaik, flerfärgade väggar, klinkergolv i porslin, ett fristående handfat, träbänkskiva och grått golv
Idéer för ett mellanstort rustikt toalett, med möbel-liknande, skåp i mörkt trä, flerfärgad kakel, mosaik, flerfärgade väggar, klinkergolv i porslin, ett fristående handfat, träbänkskiva och grått golv
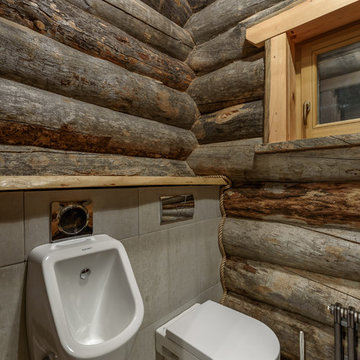
Inredning av ett rustikt toalett, med ett fristående handfat, ett urinoar, grå väggar och grått golv
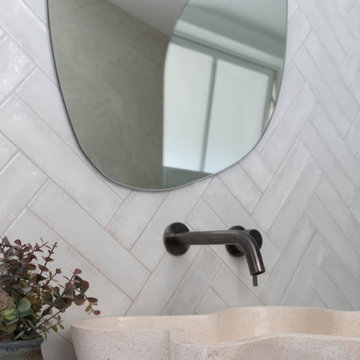
This small ensuite bathroom is a cozy and stylish addition to the modern farm house. The warm tones of beige and grey create a sense of comfort and relaxation, while the organic shapes of the fixtures, including the shaped bowl and glass shower screen, add a touch of natural elegance. The subtle hits of timber throughout the space bring warmth and texture to the design, while the modern gunmetal tapware provides a sleek and contemporary element.
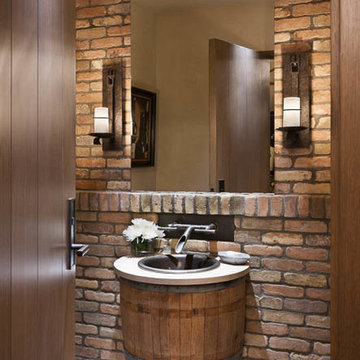
Idéer för att renovera ett litet rustikt toalett, med flerfärgade väggar, klinkergolv i keramik, ett integrerad handfat, bänkskiva i kalksten och grått golv
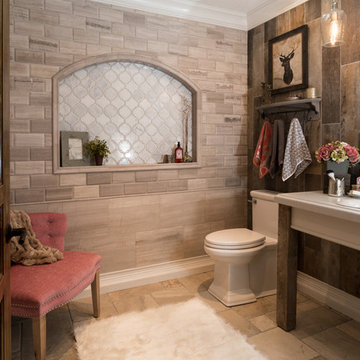
Inredning av ett rustikt stort toalett, med en toalettstol med hel cisternkåpa, brun kakel, porslinskakel, grå väggar, ett nedsänkt handfat och grått golv
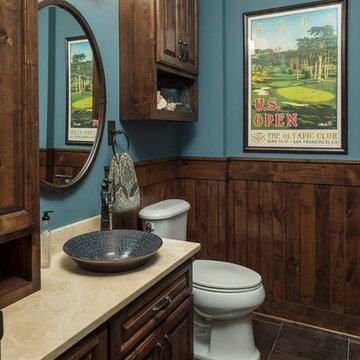
Bathroom
Inredning av ett rustikt toalett, med luckor med upphöjd panel, skåp i mörkt trä, blå väggar, ett fristående handfat och grått golv
Inredning av ett rustikt toalett, med luckor med upphöjd panel, skåp i mörkt trä, blå väggar, ett fristående handfat och grått golv
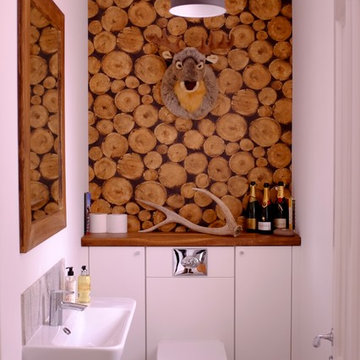
simple modern WC with fun wallpaper and another 'trophy'
Idéer för ett rustikt toalett, med släta luckor, vita skåp, en vägghängd toalettstol, grå kakel, vita väggar, ett väggmonterat handfat, träbänkskiva och grått golv
Idéer för ett rustikt toalett, med släta luckor, vita skåp, en vägghängd toalettstol, grå kakel, vita väggar, ett väggmonterat handfat, träbänkskiva och grått golv
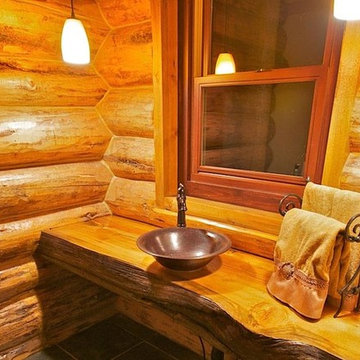
Foto på ett litet rustikt toalett, med öppna hyllor, en toalettstol med separat cisternkåpa, brun kakel, bruna väggar, skiffergolv, ett fristående handfat, träbänkskiva och grått golv
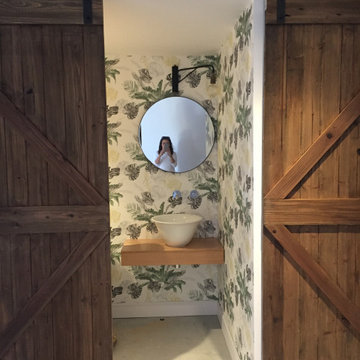
Al aseo de cortesía se accede por una puerta granero en madera rústica muy bonita.
El baño de cortesía está revestido con un papel decorativo muy bonito.
El remate con el cemento es un rodapie de madera lacado en blanco.
El pavimento es de microcemento.
Hay una encimera de madera con una pileta tipo bol.
La grifería es mural.
El espejo es redondo con un marco oscuro y un aplique clásico que lo ilumina.
Y un sencillo inodoro.
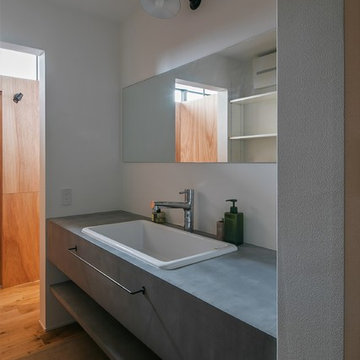
収納をテーマにした家
Inspiration för mellanstora rustika grått toaletter, med öppna hyllor, grå skåp, en toalettstol med separat cisternkåpa, vit kakel, porslinskakel, vita väggar, vinylgolv, ett fristående handfat, bänkskiva i betong och grått golv
Inspiration för mellanstora rustika grått toaletter, med öppna hyllor, grå skåp, en toalettstol med separat cisternkåpa, vit kakel, porslinskakel, vita väggar, vinylgolv, ett fristående handfat, bänkskiva i betong och grått golv
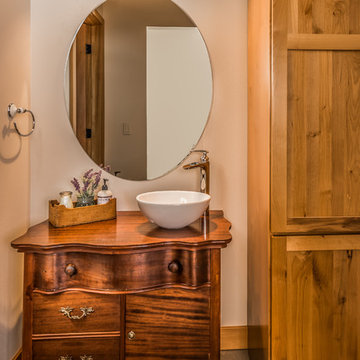
Master bath,
Rustik inredning av ett brun brunt toalett, med skåp i shakerstil, bruna skåp, vita väggar, betonggolv, ett fristående handfat, träbänkskiva och grått golv
Rustik inredning av ett brun brunt toalett, med skåp i shakerstil, bruna skåp, vita väggar, betonggolv, ett fristående handfat, träbänkskiva och grått golv
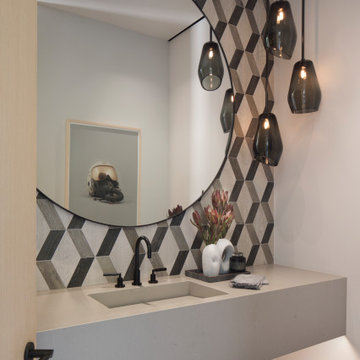
Inspiration för rustika grått toaletter, med svart och vit kakel, vita väggar, betonggolv, ett nedsänkt handfat, bänkskiva i akrylsten och grått golv
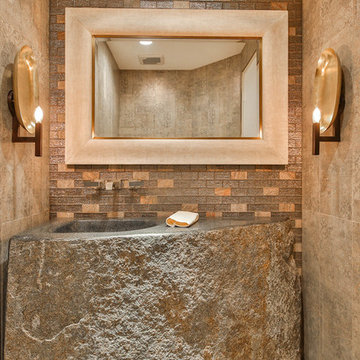
Trent Teigen
Inspiration för ett mellanstort rustikt toalett, med beige kakel, keramikplattor, beige väggar, cementgolv, ett integrerad handfat, bänkskiva i kalksten och grått golv
Inspiration för ett mellanstort rustikt toalett, med beige kakel, keramikplattor, beige väggar, cementgolv, ett integrerad handfat, bänkskiva i kalksten och grått golv
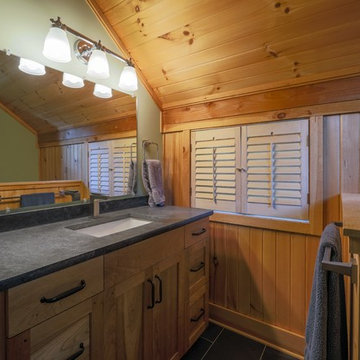
Inspiration för ett mellanstort rustikt svart svart toalett, med skåp i shakerstil, skåp i ljust trä, gröna väggar, klinkergolv i porslin, ett undermonterad handfat, bänkskiva i täljsten, grått golv och en toalettstol med separat cisternkåpa
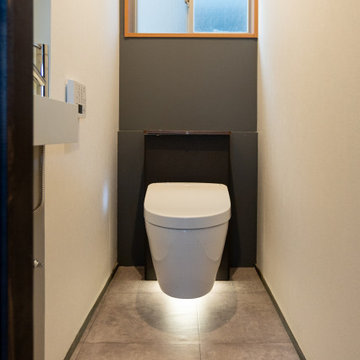
Foto på ett rustikt toalett, med en vägghängd toalettstol, vita väggar, laminatgolv och grått golv
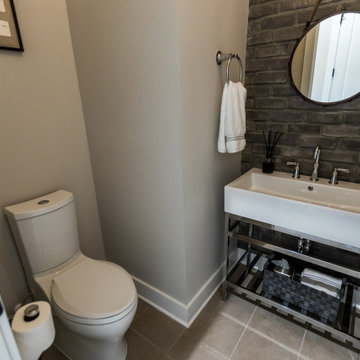
DreamDesign®25, Springmoor House, is a modern rustic farmhouse and courtyard-style home. A semi-detached guest suite (which can also be used as a studio, office, pool house or other function) with separate entrance is the front of the house adjacent to a gated entry. In the courtyard, a pool and spa create a private retreat. The main house is approximately 2500 SF and includes four bedrooms and 2 1/2 baths. The design centerpiece is the two-story great room with asymmetrical stone fireplace and wrap-around staircase and balcony. A modern open-concept kitchen with large island and Thermador appliances is open to both great and dining rooms. The first-floor master suite is serene and modern with vaulted ceilings, floating vanity and open shower.
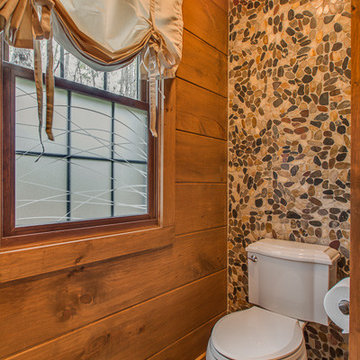
Rustik inredning av ett litet toalett, med släta luckor, bruna skåp, en toalettstol med separat cisternkåpa, flerfärgad kakel, stenkakel, bruna väggar, klinkergolv i keramik, ett nedsänkt handfat, granitbänkskiva och grått golv

This 1964 Preston Hollow home was in the perfect location and had great bones but was not perfect for this family that likes to entertain. They wanted to open up their kitchen up to the den and entry as much as possible, as it was small and completely closed off. They needed significant wine storage and they did want a bar area but not where it was currently located. They also needed a place to stage food and drinks outside of the kitchen. There was a formal living room that was not necessary and a formal dining room that they could take or leave. Those spaces were opened up, the previous formal dining became their new home office, which was previously in the master suite. The master suite was completely reconfigured, removing the old office, and giving them a larger closet and beautiful master bathroom. The game room, which was converted from the garage years ago, was updated, as well as the bathroom, that used to be the pool bath. The closet space in that room was redesigned, adding new built-ins, and giving us more space for a larger laundry room and an additional mudroom that is now accessible from both the game room and the kitchen! They desperately needed a pool bath that was easily accessible from the backyard, without having to walk through the game room, which they had to previously use. We reconfigured their living room, adding a full bathroom that is now accessible from the backyard, fixing that problem. We did a complete overhaul to their downstairs, giving them the house they had dreamt of!
As far as the exterior is concerned, they wanted better curb appeal and a more inviting front entry. We changed the front door, and the walkway to the house that was previously slippery when wet and gave them a more open, yet sophisticated entry when you walk in. We created an outdoor space in their backyard that they will never want to leave! The back porch was extended, built a full masonry fireplace that is surrounded by a wonderful seating area, including a double hanging porch swing. The outdoor kitchen has everything they need, including tons of countertop space for entertaining, and they still have space for a large outdoor dining table. The wood-paneled ceiling and the mix-matched pavers add a great and unique design element to this beautiful outdoor living space. Scapes Incorporated did a fabulous job with their backyard landscaping, making it a perfect daily escape. They even decided to add turf to their entire backyard, keeping minimal maintenance for this busy family. The functionality this family now has in their home gives the true meaning to Living Better Starts Here™.
95 foton på rustikt toalett, med grått golv
2
