203 foton på rustikt toalett, med skåp i mellenmörkt trä
Sortera efter:
Budget
Sortera efter:Populärt i dag
41 - 60 av 203 foton
Artikel 1 av 3

Inspiration för ett stort rustikt brun brunt toalett, med släta luckor, skåp i mellenmörkt trä, beige kakel, stenkakel, beige väggar, klinkergolv i keramik, ett fristående handfat och bänkskiva i koppar
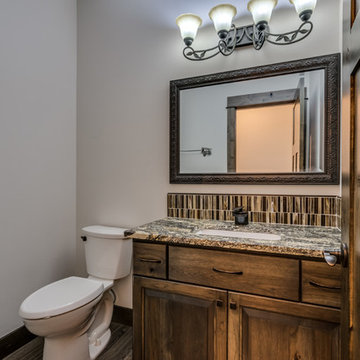
Redhog Media
Rustik inredning av ett litet toalett, med luckor med upphöjd panel, skåp i mellenmörkt trä, en toalettstol med hel cisternkåpa, beige kakel, keramikplattor, beige väggar, laminatgolv, ett undermonterad handfat, bänkskiva i kvarts och beiget golv
Rustik inredning av ett litet toalett, med luckor med upphöjd panel, skåp i mellenmörkt trä, en toalettstol med hel cisternkåpa, beige kakel, keramikplattor, beige väggar, laminatgolv, ett undermonterad handfat, bänkskiva i kvarts och beiget golv
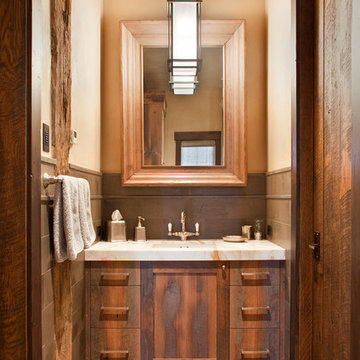
Rustik inredning av ett litet toalett, med skåp i mellenmörkt trä, mellanmörkt trägolv, ett undermonterad handfat och kakelplattor
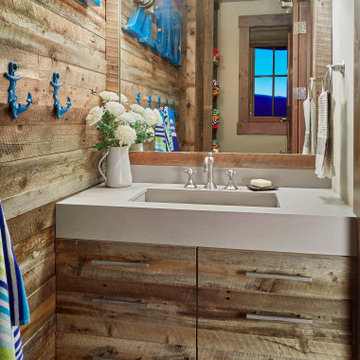
A small space with big impact. Rich wood paneling warms up the room and flows across the face of the vanity. Pebble tiles massage the feet. Pops of color and nautical details provide whimsical touches and a bit of fun while feeling timeless, not gimmicky.
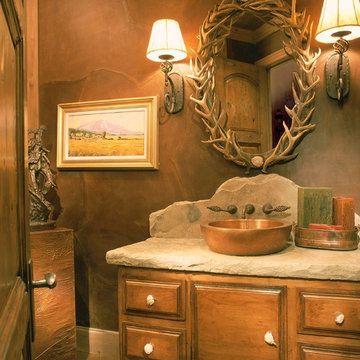
Inspiration för ett mellanstort rustikt beige beige toalett, med ett fristående handfat, skåp i mellenmörkt trä, mörkt trägolv, luckor med upphöjd panel och bruna väggar
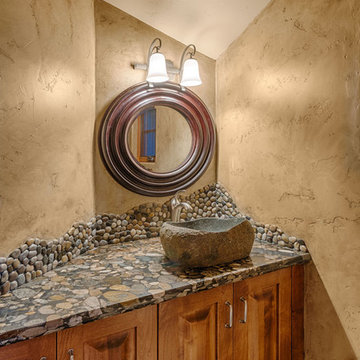
Potographer: Vance Fox
Inredning av ett rustikt mellanstort toalett, med ett fristående handfat, luckor med upphöjd panel, skåp i mellenmörkt trä, kakel i småsten och beige väggar
Inredning av ett rustikt mellanstort toalett, med ett fristående handfat, luckor med upphöjd panel, skåp i mellenmörkt trä, kakel i småsten och beige väggar
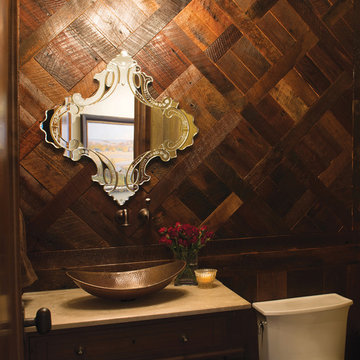
The interior of the home went from Colonial to Classic Lodge without changing the footprint of the home. Columns were removed, fur downs removed that defined space, fireplace relocated, kitchen layout and direction changed, breakfast room and sitting room flip flopped, study reduced in size, entry to master bedroom changed, master suite completely re-arranged and enlarged, custom hand railing designed to open up stairwell, hardwood added to stairs, solid knotty alder 8’ doors added, knotty alder crown moldings added, reclaimed beamed ceiling grid, tongue and groove ceiling in kitchen, knotty alder cabinetry, leather finish to granite, seeded glass insets, custom door to panty to showcase an antique stained glass window from childhood church, custom doors and handles made for study entry, shredded straw added to wall texture, custom glazing done to all walls, wood floor remnants created an antique quilt pattern for the back wall of the powder bath, custom wall treatment created by designer, and a mixture of new and antique furnishing were added, all to create a warm, yet lived in feeling for this special family.
A new central stone wall reversed with an over scaled fireplace and reclaimed flooring from the East became the anchor for this level of the home. Removing all the “divisions” of space and using a unified surface made unused rooms, part of the daily living for this family. The desire to entertain large group in a unified space, yet still feel like you are in a cozy environment was the driving force for removing divisions of space.
Photos by Randy Colwell
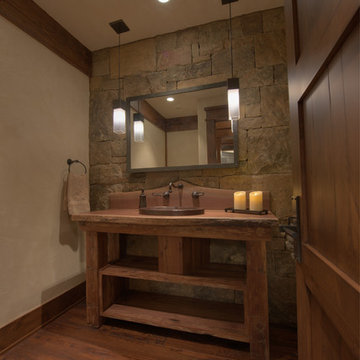
Damon Searles
Inredning av ett rustikt mellanstort brun brunt toalett, med öppna hyllor, skåp i mellenmörkt trä, mörkt trägolv, ett nedsänkt handfat och träbänkskiva
Inredning av ett rustikt mellanstort brun brunt toalett, med öppna hyllor, skåp i mellenmörkt trä, mörkt trägolv, ett nedsänkt handfat och träbänkskiva
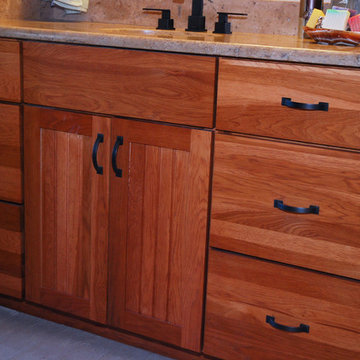
Pictured is the vanity area with separate attention drawn to it by using a designer mirror.
Foto på ett mellanstort rustikt toalett, med ett undermonterad handfat, släta luckor, skåp i mellenmörkt trä, granitbänkskiva, en toalettstol med separat cisternkåpa, beige kakel, keramikplattor, beige väggar och klinkergolv i keramik
Foto på ett mellanstort rustikt toalett, med ett undermonterad handfat, släta luckor, skåp i mellenmörkt trä, granitbänkskiva, en toalettstol med separat cisternkåpa, beige kakel, keramikplattor, beige väggar och klinkergolv i keramik
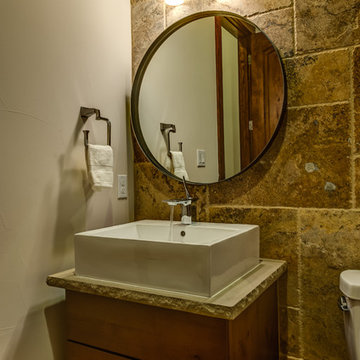
Builder is Legacy DCS, Designer is Carrie Brewer, cabinetry is Austin Woodworks, Photo by James Bruce
Bild på ett mellanstort rustikt grå grått toalett, med släta luckor, skåp i mellenmörkt trä och granitbänkskiva
Bild på ett mellanstort rustikt grå grått toalett, med släta luckor, skåp i mellenmörkt trä och granitbänkskiva
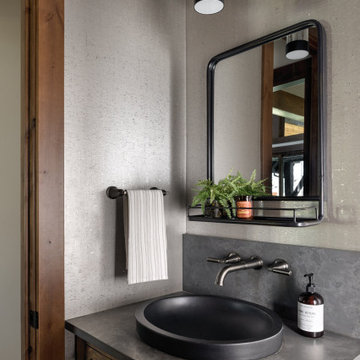
This Pacific Northwest home was designed with a modern aesthetic. We gathered inspiration from nature with elements like beautiful wood cabinets and architectural details, a stone fireplace, and natural quartzite countertops.
---
Project designed by Michelle Yorke Interior Design Firm in Bellevue. Serving Redmond, Sammamish, Issaquah, Mercer Island, Kirkland, Medina, Clyde Hill, and Seattle.
For more about Michelle Yorke, see here: https://michelleyorkedesign.com/
To learn more about this project, see here: https://michelleyorkedesign.com/project/interior-designer-cle-elum-wa/
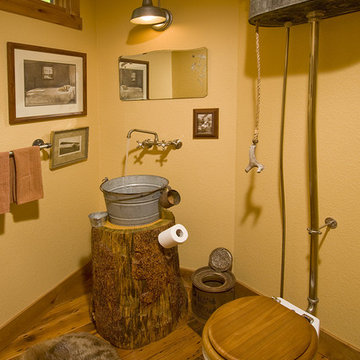
© 5-2008 John Robledo Foto.
Idéer för ett litet rustikt toalett, med skåp i mellenmörkt trä, en toalettstol med hel cisternkåpa, gula väggar, mörkt trägolv och ett fristående handfat
Idéer för ett litet rustikt toalett, med skåp i mellenmörkt trä, en toalettstol med hel cisternkåpa, gula väggar, mörkt trägolv och ett fristående handfat

From architecture to finishing touches, this Napa Valley home exudes elegance, sophistication and rustic charm.
The powder room exudes rustic charm with a reclaimed vanity, accompanied by captivating artwork.
---
Project by Douglah Designs. Their Lafayette-based design-build studio serves San Francisco's East Bay areas, including Orinda, Moraga, Walnut Creek, Danville, Alamo Oaks, Diablo, Dublin, Pleasanton, Berkeley, Oakland, and Piedmont.
For more about Douglah Designs, see here: http://douglahdesigns.com/
To learn more about this project, see here: https://douglahdesigns.com/featured-portfolio/napa-valley-wine-country-home-design/
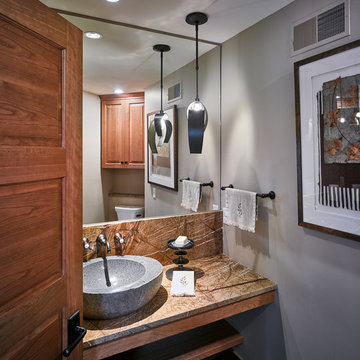
Rustik inredning av ett litet toalett, med öppna hyllor, skåp i mellenmörkt trä, ett fristående handfat och granitbänkskiva
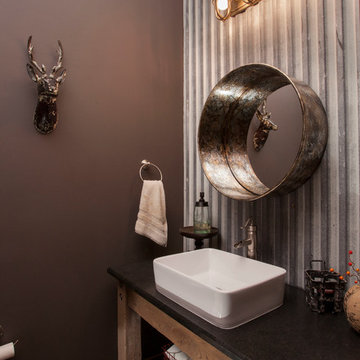
Rustik inredning av ett mellanstort toalett, med öppna hyllor, skåp i mellenmörkt trä, en toalettstol med separat cisternkåpa, lila väggar, ett fristående handfat och bänkskiva i akrylsten
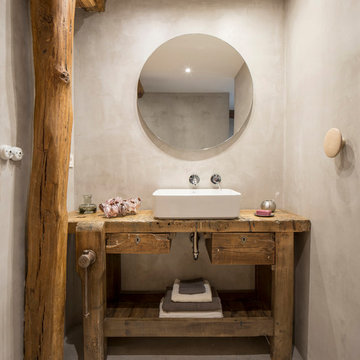
Rustik inredning av ett toalett, med möbel-liknande, skåp i mellenmörkt trä, grå väggar, betonggolv, ett fristående handfat, träbänkskiva och grått golv
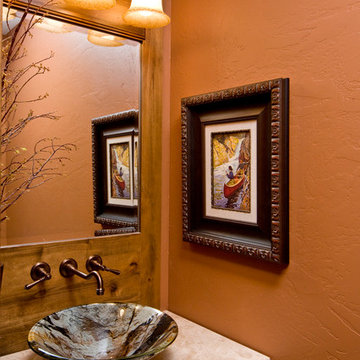
Ross Chandler
Inredning av ett rustikt stort toalett, med ett fristående handfat, luckor med upphöjd panel, skåp i mellenmörkt trä, bänkskiva i kalksten, en toalettstol med separat cisternkåpa, beige väggar och travertin golv
Inredning av ett rustikt stort toalett, med ett fristående handfat, luckor med upphöjd panel, skåp i mellenmörkt trä, bänkskiva i kalksten, en toalettstol med separat cisternkåpa, beige väggar och travertin golv
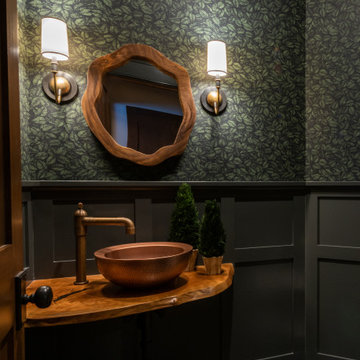
Rustik inredning av ett brun brunt toalett, med skåp i mellenmörkt trä, ett fristående handfat, träbänkskiva och grått golv
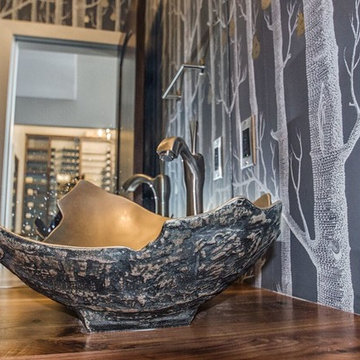
Foto på ett litet rustikt toalett, med släta luckor, skåp i mellenmörkt trä, en toalettstol med hel cisternkåpa, grå väggar, mellanmörkt trägolv, ett fristående handfat och träbänkskiva
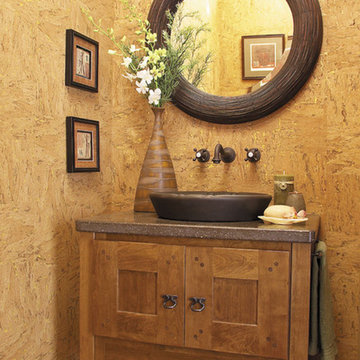
Idéer för att renovera ett mellanstort rustikt toalett, med skåp i shakerstil, skåp i mellenmörkt trä, bruna väggar, klinkergolv i keramik, ett nedsänkt handfat och brunt golv
203 foton på rustikt toalett, med skåp i mellenmörkt trä
3