676 foton på rustikt toalett
Sortera efter:
Budget
Sortera efter:Populärt i dag
1 - 20 av 676 foton
Artikel 1 av 3

Bild på ett mellanstort rustikt brun brunt toalett, med öppna hyllor, skåp i mellenmörkt trä, grå väggar, mellanmörkt trägolv, ett nedsänkt handfat, träbänkskiva och brunt golv

Inspiration för ett stort rustikt brun brunt toalett, med släta luckor, skåp i mellenmörkt trä, beige kakel, stenkakel, beige väggar, klinkergolv i keramik, ett fristående handfat och bänkskiva i koppar

total powder room remodel
Bild på ett rustikt brun brunt toalett, med skåp i mörkt trä, en toalettstol med separat cisternkåpa, beige kakel, keramikplattor, orange väggar, mörkt trägolv, ett undermonterad handfat, bänkskiva i kvarts och brunt golv
Bild på ett rustikt brun brunt toalett, med skåp i mörkt trä, en toalettstol med separat cisternkåpa, beige kakel, keramikplattor, orange väggar, mörkt trägolv, ett undermonterad handfat, bänkskiva i kvarts och brunt golv
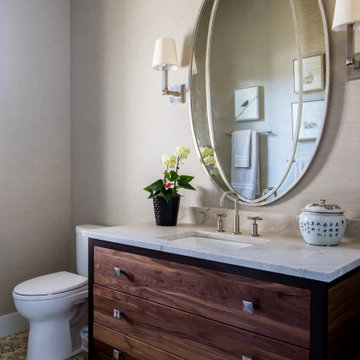
Elegantly designed powder room with brush nickel hardware and mirror framing. Plenty of storage provided in the vanity and a patterned tile perfectly accents this space.

Inredning av ett rustikt beige beige toalett, med släta luckor, beige skåp, beige väggar och ett nedsänkt handfat
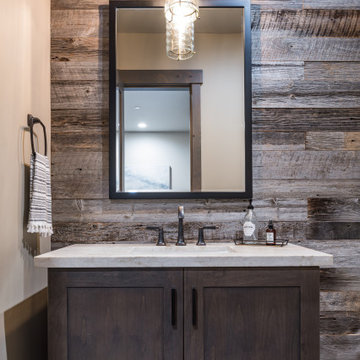
Idéer för ett mellanstort rustikt grå toalett, med skåp i shakerstil, skåp i mörkt trä, ett undermonterad handfat och granitbänkskiva

Brad Scott Photography
Inspiration för ett litet rustikt grå grått toalett, med möbel-liknande, grå skåp, en toalettstol med hel cisternkåpa, beige väggar, mellanmörkt trägolv, ett undermonterad handfat, granitbänkskiva och brunt golv
Inspiration för ett litet rustikt grå grått toalett, med möbel-liknande, grå skåp, en toalettstol med hel cisternkåpa, beige väggar, mellanmörkt trägolv, ett undermonterad handfat, granitbänkskiva och brunt golv

Beautiful and Elegant Mountain Home
Custom home built in Canmore, Alberta interior design by award winning team.
Interior Design by : The Interior Design Group.
Contractor: Bob Kocian - Distintive Homes Canmore
Kitchen and Millwork: Frank Funk ~ Bow Valley Kitchens
Bob Young - Photography
Dauter Stone
Wolseley Inc.
Fifth Avenue Kitchens and Bath
Starlight Lighting

Gary Hall
Bild på ett mellanstort rustikt toalett, med öppna hyllor, skåp i mellenmörkt trä, en toalettstol med hel cisternkåpa, gröna väggar, klinkergolv i porslin, ett integrerad handfat, marmorbänkskiva och brunt golv
Bild på ett mellanstort rustikt toalett, med öppna hyllor, skåp i mellenmörkt trä, en toalettstol med hel cisternkåpa, gröna väggar, klinkergolv i porslin, ett integrerad handfat, marmorbänkskiva och brunt golv

We designed and built this 32" vanity set using one of the original windows and some of the lumber removed during demolition. Circa 1928. The hammered copper sink and industrial shop light compliment the oil rubbed bronze single hole faucet.
For more info, contact Mike at
Adaptive Building Solutions, LLC
www.adaptivebuilding.com
email: mike@adaptivebuilding.com
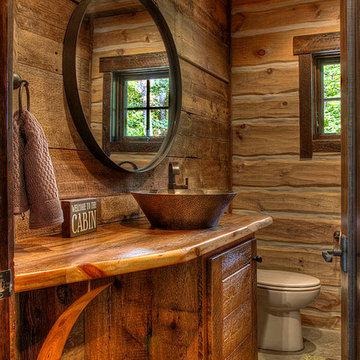
Inspiration för rustika brunt toaletter, med ett fristående handfat, skåp i mellenmörkt trä och träbänkskiva

Bild på ett rustikt toalett, med öppna hyllor, skåp i ljust trä, stenhäll, ljust trägolv, ett fristående handfat och träbänkskiva
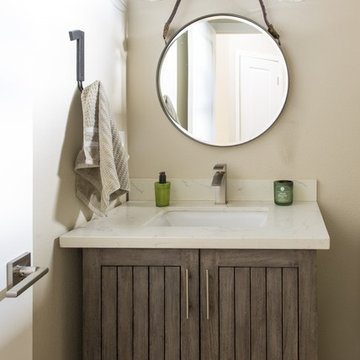
Farrell Scott
Bild på ett mellanstort rustikt beige beige toalett, med släta luckor, skåp i mörkt trä, beige väggar, mörkt trägolv, ett undermonterad handfat, bänkskiva i kvartsit och brunt golv
Bild på ett mellanstort rustikt beige beige toalett, med släta luckor, skåp i mörkt trä, beige väggar, mörkt trägolv, ett undermonterad handfat, bänkskiva i kvartsit och brunt golv
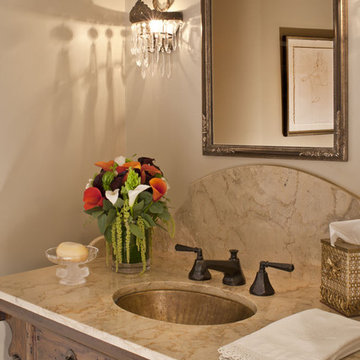
Photo by Grey Crawford
Idéer för att renovera ett litet rustikt beige beige toalett, med ett undermonterad handfat, luckor med infälld panel, skåp i mellenmörkt trä och beige väggar
Idéer för att renovera ett litet rustikt beige beige toalett, med ett undermonterad handfat, luckor med infälld panel, skåp i mellenmörkt trä och beige väggar

Remodel and addition of a single-family rustic log cabin. This project was a fun challenge of preserving the original structure’s character while revitalizing the space and fusing it with new, more modern additions. Every surface in this house was attended to, creating a unified and contemporary, yet cozy, mountain aesthetic. This was accomplished through preserving and refurbishing the existing log architecture and exposed timber ceilings and blending new log veneer assemblies with the original log structure. Finish carpentry was paramount in handcrafting new floors, custom cabinetry, and decorative metal stairs to interact with the existing building. The centerpiece of the house is a two-story tall, custom stone and metal patinaed, double-sided fireplace that meets the ceiling and scribes around the intricate log purlin structure seamlessly above. Three sides of this house are surrounded by ponds and streams. Large wood decks and a cedar hot tub were constructed to soak in the Teton views. Particular effort was made to preserve and improve landscaping that is frequently enjoyed by moose, elk, and bears that also live in the area.
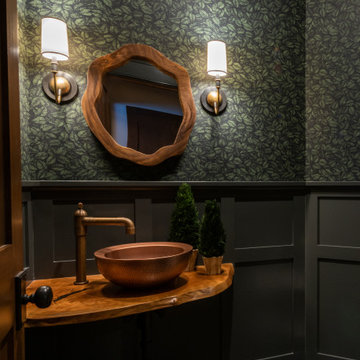
Rustik inredning av ett brun brunt toalett, med skåp i mellenmörkt trä, ett fristående handfat, träbänkskiva och grått golv
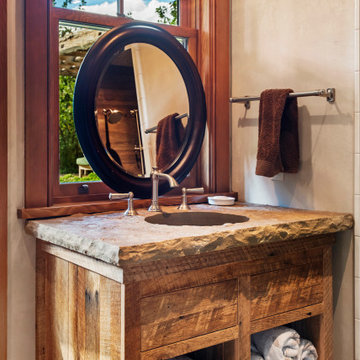
Idéer för ett rustikt brun toalett, med släta luckor och skåp i mellenmörkt trä

Photo by Travis Peterson.
Inspiration för små rustika toaletter, med skåp i mellenmörkt trä, en toalettstol med hel cisternkåpa, mellanmörkt trägolv, ett fristående handfat och träbänkskiva
Inspiration för små rustika toaletter, med skåp i mellenmörkt trä, en toalettstol med hel cisternkåpa, mellanmörkt trägolv, ett fristående handfat och träbänkskiva

This award-winning and intimate cottage was rebuilt on the site of a deteriorating outbuilding. Doubling as a custom jewelry studio and guest retreat, the cottage’s timeless design was inspired by old National Parks rough-stone shelters that the owners had fallen in love with. A single living space boasts custom built-ins for jewelry work, a Murphy bed for overnight guests, and a stone fireplace for warmth and relaxation. A cozy loft nestles behind rustic timber trusses above. Expansive sliding glass doors open to an outdoor living terrace overlooking a serene wooded meadow.
Photos by: Emily Minton Redfield
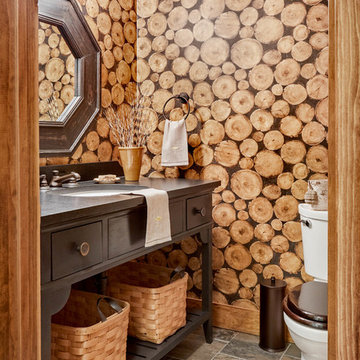
Rikki Snyder
Inspiration för rustika toaletter, med skåp i mörkt trä, en toalettstol med separat cisternkåpa, bruna väggar och ett undermonterad handfat
Inspiration för rustika toaletter, med skåp i mörkt trä, en toalettstol med separat cisternkåpa, bruna väggar och ett undermonterad handfat
676 foton på rustikt toalett
1