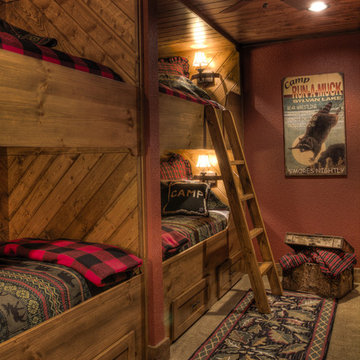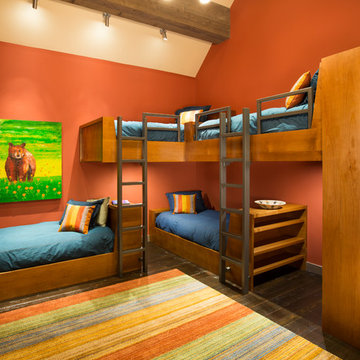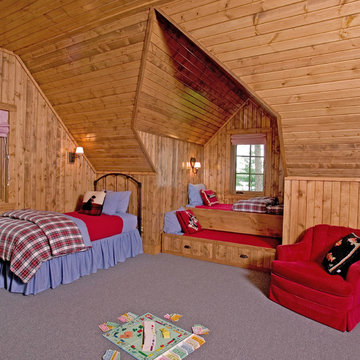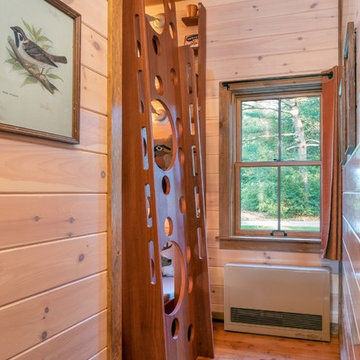Sortera efter:
Budget
Sortera efter:Populärt i dag
21 - 40 av 130 foton
Artikel 1 av 3
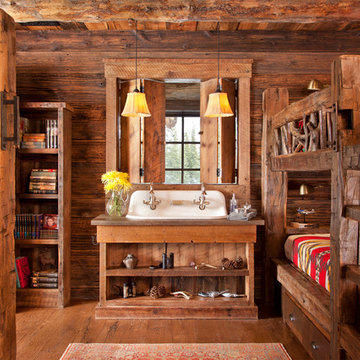
Idéer för ett rustikt könsneutralt barnrum kombinerat med sovrum, med mellanmörkt trägolv
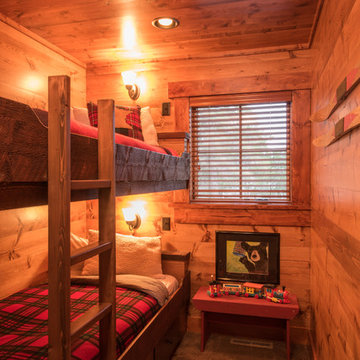
Scott Amundson
Foto på ett rustikt barnrum kombinerat med sovrum, med bruna väggar och heltäckningsmatta
Foto på ett rustikt barnrum kombinerat med sovrum, med bruna väggar och heltäckningsmatta
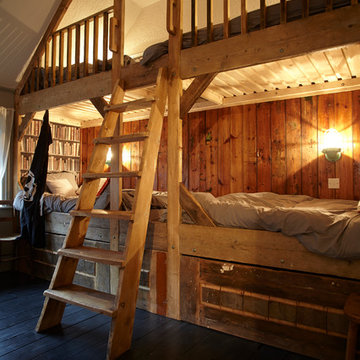
Our fabulous wall of pirate ship-themed bunks was designed to be robust enough for kids of all ages
Inspiration för rustika barnrum
Inspiration för rustika barnrum
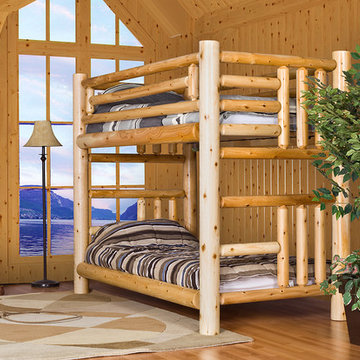
Beautiful Bunk Beds for your cottage
Idéer för att renovera ett stort rustikt barnrum, med gula väggar och linoleumgolv
Idéer för att renovera ett stort rustikt barnrum, med gula väggar och linoleumgolv
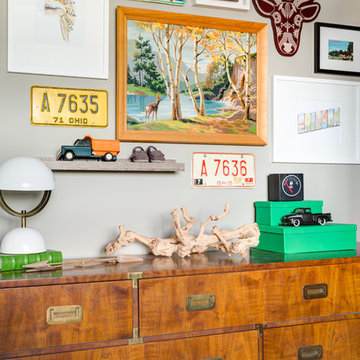
John woodcock Photography
Idéer för ett mellanstort rustikt barnrum kombinerat med sovrum, med grå väggar och heltäckningsmatta
Idéer för ett mellanstort rustikt barnrum kombinerat med sovrum, med grå väggar och heltäckningsmatta
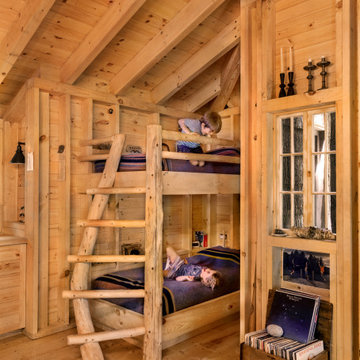
Rustik inredning av ett könsneutralt barnrum för 4-10-åringar, med bruna väggar, mellanmörkt trägolv och brunt golv
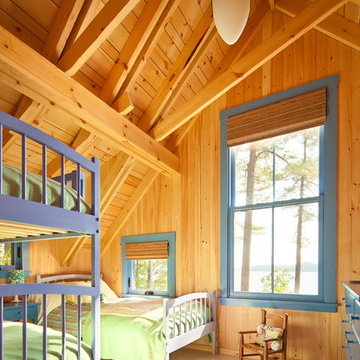
Trent Bell
Foto på ett rustikt könsneutralt barnrum kombinerat med sovrum och för 4-10-åringar, med beiget golv
Foto på ett rustikt könsneutralt barnrum kombinerat med sovrum och för 4-10-åringar, med beiget golv
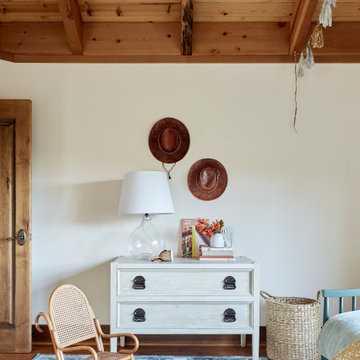
Inspiration för ett rustikt barnrum kombinerat med sovrum, med vita väggar, mellanmörkt trägolv och brunt golv
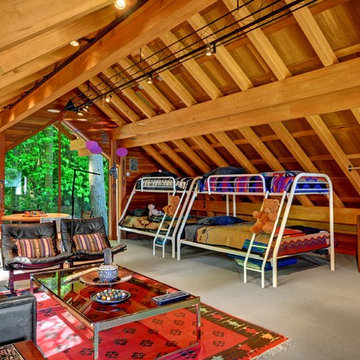
Vista Estate Imaging
Idéer för att renovera ett rustikt könsneutralt barnrum kombinerat med sovrum, med heltäckningsmatta
Idéer för att renovera ett rustikt könsneutralt barnrum kombinerat med sovrum, med heltäckningsmatta
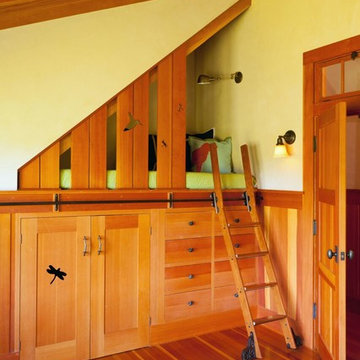
Inredning av ett rustikt mellanstort könsneutralt barnrum kombinerat med sovrum och för 4-10-åringar, med gröna väggar och mellanmörkt trägolv
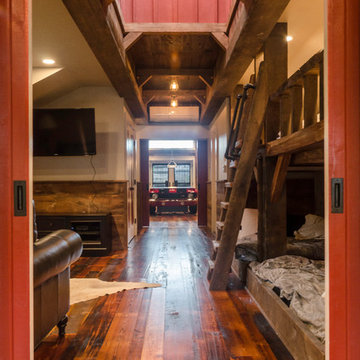
Looking through the sliding barn doors, the entire length of the barn can be seen. Past the kids' playroom is a kitchen and game room for the whole family.
Photo by Daniel Contelmo Jr.
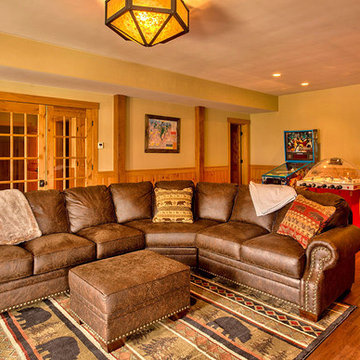
Exempel på ett mycket stort rustikt könsneutralt tonårsrum kombinerat med lekrum, med gula väggar, mellanmörkt trägolv och brunt golv
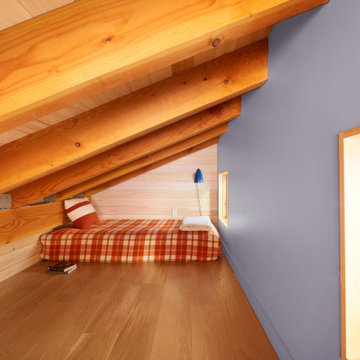
Sleeping Loft
Inspiration för ett litet rustikt könsneutralt barnrum kombinerat med sovrum, med blå väggar och mellanmörkt trägolv
Inspiration för ett litet rustikt könsneutralt barnrum kombinerat med sovrum, med blå väggar och mellanmörkt trägolv
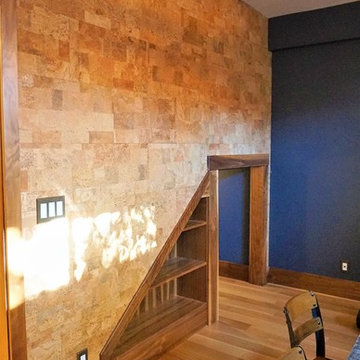
Foto på ett mellanstort rustikt könsneutralt barnrum kombinerat med lekrum och för 4-10-åringar, med beige väggar, ljust trägolv och beiget golv
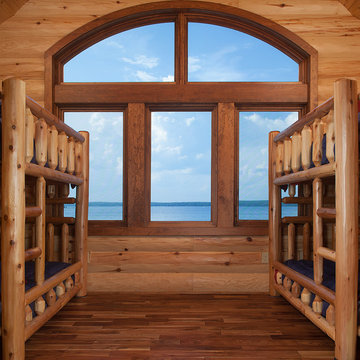
A rustic approach to the shaker style, the exterior of the Dandridge home combines cedar shakes, logs, stonework, and metal roofing. This beautifully proportioned design is simultaneously inviting and rich in appearance.
The main level of the home flows naturally from the foyer through to the open living room. Surrounded by windows, the spacious combined kitchen and dining area provides easy access to a wrap-around deck. The master bedroom suite is also located on the main level, offering a luxurious bathroom and walk-in closet, as well as a private den and deck.
The upper level features two full bed and bath suites, a loft area, and a bunkroom, giving homeowners ample space for kids and guests. An additional guest suite is located on the lower level. This, along with an exercise room, dual kitchenettes, billiards, and a family entertainment center, all walk out to more outdoor living space and the home’s backyard.
Photographer: William Hebert
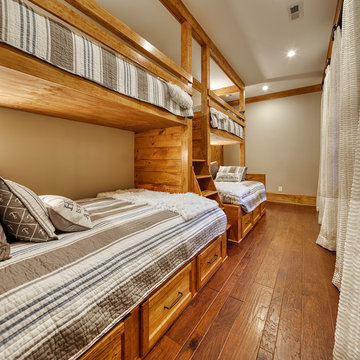
Modern functionality meets rustic charm in this expansive custom home. Featuring a spacious open-concept great room with dark hardwood floors, stone fireplace, and wood finishes throughout.
130 foton på rustikt träton baby- och barnrum
2


