173 foton på rustikt uterum, med en spiselkrans i sten
Sortera efter:Populärt i dag
61 - 80 av 173 foton
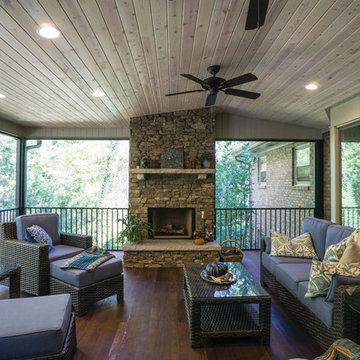
Barbara Brown Photography
Exempel på ett stort rustikt uterum, med en standard öppen spis, en spiselkrans i sten, tak, mörkt trägolv och brunt golv
Exempel på ett stort rustikt uterum, med en standard öppen spis, en spiselkrans i sten, tak, mörkt trägolv och brunt golv
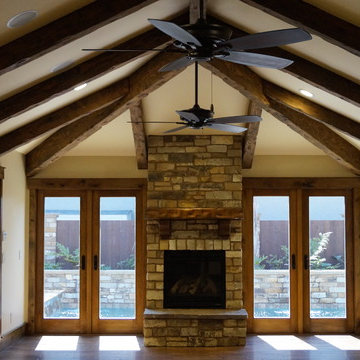
Rustik inredning av ett mellanstort uterum, med mellanmörkt trägolv, en standard öppen spis, en spiselkrans i sten och tak
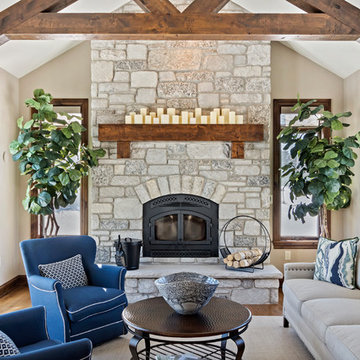
Designing new builds is like working with a blank canvas... the single best part about my job is transforming your dream house into your dream home! This modern farmhouse inspired design will create the most beautiful backdrop for all of the memories to be had in this midwestern home. I had so much fun "filling in the blanks" & personalizing this space for my client. Cheers to new beginnings!
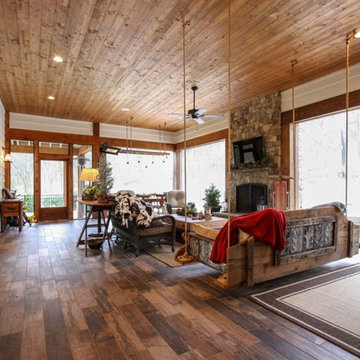
We built this grand farmhouse for a client who wanted simple luxury, and we accomplished that with large open spaces, bold beam features, welcoming porches, comfortable indoor/outdoor areas and high-end finishes. In 2017, the home was purchased by a young celebrity in the music business.
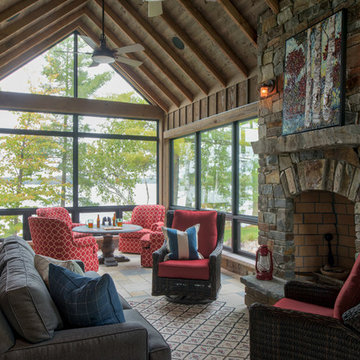
Scott Amundson
Exempel på ett stort rustikt uterum, med travertin golv, en standard öppen spis, en spiselkrans i sten, tak och beiget golv
Exempel på ett stort rustikt uterum, med travertin golv, en standard öppen spis, en spiselkrans i sten, tak och beiget golv
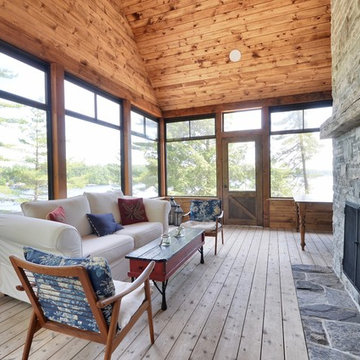
Rustik inredning av ett stort uterum, med mellanmörkt trägolv, en standard öppen spis, en spiselkrans i sten, tak och brunt golv
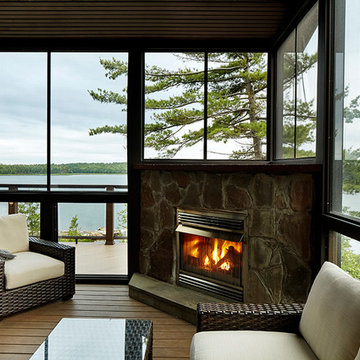
Inspiration för stora rustika uterum, med mellanmörkt trägolv, en öppen hörnspis, en spiselkrans i sten och tak
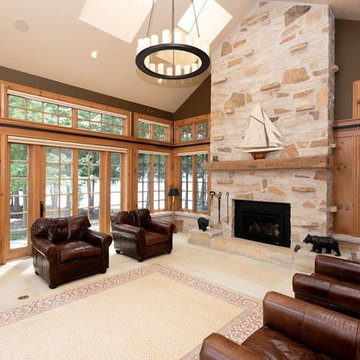
Rustik inredning av ett stort uterum, med klinkergolv i keramik, en standard öppen spis, en spiselkrans i sten, takfönster och beiget golv
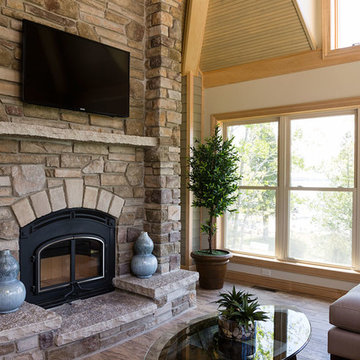
Lodge style Door County family vacation retreat welcomes with soaring ceilings, amazing views, interior touches of stone, gorgeous mill work and a caramel color pallet.
Photo: Mary Santaga
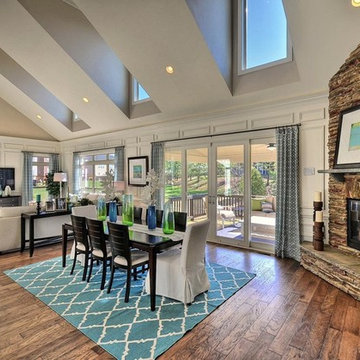
Alpine floorplan morning room
Bild på ett rustikt uterum, med mellanmörkt trägolv, en spiselkrans i sten och takfönster
Bild på ett rustikt uterum, med mellanmörkt trägolv, en spiselkrans i sten och takfönster
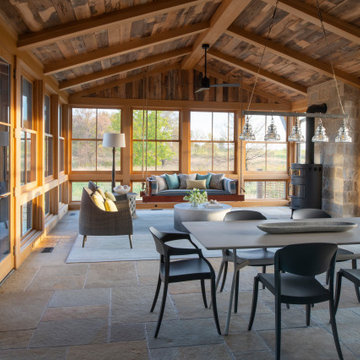
Nestled on 90 acres of peaceful prairie land, this modern rustic home blends indoor and outdoor spaces with natural stone materials and long, beautiful views. Featuring ORIJIN STONE's Westley™ Limestone veneer on both the interior and exterior, as well as our Tupelo™ Limestone interior tile, pool and patio paving.
Architecture: Rehkamp Larson Architects Inc
Builder: Hagstrom Builders
Landscape Architecture: Savanna Designs, Inc
Landscape Install: Landscape Renovations MN
Masonry: Merlin Goble Masonry Inc
Interior Tile Installation: Diamond Edge Tile
Interior Design: Martin Patrick 3
Photography: Scott Amundson Photography
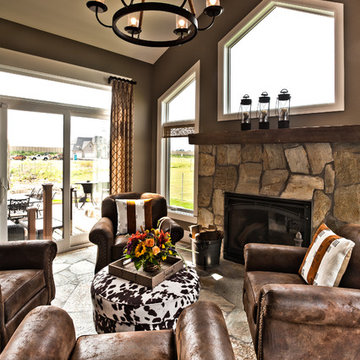
Cozy hearth room off the dinette features a stone fireplace and flooring.
Idéer för att renovera ett mellanstort rustikt uterum, med en standard öppen spis, en spiselkrans i sten, tak, kalkstensgolv och brunt golv
Idéer för att renovera ett mellanstort rustikt uterum, med en standard öppen spis, en spiselkrans i sten, tak, kalkstensgolv och brunt golv
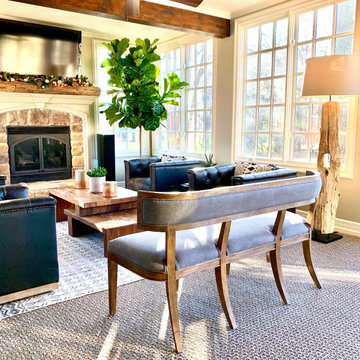
I designed this rustic four seasons room for clients Richard and Mary.
Idéer för ett mellanstort rustikt uterum, med travertin golv, en standard öppen spis, en spiselkrans i sten, tak och beiget golv
Idéer för ett mellanstort rustikt uterum, med travertin golv, en standard öppen spis, en spiselkrans i sten, tak och beiget golv
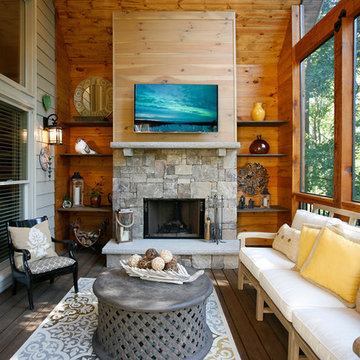
Barbara Brown Photography
Exempel på ett mellanstort rustikt uterum, med en standard öppen spis, en spiselkrans i sten, mellanmörkt trägolv, tak och brunt golv
Exempel på ett mellanstort rustikt uterum, med en standard öppen spis, en spiselkrans i sten, mellanmörkt trägolv, tak och brunt golv
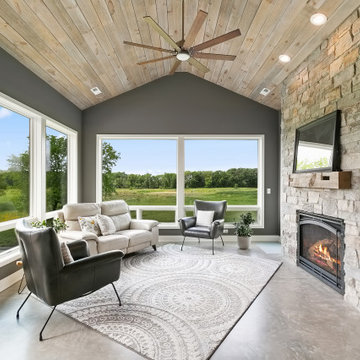
Idéer för mellanstora rustika uterum, med betonggolv, en standard öppen spis, en spiselkrans i sten, tak och beiget golv
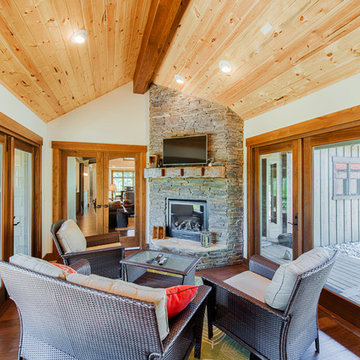
Idéer för rustika uterum, med mörkt trägolv, en öppen hörnspis och en spiselkrans i sten
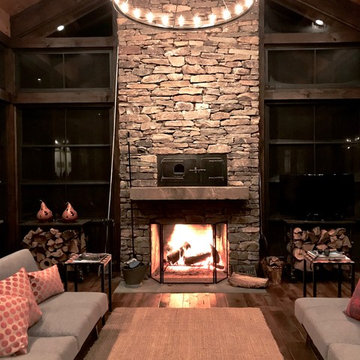
Bild på ett stort rustikt uterum, med mellanmörkt trägolv, en standard öppen spis, en spiselkrans i sten, takfönster och brunt golv
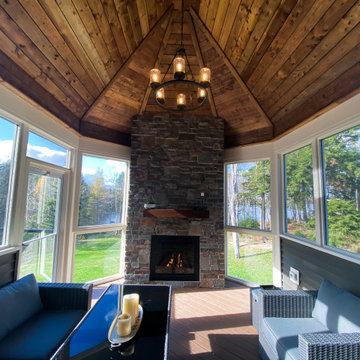
Creative work needs a space that helps you relax, think, and stay connected with nature — all at the same time. We incorporated the client's requirements, with a fireplace, an interrupted view of the lake, and a deck to experience the outdoors.
Perfect for days when you want to stay cozy inside and enjoy the view outside.
We matched the specifics of this project with the existing architecture and rustic elements that our client requested. Next, we'll head out on the deck right outside.
Location: Hammonds Plains, Nova Scotia (just over 20Kms from Halifax downtown)
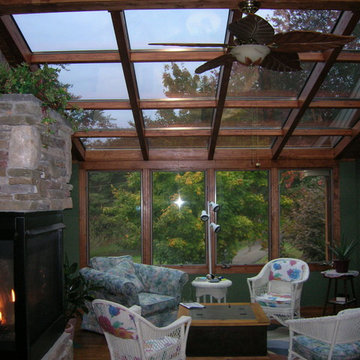
Idéer för att renovera ett mellanstort rustikt uterum, med mörkt trägolv, en standard öppen spis, en spiselkrans i sten och glastak
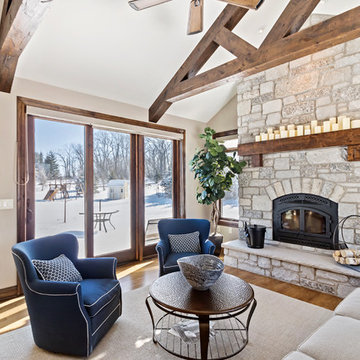
Designing new builds is like working with a blank canvas... the single best part about my job is transforming your dream house into your dream home! This modern farmhouse inspired design will create the most beautiful backdrop for all of the memories to be had in this midwestern home. I had so much fun "filling in the blanks" & personalizing this space for my client. Cheers to new beginnings!
173 foton på rustikt uterum, med en spiselkrans i sten
4