738 foton på rustikt utomhusdesign, med en eldstad
Sortera efter:Populärt i dag
41 - 60 av 738 foton
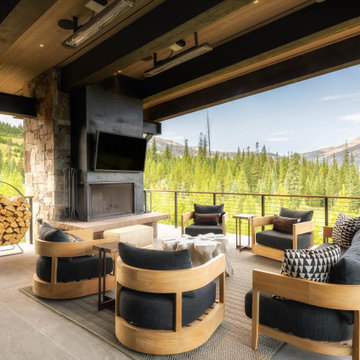
Rustik inredning av en terrass, med en eldstad, takförlängning och kabelräcke
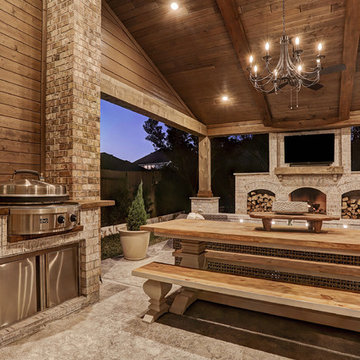
This cozy, yet gorgeous space added over 310 square feet of outdoor living space and has been in the works for several years. The home had a small covered space that was just not big enough for what the family wanted and needed. They desired a larger space to be able to entertain outdoors in style. With the additional square footage came more concrete and a patio cover to match the original roof line of the home. Brick to match the home was used on the new columns with cedar wrapped posts and the large custom wood burning fireplace that was built. The fireplace has built-in wood holders and a reclaimed beam as the mantle. Low voltage lighting was installed to accent the large hearth that also serves as a seat wall. A privacy wall of stained shiplap was installed behind the grill – an EVO 30” ceramic top griddle. The counter is a wood to accent the other aspects of the project. The ceiling is pre-stained tongue and groove with cedar beams. The flooring is a stained stamped concrete without a pattern. The homeowner now has a great space to entertain – they had custom tables made to fit in the space.
TK Images
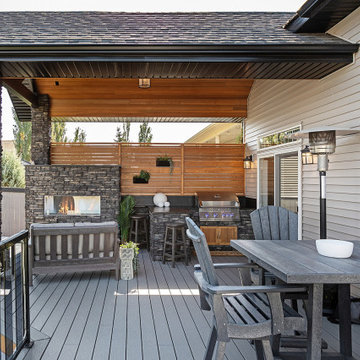
Our clients wanted to create a backyard area to hang out and entertain with some privacy and protection from the elements. The initial vision was to simply build a large roof over one side of the existing deck while providing a little privacy. It was important to them to carefully integrate the new covered deck roofline into the existing home so that it looked it was there from day one. We had our partners at Draw Design help us with the initial drawings.
As work progressed, the scope of the project morphed into something more significant. Check out the outdoor built-in barbecue and seating area complete with custom cabinets, granite countertops, and beautiful outdoor gas fireplace. Stone pillars and black metal capping completed the look giving the structure a mountain resort feel. Extensive use of red cedar finished off the high ceilings and privacy screen. Landscaping and a new hot tub were added afterwards. The end result is truly jaw-dropping!
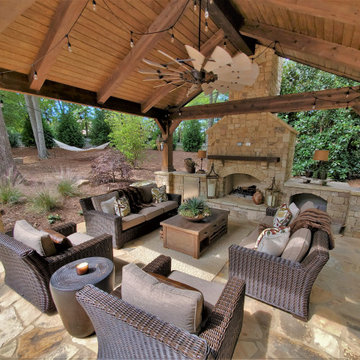
Inredning av en rustik mellanstor uteplats på baksidan av huset, med en eldstad, naturstensplattor och ett lusthus
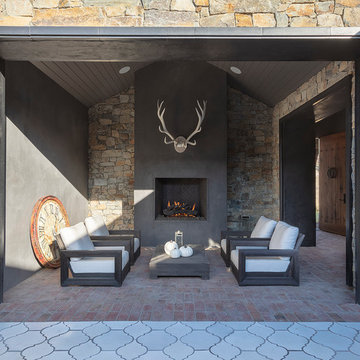
Loggia
Eric Rorer
Inredning av en rustik uteplats, med en eldstad, marksten i tegel och takförlängning
Inredning av en rustik uteplats, med en eldstad, marksten i tegel och takförlängning
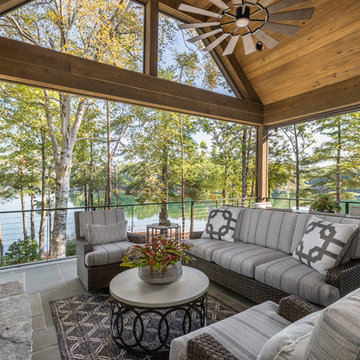
Inspiro 8
Idéer för rustika terrasser, med en eldstad, takförlängning och kabelräcke
Idéer för rustika terrasser, med en eldstad, takförlängning och kabelräcke
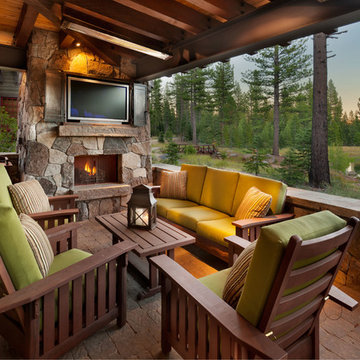
Vance Fox
Bild på en rustik uteplats, med takförlängning och en eldstad
Bild på en rustik uteplats, med takförlängning och en eldstad
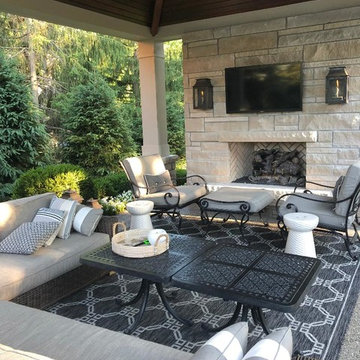
This project entailed a rear yard renovation including the design and installation of a covered patio tucked into the corner of the property. The structure provides a sense of defined space without restricting views of the natural beauty of the surrounding woods.
The 16’x 20’ structure includes a rugged masonry fireplace juxtaposed with smooth, light-colored columns. The outdoor room is truly a year-round oasis with an outdoor tv, infrared heating, custom-made gas lanterns, recessed lighting, and a ceiling fan. All elements are controlled by a home automation system.
Reclaimed brick pavers surround the patio and complement the texture of the exposed aggregate. Plantings, walkways, and low walls work together to enhance the sense of privacy in this intimate gathering space..
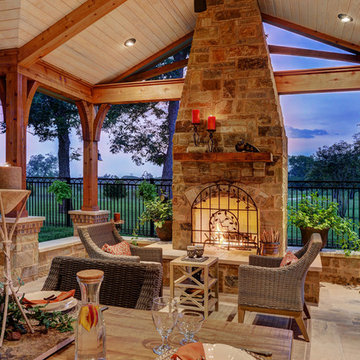
TK Images Photography
Inspiration för mycket stora rustika uteplatser på baksidan av huset, med kakelplattor, takförlängning och en eldstad
Inspiration för mycket stora rustika uteplatser på baksidan av huset, med kakelplattor, takförlängning och en eldstad
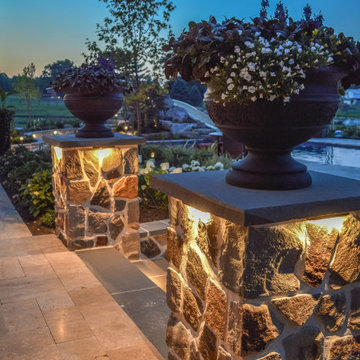
The natural stone piers helps separate the upper and lower terraces of the project. Additionally, the stone piers have low voltage accent lighting incorporated which assists in defining the main connecting stairs.
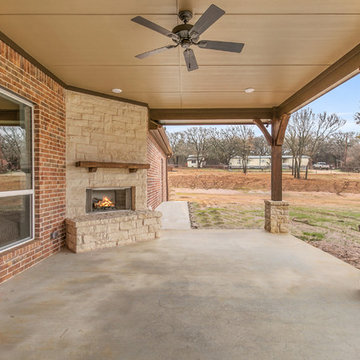
Inspiration för mellanstora rustika uteplatser på baksidan av huset, med en eldstad, betongplatta och takförlängning
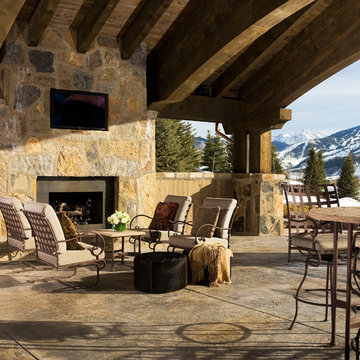
The expansive patio with some of the most grand views of the Elk Mountain Range is exquisitely finished with custom stone and timber work. Furnished by Aspen Design Room with luxury exterior furniture.
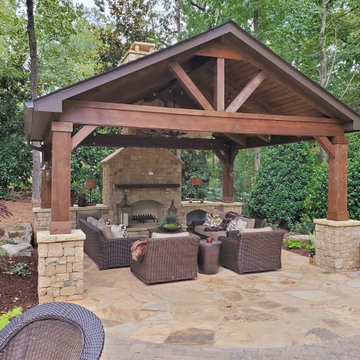
Inspiration för en mellanstor rustik uteplats på baksidan av huset, med en eldstad, naturstensplattor och ett lusthus
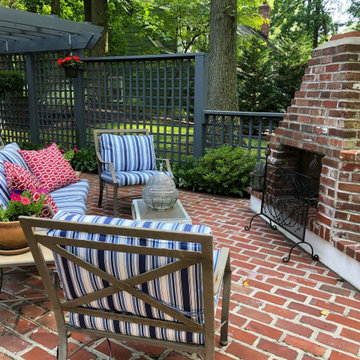
This view shows the beautiful custom trellis and step down lattice, giving this patio beauty and privacy. Used brick from Philadelphia was purchased to give this patio a rustic feel and to match some exterior brick on the home. The small brick fireplace provides warmth and ambiance during the cooler nights in Spring and Fall.
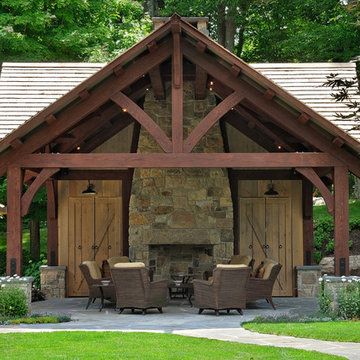
Timber framed pool house
Robyn Lambo - Lambo Photography
Foto på en rustik uteplats, med en eldstad
Foto på en rustik uteplats, med en eldstad
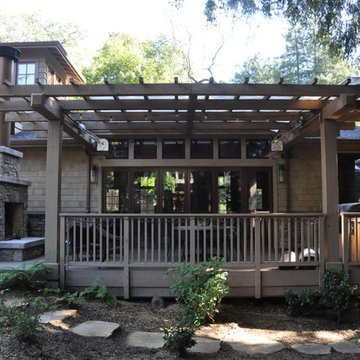
Outdoor Rumford Fireplace is only wood burning fireplace allowed under current air quality control standards for SF Bay Area.
Rustik inredning av en stor uteplats framför huset, med trädäck, en pergola och en eldstad
Rustik inredning av en stor uteplats framför huset, med trädäck, en pergola och en eldstad
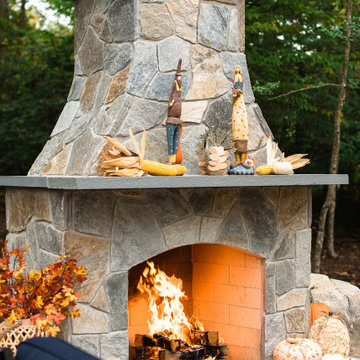
Foto på en stor rustik uteplats på baksidan av huset, med en eldstad, marksten i betong och en pergola
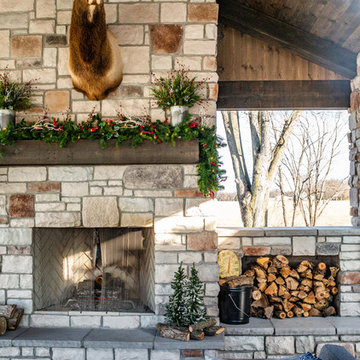
Exempel på en rustik uteplats på baksidan av huset, med en eldstad, stämplad betong och ett lusthus
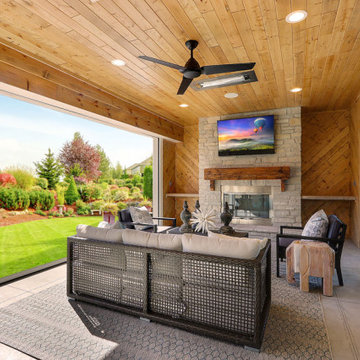
Inredning av en rustik stor uteplats på baksidan av huset, med en eldstad, marksten i betong och takförlängning
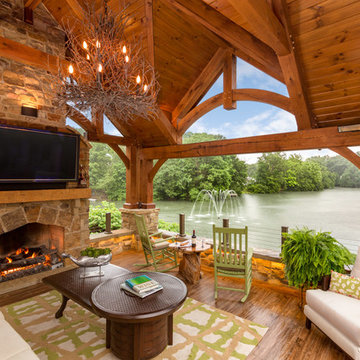
Oakbridge Timber Framing/Kris Miller Photographer
Inspiration för en rustik terrass på baksidan av huset, med en eldstad och en pergola
Inspiration för en rustik terrass på baksidan av huset, med en eldstad och en pergola
738 foton på rustikt utomhusdesign, med en eldstad
3