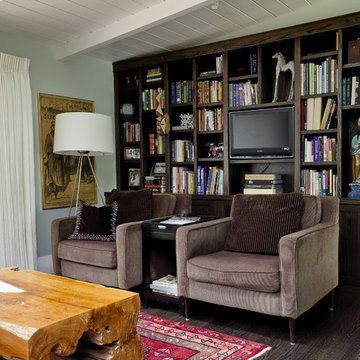251 foton på rustikt vardagsrum, med blå väggar
Sortera efter:
Budget
Sortera efter:Populärt i dag
1 - 20 av 251 foton
Artikel 1 av 3

Bild på ett rustikt separat vardagsrum, med en hemmabar, blå väggar, ljust trägolv, en standard öppen spis, en spiselkrans i betong, en väggmonterad TV och beiget golv
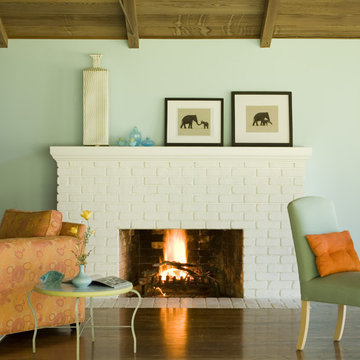
Rustik inredning av ett vardagsrum, med blå väggar och en standard öppen spis
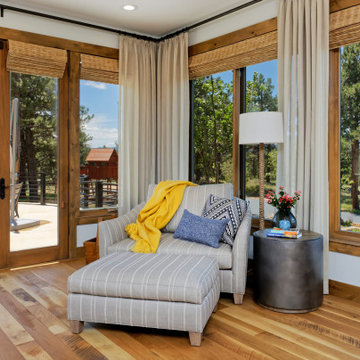
Our Denver studio designed this home to reflect the stunning mountains that it is surrounded by. See how we did it.
---
Project designed by Denver, Colorado interior designer Margarita Bravo. She serves Denver as well as surrounding areas such as Cherry Hills Village, Englewood, Greenwood Village, and Bow Mar.
For more about MARGARITA BRAVO, click here: https://www.margaritabravo.com/
To learn more about this project, click here: https://www.margaritabravo.com/portfolio/mountain-chic-modern-rustic-home-denver/
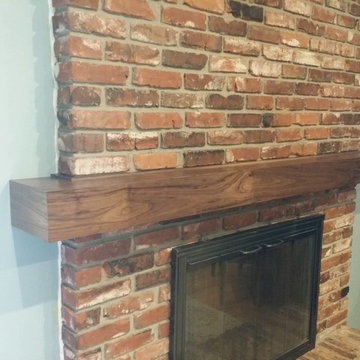
Exempel på ett litet rustikt allrum med öppen planlösning, med blå väggar, en standard öppen spis och en spiselkrans i tegelsten
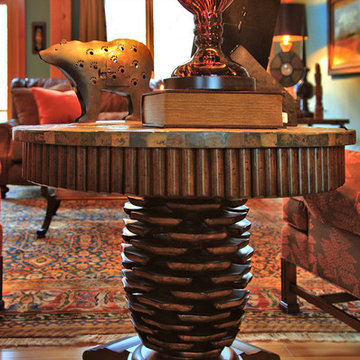
Foto på ett mellanstort rustikt allrum med öppen planlösning, med blå väggar, mellanmörkt trägolv och brunt golv
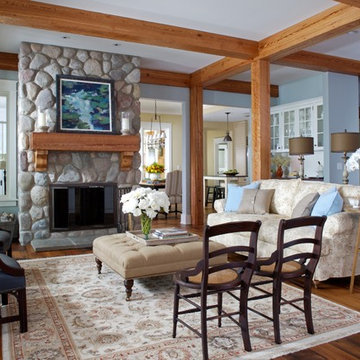
The classic 5,000-square-foot, five-bedroom Blaine boasts a timeless, traditional façade of stone and cedar shake. Inspired by both the relaxed Shingle Style that swept the East Coast at the turn of the century, and the all-American Four Square found around the country. The home features Old World architecture paired with every modern convenience, along with unparalleled craftsmanship and quality design.
The curb appeal starts at the street, where a caramel-colored shingle and stone façade invite you inside from the European-style courtyard. Other highlights include irregularly shaped windows, a charming dovecote and cupola, along with a variety of welcoming window boxes on the street side. The lakeside includes two porches designed to take full advantage of the views, a lower-level walk out, and stone arches that lend an aura of both elegance and permanence.
Step inside, and the interiors will not disappoint. The spacious foyer featuring a wood staircase leads into a large, open living room with a natural stone fireplace, rustic beams and nearby walkout deck. Also adjacent is a screened-in porch that leads down to the lower level, and the lakeshore. The nearby kitchen includes a large two-tiered multi-purpose island topped with butcher block, perfect for both entertaining and food preparation. This informal dining area allows for large gatherings of family and friends. Leave the family area, cross the foyer and enter your private retreat — a master bedroom suite attached to a luxurious master bath, private sitting room, and sun room. Who needs vacation when it’s such a pleasure staying home?
The second floor features two cozy bedrooms, a bunkroom with built-in sleeping area, and a convenient home office. In the lower level, a relaxed family room and billiards area are accompanied by a pub and wine cellar. Further on, two additional bedrooms await.
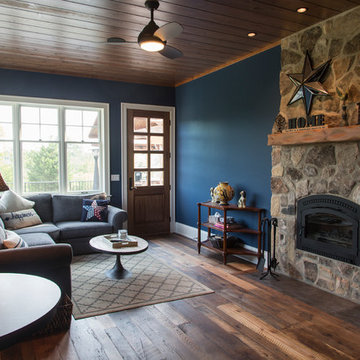
Exempel på ett mellanstort rustikt vardagsrum, med ett finrum, blå väggar, mörkt trägolv, en standard öppen spis och en spiselkrans i sten
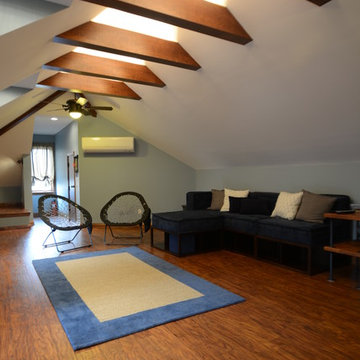
The attic space was transformed from a cold storage area of 700 SF to useable space with closed mechanical room and 'stage' area for kids. Structural collar ties were wrapped and stained to match the rustic hand-scraped hardwood floors. LED uplighting on beams adds great daylight effects. Short hallways lead to the dormer windows, required to meet the daylight code for the space. An additional steel metal 'hatch' ships ladder in the floor as a second code-required egress is a fun alternate exit for the kids, dropping into a closet below. The main staircase entrance is concealed with a secret bookcase door. The space is heated with a Mitsubishi attic wall heater, which sufficiently heats the space in Wisconsin winters.
One Room at a Time, Inc.
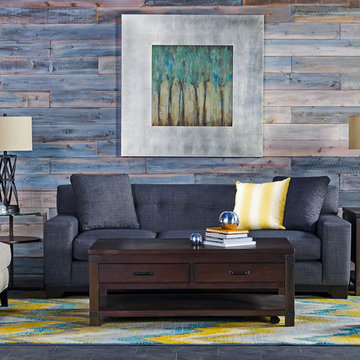
Creating a space that’s able to adapt from season to season is as simple as centering it with understated and sophisticated foundation pieces, like the charcoal gray Mischa sofa and warm cocoa-finished Livingston occasional tables. By selecting neutral staples such as these, you can continually swap out the accessories to reflect your evolving taste. If the sunny weather has you drawn to a summer fresh palette of yellows, blues and creams, the Boho Chevron rug – made of durable polypropylene – and the shapely Tulare Puff accent chair are bright and delightful additions.
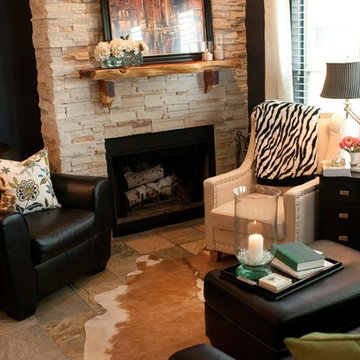
This room started out as a small, dingy white room with white walls, white carpet and a tiny red/brown brick fireplace. We tore out the old brick and extended the fireplace to the ceiling. White stacked stone and a custom wood mantel complete this focal point. Slate floors replaced the tired carpet, and the walls received a coat of deep navy blue paint for depth and to really make the fireplace pop.
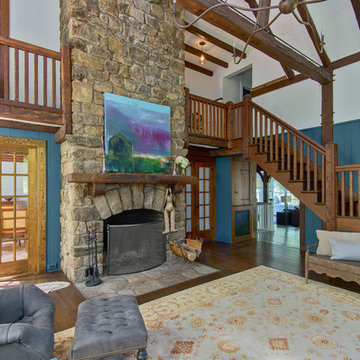
Design Builders & Remodeling is a one stop shop operation. From the start, design solutions are strongly rooted in practical applications and experience. Project planning takes into account the realities of the construction process and mindful of your established budget. All the work is centralized in one firm reducing the chances of costly or time consuming surprises. A solid partnership with solid professionals to help you realize your dreams for a new or improved home.
Historic converted barn w/chestnut beams & floors, vaulted ceiling LR w/field stone fireplace, and exceptional charm! Quiet and cozy space located off this grand room includes a den + guest room with its own bath. The grand staircase takes you to 4 BRs and 4 full baths. Through the post and beam defined archway, you’ll enter the party room: LR/DR & kitchen w/5-burner gas range & generous work island w/marble counter.

The library, a space to chill out and chat or read after a day in the mountains. Seating and shelving made fron scaffolding boards and distressed by myself. The owners fabourite colour is turquoise, which in a dark room perefectly lit up the space.
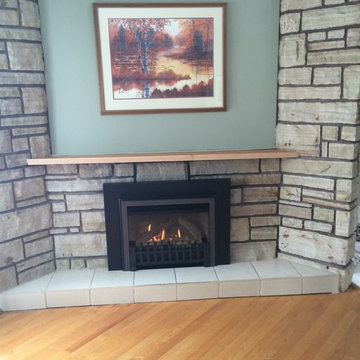
Simple yet effective gas fireplace insert set against large stone cladding with wood mantelpiece
Idéer för mellanstora rustika vardagsrum, med blå väggar, ljust trägolv, en standard öppen spis och en spiselkrans i sten
Idéer för mellanstora rustika vardagsrum, med blå väggar, ljust trägolv, en standard öppen spis och en spiselkrans i sten
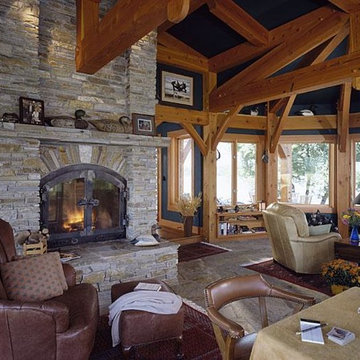
A local family business, Centennial Timber Frames started in a garage and has been in creating timber frames since 1988, with a crew of craftsmen dedicated to the art of mortise and tenon joinery.
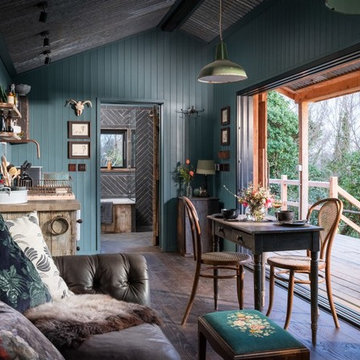
Unique Home Stays
Bild på ett litet rustikt allrum med öppen planlösning, med blå väggar, mörkt trägolv, en öppen hörnspis, en spiselkrans i metall, en dold TV och brunt golv
Bild på ett litet rustikt allrum med öppen planlösning, med blå väggar, mörkt trägolv, en öppen hörnspis, en spiselkrans i metall, en dold TV och brunt golv
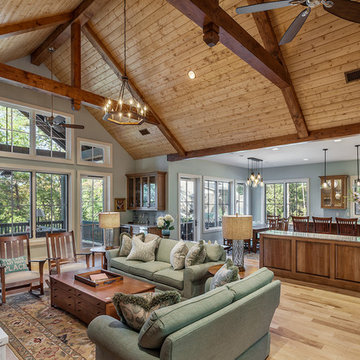
Inredning av ett rustikt allrum med öppen planlösning, med blå väggar, ljust trägolv, en väggmonterad TV och brunt golv
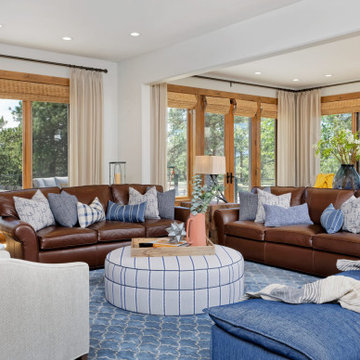
The first thing you notice about this property is the stunning views of the mountains, and our clients wanted to showcase this. We selected pieces that complement and highlight the scenery. Our clients were in love with their brown leather couches, so we knew we wanted to keep them from the beginning. This was the focal point for the selections in the living room, and we were able to create a cohesive, rustic, mountain-chic space. The home office was another critical part of the project as both clients work from home. We repurposed a handmade table that was made by the client’s family and used it as a double-sided desk. We painted the fireplace in a gorgeous green accent to make it pop.
Finding the balance between statement pieces and statement views made this project a unique and incredibly rewarding experience.
---
Project designed by Miami interior designer Margarita Bravo. She serves Miami as well as surrounding areas such as Coconut Grove, Key Biscayne, Miami Beach, North Miami Beach, and Hallandale Beach.
For more about MARGARITA BRAVO, click here: https://www.margaritabravo.com/
To learn more about this project, click here: https://www.margaritabravo.com/portfolio/mountain-chic-modern-rustic-home-denver/
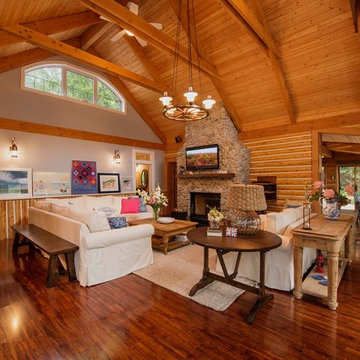
Bild på ett mycket stort rustikt allrum med öppen planlösning, med blå väggar, mellanmörkt trägolv, en standard öppen spis, en spiselkrans i sten, en väggmonterad TV och brunt golv
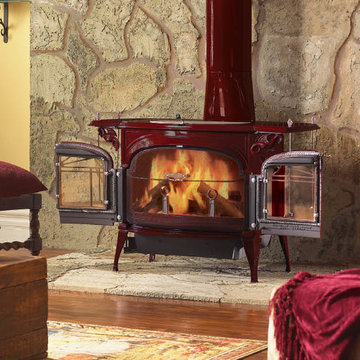
Inredning av ett rustikt mellanstort allrum med öppen planlösning, med ett finrum, blå väggar, ljust trägolv, en öppen vedspis, en spiselkrans i metall och beiget golv
251 foton på rustikt vardagsrum, med blå väggar
1
