4 320 foton på rustikt vardagsrum, med brunt golv
Sortera efter:
Budget
Sortera efter:Populärt i dag
21 - 40 av 4 320 foton
Artikel 1 av 3
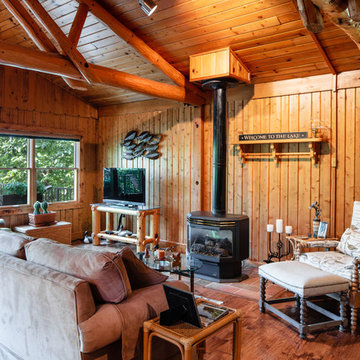
Rustik inredning av ett vardagsrum, med bruna väggar, mellanmörkt trägolv, en standard öppen spis, en fristående TV och brunt golv
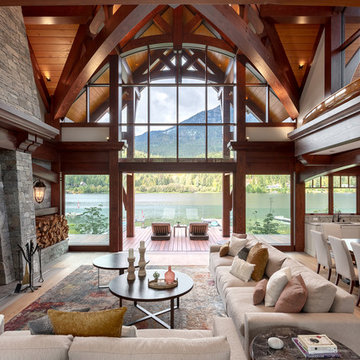
Our clients for this grand mountain lodge wanted the warmth and solidness of timber to contrast many of the contemporary steel, glass and stone architecture more prevalent in the area recently. A desire for timberwork with ‘GRRRR’ equipped to handle the massive snowloads in this location, ensured that the timbers were fit to scale this awe-inspiring 8700sq ft residence. Working with Peter Rose Architecture + Interiors Inc., we came up with unique designs for the timberwork to be highlighted throughout the entire home. The Kettle River crew worked for 2.5 years designing and erecting the timber frame as well as the 2 feature staircases and complex heavy timber mouldings and mantle in the great room. We also coordinated and installed the direct set glazing on the timberwork and the unique Unison lift and slide doors that integrate seamlessly with the timberwork. Huge credit should also be given to the very talented builder on this project - MacDougall Construction & Renovations, it was a pleasure to partner with your team on this project.
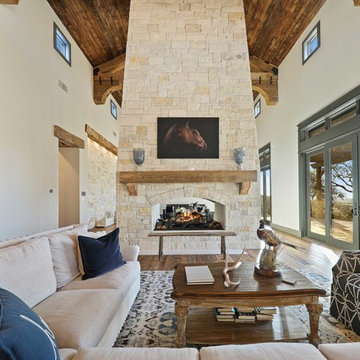
?: Lauren Keller | Luxury Real Estate Services, LLC
Reclaimed Wood Flooring - Sovereign Plank Wood Flooring - https://www.woodco.com/products/sovereign-plank/
Reclaimed Hand Hewn Beams - https://www.woodco.com/products/reclaimed-hand-hewn-beams/
Reclaimed Oak Patina Faced Floors, Skip Planed, Original Saw Marks. Wide Plank Reclaimed Oak Floors, Random Width Reclaimed Flooring.
Reclaimed Beams in Ceiling - Hand Hewn Reclaimed Beams.
Barnwood Paneling & Ceiling - Wheaton Wallboard
Reclaimed Beam Mantel

Whitney Kamman Photography
Inspiration för ett rustikt vardagsrum, med vita väggar, mellanmörkt trägolv, en standard öppen spis och brunt golv
Inspiration för ett rustikt vardagsrum, med vita väggar, mellanmörkt trägolv, en standard öppen spis och brunt golv

Idéer för ett stort rustikt separat vardagsrum, med ljust trägolv, en standard öppen spis, en spiselkrans i sten, en väggmonterad TV, ett finrum, beige väggar och brunt golv
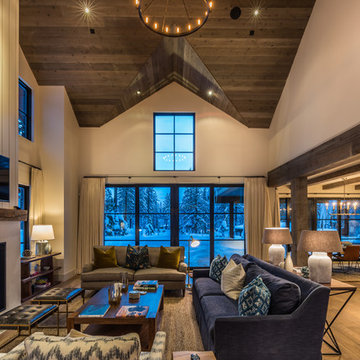
Photo of vaulted Great Room, with barnwood ceilings, large fireplace as the focal point, and glass window/door wall spilling out onto the rear terrace and yard beyond.
Photo by Martis Camp Sales (Paul Hamill)
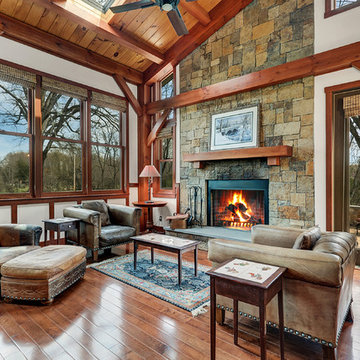
Photo by Upward Studio
Inspiration för ett mellanstort rustikt allrum med öppen planlösning, med en spiselkrans i sten, brunt golv, ett finrum, vita väggar, mörkt trägolv och en standard öppen spis
Inspiration för ett mellanstort rustikt allrum med öppen planlösning, med en spiselkrans i sten, brunt golv, ett finrum, vita väggar, mörkt trägolv och en standard öppen spis
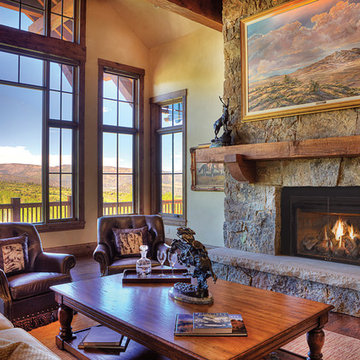
Foto på ett mellanstort rustikt allrum med öppen planlösning, med ett finrum, beige väggar, mellanmörkt trägolv, en standard öppen spis, en spiselkrans i sten och brunt golv
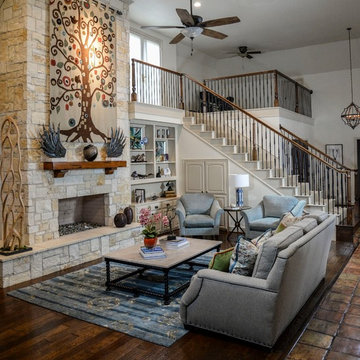
Living Room with new life. Kept the Original Wood and Saltillo for warmth. My client prefers this cooler aesthetic and this after picture reflect that very style in her newly designed space.
Photography: Christian Gandara
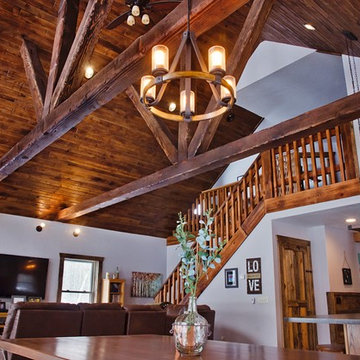
Here is the view from the front corner of the home that shows the open flow, perfectly rustic cabinetry (thanks to Atwood Cabinetry) and reclaimed lumber railing heading up to the upstairs bedrooms.

Exempel på ett stort rustikt separat vardagsrum, med beige väggar, mellanmörkt trägolv, en standard öppen spis, en spiselkrans i sten, en väggmonterad TV, ett finrum och brunt golv
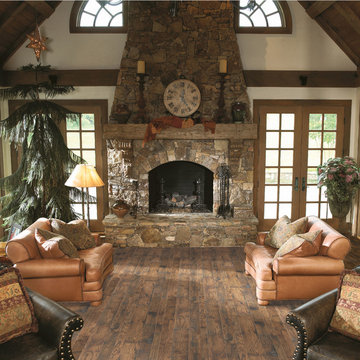
Foto på ett mellanstort rustikt separat vardagsrum, med ett finrum, bruna väggar, vinylgolv, en standard öppen spis, en spiselkrans i sten och brunt golv
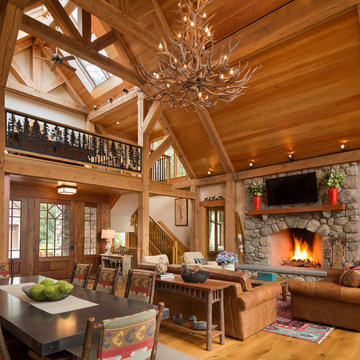
Great Room, balcony - Photo: Tim Lee Photography
Foto på ett stort rustikt allrum med öppen planlösning, med ett finrum, beige väggar, mellanmörkt trägolv, en standard öppen spis, en spiselkrans i sten, en väggmonterad TV och brunt golv
Foto på ett stort rustikt allrum med öppen planlösning, med ett finrum, beige väggar, mellanmörkt trägolv, en standard öppen spis, en spiselkrans i sten, en väggmonterad TV och brunt golv
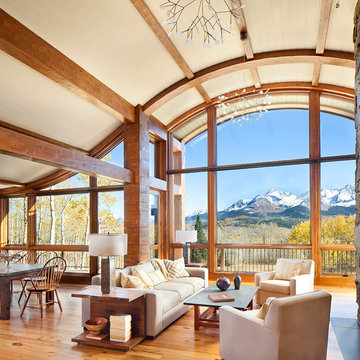
When full-time Massachusetts residents contemplate building a second home in Telluride, Colorado the question immediately arises; does it make most sense to hire a regionally based Rocky Mountain architect or a sea level architect conveniently located for all of the rigorous collaboration required for successful bespoke home design. Determined to prove the latter true, Siemasko + Verbridge accompanied the potential client as they scoured the undulating Telluride landscape in search of the perfect house site.
The selected site’s harmonious balance of untouched meadow rising up to meet the edge of an aspen grove and the opposing 180 degree view of Wilson’s Range spoke to everyone. A plateau just beyond a fork in the meadow provided a natural flatland, requiring little excavation and yet the right amount of upland slope to capture the views. The intrinsic character of the site was only enriched by an elk trail and snake-rail fence.
Establishing the expanse of Wilson’s range would be best served by rejecting the notion of selected views, the central sweeping curve of the roof inverts a small saddle in the range with which it is perfectly aligned. The soaring wave of custom windows and the open floor plan make the relatively modest house feel sizable despite its footprint of just under 2,000 square feet. Officially a two bedroom home, the bunk room and loft allow the home to comfortably sleep ten, encouraging large gatherings of family and friends. The home is completely off the grid in response to the unique and fragile qualities of the landscape. Great care was taken to respect the regions vernacular through the use of mostly native materials and a palette derived from the terrain found at 9,820 feet above sea level.
Photographer: Gibeon Photography
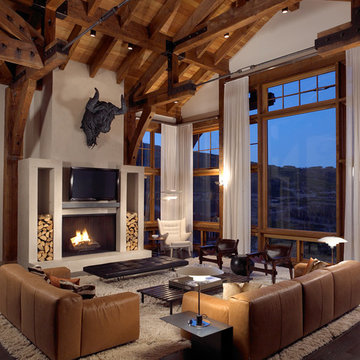
Inredning av ett rustikt stort allrum med öppen planlösning, med ett finrum, vita väggar, mörkt trägolv, en standard öppen spis, en spiselkrans i gips, en väggmonterad TV och brunt golv

Due to an open floor plan, the natural light from the dark-stained window frames permeates throughout the house.
Idéer för stora rustika allrum med öppen planlösning, med en spiselkrans i sten, beige väggar, mörkt trägolv, en standard öppen spis och brunt golv
Idéer för stora rustika allrum med öppen planlösning, med en spiselkrans i sten, beige väggar, mörkt trägolv, en standard öppen spis och brunt golv

Cassiopeia Way Residence
Architect: Locati Architects
General Contractor: SBC
Interior Designer: Jane Legasa
Photography: Zakara Photography
Idéer för att renovera ett rustikt allrum med öppen planlösning, med grå väggar, mellanmörkt trägolv, en standard öppen spis och brunt golv
Idéer för att renovera ett rustikt allrum med öppen planlösning, med grå väggar, mellanmörkt trägolv, en standard öppen spis och brunt golv

Idéer för att renovera ett mellanstort rustikt allrum med öppen planlösning, med beige väggar, mellanmörkt trägolv, en standard öppen spis, ett finrum, en spiselkrans i gips och brunt golv

The design of this home was driven by the owners’ desire for a three-bedroom waterfront home that showcased the spectacular views and park-like setting. As nature lovers, they wanted their home to be organic, minimize any environmental impact on the sensitive site and embrace nature.
This unique home is sited on a high ridge with a 45° slope to the water on the right and a deep ravine on the left. The five-acre site is completely wooded and tree preservation was a major emphasis. Very few trees were removed and special care was taken to protect the trees and environment throughout the project. To further minimize disturbance, grades were not changed and the home was designed to take full advantage of the site’s natural topography. Oak from the home site was re-purposed for the mantle, powder room counter and select furniture.
The visually powerful twin pavilions were born from the need for level ground and parking on an otherwise challenging site. Fill dirt excavated from the main home provided the foundation. All structures are anchored with a natural stone base and exterior materials include timber framing, fir ceilings, shingle siding, a partial metal roof and corten steel walls. Stone, wood, metal and glass transition the exterior to the interior and large wood windows flood the home with light and showcase the setting. Interior finishes include reclaimed heart pine floors, Douglas fir trim, dry-stacked stone, rustic cherry cabinets and soapstone counters.
Exterior spaces include a timber-framed porch, stone patio with fire pit and commanding views of the Occoquan reservoir. A second porch overlooks the ravine and a breezeway connects the garage to the home.
Numerous energy-saving features have been incorporated, including LED lighting, on-demand gas water heating and special insulation. Smart technology helps manage and control the entire house.
Greg Hadley Photography
4 320 foton på rustikt vardagsrum, med brunt golv
2
