1 380 foton på rustikt vardagsrum, med grå väggar
Sortera efter:
Budget
Sortera efter:Populärt i dag
161 - 180 av 1 380 foton
Artikel 1 av 3
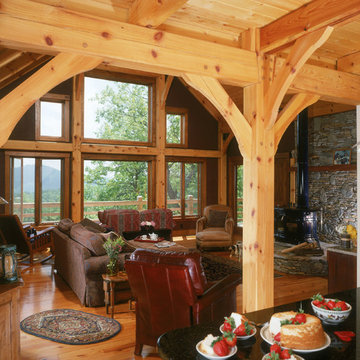
Idéer för ett mellanstort rustikt allrum med öppen planlösning, med grå väggar och ljust trägolv
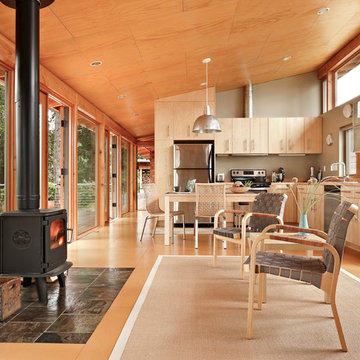
Benjamin Benschneider
http://www.benschneiderphoto.com/
Foto på ett rustikt allrum med öppen planlösning, med grå väggar och en öppen vedspis
Foto på ett rustikt allrum med öppen planlösning, med grå väggar och en öppen vedspis
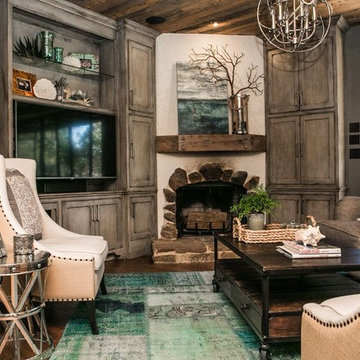
After demolishing an enclosed porch, this cozy room was built in its place on the back of this English Tudor home. Western Windows sliding glass doors have four panels that stack together at the last panel. The family game table doubles as a dining table in football/hockey/baseball seasons. Reclaimed wood boards line the ceiling. A corner fireplace stone fascade, made to match the Tudor front door, and the exposed brick are reminders of the 1927 beginning of this house. Whimsical beach accessories keep the owners dreaming of the ocean from their Dallas home.
Thomas Mosley Photography
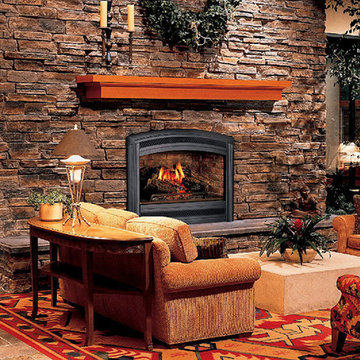
Idéer för att renovera ett stort rustikt allrum med öppen planlösning, med ett finrum, grå väggar, mörkt trägolv, en standard öppen spis, en spiselkrans i sten och en väggmonterad TV
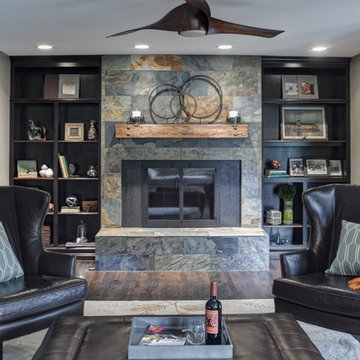
Eric Hausmann Photography
Inredning av ett rustikt vardagsrum, med grå väggar och en spiselkrans i trä
Inredning av ett rustikt vardagsrum, med grå väggar och en spiselkrans i trä
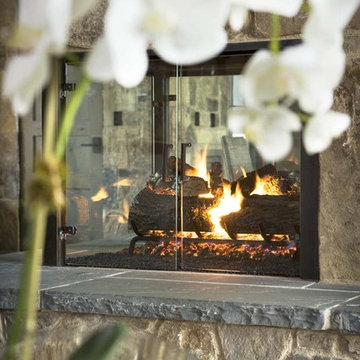
The design of this refined mountain home is rooted in its natural surroundings. Boasting a color palette of subtle earthy grays and browns, the home is filled with natural textures balanced with sophisticated finishes and fixtures. The open floorplan ensures visibility throughout the home, preserving the fantastic views from all angles. Furnishings are of clean lines with comfortable, textured fabrics. Contemporary accents are paired with vintage and rustic accessories.
To achieve the LEED for Homes Silver rating, the home includes such green features as solar thermal water heating, solar shading, low-e clad windows, Energy Star appliances, and native plant and wildlife habitat.
All photos taken by Rachael Boling Photography
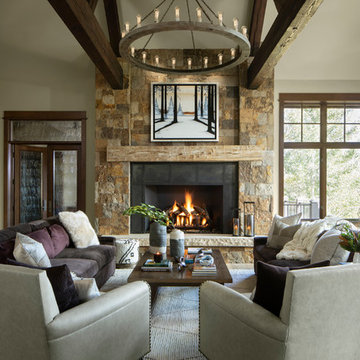
Photographer - Kimberly Gavin
Inredning av ett rustikt vardagsrum, med ett finrum, grå väggar, en standard öppen spis och en spiselkrans i metall
Inredning av ett rustikt vardagsrum, med ett finrum, grå väggar, en standard öppen spis och en spiselkrans i metall
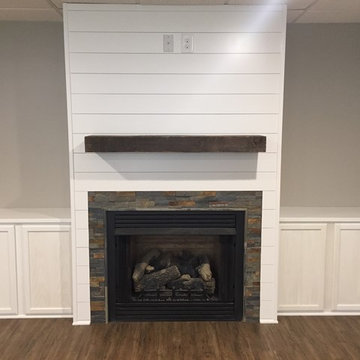
This project is in the final stages. The basement is finished with a den, bedroom, full bathroom and spacious laundry room. New living spaces have been created upstairs. The kitchen has come alive with white cabinets, new countertops, a farm sink and a brick backsplash. The mudroom was incorporated at the garage entrance with a storage bench and beadboard accents. Industrial and vintage lighting, a barn door, a mantle with restored wood and metal cabinet inlays all add to the charm of the farm house remodel. DREAM. BUILD. LIVE. www.smartconstructionhomes.com
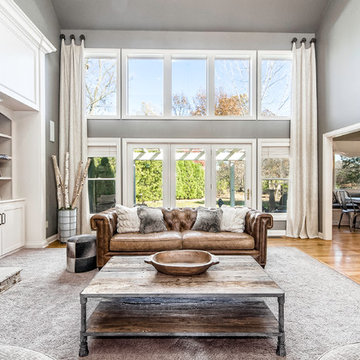
Rustik inredning av ett mellanstort allrum med öppen planlösning, med grå väggar, ljust trägolv, en standard öppen spis, en spiselkrans i sten och en väggmonterad TV
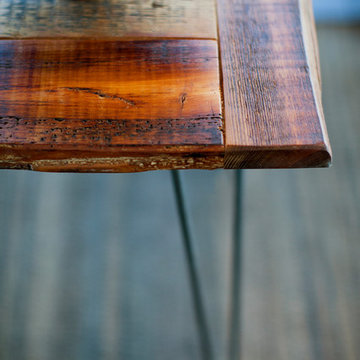
Reclaimed wood table on hardwood floors in a model home. Purchased from Sandtown Millworks in Baltimore Maryland.
Inredning av ett rustikt mellanstort loftrum, med grå väggar, mörkt trägolv, en väggmonterad TV och svart golv
Inredning av ett rustikt mellanstort loftrum, med grå väggar, mörkt trägolv, en väggmonterad TV och svart golv
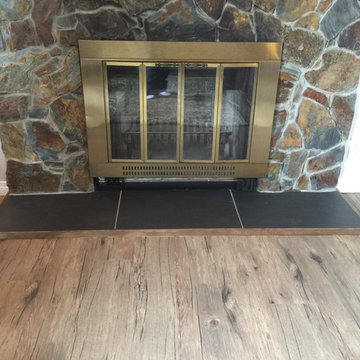
Cochrane Floors & More
A stained piece of wood trim helped to mask the unsightly edge of the existing slate hearth.
Inredning av ett rustikt litet separat vardagsrum, med grå väggar, vinylgolv, en standard öppen spis och en spiselkrans i sten
Inredning av ett rustikt litet separat vardagsrum, med grå väggar, vinylgolv, en standard öppen spis och en spiselkrans i sten
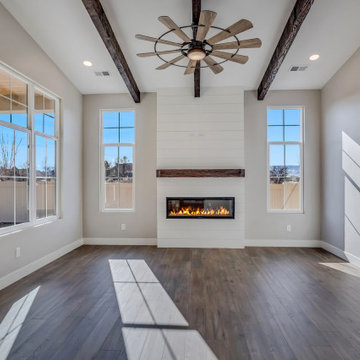
Bright & spacious living room, with ribbon fireplace, vaulted ceiling, exposed wood beams, and large windows
Inspiration för mellanstora rustika allrum med öppen planlösning, med grå väggar, mörkt trägolv, en bred öppen spis och brunt golv
Inspiration för mellanstora rustika allrum med öppen planlösning, med grå väggar, mörkt trägolv, en bred öppen spis och brunt golv
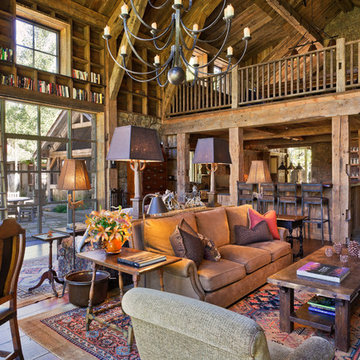
Ron Johnson
Foto på ett rustikt allrum med öppen planlösning, med grå väggar, mellanmörkt trägolv och brunt golv
Foto på ett rustikt allrum med öppen planlösning, med grå väggar, mellanmörkt trägolv och brunt golv
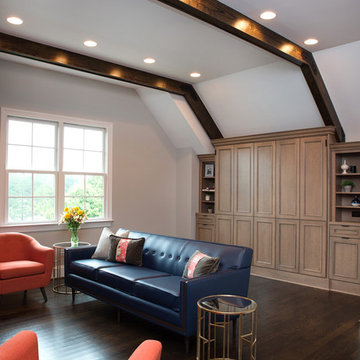
Multi-faceted custom attic renovation including a guest suite w/ built-in Murphy beds and private bath, and a fully equipped entertainment room with a full bar.
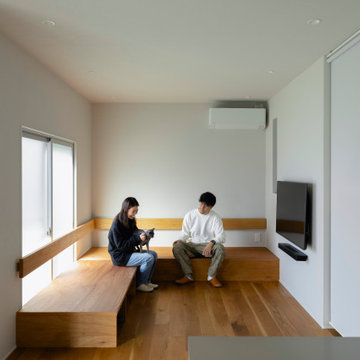
住み継いだ家
本計画は、築32年の古家のリノベーションの計画です。
昔ながらの住宅のため、脱衣室がなく、田の字型に区切られた住宅でした。
1F部分は、スケルトン状態とし、水廻りの大きな改修を行いました。
既存の和室部を改修し、キッチンスペースにリノベーションしました。
キッチンは壁掛けとし、アイランドカウンターを設け趣味である料理などを楽しめるスペースとしました。
洋室だった部分をリビングスペースに変更し、LDKの一体となったスペースを確保しました。
リビングスペースは、6畳のスペースだったため、造作でベンチを設けて狭さを解消しました。
もともとダイニングであったスペースの一角には、寝室スペースを設け
ほとんどの生活スペースを1Fで完結できる間取りとしました。
また、猫との生活も想定されていましたので、ペットの性格にも配慮した計画としました。
内部のデザインは、合板やアイアン、アンティークな床タイルなどを仕様し、新しさの中にもなつかしさのある落ち着いた空間となっています。
断熱材から改修された空間は、機能性もデザイン性にも配慮された、居心地の良い空間となっています。
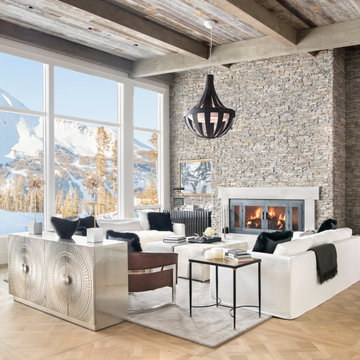
Rustik inredning av ett allrum med öppen planlösning, med grå väggar, mellanmörkt trägolv, en standard öppen spis, en spiselkrans i sten och brunt golv
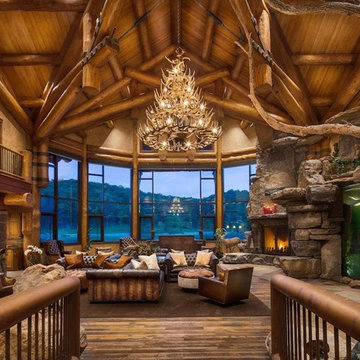
Idéer för att renovera ett mycket stort rustikt allrum med öppen planlösning, med grå väggar, mellanmörkt trägolv, en standard öppen spis, en spiselkrans i sten och brunt golv
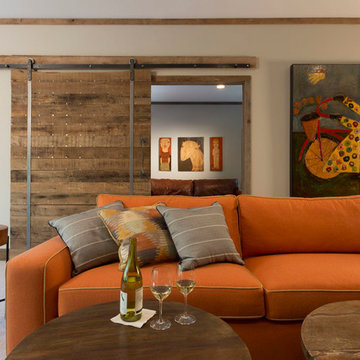
Embracing the notion of commissioning artists and hiring a General Contractor in a single stroke, the new owners of this Grove Park condo hired WSM Craft to create a space to showcase their collection of contemporary folk art. The entire home is trimmed in repurposed wood from the WNC Livestock Market, which continues to become headboards, custom cabinetry, mosaic wall installations, and the mantle for the massive stone fireplace. The sliding barn door is outfitted with hand forged ironwork, and faux finish painting adorns walls, doors, and cabinetry and furnishings, creating a seamless unity between the built space and the décor.
Michael Oppenheim Photography
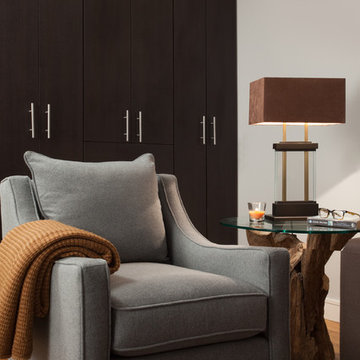
Inspiration för ett litet rustikt allrum med öppen planlösning, med grå väggar och mellanmörkt trägolv
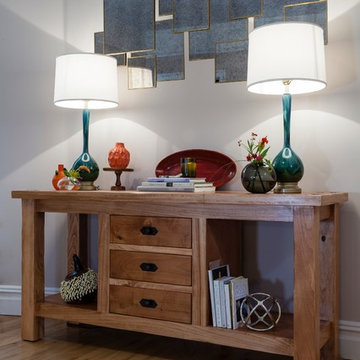
Robert Englebright
Exempel på ett stort rustikt separat vardagsrum, med ljust trägolv, en fristående TV och grå väggar
Exempel på ett stort rustikt separat vardagsrum, med ljust trägolv, en fristående TV och grå väggar
1 380 foton på rustikt vardagsrum, med grå väggar
9