556 foton på rustikt vardagsrum
Sortera efter:
Budget
Sortera efter:Populärt i dag
81 - 100 av 556 foton
Artikel 1 av 3
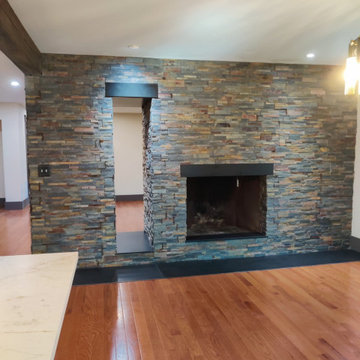
Fireplace and built in firewood holder combo,
Idéer för stora rustika vardagsrum, med vita väggar, mellanmörkt trägolv, en dubbelsidig öppen spis och orange golv
Idéer för stora rustika vardagsrum, med vita väggar, mellanmörkt trägolv, en dubbelsidig öppen spis och orange golv
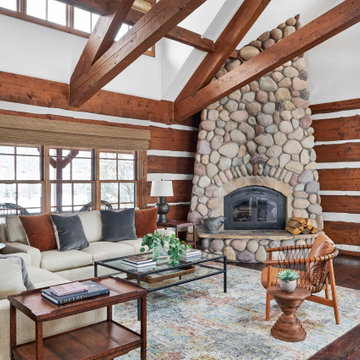
Idéer för ett rustikt allrum med öppen planlösning, med flerfärgade väggar, mörkt trägolv, en öppen hörnspis och en spiselkrans i sten
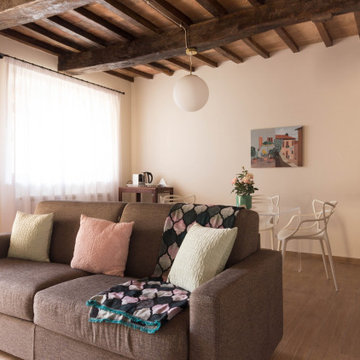
Inredning av ett rustikt mellanstort allrum med öppen planlösning, med vita väggar, klinkergolv i porslin, en standard öppen spis, en spiselkrans i sten och brunt golv
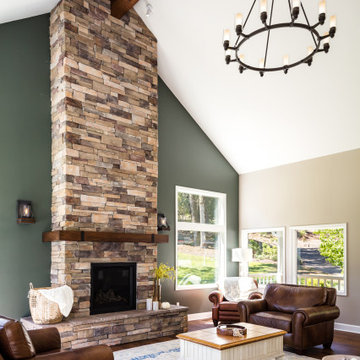
The scale of the family room addition called for a beautiful accent wall. Our Designer, Sarah, achieved this with a full height fireplace and accent paint color to contrast the stone work. The stacked stone and rustic wood mantel help this grand space feel cozy.
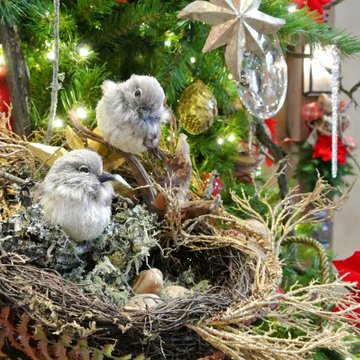
Christmas holiday design for an amazing exotic animal conservation ranch in Texas. Our goal was to deliver a holiday scheme indicative of rustic Texas. For year 2013 our look was to design with a color palette of red, green, tan and gold pulling from the use of natural elements, often found on the ranch, such as pheasant and ostrich feathers, deer sheds, lichen covered branches, beautiful vintage fowl and small critter taxidermy, massive pine comes, silver birch branches, natural nests, etc.. mixed with vintage wood skis, copper bladed ice skates, rustic lanterns with battery operated candles on remote, etc.. mixed with layers of printed burlap and crystal velvet brocade ribbon, beads, burnished gold glass ornaments, red velvet poinsettias, etc..
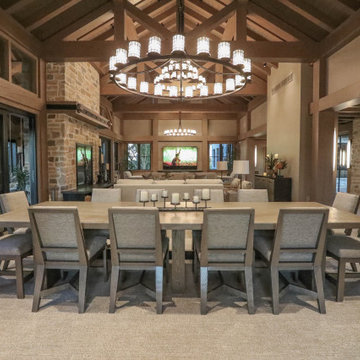
Modern rustic timber framed great room serves as the main level dining room, living room and television viewing area. Beautiful vaulted ceiling with exposed wood beams and paneled ceiling. Heated floors. Two sided stone/woodburning fireplace with a two story chimney and raised hearth. Exposed timbers create a rustic feel.
General Contracting by Martin Bros. Contracting, Inc.; James S. Bates, Architect; Interior Design by InDesign; Photography by Marie Martin Kinney.
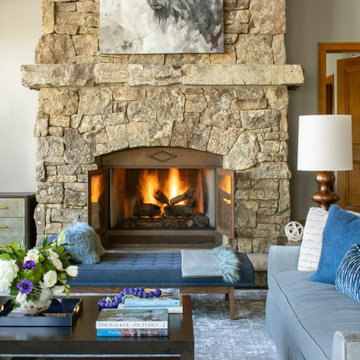
Sophisticated living area to enjoy the Colorado views and the cozy fireplace. The chaise is the perfect spot to enjoy both! Loved using the client's existing sofa in a new fabric - a silver gray mohair!
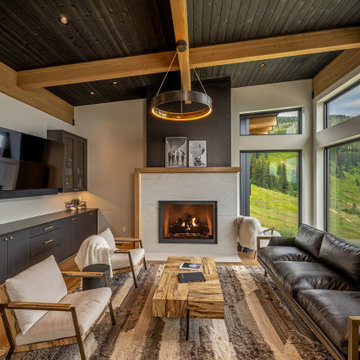
A modern ski cabin with rustic touches, gorgeous views, and a fun place for our clients to make many family memories.
Inredning av ett rustikt allrum med öppen planlösning, med en hemmabar, en standard öppen spis och en väggmonterad TV
Inredning av ett rustikt allrum med öppen planlösning, med en hemmabar, en standard öppen spis och en väggmonterad TV
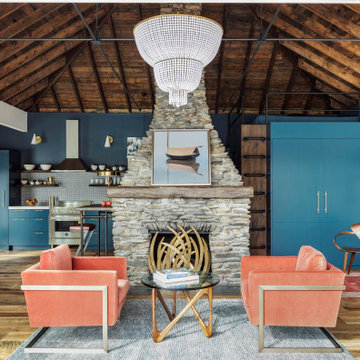
The renovation of a mid century cottage on the lake, now serves as a guest house. The renovation preserved the original architectural elements such as the ceiling and original stone fireplace to preserve the character, personality and history and provide the inspiration and canvas to which everything else would be added. To prevent the space from feeling dark & too rustic, the lines were kept clean, the furnishings modern and the use of saturated color was strategically placed throughout.
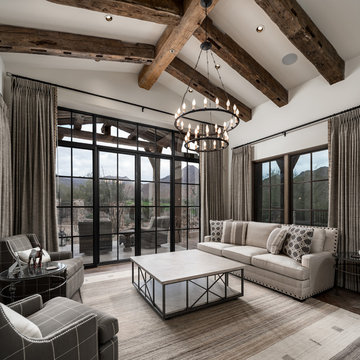
Vaulted ceilings, exposed beams, double entry doors, and window treatments.
Inredning av ett rustikt mycket stort allrum med öppen planlösning, med vita väggar, mellanmörkt trägolv och brunt golv
Inredning av ett rustikt mycket stort allrum med öppen planlösning, med vita väggar, mellanmörkt trägolv och brunt golv
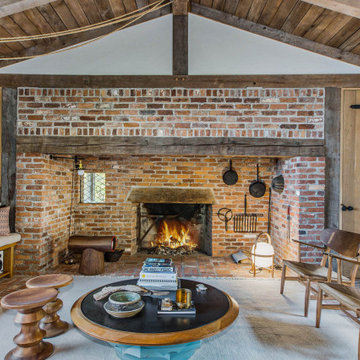
Idéer för rustika allrum med öppen planlösning, med tegelgolv, en spiselkrans i tegelsten och rött golv
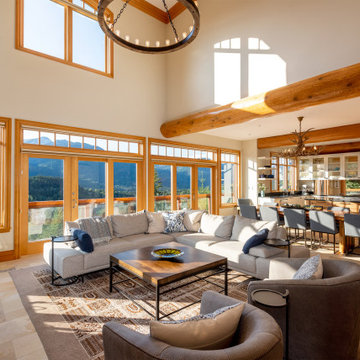
Rustik inredning av ett allrum med öppen planlösning, med beige väggar och beiget golv
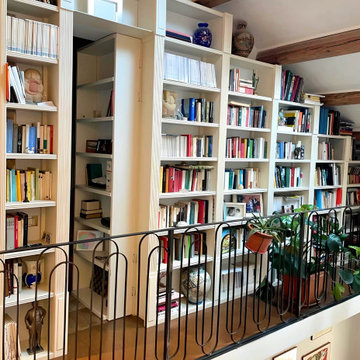
Inspiration för rustika loftrum, med ett bibliotek, vita väggar, målat trägolv och brunt golv
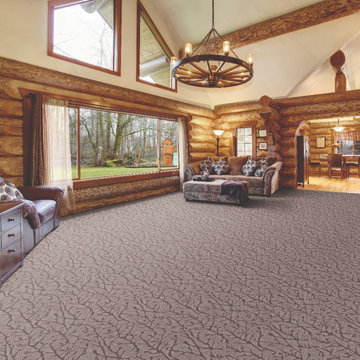
Gray and Taupe Patterned Carpet in a Rustic lodge living room.
Inspiration för mellanstora rustika allrum med öppen planlösning, med heltäckningsmatta och grått golv
Inspiration för mellanstora rustika allrum med öppen planlösning, med heltäckningsmatta och grått golv
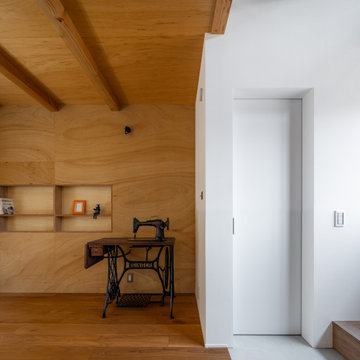
Rustik inredning av ett litet allrum med öppen planlösning, med beige väggar, mellanmörkt trägolv och beiget golv
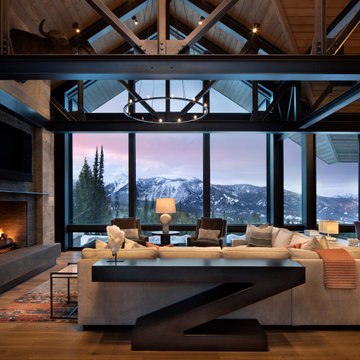
The open floor plan leads from the Living Room to the Dining and Kitchen seamlessly. Exposed Structural Steel is visible throughout the Living Room and Kitchen
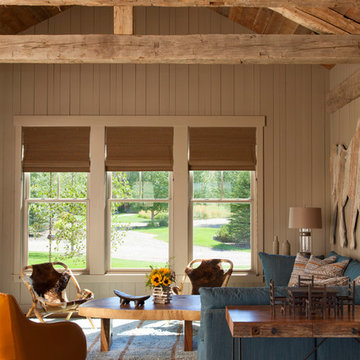
Inredning av ett rustikt mellanstort allrum med öppen planlösning, med beige väggar och mellanmörkt trägolv
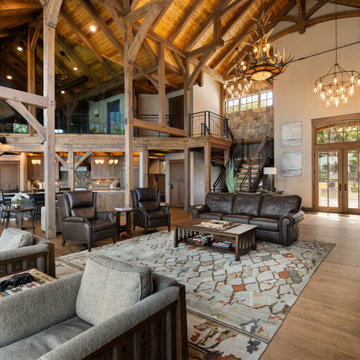
The timber frame great room is two and a half stories high with a loft that has glass walls overlooking the seating area. The stone from the fireplace is repeated on the back wall of the custom staircase. Powder coated metal pig rail was used for the railing system on the floating staircase. Everything about this home was customized at the requests of the homeowners. The end result is comfortable and relaxed for a room with this much volume.
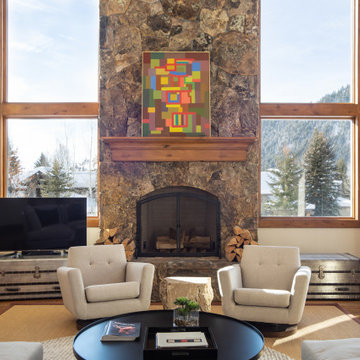
Foto på ett rustikt allrum med öppen planlösning, med vita väggar, mellanmörkt trägolv, en standard öppen spis, en spiselkrans i sten, en fristående TV och brunt golv
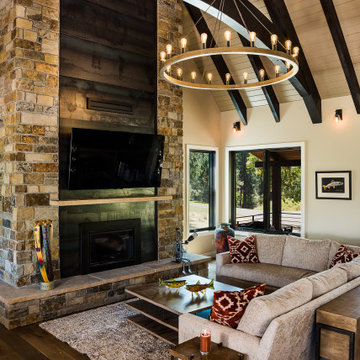
Living Room with custom metal and stone surround fireplace. TV is mounted above the fireplace.
Exempel på ett stort rustikt allrum med öppen planlösning, med vita väggar, mellanmörkt trägolv, en standard öppen spis, en spiselkrans i metall, en väggmonterad TV och brunt golv
Exempel på ett stort rustikt allrum med öppen planlösning, med vita väggar, mellanmörkt trägolv, en standard öppen spis, en spiselkrans i metall, en väggmonterad TV och brunt golv
556 foton på rustikt vardagsrum
5