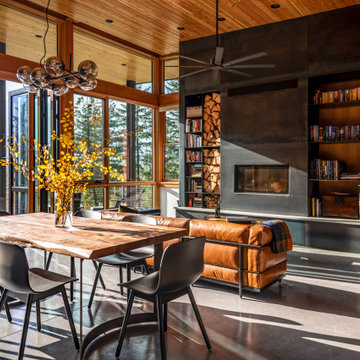281 foton på rustikt vardagsrum
Sortera efter:
Budget
Sortera efter:Populärt i dag
61 - 80 av 281 foton
Artikel 1 av 3
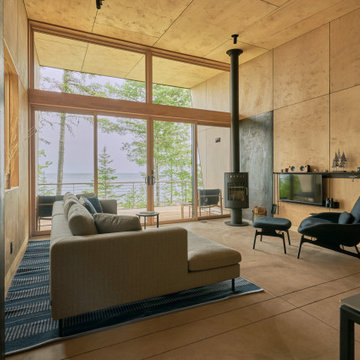
Photography by Kes Efstathiou
Inredning av ett rustikt allrum med öppen planlösning, med betonggolv, en öppen vedspis, en spiselkrans i metall och en väggmonterad TV
Inredning av ett rustikt allrum med öppen planlösning, med betonggolv, en öppen vedspis, en spiselkrans i metall och en väggmonterad TV
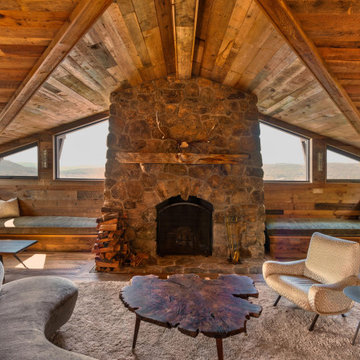
Upstairs overlooking the valley and farm below, residents enjoy warm fires in the enormous fireplace built from native fieldstones.
Inspiration för ett stort rustikt vardagsrum, med bruna väggar, mellanmörkt trägolv, en standard öppen spis, en spiselkrans i sten och brunt golv
Inspiration för ett stort rustikt vardagsrum, med bruna väggar, mellanmörkt trägolv, en standard öppen spis, en spiselkrans i sten och brunt golv
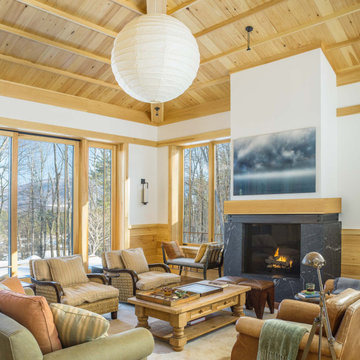
Inredning av ett rustikt vardagsrum, med ett finrum, vita väggar, en standard öppen spis och en spiselkrans i sten
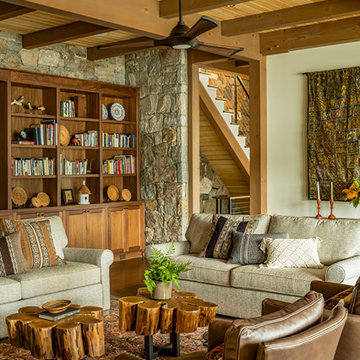
Rustik inredning av ett stort separat vardagsrum, med vita väggar, mellanmörkt trägolv, en standard öppen spis, en väggmonterad TV och brunt golv
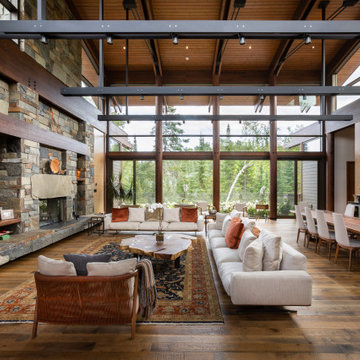
Inredning av ett rustikt allrum med öppen planlösning, med mörkt trägolv, en standard öppen spis, en väggmonterad TV och brunt golv
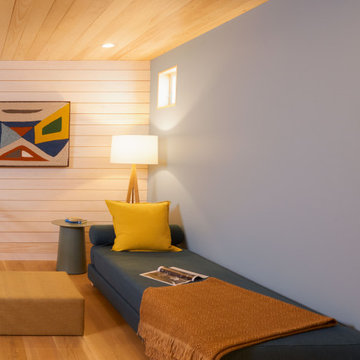
Second Floor Den, Sleeping Loft above.
Rustik inredning av ett litet allrum med öppen planlösning, med blå väggar
Rustik inredning av ett litet allrum med öppen planlösning, med blå väggar
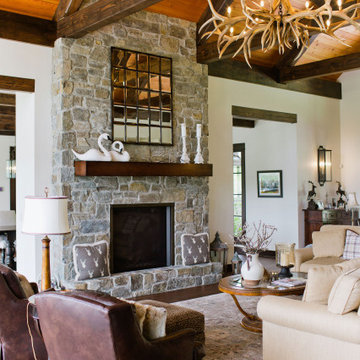
Inspiration för ett rustikt allrum med öppen planlösning, med vita väggar, mellanmörkt trägolv, en standard öppen spis, en spiselkrans i sten och brunt golv
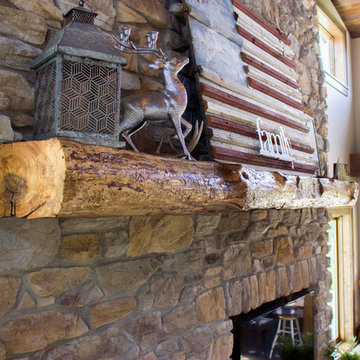
A unique hand-crafted mantle and it's decor adds interest to the far reaching fireplace stone.
---
Project by Wiles Design Group. Their Cedar Rapids-based design studio serves the entire Midwest, including Iowa City, Dubuque, Davenport, and Waterloo, as well as North Missouri and St. Louis.
For more about Wiles Design Group, see here: https://wilesdesigngroup.com/
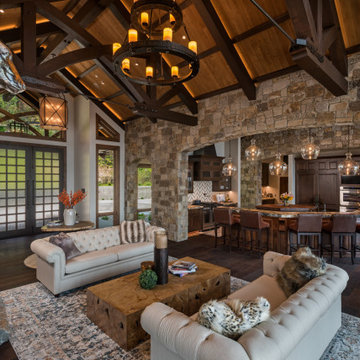
Inspiration för rustika allrum med öppen planlösning, med vita väggar, mörkt trägolv och brunt golv
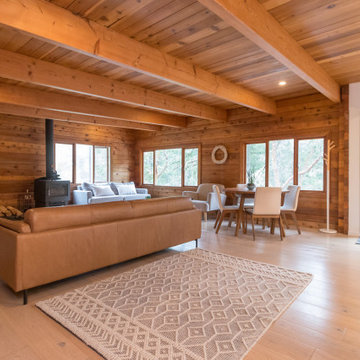
Originally, this custom-built wood cabin in Central Saanich was rustic and stark, but with our work, we were able to help transform it into a modern rural retreat.
A key change in this home transformation was updating some of the more dated and unwelcoming design elements, including the floors. By removing the original 70's red carpets and strip Oak floors and replacing them with a Wide Plank, Pre-Finished Engineered Oak throughout, we were able to keep that secluded cabin feel all the while adding a modern refresh.
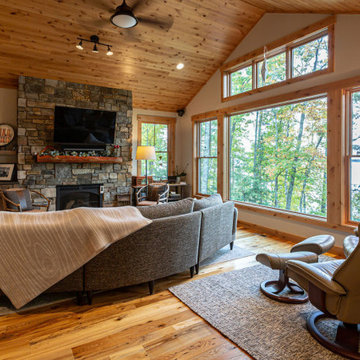
Inspiration för ett rustikt vardagsrum, med vita väggar, mellanmörkt trägolv, en standard öppen spis, en spiselkrans i sten och en väggmonterad TV
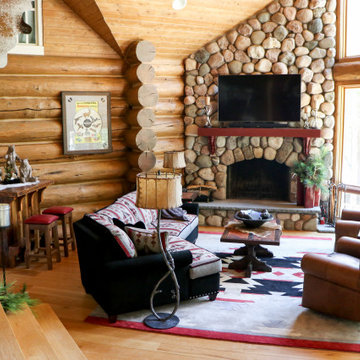
Stone Fireplace with sofa and leather chairs. Reclaimed wood bar and stool accents
Foto på ett stort rustikt allrum med öppen planlösning, med bruna väggar, ljust trägolv, en öppen hörnspis, en spiselkrans i sten, en väggmonterad TV och brunt golv
Foto på ett stort rustikt allrum med öppen planlösning, med bruna väggar, ljust trägolv, en öppen hörnspis, en spiselkrans i sten, en väggmonterad TV och brunt golv
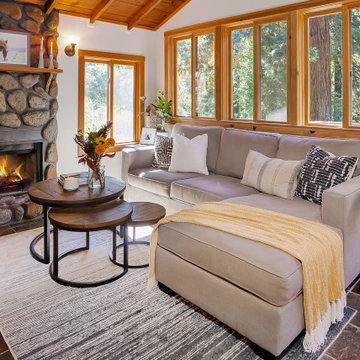
Cozy living room in the redwoods. Inspired by Scandinavian, Rustic, and Mid-Century Modern design elements. The goal of this room was to make the most of the limited space while providing a comfortable and inviting atmosphere.

To take advantage of this home’s natural light and expansive views and to enhance the feeling of spaciousness indoors, we designed an open floor plan on the main level, including the living room, dining room, kitchen and family room. This new traditional-style kitchen boasts all the trappings of the 21st century, including granite countertops and a Kohler Whitehaven farm sink. Sub-Zero under-counter refrigerator drawers seamlessly blend into the space with front panels that match the rest of the kitchen cabinetry. Underfoot, blonde Acacia luxury vinyl plank flooring creates a consistent feel throughout the kitchen, dining and living spaces.
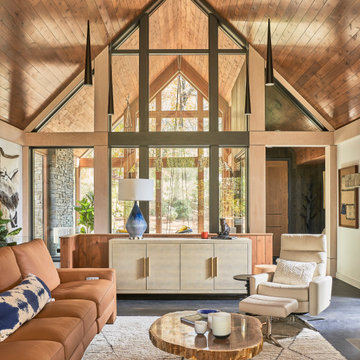
Foto på ett stort rustikt allrum med öppen planlösning, med vita väggar, mörkt trägolv, en standard öppen spis, en spiselkrans i sten, en väggmonterad TV och beiget golv
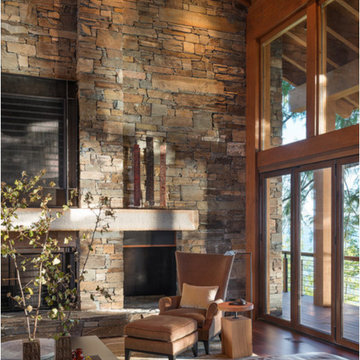
Exempel på ett stort rustikt allrum med öppen planlösning, med mellanmörkt trägolv, en standard öppen spis och brunt golv

Kick your skis off on your waterproof wood plank floor and put your feet in front of the fire. Your wool carpet will help keep your feet cozy. Open up your trunck coffee table and tucked inside are throw blankets so you can curl up in front of the tv.
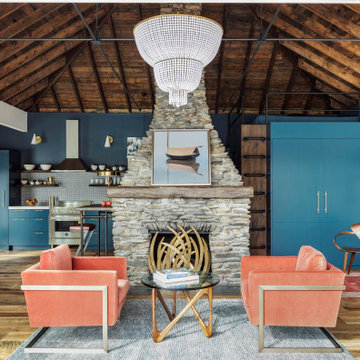
The renovation of a mid century cottage on the lake, now serves as a guest house. The renovation preserved the original architectural elements such as the ceiling and original stone fireplace to preserve the character, personality and history and provide the inspiration and canvas to which everything else would be added. To prevent the space from feeling dark & too rustic, the lines were kept clean, the furnishings modern and the use of saturated color was strategically placed throughout.
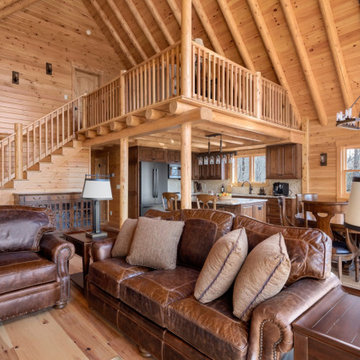
Exempel på ett mellanstort rustikt loftrum, med ljust trägolv och en standard öppen spis
281 foton på rustikt vardagsrum
4
