10 755 foton på rustikt vardagsrum
Sortera efter:Populärt i dag
81 - 100 av 10 755 foton

Foto på ett stort rustikt allrum med öppen planlösning, med bruna väggar, mörkt trägolv, en standard öppen spis, en spiselkrans i sten och brunt golv
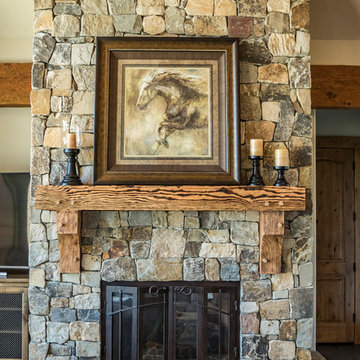
Idéer för stora rustika allrum med öppen planlösning, med beige väggar, mörkt trägolv, en standard öppen spis och en spiselkrans i sten
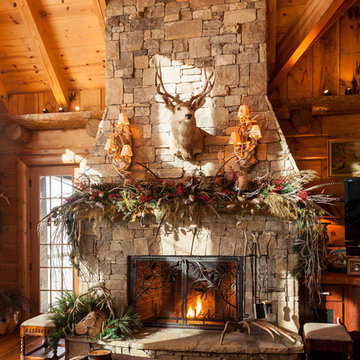
Idéer för rustika allrum med öppen planlösning, med ett finrum, bruna väggar, en standard öppen spis, en spiselkrans i sten och brunt golv
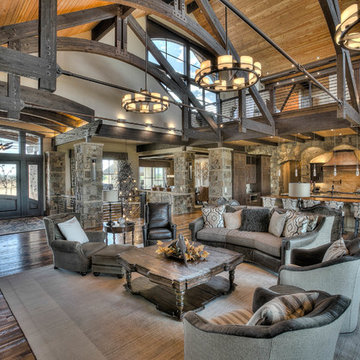
Exempel på ett mycket stort rustikt allrum med öppen planlösning, med en hemmabar, beige väggar, mellanmörkt trägolv, en standard öppen spis och en spiselkrans i sten
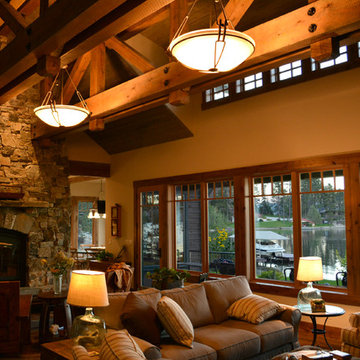
Exempel på ett mellanstort rustikt separat vardagsrum, med vita väggar, mellanmörkt trägolv, en standard öppen spis och en spiselkrans i sten
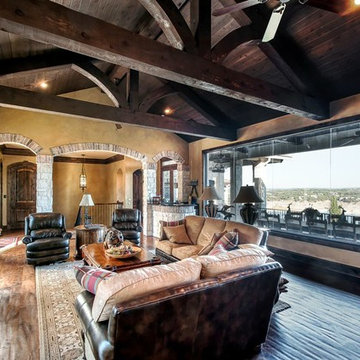
Wade Blissard
Inredning av ett rustikt stort allrum med öppen planlösning, med beige väggar, mörkt trägolv, en standard öppen spis, en spiselkrans i sten, en väggmonterad TV och brunt golv
Inredning av ett rustikt stort allrum med öppen planlösning, med beige väggar, mörkt trägolv, en standard öppen spis, en spiselkrans i sten, en väggmonterad TV och brunt golv

Photo by Firewater Photography. Designed during previous position as Residential Studio Director and Project Architect at LS3P Associates Ltd.
Exempel på ett stort rustikt allrum med öppen planlösning, med beige väggar, mörkt trägolv, en dubbelsidig öppen spis och en spiselkrans i sten
Exempel på ett stort rustikt allrum med öppen planlösning, med beige väggar, mörkt trägolv, en dubbelsidig öppen spis och en spiselkrans i sten
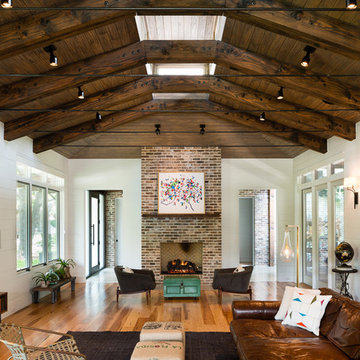
Mark Menjivar
Rustik inredning av ett vardagsrum, med vita väggar, mellanmörkt trägolv, en standard öppen spis, en spiselkrans i tegelsten och en väggmonterad TV
Rustik inredning av ett vardagsrum, med vita väggar, mellanmörkt trägolv, en standard öppen spis, en spiselkrans i tegelsten och en väggmonterad TV
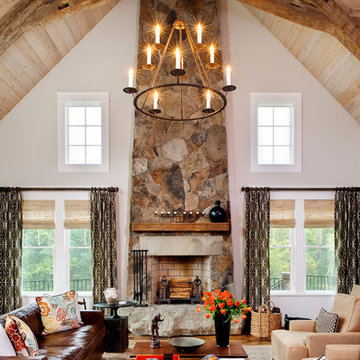
Ansel Olson
Inspiration för stora rustika vardagsrum, med beige väggar, mellanmörkt trägolv, en standard öppen spis och en spiselkrans i sten
Inspiration för stora rustika vardagsrum, med beige väggar, mellanmörkt trägolv, en standard öppen spis och en spiselkrans i sten
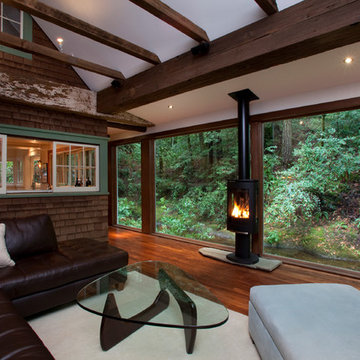
An addition wrapping an existing 1920's cottage.
PEric Rorer
Inspiration för ett mellanstort rustikt allrum med öppen planlösning, med vita väggar, mellanmörkt trägolv, en öppen vedspis, en spiselkrans i sten och en dold TV
Inspiration för ett mellanstort rustikt allrum med öppen planlösning, med vita väggar, mellanmörkt trägolv, en öppen vedspis, en spiselkrans i sten och en dold TV
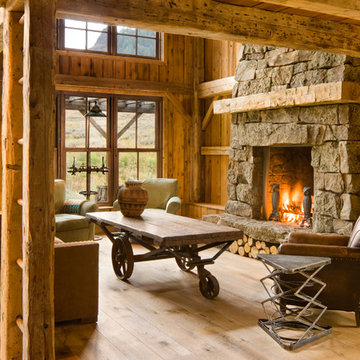
Foto på ett rustikt allrum med öppen planlösning, med en standard öppen spis, en spiselkrans i sten och ljust trägolv
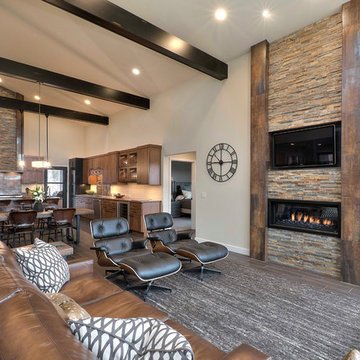
Jason Hulet Photography
Foto på ett rustikt allrum med öppen planlösning, med ett finrum, beige väggar, en bred öppen spis, en spiselkrans i sten och en väggmonterad TV
Foto på ett rustikt allrum med öppen planlösning, med ett finrum, beige väggar, en bred öppen spis, en spiselkrans i sten och en väggmonterad TV

Rick Lee Photo
Exempel på ett rustikt vardagsrum, med en spiselkrans i sten
Exempel på ett rustikt vardagsrum, med en spiselkrans i sten
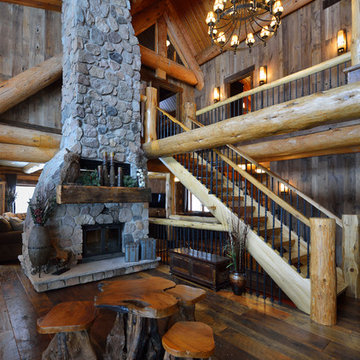
Chuck Carver- Photographer
Brickhouse- Architect
Beth Hanson- Interior Designer
Inredning av ett rustikt vardagsrum, med mörkt trägolv och en spiselkrans i sten
Inredning av ett rustikt vardagsrum, med mörkt trägolv och en spiselkrans i sten
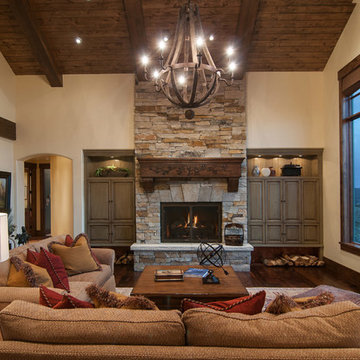
Park City Showcase of Homes 2013 by Utah Home Builder, Cameo Homes Inc., in Tuhaye, Park City, Utah. www.cameohomesinc.com
Exempel på ett rustikt vardagsrum, med beige väggar, en standard öppen spis och en spiselkrans i sten
Exempel på ett rustikt vardagsrum, med beige väggar, en standard öppen spis och en spiselkrans i sten

Like us on facebook at www.facebook.com/centresky
Designed as a prominent display of Architecture, Elk Ridge Lodge stands firmly upon a ridge high atop the Spanish Peaks Club in Big Sky, Montana. Designed around a number of principles; sense of presence, quality of detail, and durability, the monumental home serves as a Montana Legacy home for the family.
Throughout the design process, the height of the home to its relationship on the ridge it sits, was recognized the as one of the design challenges. Techniques such as terracing roof lines, stretching horizontal stone patios out and strategically placed landscaping; all were used to help tuck the mass into its setting. Earthy colored and rustic exterior materials were chosen to offer a western lodge like architectural aesthetic. Dry stack parkitecture stone bases that gradually decrease in scale as they rise up portray a firm foundation for the home to sit on. Historic wood planking with sanded chink joints, horizontal siding with exposed vertical studs on the exterior, and metal accents comprise the remainder of the structures skin. Wood timbers, outriggers and cedar logs work together to create diversity and focal points throughout the exterior elevations. Windows and doors were discussed in depth about type, species and texture and ultimately all wood, wire brushed cedar windows were the final selection to enhance the "elegant ranch" feel. A number of exterior decks and patios increase the connectivity of the interior to the exterior and take full advantage of the views that virtually surround this home.
Upon entering the home you are encased by massive stone piers and angled cedar columns on either side that support an overhead rail bridge spanning the width of the great room, all framing the spectacular view to the Spanish Peaks Mountain Range in the distance. The layout of the home is an open concept with the Kitchen, Great Room, Den, and key circulation paths, as well as certain elements of the upper level open to the spaces below. The kitchen was designed to serve as an extension of the great room, constantly connecting users of both spaces, while the Dining room is still adjacent, it was preferred as a more dedicated space for more formal family meals.
There are numerous detailed elements throughout the interior of the home such as the "rail" bridge ornamented with heavy peened black steel, wire brushed wood to match the windows and doors, and cannon ball newel post caps. Crossing the bridge offers a unique perspective of the Great Room with the massive cedar log columns, the truss work overhead bound by steel straps, and the large windows facing towards the Spanish Peaks. As you experience the spaces you will recognize massive timbers crowning the ceilings with wood planking or plaster between, Roman groin vaults, massive stones and fireboxes creating distinct center pieces for certain rooms, and clerestory windows that aid with natural lighting and create exciting movement throughout the space with light and shadow.
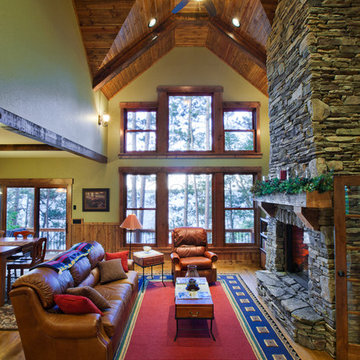
This rustic charmer has a cedar siding and ledgestone exterior. It features a custom Knotty Alder Kitchen and lots of entertaining space in the vaulted Great Room and a walk out Recreation Room.
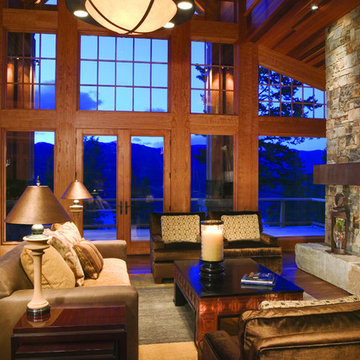
Designed by Karlene Hunter Baum
2006 ASID Award Winning Residential Design
Lion Mountain
Inredning av ett rustikt vardagsrum, med en spiselkrans i sten
Inredning av ett rustikt vardagsrum, med en spiselkrans i sten

Idéer för stora rustika allrum med öppen planlösning, med ett finrum, bruna väggar, mörkt trägolv, en standard öppen spis, en spiselkrans i sten och brunt golv

Inspiration för ett stort rustikt allrum med öppen planlösning, med beige väggar, ett finrum, mörkt trägolv, en standard öppen spis, en spiselkrans i sten och en väggmonterad TV
10 755 foton på rustikt vardagsrum
5