1 065 foton på sällskapsrum, med bambugolv
Sortera efter:
Budget
Sortera efter:Populärt i dag
1 - 20 av 1 065 foton
Artikel 1 av 3

The clean lines give our Newport cast stone fireplace a unique modern style, which is sure to add a touch of panache to any home. This mantel is very versatile when it comes to style and size with its adjustable height and width. Perfect for outdoor living installation as well.

Inspiration för moderna vardagsrum, med en bred öppen spis, en spiselkrans i sten och bambugolv
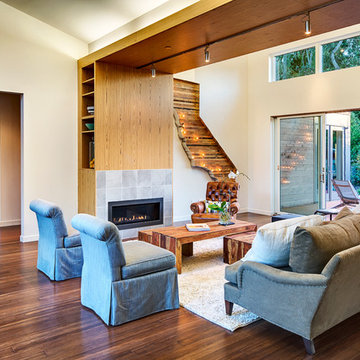
Signature breezespace in one of our homes in Sonoma, CA
Tile Fireplace Surround: Florida Tile Porcelain Urbanite Concrete
Fireplace: Heat N Glow Cosmo SLR with Tonic Front in Graphite (42" wide)
Casework: Bali Teak - Exotic Wood Veneer
Floor: Plyboo Bamboo Flooring in Havana Strand

Idéer för stora skandinaviska allrum med öppen planlösning, med ett musikrum, grå väggar, bambugolv, en hängande öppen spis, en spiselkrans i metall, en väggmonterad TV och brunt golv

Complete overhaul of the common area in this wonderful Arcadia home.
The living room, dining room and kitchen were redone.
The direction was to obtain a contemporary look but to preserve the warmth of a ranch home.
The perfect combination of modern colors such as grays and whites blend and work perfectly together with the abundant amount of wood tones in this design.
The open kitchen is separated from the dining area with a large 10' peninsula with a waterfall finish detail.
Notice the 3 different cabinet colors, the white of the upper cabinets, the Ash gray for the base cabinets and the magnificent olive of the peninsula are proof that you don't have to be afraid of using more than 1 color in your kitchen cabinets.
The kitchen layout includes a secondary sink and a secondary dishwasher! For the busy life style of a modern family.
The fireplace was completely redone with classic materials but in a contemporary layout.
Notice the porcelain slab material on the hearth of the fireplace, the subway tile layout is a modern aligned pattern and the comfortable sitting nook on the side facing the large windows so you can enjoy a good book with a bright view.
The bamboo flooring is continues throughout the house for a combining effect, tying together all the different spaces of the house.
All the finish details and hardware are honed gold finish, gold tones compliment the wooden materials perfectly.

Carbonized bamboo floors provide warmth and ensure durability throughout the home. Large wood windows and doors allow natural light to flood the space. The linear fireplace balances the large ledgestone wall.
Space below bench seats provide storage and house electronics.
Bookcases flank the wall so you can choose a book and nestle in next to the fireplace.
William Foster Photography

Idéer för att renovera ett stort funkis allrum med öppen planlösning, med beige väggar, bambugolv, en öppen hörnspis, en spiselkrans i sten, en väggmonterad TV och beiget golv

Klassisk inredning av ett stort allrum med öppen planlösning, med vita väggar, bambugolv, en standard öppen spis, en spiselkrans i gips och en väggmonterad TV

Charming Old World meets new, open space planning concepts. This Ranch Style home turned English Cottage maintains very traditional detailing and materials on the exterior, but is hiding a more transitional floor plan inside. The 49 foot long Great Room brings together the Kitchen, Family Room, Dining Room, and Living Room into a singular experience on the interior. By turning the Kitchen around the corner, the remaining elements of the Great Room maintain a feeling of formality for the guest and homeowner's experience of the home. A long line of windows affords each space fantastic views of the rear yard.
Nyhus Design Group - Architect
Ross Pushinaitis - Photography

Seeking the collective dream of a multigenerational family, this universally designed home responds to the similarities and differences inherent between generations.
Sited on the Southeastern shore of Magician Lake, a sand-bottomed pristine lake in southwestern Michigan, this home responds to the owner’s program by creating levels and wings around a central gathering place where panoramic views are enhanced by the homes diagonal orientation engaging multiple views of the water.
James Yochum
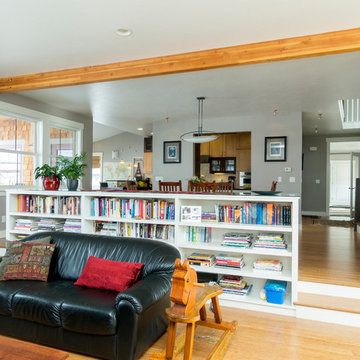
Photo Gary Lister
* Sunken living room is separated from formal dining area by an immense built in bookcase with cabinets on the back side which provide a beautiful and practical solution to both storage and separation of spaces. Bamboo flooring, Mt. Rainier grey walls (Ralph Lauren color).
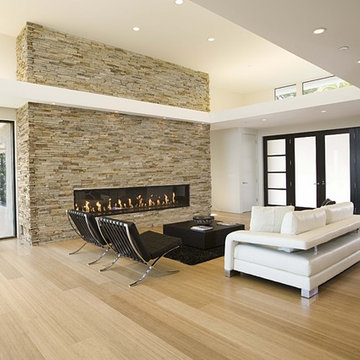
Inredning av ett modernt vardagsrum, med en bred öppen spis, en spiselkrans i sten och bambugolv

Reclaimed wood beams, salvaged from an old barn are used as a mantel over a wood burning fireplace.
Douglas fir shelves are fitted underneath with hidden supports. The fireplace is cladded with CalStone.
Staging by Karen Salveson, Miss Conception Design
Photography by Peter Fox Photography
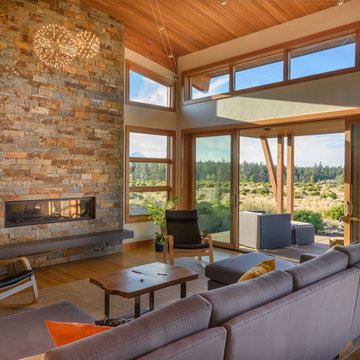
Christian Heeb
Idéer för ett modernt vardagsrum, med bambugolv, en spiselkrans i sten, beige väggar och en bred öppen spis
Idéer för ett modernt vardagsrum, med bambugolv, en spiselkrans i sten, beige väggar och en bred öppen spis

Once the photo shoot was done, our team was able to hang glass doors, with custom hinges & closers, to separate the study for the family room... when desired. These doors fold back upon themselves and then out of the way entirely. -- Justin Zeller RI

Jim Bartsch
Inredning av ett modernt allrum med öppen planlösning, med bambugolv, en standard öppen spis, en spiselkrans i sten och beige väggar
Inredning av ett modernt allrum med öppen planlösning, med bambugolv, en standard öppen spis, en spiselkrans i sten och beige väggar

Photographer: Michael Skott
Idéer för små funkis allrum med öppen planlösning, med flerfärgade väggar, bambugolv, en standard öppen spis och en spiselkrans i betong
Idéer för små funkis allrum med öppen planlösning, med flerfärgade väggar, bambugolv, en standard öppen spis och en spiselkrans i betong
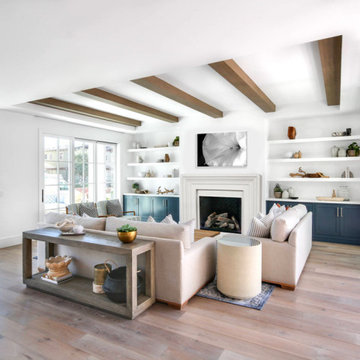
The Classic -DIY Cast Stone Fireplace Mantel
Classic Modern Cast Stone Fireplace Surrounds made out of lightweight (GFRC) Glass Fiber Reinforced Concrete. Our mantels can be installed indoor or outdoor. Offered in 2 different colors
Builders, interior designers, masons, architects, and homeowners are looking for ways to beautify homes in their spare time as a hobby or to save on cost. DeVinci Cast Stone has met DIY-ers halfway by designing and manufacturing cast stone mantels with superior aesthetics, that can be easily installed at home with minimal experience, and at an affordable cost!
Builders, interior designers, masons, architects, and homeowners are looking for ways to beautify homes in their spare time as a hobby or to save on cost. DeVinci Cast Stone has met DIY-ers halfway by designing and manufacturing cast stone mantels with superior aesthetics, that can be easily installed at home with minimal experience, and at an affordable cost!

Complete overhaul of the common area in this wonderful Arcadia home.
The living room, dining room and kitchen were redone.
The direction was to obtain a contemporary look but to preserve the warmth of a ranch home.
The perfect combination of modern colors such as grays and whites blend and work perfectly together with the abundant amount of wood tones in this design.
The open kitchen is separated from the dining area with a large 10' peninsula with a waterfall finish detail.
Notice the 3 different cabinet colors, the white of the upper cabinets, the Ash gray for the base cabinets and the magnificent olive of the peninsula are proof that you don't have to be afraid of using more than 1 color in your kitchen cabinets.
The kitchen layout includes a secondary sink and a secondary dishwasher! For the busy life style of a modern family.
The fireplace was completely redone with classic materials but in a contemporary layout.
Notice the porcelain slab material on the hearth of the fireplace, the subway tile layout is a modern aligned pattern and the comfortable sitting nook on the side facing the large windows so you can enjoy a good book with a bright view.
The bamboo flooring is continues throughout the house for a combining effect, tying together all the different spaces of the house.
All the finish details and hardware are honed gold finish, gold tones compliment the wooden materials perfectly.
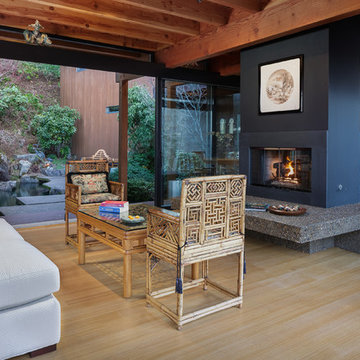
Bild på ett stort orientaliskt allrum med öppen planlösning, med bambugolv, en dubbelsidig öppen spis, en spiselkrans i betong och beiget golv
1 065 foton på sällskapsrum, med bambugolv
1



