516 foton på sällskapsrum, med bruna väggar och betonggolv
Sortera efter:
Budget
Sortera efter:Populärt i dag
1 - 20 av 516 foton
Artikel 1 av 3

The bar area features a walnut wood wall, Caesarstone countertops, polished concrete floors and floating shelves.
For more information please call Christiano Homes at (949)294-5387 or email at heather@christianohomes.com
Photo by Michael Asgian
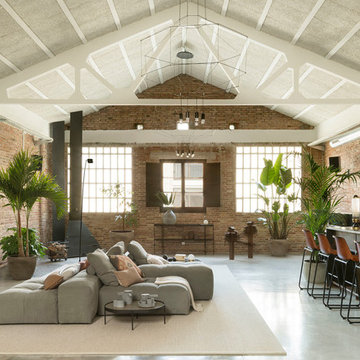
Proyecto realizado por The Room Studio
Fotografías: Mauricio Fuertes
Bild på ett mellanstort industriellt vardagsrum, med bruna väggar, betonggolv, en öppen hörnspis, en spiselkrans i betong och grått golv
Bild på ett mellanstort industriellt vardagsrum, med bruna väggar, betonggolv, en öppen hörnspis, en spiselkrans i betong och grått golv
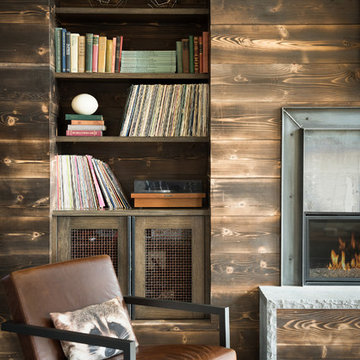
Inspiration för rustika vardagsrum, med bruna väggar, betonggolv och en bred öppen spis
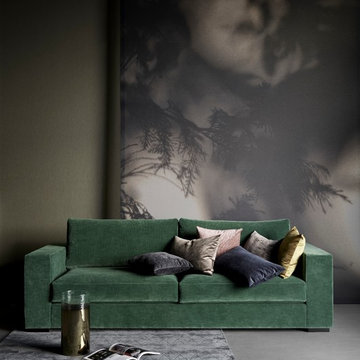
Exempel på ett mellanstort modernt separat vardagsrum, med ett finrum, bruna väggar, betonggolv och grått golv

Idéer för att renovera ett retro allrum med öppen planlösning, med bruna väggar, betonggolv, en standard öppen spis, en spiselkrans i tegelsten och grått golv
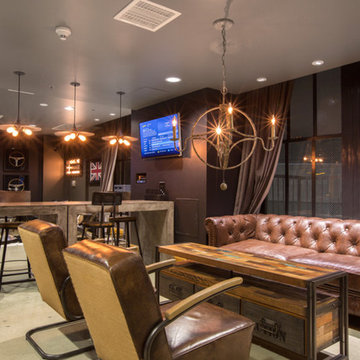
Idéer för mycket stora industriella allrum med öppen planlösning, med bruna väggar, en väggmonterad TV, betonggolv, en hemmabar och grått golv
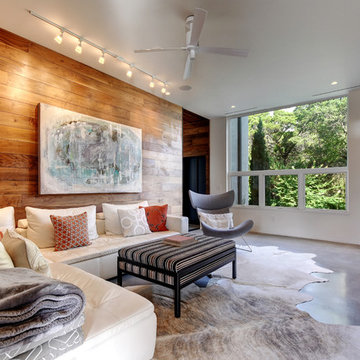
Allison Cartwright
Inspiration för ett funkis vardagsrum, med ett finrum, bruna väggar, betonggolv och en inbyggd mediavägg
Inspiration för ett funkis vardagsrum, med ett finrum, bruna väggar, betonggolv och en inbyggd mediavägg

Estudi Es Pujol de S'Era
Exempel på ett mellanstort medelhavsstil avskilt allrum, med betonggolv, en standard öppen spis, bruna väggar och en spiselkrans i metall
Exempel på ett mellanstort medelhavsstil avskilt allrum, med betonggolv, en standard öppen spis, bruna väggar och en spiselkrans i metall
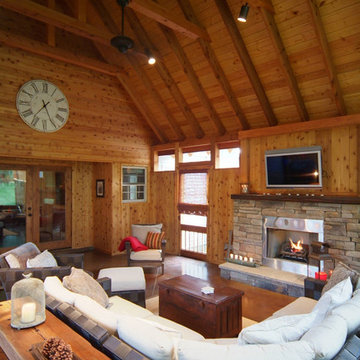
This view shows the connection to the home's interior. French doors were added to connect the spaces. The exclusive use of wood on the interior makes the space warm and inviting.
Photographer - Scott Wilson
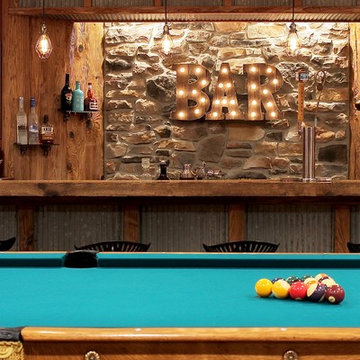
Idéer för ett mellanstort rustikt allrum, med bruna väggar, betonggolv och beiget golv

Breathtaking views of the incomparable Big Sur Coast, this classic Tuscan design of an Italian farmhouse, combined with a modern approach creates an ambiance of relaxed sophistication for this magnificent 95.73-acre, private coastal estate on California’s Coastal Ridge. Five-bedroom, 5.5-bath, 7,030 sq. ft. main house, and 864 sq. ft. caretaker house over 864 sq. ft. of garage and laundry facility. Commanding a ridge above the Pacific Ocean and Post Ranch Inn, this spectacular property has sweeping views of the California coastline and surrounding hills. “It’s as if a contemporary house were overlaid on a Tuscan farm-house ruin,” says decorator Craig Wright who created the interiors. The main residence was designed by renowned architect Mickey Muenning—the architect of Big Sur’s Post Ranch Inn, —who artfully combined the contemporary sensibility and the Tuscan vernacular, featuring vaulted ceilings, stained concrete floors, reclaimed Tuscan wood beams, antique Italian roof tiles and a stone tower. Beautifully designed for indoor/outdoor living; the grounds offer a plethora of comfortable and inviting places to lounge and enjoy the stunning views. No expense was spared in the construction of this exquisite estate.

Inspiration för mycket stora moderna allrum med öppen planlösning, med bruna väggar, betonggolv, en inbyggd mediavägg och vitt golv

Basement living room extension with floor to ceiling sliding doors, plywood panelling a stone tile feature wall (with integrated TV) and concrete/wood flooring to create an inside-outside living space.

camilleriparismode projects and design team were approached by the young owners of a 1920s sliema townhouse who wished to transform the un-converted property into their new family home.
the design team created a new set of plans which involved demolishing a dividing wall between the 2 front rooms, resulting in a larger living area and family room enjoying natural light through 2 maltese balconies.
the juxtaposition of old and new, traditional and modern, rough and smooth is the design element that links all the areas of the house. the seamless micro cement floor in a warm taupe/concrete hue, connects the living room with the kitchen and the dining room, contrasting with the classic decor elements throughout the rest of the space that recall the architectural features of the house.
this beautiful property enjoys another 2 bedrooms for the couple’s children, as well as a roof garden for entertaining family and friends. the house’s classic townhouse feel together with camilleriparismode projects and design team’s careful maximisation of the internal spaces, have truly made it the perfect family home.

Floor to ceiling Brombal steel windows, concrete floor, stained alder wall cladding.
Idéer för att renovera ett funkis allrum, med bruna väggar, betonggolv och grått golv
Idéer för att renovera ett funkis allrum, med bruna väggar, betonggolv och grått golv

Bild på ett mycket stort funkis allrum med öppen planlösning, med bruna väggar, betonggolv, en inbyggd mediavägg och grått golv

The Marrickville Hempcrete house is an exciting project that shows how acoustic requirements for aircraft noise can be met, without compromising on thermal performance and aesthetics.The design challenge was to create a better living space for a family of four without increasing the site coverage.
The existing footprint has not been increased on the ground floor but reconfigured to improve circulation, usability and connection to the backyard. A mere 35 square meters has been added on the first floor. The result is a generous house that provides three bedrooms, a study, two bathrooms, laundry, generous kitchen dining area and outdoor space on a 197.5sqm site.
This is a renovation that incorporates basic passive design principles combined with clients who weren’t afraid to be bold with new materials, texture and colour. Special thanks to a dedicated group of consultants, suppliers and a ambitious builder working collaboratively throughout the process.
Builder
Nick Sowden - Sowden Building
Architect/Designer
Tracy Graham - Connected Design
Photography
Lena Barridge - The Corner Studio

This basement was turned into the ultimate man's cave and wine cellar. Beautiful wood everywhere. This room is very understated making the game table the focal point, until you look across the room to the wonderful wine cellar.

Exempel på ett rustikt allrum, med betonggolv, en standard öppen spis, en spiselkrans i sten, bruna väggar och grått golv
516 foton på sällskapsrum, med bruna väggar och betonggolv
1




