3 335 foton på sällskapsrum, med en spiselkrans i sten och en dold TV
Sortera efter:
Budget
Sortera efter:Populärt i dag
1 - 20 av 3 335 foton
Artikel 1 av 3

Our client wanted a more open environment, so we expanded the kitchen and added a pantry along with this family room addition. We used calm, cool colors in this sophisticated space with rustic embellishments. Drapery , fabric by Kravet, upholstered furnishings by Lee Industries, cocktail table by Century, mirror by Restoration Hardware, chandeliers by Currey & Co.. Photo by Allen Russ

Cozy bright greatroom with coffered ceiling detail. Beautiful south facing light comes through Pella Reserve Windows (screens roll out of bottom of window sash). This room is bright and cheery and very inviting. We even hid a remote shade in the beam closest to the windows for privacy at night and shade if too bright.
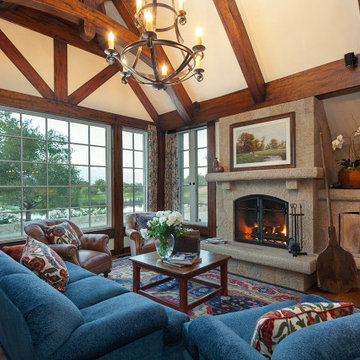
Old World European, Country Cottage. Three separate cottages make up this secluded village over looking a private lake in an old German, English, and French stone villa style. Hand scraped arched trusses, wide width random walnut plank flooring, distressed dark stained raised panel cabinetry, and hand carved moldings make these traditional farmhouse cottage buildings look like they have been here for 100s of years. Newly built of old materials, and old traditional building methods, including arched planked doors, leathered stone counter tops, stone entry, wrought iron straps, and metal beam straps. The Lake House is the first, a Tudor style cottage with a slate roof, 2 bedrooms, view filled living room open to the dining area, all overlooking the lake. The Carriage Home fills in when the kids come home to visit, and holds the garage for the whole idyllic village. This cottage features 2 bedrooms with on suite baths, a large open kitchen, and an warm, comfortable and inviting great room. All overlooking the lake. The third structure is the Wheel House, running a real wonderful old water wheel, and features a private suite upstairs, and a work space downstairs. All homes are slightly different in materials and color, including a few with old terra cotta roofing. Project Location: Ojai, California. Project designed by Maraya Interior Design. From their beautiful resort town of Ojai, they serve clients in Montecito, Hope Ranch, Malibu and Calabasas, across the tri-county area of Santa Barbara, Ventura and Los Angeles, south to Hidden Hills.
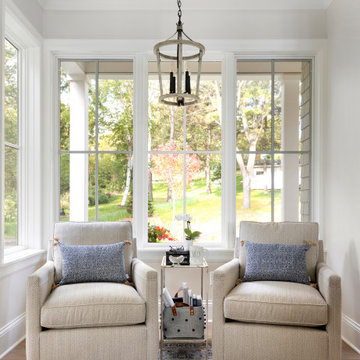
This fun vignette within the living room is a place for the clients to relax and read.
Idéer för stora vintage allrum med öppen planlösning, med beige väggar, mellanmörkt trägolv, en dubbelsidig öppen spis, en spiselkrans i sten, en dold TV och grått golv
Idéer för stora vintage allrum med öppen planlösning, med beige väggar, mellanmörkt trägolv, en dubbelsidig öppen spis, en spiselkrans i sten, en dold TV och grått golv

Living room with painted paneled wall with concealed storage & television. Fireplace with black firebrick & custom hand-carved limestone mantel. Custom distressed arched, heavy timber trusses and tongue & groove ceiling. Walls are plaster. View to the kitchen beyond through the breakfast bar at the kitchen pass-through.
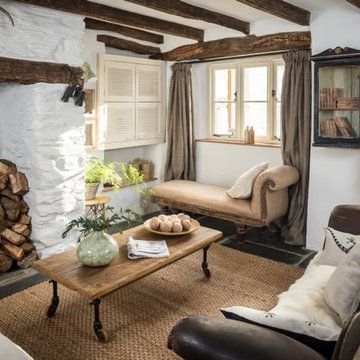
Inspiration för ett lantligt vardagsrum, med vita väggar, skiffergolv, en öppen vedspis, en spiselkrans i sten och en dold TV

Chris Marshall
Inspiration för stora rustika allrum med öppen planlösning, med kalkstensgolv, en standard öppen spis, en spiselkrans i sten, en dold TV, en hemmabar, beige väggar och beiget golv
Inspiration för stora rustika allrum med öppen planlösning, med kalkstensgolv, en standard öppen spis, en spiselkrans i sten, en dold TV, en hemmabar, beige väggar och beiget golv

The Living Room, in the center stone section of the house, is graced by a paneled fireplace wall. On the shelves is displayed a collection of antique windmill weights.
Robert Benson Photography
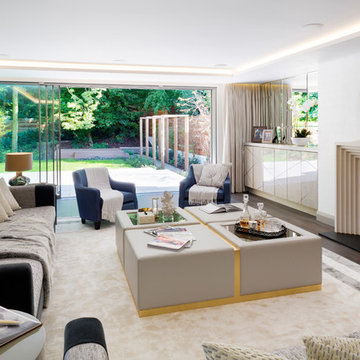
The main living room of a London home interior designed by Caballero.
Photography by Andrew Beasley
Inspiration för ett stort vintage separat vardagsrum, med ett finrum, vita väggar, mörkt trägolv, en standard öppen spis, en spiselkrans i sten och en dold TV
Inspiration för ett stort vintage separat vardagsrum, med ett finrum, vita väggar, mörkt trägolv, en standard öppen spis, en spiselkrans i sten och en dold TV
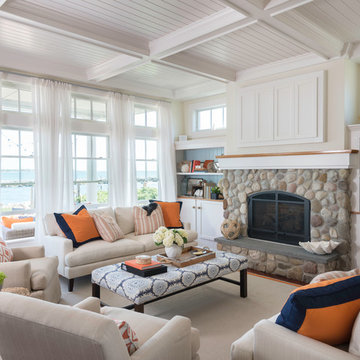
Nat Rea
Inredning av ett maritimt mellanstort allrum med öppen planlösning, med vita väggar, en standard öppen spis, en spiselkrans i sten och en dold TV
Inredning av ett maritimt mellanstort allrum med öppen planlösning, med vita väggar, en standard öppen spis, en spiselkrans i sten och en dold TV
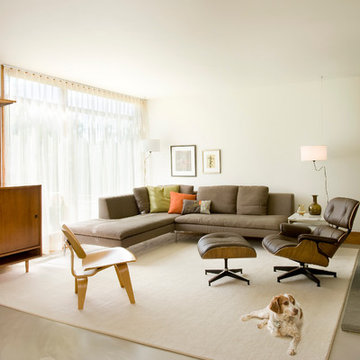
Shelly Harrison Photography
Inspiration för ett mellanstort funkis allrum med öppen planlösning, med vita väggar, betonggolv, en spiselkrans i sten, en dold TV och grått golv
Inspiration för ett mellanstort funkis allrum med öppen planlösning, med vita väggar, betonggolv, en spiselkrans i sten, en dold TV och grått golv

Maritim inredning av ett vardagsrum, med ett finrum, vita väggar, ljust trägolv, en standard öppen spis, en spiselkrans i sten och en dold TV

The great room walls are filled with glass doors and transom windows, providing maximum natural light and views of the pond and the meadow.
Photographer: Daniel Contelmo Jr.
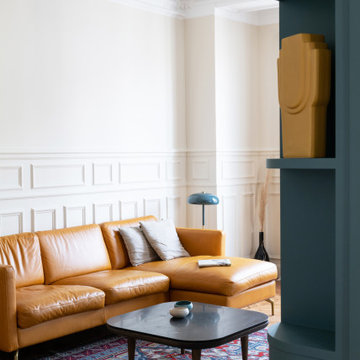
Rénovation complète d'un bel haussmannien de 112m2 avec le déplacement de la cuisine dans l'espace à vivre. Ouverture des cloisons et création d'une cuisine ouverte avec ilot. Création de plusieurs aménagements menuisés sur mesure dont bibliothèque et dressings. Rénovation de deux salle de bains.
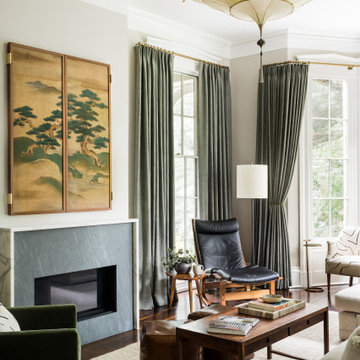
Bild på ett stort vintage avskilt allrum, med vita väggar, mörkt trägolv, en standard öppen spis, en spiselkrans i sten, en dold TV och brunt golv

Idéer för ett litet lantligt allrum med öppen planlösning, med ett bibliotek, grå väggar, skiffergolv, en standard öppen spis, en spiselkrans i sten, en dold TV och grått golv

A contemporary holiday home located on Victoria's Mornington Peninsula featuring rammed earth walls, timber lined ceilings and flagstone floors. This home incorporates strong, natural elements and the joinery throughout features custom, stained oak timber cabinetry and natural limestone benchtops. With a nod to the mid century modern era and a balance of natural, warm elements this home displays a uniquely Australian design style. This home is a cocoon like sanctuary for rejuvenation and relaxation with all the modern conveniences one could wish for thoughtfully integrated.

The centerpiece of this living room is the 2 sided fireplace, shared with the Sunroom. The coffered ceilings help define the space within the Great Room concept and the neutral furniture with pops of color help give the area texture and character. The stone on the fireplace is called Blue Mountain and was over-grouted in white. The concealed fireplace rises from inside the floor to fill in the space on the left of the fireplace while in use.

Idéer för att renovera ett stort eklektiskt allrum med öppen planlösning, med en hemmabar, en standard öppen spis, en spiselkrans i sten, en dold TV, brunt golv, blå väggar och mellanmörkt trägolv

The great room is a large space with room for a sitting area and a dining area.
Photographer: Daniel Contelmo Jr.
Inspiration för stora rustika allrum med öppen planlösning, med ett finrum, beige väggar, ljust trägolv, en standard öppen spis, en spiselkrans i sten, en dold TV och beiget golv
Inspiration för stora rustika allrum med öppen planlösning, med ett finrum, beige väggar, ljust trägolv, en standard öppen spis, en spiselkrans i sten, en dold TV och beiget golv
3 335 foton på sällskapsrum, med en spiselkrans i sten och en dold TV
1



