814 foton på sällskapsrum, med en spiselkrans i trä och en dold TV
Sortera efter:
Budget
Sortera efter:Populärt i dag
1 - 20 av 814 foton
Artikel 1 av 3

Inredning av ett maritimt stort vardagsrum, med mörkt trägolv, vita väggar, en standard öppen spis, en spiselkrans i trä, en dold TV och brunt golv

Lantlig inredning av ett stort separat vardagsrum, med beige väggar, ljust trägolv, en standard öppen spis, en spiselkrans i trä och en dold TV

Inredning av ett retro mycket stort allrum med öppen planlösning, med ett bibliotek, grå väggar, mörkt trägolv, brunt golv, en standard öppen spis, en spiselkrans i trä och en dold TV
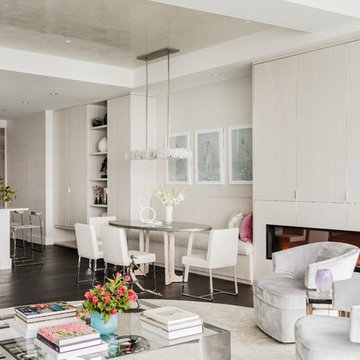
Photography by Michael J. Lee
Bild på ett stort funkis allrum med öppen planlösning, med ett finrum, vita väggar, mörkt trägolv, en bred öppen spis, en spiselkrans i trä och en dold TV
Bild på ett stort funkis allrum med öppen planlösning, med ett finrum, vita väggar, mörkt trägolv, en bred öppen spis, en spiselkrans i trä och en dold TV

Benny Chan
Inredning av ett modernt mellanstort allrum med öppen planlösning, med betonggolv, vita väggar, en spiselkrans i trä och en dold TV
Inredning av ett modernt mellanstort allrum med öppen planlösning, med betonggolv, vita väggar, en spiselkrans i trä och en dold TV

Martha O'Hara Interiors, Interior Design & Photo Styling | Troy Thies, Photography | Swan Architecture, Architect | Great Neighborhood Homes, Builder
Please Note: All “related,” “similar,” and “sponsored” products tagged or listed by Houzz are not actual products pictured. They have not been approved by Martha O’Hara Interiors nor any of the professionals credited. For info about our work: design@oharainteriors.com
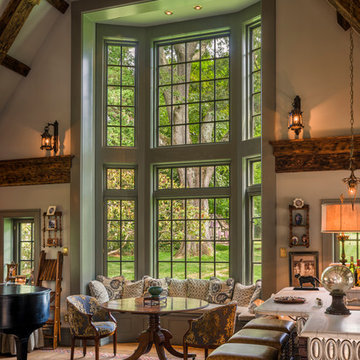
Tom Crane Photography
Foto på ett mycket stort vintage allrum med öppen planlösning, med beige väggar, mellanmörkt trägolv, en standard öppen spis, en spiselkrans i trä och en dold TV
Foto på ett mycket stort vintage allrum med öppen planlösning, med beige väggar, mellanmörkt trägolv, en standard öppen spis, en spiselkrans i trä och en dold TV
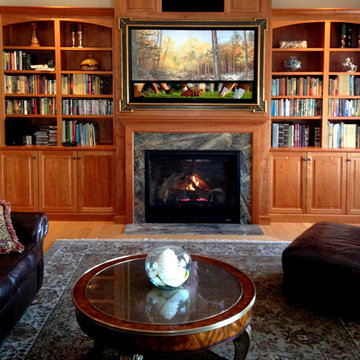
Experience the ultimate in television concealment with a TV Art Cover to disguise your TV as canvas artwork when not in use. Here you will find a selection of artwork hiding a 60" TV over fireplace combined with one our Italian style 22k Gold hand gilded artisan frames.
Visit www.FrameMyTV.com to design your custom frame today. All products are custom made to order here in the USA. Choose from over 1,200 pieces of art or use your custom art. We also offer TV mirrors
TV: 60" Samsung UN60D8000
Frame Style: M8013
Artwork: Custom
Overall Frame Size: 63 5/8" x 41 3/4"
Image Ref: 220847

People ask us all the time to make their wood floors look like they're something else. In this case, please turn my red oak floors into something shabby chic that looks more like white oak. And so we did!

Spacecrafting Inc
Exempel på ett stort modernt allrum med öppen planlösning, med vita väggar, ljust trägolv, en bred öppen spis, en spiselkrans i trä, en dold TV och grått golv
Exempel på ett stort modernt allrum med öppen planlösning, med vita väggar, ljust trägolv, en bred öppen spis, en spiselkrans i trä, en dold TV och grått golv

Dimplex DLGM29 Vapor Fireplace Insert features revolutionary ultrasonic technology that creates the flame and smoke effect. As the mist rises up through the logs, the light reflects against the water molecules creating a convincing illusion of flames and smoke. The result is an appearance so authentic it could be mistaken for a traditional wood-burning fireplace.
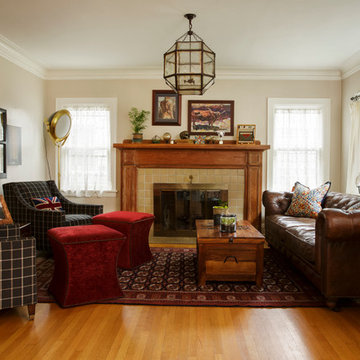
Our clients lived in the UK for several years before moving to Portland. Their living room includes a heirloom rug passed on from their father, collected art, and Union Jack details that express a space unique to their family story.
For more about Angela Todd Studios, click here: https://www.angelatoddstudios.com/

From the Moment you step under the Taut Green Awning from Central Park West... you begin to feel the Tingling Calm you are about to behold.
As you ascend in the elevator to the Tree Top Floor and enter the Enclave, you know you have arrived, not at a residence, but an experience.
A place that is as Bright and White as the Sun Shining outside the Bank of Windows, yet Tempered by the Green Lush Expanse of all Central Park Laid before your Wandering eyes.
As you turn to Drink in the Apartment, your Eyes are delighted with the Twinkle of Crystal, the Sheen of Marbles, The Roughness of Carved Granite, all played against Cozy Silk and Wool Carpets, Sofas and Chairs that soak you in, the Art and Treasures in glints of Patina-ed Golds and Silver from the Past, The Present and the Future to come, all gift boxed in a setting that harks back to the Golden Age of Pre-War New York but Splashed with Modern Flourishes in design that remind you, you are Here and Now.
In this Trance you can hear the Sounds of Clinking Glasses celebrating a Birthday Celebration, The Laughter of Friends preparing to leave for an Opening Night at the Theater, the soft hush of a night cap toast as you savor in the city lights below before you dream some more, only to wake to the smells of Omelette's and French Toast waiting on White Porcelain with Crisp Linen Napkins all set beside the Mountain of the Sunday New York Times in the Shadow of a Blue Hydrangea arrangement.
The Day and The City awaits you, but you cocoon yourself in the envelope you are savoring, You reach for the Times, or the New Yorker, and curl in, with Cole Porter or Leonard Bernstein wafting through the aerie of peace, as you gaze out the window... Central Park fills with Leaves, People, Rain, or even a Gentle Snow.
This is Central Park West.
This is:
An Experience. Not a Residence.

Cozy family room with built-ins. We panelled the fireplace surround and created a hidden TV behind the paneling above the fireplace, behind the art.
Idéer för stora vintage avskilda allrum, med en spiselkrans i trä, ett bibliotek, bruna väggar, mörkt trägolv, en hängande öppen spis, en dold TV och brunt golv
Idéer för stora vintage avskilda allrum, med en spiselkrans i trä, ett bibliotek, bruna väggar, mörkt trägolv, en hängande öppen spis, en dold TV och brunt golv

Inredning av ett klassiskt mellanstort allrum med öppen planlösning, med ett finrum, vita väggar, heltäckningsmatta, en standard öppen spis, en spiselkrans i trä, en dold TV och beiget golv

Cream, textured master bedroom suite.
Idéer för stora vintage vardagsrum, med ett finrum, beige väggar, en standard öppen spis, en spiselkrans i trä, en dold TV och beiget golv
Idéer för stora vintage vardagsrum, med ett finrum, beige väggar, en standard öppen spis, en spiselkrans i trä, en dold TV och beiget golv

Exempel på ett mellanstort klassiskt separat vardagsrum, med ett finrum, beige väggar, mellanmörkt trägolv, en öppen vedspis, en spiselkrans i trä, en dold TV och svart golv

This New England farmhouse style+5,000 square foot new custom home is located at The Pinehills in Plymouth MA.
The design of Talcott Pines recalls the simple architecture of the American farmhouse. The massing of the home was designed to appear as though it was built over time. The center section – the “Big House” - is flanked on one side by a three-car garage (“The Barn”) and on the other side by the master suite (”The Tower”).
The building masses are clad with a series of complementary sidings. The body of the main house is clad in horizontal cedar clapboards. The garage – following in the barn theme - is clad in vertical cedar board-and-batten siding. The master suite “tower” is composed of whitewashed clapboards with mitered corners, for a more contemporary look. Lastly, the lower level of the home is sheathed in a unique pattern of alternating white cedar shingles, reinforcing the horizontal nature of the building.
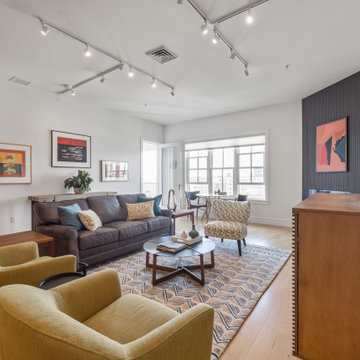
The entire condo's main living spaces were originally painted a mustard yellow- I like the color in furniture or accents, but not on my walls. Crisp 'Decorators White' completely changed the feel of the open spaces, allowing the amazing artwork or decor pieces stand out. There had not been any ceiling lighting and the easiest and least intrusive way to add some was through modern track lighting with lighting that could be directed to various focal pieces of art.

le canapé est légèrement décollé du mur pour laisser les portes coulissantes circuler derrière.
Exempel på ett litet modernt allrum med öppen planlösning, med röda väggar, ljust trägolv, en standard öppen spis, en spiselkrans i trä, en dold TV och beiget golv
Exempel på ett litet modernt allrum med öppen planlösning, med röda väggar, ljust trägolv, en standard öppen spis, en spiselkrans i trä, en dold TV och beiget golv
814 foton på sällskapsrum, med en spiselkrans i trä och en dold TV
1



