312 foton på sällskapsrum, med ett musikrum och en dold TV
Sortera efter:
Budget
Sortera efter:Populärt i dag
1 - 20 av 312 foton
Artikel 1 av 3
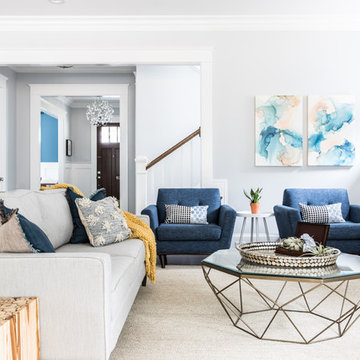
Exempel på ett mellanstort maritimt allrum med öppen planlösning, med ett musikrum, grå väggar, mörkt trägolv, en standard öppen spis, en spiselkrans i trä, en dold TV och brunt golv

Our client wanted to convert her craft room into a luxurious, private lounge that would isolate her from the noise and activity of her house. The 9 x 11 space needed to be conducive to relaxing, reading and watching television. Pineapple House mirrors an entire wall to expand the feeling in the room and help distribute the natural light. On that wall, they add a custom, shallow cabinet and house a flatscreen TV in the upper portion. Its lower portion looks like a fireplace, but it is not a working element -- only electronic candles provide illumination. Its purpose is to be an interesting and attractive focal point in the cozy space.
@ Daniel Newcomb Photography

A fabulous lounge / living room space with Janey Butler Interiors style & design throughout. Contemporary Large commissioned artwork reveals at the touch of a Crestron button recessed 85" 4K TV with plastered in invisible speakers. With bespoke furniture and joinery and newly installed contemporary fireplace.

We remodeled the exisiting fireplace with a heavier mass of stone and waxed steel plate frame. The stone fireplace wall is held off the new TV/media cabinet with a steel reveal. The hearth is floating Ceasarstone that matches the adjacent open kitchen countertop.

Custom installation of the Media Rooms' display which offers a Kaleidescape Mover Server.
Foto på ett stort funkis loftrum, med ett musikrum, grå väggar, ljust trägolv, en dubbelsidig öppen spis, en spiselkrans i gips och en dold TV
Foto på ett stort funkis loftrum, med ett musikrum, grå väggar, ljust trägolv, en dubbelsidig öppen spis, en spiselkrans i gips och en dold TV
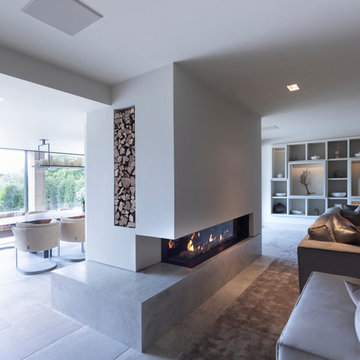
Working alongside Janey Butler Interiors on this Living Room - Home Cinema room which sees stunning contemporary artwork concealing recessed 85" 4K TV. All on a Crestron Homeautomation system. Custom designed and made furniture throughout. Bespoke built in cabinetry and contemporary fireplace. A beautiful room as part of this whole house renovation with Llama Architects and Janey Butler Interiors.
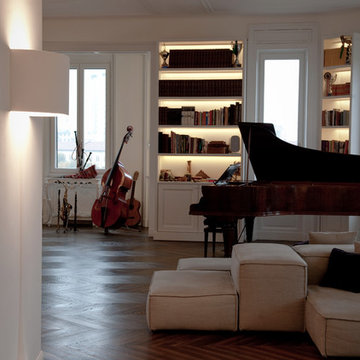
Claudia Ponti Architetto - Costa e Zanibelli Studio Di Architettura, photographer Massimo Colombo
Idéer för ett stort modernt allrum med öppen planlösning, med ett musikrum, vita väggar, mörkt trägolv, en bred öppen spis, en spiselkrans i gips, en dold TV och brunt golv
Idéer för ett stort modernt allrum med öppen planlösning, med ett musikrum, vita väggar, mörkt trägolv, en bred öppen spis, en spiselkrans i gips, en dold TV och brunt golv
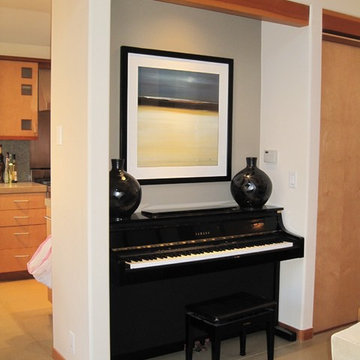
In the living room layout, a special nook was created for decorating around the upright piano
Idéer för ett litet asiatiskt allrum med öppen planlösning, med ett musikrum, beige väggar, betonggolv och en dold TV
Idéer för ett litet asiatiskt allrum med öppen planlösning, med ett musikrum, beige väggar, betonggolv och en dold TV
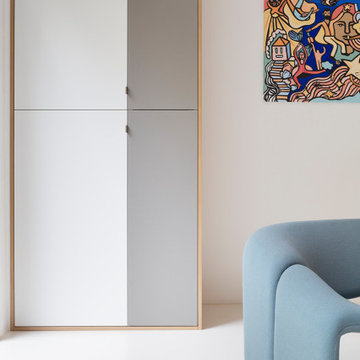
Modern inredning av ett mellanstort allrum med öppen planlösning, med ett musikrum, beige väggar, betonggolv, en dold TV och vitt golv
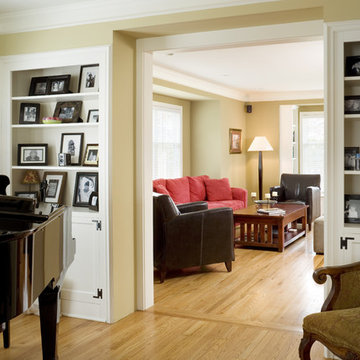
Photo by Bob Greenspan
Idéer för ett litet klassiskt allrum med öppen planlösning, med ett musikrum, gula väggar, mellanmörkt trägolv och en dold TV
Idéer för ett litet klassiskt allrum med öppen planlösning, med ett musikrum, gula väggar, mellanmörkt trägolv och en dold TV
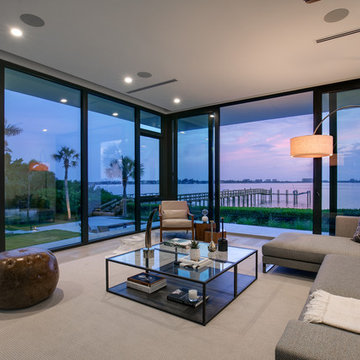
SeaThru is a new, waterfront, modern home. SeaThru was inspired by the mid-century modern homes from our area, known as the Sarasota School of Architecture.
This homes designed to offer more than the standard, ubiquitous rear-yard waterfront outdoor space. A central courtyard offer the residents a respite from the heat that accompanies west sun, and creates a gorgeous intermediate view fro guest staying in the semi-attached guest suite, who can actually SEE THROUGH the main living space and enjoy the bay views.
Noble materials such as stone cladding, oak floors, composite wood louver screens and generous amounts of glass lend to a relaxed, warm-contemporary feeling not typically common to these types of homes.
Photos by Ryan Gamma Photography
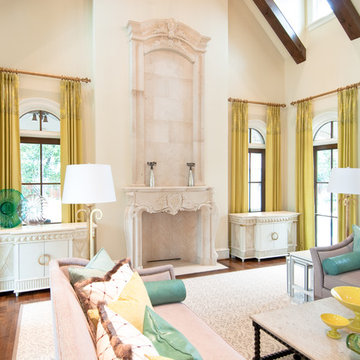
Cabinet Tronix displays how custom beautiful matching furniture can be placed on each side of the fire place all while secretly hiding the flat screen TV in one of them with a motorized TV lift. This solution is great option versus placing the TV above the fire place which many home owners, interior designers, architects, custom home builders and audio video integrator specialists have struggled with.
Placing the TV above the fireplace has been in many cases the only option. Here we show how you can have 2 furniture pieces made to order that match and one has space for storage and the other on the right hides the TV and electronic components. The TV lift system on this piece was controlled by a Universal Remote so the home owner only presses one button and the TV lifts up and all components including the flat screen turn on. Vise versa when pressing the off button.
Shabby-Chic in design, this interior is a stunner and one of our favorite projects to be part of.
Miami Florida
Greenwich, Connecticut
New York City
Beverly Hills, California
Atlanta Georgia
Palm Beach
Houston
Los Angeles
Palo Alto
San Francisco
Chicago Illinios
London UK
Boston
Hartford
New Canaan
Pittsburgh, Pennsylvania
Washington D.C.
Butler Maryland
Bloomfield Hills, Michigan
Bellevue, Washington
Portland, Oregon
Honolulu, Hawaii
Wilmington, Delaware
University City
Fort Lauerdale
Rancho Santa Fe
Lancaster

The living room contains a 10,000 record collection on an engineered bespoke steel shelving system anchored to the wall and foundation. White oak ceiling compliments the dark material palette and curvy, colorful furniture finishes the ensemble.
We dropped the kitchen ceiling to be lower than the living room by 24 inches. This allows us to have a clerestory window where natural light as well as a view of the roof garden from the sofa. This roof garden consists of soil, meadow grasses and agave which thermally insulates the kitchen space below. Wood siding of the exterior wraps into the house at the south end of the kitchen concealing a pantry and panel-ready column, FIsher&Paykel refrigerator and freezer as well as a coffee bar. The dark smooth stucco of the exterior roof overhang wraps inside to the kitchen ceiling passing the wide screen windows facing the street.
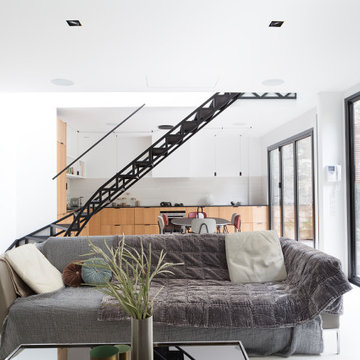
Exempel på ett mellanstort modernt allrum med öppen planlösning, med ett musikrum, beige väggar, betonggolv, en dold TV och vitt golv
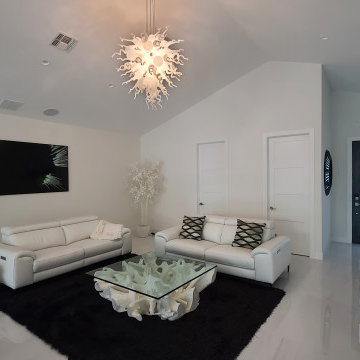
Idéer för mellanstora funkis allrum med öppen planlösning, med ett musikrum, vita väggar, klinkergolv i porslin, en dold TV och vitt golv
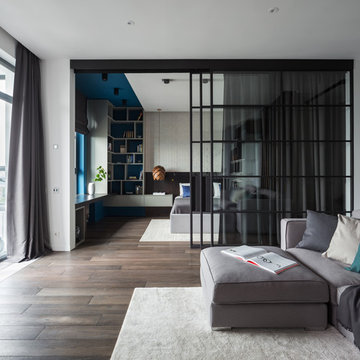
Антон Лихтарович
Inspiration för ett mellanstort funkis allrum med öppen planlösning, med ett musikrum, grå väggar, klinkergolv i porslin och en dold TV
Inspiration för ett mellanstort funkis allrum med öppen planlösning, med ett musikrum, grå väggar, klinkergolv i porslin och en dold TV
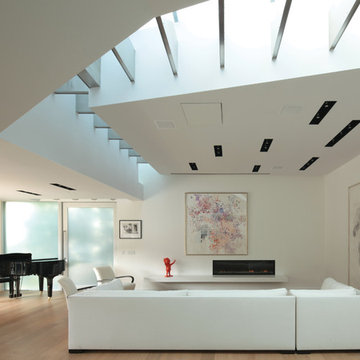
A view of the living room with the skylight weaving through the space
Inspiration för mellanstora moderna loftrum, med ett musikrum, vita väggar, mellanmörkt trägolv, en bred öppen spis, en spiselkrans i gips och en dold TV
Inspiration för mellanstora moderna loftrum, med ett musikrum, vita väggar, mellanmörkt trägolv, en bred öppen spis, en spiselkrans i gips och en dold TV

Living Room at dusk frames the ridge beyond with sliding glass doors fully pocketed. Dramatic recessed lighting highlights various beloved furnishings throughout
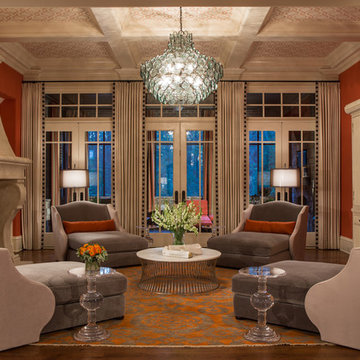
Hip, stylish couple wanted to update a newly purchased traditional home (built 2007) utilizing mostly cosmetic, decorative improvements - not structural alterations. The residence needs to empower the family and support the owner’s professional, creative pursuits. They frequently entertain, so requested both large and small environments for social gatherings and dance parties. Our primary palette is bright orange and deep blue, and we employ the deep, saturated hues on sizeable areas like walls and large furniture pieces. We soften and balance the intense hues with creamy off-whites, and introduce contemporary light fixtures throughout the house. We incorporate textured wall coverings inside display cabinets, above wainscoting, on fireplace surround, on select accent walls, and on the coffered living room ceiling.
Scott Moore Photography
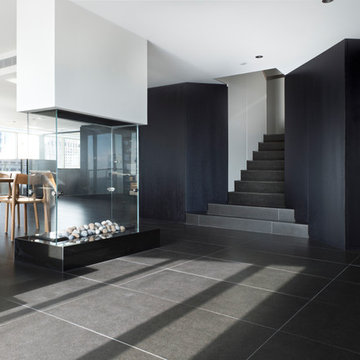
The custom designed fireplace allows for an open plan so that the kitchen has access to views across the room.
Inredning av ett modernt stort allrum med öppen planlösning, med ett musikrum, vita väggar, klinkergolv i keramik, en dubbelsidig öppen spis, en spiselkrans i trä, en dold TV och svart golv
Inredning av ett modernt stort allrum med öppen planlösning, med ett musikrum, vita väggar, klinkergolv i keramik, en dubbelsidig öppen spis, en spiselkrans i trä, en dold TV och svart golv
312 foton på sällskapsrum, med ett musikrum och en dold TV
1



