1 111 foton på sällskapsrum, med en bred öppen spis och en spiselkrans i betong
Sortera efter:
Budget
Sortera efter:Populärt i dag
1 - 20 av 1 111 foton
Artikel 1 av 3

Photo: Lisa Petrole
Modern inredning av ett stort allrum med öppen planlösning, med en hemmabar, vita väggar, klinkergolv i porslin, en bred öppen spis och en spiselkrans i betong
Modern inredning av ett stort allrum med öppen planlösning, med en hemmabar, vita väggar, klinkergolv i porslin, en bred öppen spis och en spiselkrans i betong

Rodwin Architecture & Skycastle Homes
Location: Boulder, Colorado, USA
Interior design, space planning and architectural details converge thoughtfully in this transformative project. A 15-year old, 9,000 sf. home with generic interior finishes and odd layout needed bold, modern, fun and highly functional transformation for a large bustling family. To redefine the soul of this home, texture and light were given primary consideration. Elegant contemporary finishes, a warm color palette and dramatic lighting defined modern style throughout. A cascading chandelier by Stone Lighting in the entry makes a strong entry statement. Walls were removed to allow the kitchen/great/dining room to become a vibrant social center. A minimalist design approach is the perfect backdrop for the diverse art collection. Yet, the home is still highly functional for the entire family. We added windows, fireplaces, water features, and extended the home out to an expansive patio and yard.
The cavernous beige basement became an entertaining mecca, with a glowing modern wine-room, full bar, media room, arcade, billiards room and professional gym.
Bathrooms were all designed with personality and craftsmanship, featuring unique tiles, floating wood vanities and striking lighting.
This project was a 50/50 collaboration between Rodwin Architecture and Kimball Modern

Idéer för stora funkis allrum med öppen planlösning, med vita väggar, mellanmörkt trägolv, en bred öppen spis, en spiselkrans i betong och brunt golv
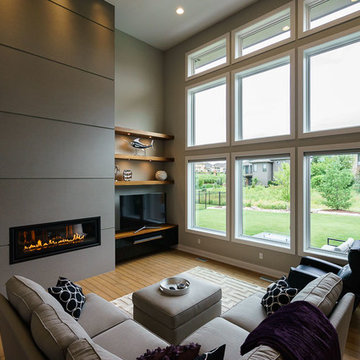
Inredning av ett modernt mellanstort separat vardagsrum, med ett finrum, beige väggar, ljust trägolv, en bred öppen spis, en spiselkrans i betong och brunt golv
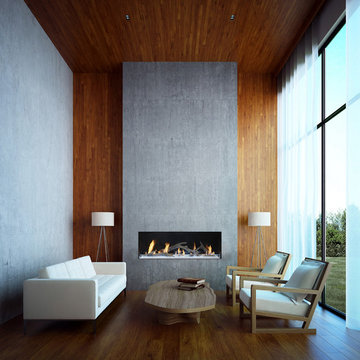
60" x 20" Single Sided, DaVinci Custom Fireplace featuring the Driftwood Log Set.
Idéer för stora funkis separata vardagsrum, med grå väggar, mellanmörkt trägolv, en bred öppen spis, en spiselkrans i betong, brunt golv och ett finrum
Idéer för stora funkis separata vardagsrum, med grå väggar, mellanmörkt trägolv, en bred öppen spis, en spiselkrans i betong, brunt golv och ett finrum

Builder: Denali Custom Homes - Architectural Designer: Alexander Design Group - Interior Designer: Studio M Interiors - Photo: Spacecrafting Photography
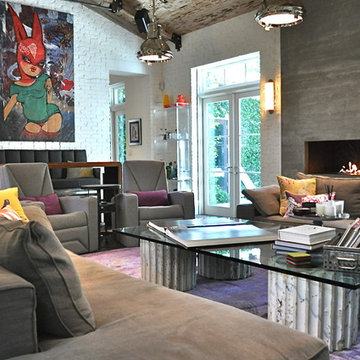
Idéer för att renovera ett funkis separat vardagsrum, med vita väggar, en bred öppen spis, en spiselkrans i betong och ett finrum
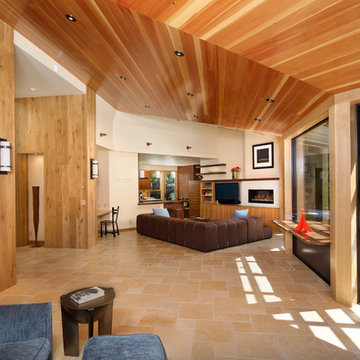
The living area has an open floor plan with kitchen, living area, and entertainment corner. The ceilings are vertical grain Douglas Fir. French Oak is found in the walls and the TV entertainment system shelves. Flooring in this main area of the home is Jerusalem Gold tile. The built in desk nook allows for every day practicals and the built in nooks and shelves allow for art and knick-knacks to be tastefully displayed. The fireplace is a linear fireplace with custom concrete facade and a walnut mantle. There is a live-edge walnut cantilever indoor/outdoor table with sliding glass barn doors on either side that allows access to the outdoor living-cooking area. The tall frosted-glass pivot doors lead to a separate office and a play room, both off the main living area.
The kitchen boasts a custom Spekva counter with waterfall edge. The cabinetry is custom made walnut. There is a breakfast bar with pendant lighting above as well as a kitchen-breakfast nook.
(Photo by: Bernard Andre)
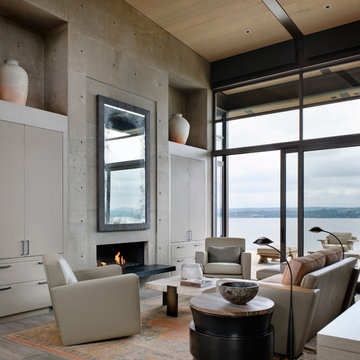
This Washington Park Residence sits on a bluff with easterly views of Lake Washington and the Cascades beyond. The house has a restrained presence on the street side and opens to the views with floor to ceiling windows looking east. A limited palette of concrete, steel, wood and stone create a serenity in the home and on its terraces. The house features a ground source heat pump system for cooling and a green roof to manage storm water runoff.
Photo by Aaron Leitz
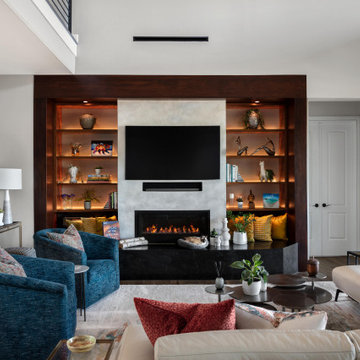
“We could never have envisioned what could be” – Steiner Ranch Homeowner and Client
It is an especially fulfilling Project for an Interior Designer when the outcome exceeds Client expectations, and imagination. This remodeling project required instilling modern sensibilities, openness, styles and textures into a dated house that was past its prime. Strategically, the goal was to tear down where it made sense without doing a complete teardown.
Starting with the soul of the home, the kitchen, we expanded out room by room to create a cohesiveness and flow that invites, supports and provides the warmth and relaxation that only a home can.
In the Kitchen, we started by removing the wooden beams and adding bright recessed lighting. We removed the old limestone accent wall and moved the sink and cooktop from the island on to the countertop – the key goal was to create room for the family to gather around the kitchen. We replaced all appliances with modern Energy Star ones, along with adding a wine rack.
The first order of business for the Living Room was to brighten it up by adding more lighting and replacing an unused section with a glass door to the backyard. Multi-section windows were replaced with large no-split glass overlooking the backyard. Once more, the limestone accent was removed to create a clean, modern look. Replacing the dated wooden staircase with the clean lines of a metal, wire and wooded staircase added interest and freshness. An odd bend in the staircase was removed to clean things up.
The Master Bedroom went from what looked like a motel room with green carpet and cheap blinds to an oasis of luxury and charm. A section of the wraparound doors were closed off to increase privacy, accentuate the best view from the bedroom and to add usable space. Artwork, rug, contemporary bed and other accent pieces brought together the seamless look across the home.
The Master Bathroom remodel started by replacing the standard windows with a single glass pane that enhanced the view of the outdoors. The dated shower was replaced by a walk-in shower and soaking tub to create the ultimate at-home spa experience. Lighted LED mirrors frame His & Hers sinks and bathe them in a soft light.
The flooring was upgraded throughout the house to reflect the contemporary color scheme.
Each of the smaller bedrooms were similarly upgraded to match the clean and modern décor of the rest of the house.
After such a transformation inside, it was only appropriate that the exterior needed an upgrade as well. All of the legacy limestone accents were replaced by stucco and the color scheme extended from the interior of the house to the gorgeous wrap around balconies, trim, garage doors etc. to complete the inside outside transformation.

Large fixed windows offer beautiful views.
Foto på ett stort funkis allrum med öppen planlösning, med vita väggar, ljust trägolv, en bred öppen spis och en spiselkrans i betong
Foto på ett stort funkis allrum med öppen planlösning, med vita väggar, ljust trägolv, en bred öppen spis och en spiselkrans i betong

Exclusive DAGR Design Media Wall design open concept with clean lines, horizontal fireplace, wood and stone add texture while lighting creates ambiance.

Inspiration för ett stort funkis allrum med öppen planlösning, med beige väggar, klinkergolv i porslin, en bred öppen spis, en spiselkrans i betong, en väggmonterad TV och beiget golv

Foto på ett stort vintage allrum med öppen planlösning, med grå väggar, ljust trägolv, en bred öppen spis, en spiselkrans i betong, en väggmonterad TV och beiget golv
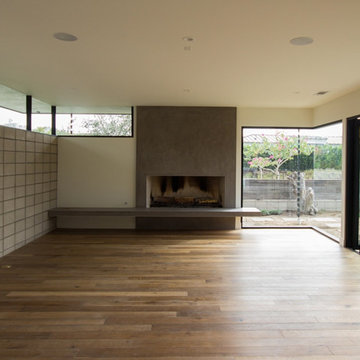
Idéer för att renovera ett mellanstort 60 tals allrum med öppen planlösning, med ett finrum, grå väggar, mellanmörkt trägolv, en bred öppen spis, en spiselkrans i betong och brunt golv
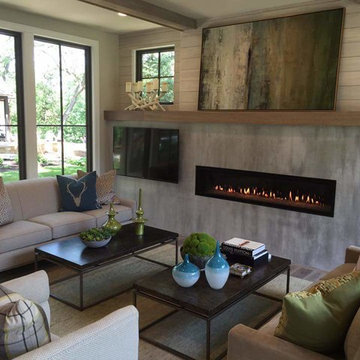
This new home with refined architecture has a timeless and fresh design. The main level greatroom features a massive 60' linear fireplace. The 17' x 6' clean concrete surround has a long, narrow gas fireplace set into the Granicrete concrete. The wall was hand-troweled with virtually no irregularities to give it a smooth finish. The custom coloring has soft whites and grays that don't distract from the contemporary living area.
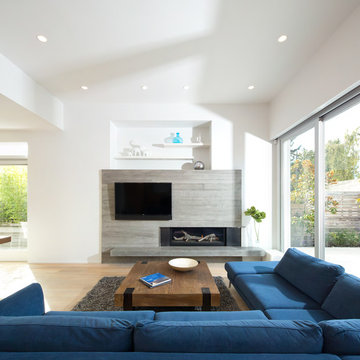
Placed within an idyllic beach community, this modern family home is filled with both playful and functional spaces. Natural light reflects throughout and oversized openings allow for movement to the outdoor spaces. Custom millwork completes the kitchen with concealed appliances, and creates a space well suited for entertaining. Accents of concrete add strength and architectural context to the spaces. Livable finishes of white oak and quartz are simple and hardworking. High ceilings in the bedroom level allowed for creativity in children’s spaces, and the addition of colour brings in that sense of playfulness. Art pieces reflect the owner’s time spent abroad, and exude their love of life – which is fitting in a place where the only boundaries to roam are the ocean and railways.
KBC Developments
Photography by Ema Peter
www.emapeter.com
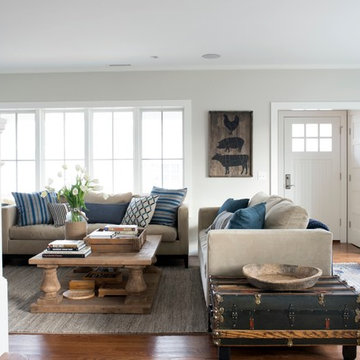
Stacy Bass Photography
Bild på ett mellanstort maritimt separat vardagsrum, med ett finrum, grå väggar, mörkt trägolv, en bred öppen spis, en spiselkrans i betong, en väggmonterad TV och brunt golv
Bild på ett mellanstort maritimt separat vardagsrum, med ett finrum, grå väggar, mörkt trägolv, en bred öppen spis, en spiselkrans i betong, en väggmonterad TV och brunt golv

Ground up project featuring an aluminum storefront style window system that connects the interior and exterior spaces. Modern design incorporates integral color concrete floors, Boffi cabinets, two fireplaces with custom stainless steel flue covers. Other notable features include an outdoor pool, solar domestic hot water system and custom Honduran mahogany siding and front door.

The living room opens to the edge of the Coronado National Forest. The boundary between interior and exterior is blurred by the continuation of the tongue and groove ceiling finish.
Dominique Vorillon Photography
1 111 foton på sällskapsrum, med en bred öppen spis och en spiselkrans i betong
1



