155 foton på sällskapsrum, med gula väggar och en spiselkrans i betong
Sortera efter:
Budget
Sortera efter:Populärt i dag
1 - 20 av 155 foton
Artikel 1 av 3

Photographer: Terri Glanger
Inspiration för ett funkis allrum med öppen planlösning, med gula väggar, mellanmörkt trägolv, orange golv, en standard öppen spis och en spiselkrans i betong
Inspiration för ett funkis allrum med öppen planlösning, med gula väggar, mellanmörkt trägolv, orange golv, en standard öppen spis och en spiselkrans i betong
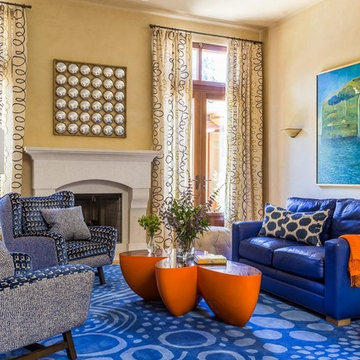
Family Room with large wing chairs, blue leather sofa, custom wool rug.
Photos by David Duncan Livingston
Idéer för ett stort eklektiskt allrum med öppen planlösning, med gula väggar, en standard öppen spis, en spiselkrans i betong, ett finrum, heltäckningsmatta och blått golv
Idéer för ett stort eklektiskt allrum med öppen planlösning, med gula väggar, en standard öppen spis, en spiselkrans i betong, ett finrum, heltäckningsmatta och blått golv
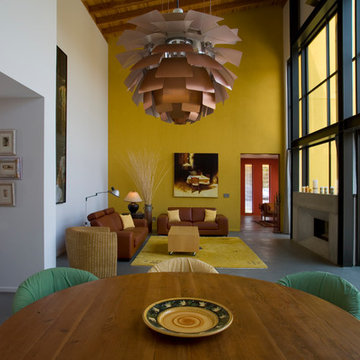
Modern inredning av ett stort allrum med öppen planlösning, med gula väggar, betonggolv, en standard öppen spis och en spiselkrans i betong
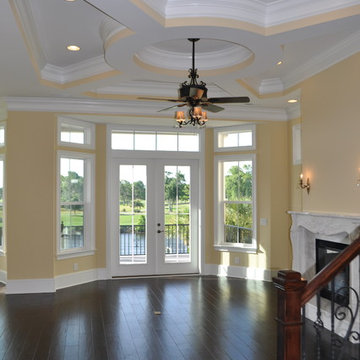
Exempel på ett stort klassiskt allrum med öppen planlösning, med ett finrum, gula väggar, mörkt trägolv, en standard öppen spis, en spiselkrans i betong och brunt golv
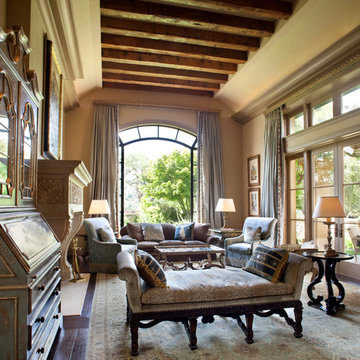
Plush textiles and detailed furnishings are the key ingredients to this living room. With flowing floor length curtains, velvet fabrics, and ornate casegoods and furnishings, we brought a luxurious and relaxed Veneto style to this California dream home.
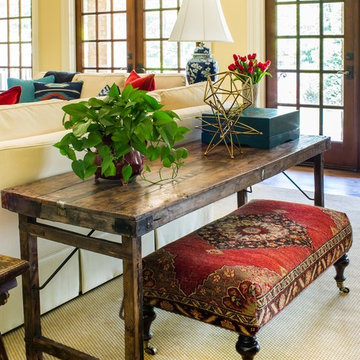
Bild på ett stort amerikanskt allrum med öppen planlösning, med gula väggar, mörkt trägolv, en standard öppen spis, en spiselkrans i betong och en väggmonterad TV

Living Room. Photo by Jeff Freeman.
Idéer för ett mellanstort 60 tals allrum med öppen planlösning, med gula väggar, skiffergolv, en standard öppen spis, en spiselkrans i betong och flerfärgat golv
Idéer för ett mellanstort 60 tals allrum med öppen planlösning, med gula väggar, skiffergolv, en standard öppen spis, en spiselkrans i betong och flerfärgat golv

Brad Miller Photography
Idéer för att renovera ett funkis allrum med öppen planlösning, med ett finrum, gula väggar, klinkergolv i terrakotta, en inbyggd mediavägg, en öppen hörnspis och en spiselkrans i betong
Idéer för att renovera ett funkis allrum med öppen planlösning, med ett finrum, gula väggar, klinkergolv i terrakotta, en inbyggd mediavägg, en öppen hörnspis och en spiselkrans i betong
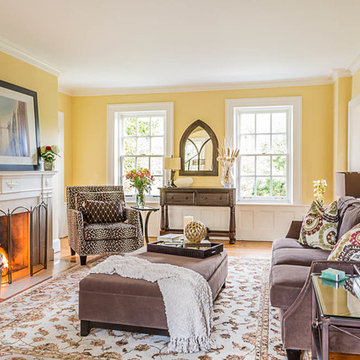
This living room also has yellow walls, a white framed fireplace, animal print sofa chair, patterned throw pillows, floral area rug, large ottoman, soft purple couch, wall art, and wooden table.
An adjacent eating area has a round glass table, wooden sideboard, classic white chairs, chandelier, and artwork.
Home located in Mississauga, Ontario. Designed by interior design firm, Nicola Interiors, who serves the entire Greater Toronto Area.
For more about Nicola Interiors, click here: https://nicolainteriors.com/
To learn more about this project, click here: https://nicolainteriors.com/projects/creditview/
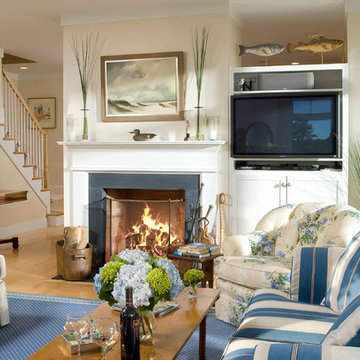
Inspiration för små maritima allrum med öppen planlösning, med gula väggar, ljust trägolv, en standard öppen spis, en spiselkrans i betong, en inbyggd mediavägg och brunt golv
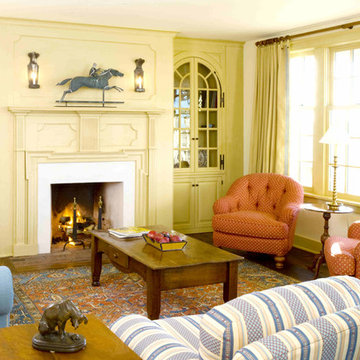
18th Century Family Room in Chester County, PA Farmhouse was designed to mirror the time period with more vibrant colors and livable amenities.
Inspiration för ett stort vintage avskilt allrum, med gula väggar, heltäckningsmatta, en standard öppen spis och en spiselkrans i betong
Inspiration för ett stort vintage avskilt allrum, med gula väggar, heltäckningsmatta, en standard öppen spis och en spiselkrans i betong
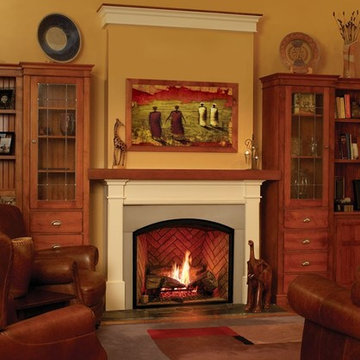
Town & Country's TC36 Arch offers a timeless barrel arch face in the tradition of Rumford-style hearths found in historic homes. Without heavy, external trim or louvers to deal with, you will be free to tailor the front with your choice of stone, tile or other materials.
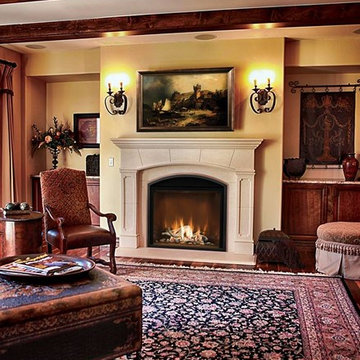
Foto på ett mellanstort vintage allrum med öppen planlösning, med ett finrum, gula väggar, mellanmörkt trägolv, en standard öppen spis, en spiselkrans i betong och brunt golv
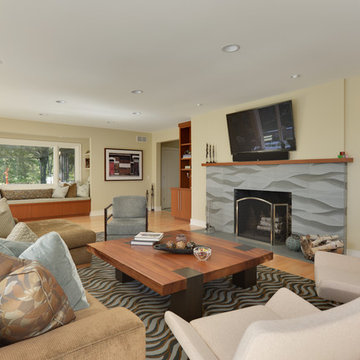
With a complete gut and remodel, this home was taken from a dated, traditional style to a contemporary home with a lighter and fresher aesthetic. The interior space was organized to take better advantage of the sweeping views of Lake Michigan. Existing exterior elements were mixed with newer materials to create the unique design of the façade.
Photos done by Brian Fussell at Rangeline Real Estate Photography
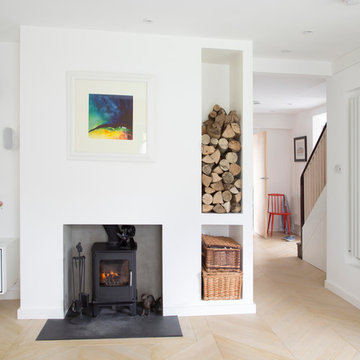
On entering this home, the entrance hall naturally narrows slightly as a you move from the hall to the living room, with no door separating the two spaces. A wood burning fire, wooden logs, storage baskets and a radiator all sit neatly within the recess of the wall, creating a seamless look whilst allowing each element to bring personality to the room.
Photo credit: David Giles
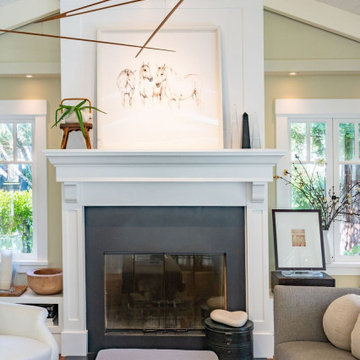
Exempel på ett stort klassiskt allrum med öppen planlösning, med ett finrum, gula väggar, mörkt trägolv, en standard öppen spis, en spiselkrans i betong och brunt golv
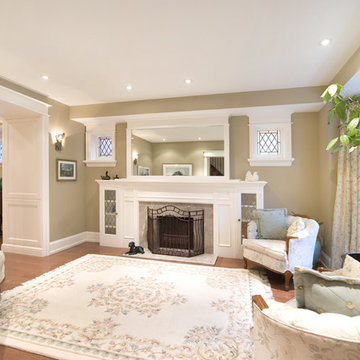
Chabot Interiors.
Photo By: Magdalena M, PROBUILT by Michael Upshall.
The "parlour" is the first room that you see when you enter the home. The wood burning fireplace has been beautifully refurbished. The furniture and area rug are all original to the space. They were cleaned and they look like they belong in this space.
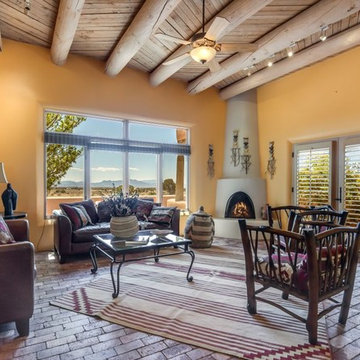
Idéer för ett stort amerikanskt allrum med öppen planlösning, med gula väggar, tegelgolv, en öppen hörnspis, en spiselkrans i betong, ett finrum och brunt golv
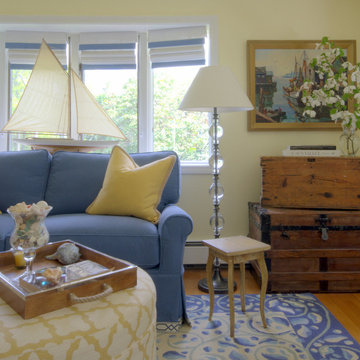
Project designed by Boston interior design studio Dane Austin Design. They serve Boston, Cambridge, Hingham, Cohasset, Newton, Weston, Lexington, Concord, Dover, Andover, Gloucester, as well as surrounding areas.
For more about Dane Austin Design, click here: https://daneaustindesign.com/
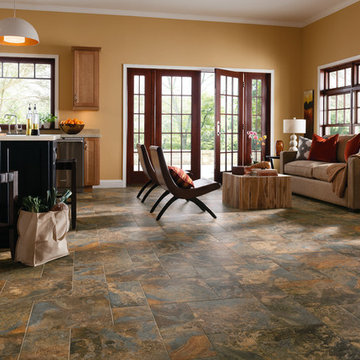
Bild på ett stort vintage allrum med öppen planlösning, med ett finrum, gula väggar, vinylgolv, en spiselkrans i betong och brunt golv
155 foton på sällskapsrum, med gula väggar och en spiselkrans i betong
1



