16 foton på sällskapsrum, med en spiselkrans i betong
Sortera efter:
Budget
Sortera efter:Populärt i dag
1 - 16 av 16 foton
Artikel 1 av 3
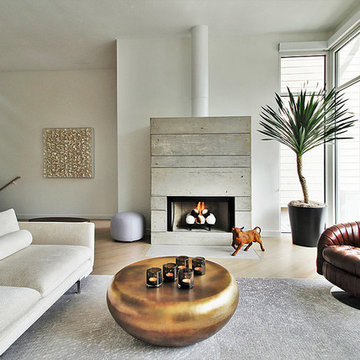
Modern living room enjoys city views from a space anchored by concrete fireplace surround. Low extra deep sectional faces grouping of leather swivels and large sculptural brass coffee table. Ceramic spheres in firebox are a wonderful alternative to glass pebbles. More images on our website: http://www.romero-obeji-interiordesign.com

Photographer: Jay Goodrich
This 2800 sf single-family home was completed in 2009. The clients desired an intimate, yet dynamic family residence that reflected the beauty of the site and the lifestyle of the San Juan Islands. The house was built to be both a place to gather for large dinners with friends and family as well as a cozy home for the couple when they are there alone.
The project is located on a stunning, but cripplingly-restricted site overlooking Griffin Bay on San Juan Island. The most practical area to build was exactly where three beautiful old growth trees had already chosen to live. A prior architect, in a prior design, had proposed chopping them down and building right in the middle of the site. From our perspective, the trees were an important essence of the site and respectfully had to be preserved. As a result we squeezed the programmatic requirements, kept the clients on a square foot restriction and pressed tight against property setbacks.
The delineate concept is a stone wall that sweeps from the parking to the entry, through the house and out the other side, terminating in a hook that nestles the master shower. This is the symbolic and functional shield between the public road and the private living spaces of the home owners. All the primary living spaces and the master suite are on the water side, the remaining rooms are tucked into the hill on the road side of the wall.
Off-setting the solid massing of the stone walls is a pavilion which grabs the views and the light to the south, east and west. Built in a position to be hammered by the winter storms the pavilion, while light and airy in appearance and feeling, is constructed of glass, steel, stout wood timbers and doors with a stone roof and a slate floor. The glass pavilion is anchored by two concrete panel chimneys; the windows are steel framed and the exterior skin is of powder coated steel sheathing.
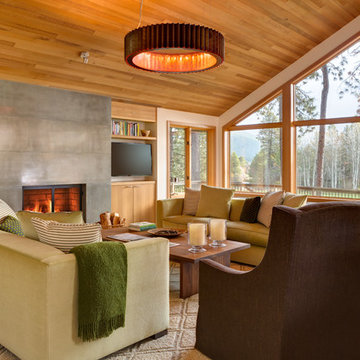
David Papazian
Idéer för ett klassiskt vardagsrum, med en spiselkrans i betong
Idéer för ett klassiskt vardagsrum, med en spiselkrans i betong
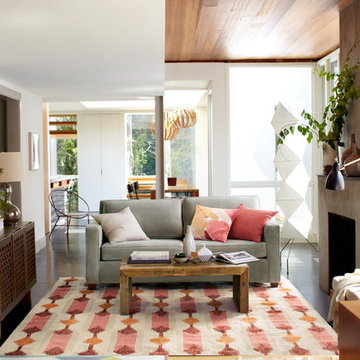
Exempel på ett modernt vardagsrum, med ett finrum, en standard öppen spis och en spiselkrans i betong
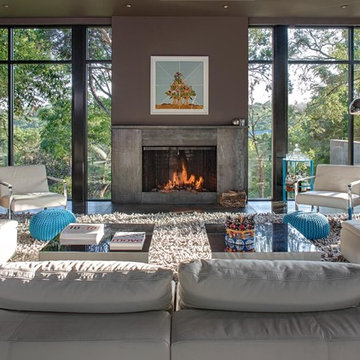
Exempel på ett stort modernt allrum med öppen planlösning, med grå väggar, mörkt trägolv, en standard öppen spis och en spiselkrans i betong

Idéer för ett mycket stort modernt vardagsrum, med en dubbelsidig öppen spis, ett finrum, ljust trägolv och en spiselkrans i betong
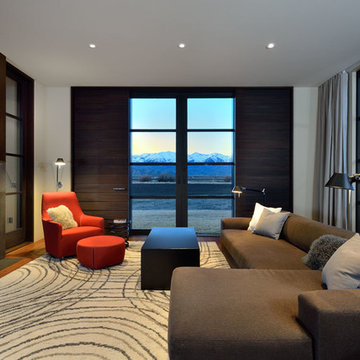
Living room in a modern farmhouse with floor to ceiling custom sliding pocket doors and screens with mountain views, sectional taupe sofa, red armchair with red ottoman, custom steel coffee table, high white ceilings and fireplace with concrete surround and hearth. Photo by Tory Taglio Photography
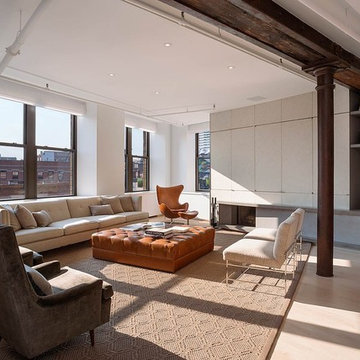
http://www.esto.com/vecerka
Modern inredning av ett vardagsrum, med en spiselkrans i betong och en dold TV
Modern inredning av ett vardagsrum, med en spiselkrans i betong och en dold TV
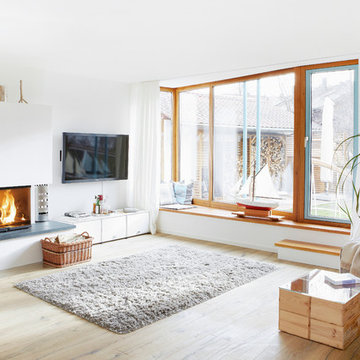
Inredning av ett modernt mellanstort allrum med öppen planlösning, med vita väggar, mellanmörkt trägolv, en spiselkrans i betong, en väggmonterad TV och en öppen hörnspis
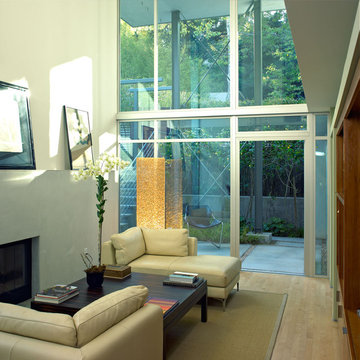
Photography: Douglas Hill
Idéer för ett modernt vardagsrum, med en spiselkrans i betong
Idéer för ett modernt vardagsrum, med en spiselkrans i betong
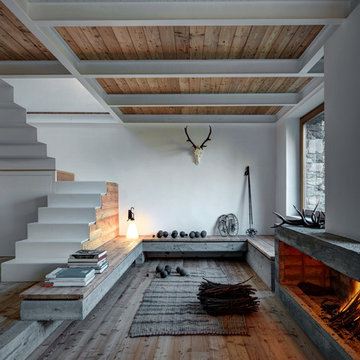
Idéer för att renovera ett rustikt allrum med öppen planlösning, med vita väggar, mellanmörkt trägolv, en spiselkrans i betong, brunt golv och en bred öppen spis
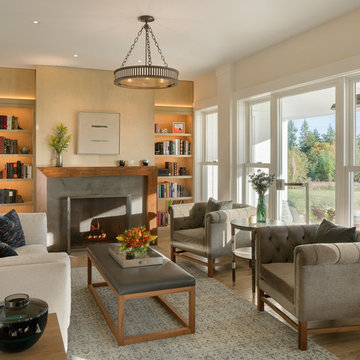
Idéer för att renovera ett lantligt vardagsrum, med en standard öppen spis och en spiselkrans i betong
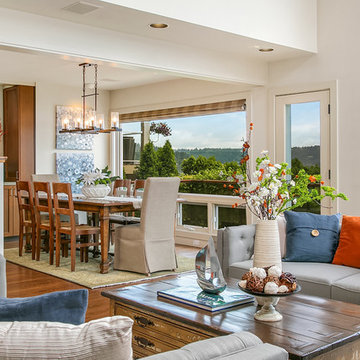
MVB
Idéer för att renovera ett stort vintage allrum med öppen planlösning, med vita väggar, mellanmörkt trägolv, en standard öppen spis och en spiselkrans i betong
Idéer för att renovera ett stort vintage allrum med öppen planlösning, med vita väggar, mellanmörkt trägolv, en standard öppen spis och en spiselkrans i betong
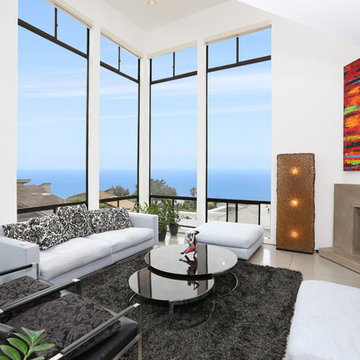
Vincent Ivicevic
Bild på ett mellanstort funkis allrum med öppen planlösning, med vita väggar, klinkergolv i keramik, en standard öppen spis och en spiselkrans i betong
Bild på ett mellanstort funkis allrum med öppen planlösning, med vita väggar, klinkergolv i keramik, en standard öppen spis och en spiselkrans i betong
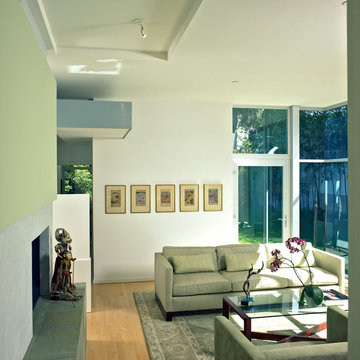
Photography: Douglas Hill
Idéer för att renovera ett funkis vardagsrum, med en spiselkrans i betong
Idéer för att renovera ett funkis vardagsrum, med en spiselkrans i betong
16 foton på sällskapsrum, med en spiselkrans i betong
1




