450 foton på sällskapsrum, med svarta väggar och en spiselkrans i sten
Sortera efter:
Budget
Sortera efter:Populärt i dag
1 - 20 av 450 foton
Artikel 1 av 3
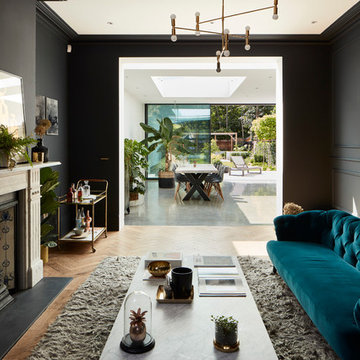
Matt Clayton Photography
Idéer för vintage separata vardagsrum, med svarta väggar, ljust trägolv, en standard öppen spis och en spiselkrans i sten
Idéer för vintage separata vardagsrum, med svarta väggar, ljust trägolv, en standard öppen spis och en spiselkrans i sten

Modern living room with striking furniture, black walls and floor, and garden access. Photo by Jonathan Little Photography.
Bild på ett stort funkis separat vardagsrum, med ett finrum, svarta väggar, mörkt trägolv, en standard öppen spis, en spiselkrans i sten och svart golv
Bild på ett stort funkis separat vardagsrum, med ett finrum, svarta väggar, mörkt trägolv, en standard öppen spis, en spiselkrans i sten och svart golv
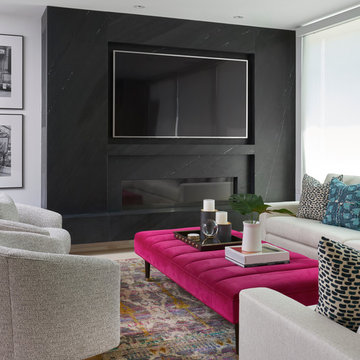
Exempel på ett klassiskt vardagsrum, med svarta väggar, en bred öppen spis, en spiselkrans i sten och en väggmonterad TV
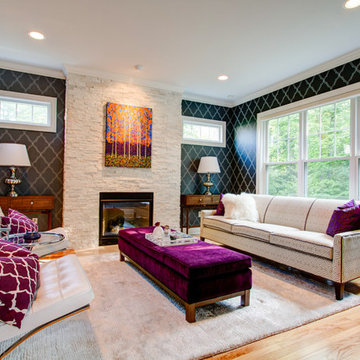
Contemporary living room showcasing pops of purple accents against white and black. The walls are detailed with a black and white arabesque patterned wallpaper, while the fireplace features an all white textured ledger stone finished with bright art work. The sofa's subtle geometric pattern compliments the walls and the white leather Barcelona chairs. Recessed downlights, and daylight help brighten the room, while a spotlight is set on the fireplace to showcase the painting.
Melanie Greene Productions

Gibeon Photography
Rustik inredning av ett stort allrum med öppen planlösning, med svarta väggar, ljust trägolv och en spiselkrans i sten
Rustik inredning av ett stort allrum med öppen planlösning, med svarta väggar, ljust trägolv och en spiselkrans i sten

This contemporary transitional great family living room has a cozy lived-in look, but still looks crisp with fine custom made contemporary furniture made of kiln-dried Alder wood from sustainably harvested forests and hard solid maple wood with premium finishes and upholstery treatments. Stone textured fireplace wall makes a bold sleek statement in the space.

We used stark white and contrastic gray colors on the walls but kept the furniture arrangement symmetrical. We wanted to create a Scandinavian look which is clean but uses a lot of warm textures.
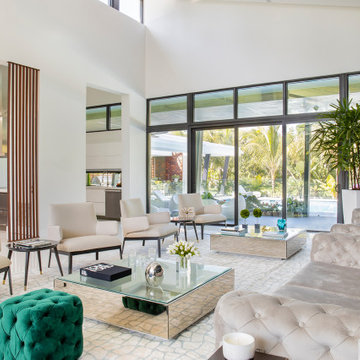
We assisted the client with the selection of all construction finishes and the interior design phase.
Inspiration för ett stort funkis allrum med öppen planlösning, med ett finrum, svarta väggar, marmorgolv, en standard öppen spis, en spiselkrans i sten och svart golv
Inspiration för ett stort funkis allrum med öppen planlösning, med ett finrum, svarta väggar, marmorgolv, en standard öppen spis, en spiselkrans i sten och svart golv

A view from the living room into the dining, kitchen, and loft areas of the main living space. Windows and walk-outs on both levels allow views and ease of access to the lake at all times.

CHRISTOPHER LEE FOTO
Inspiration för ett lantligt allrum, med svarta väggar, ljust trägolv, en standard öppen spis, en spiselkrans i sten och beiget golv
Inspiration för ett lantligt allrum, med svarta väggar, ljust trägolv, en standard öppen spis, en spiselkrans i sten och beiget golv
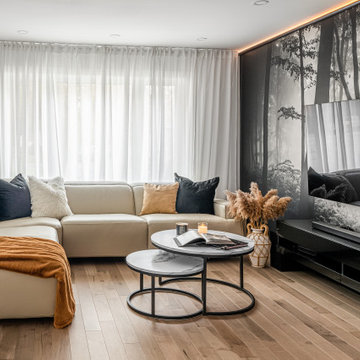
The project was named after wallpapers look in the living room
Modern inredning av ett mellanstort allrum med öppen planlösning, med ett finrum, svarta väggar, ljust trägolv, en öppen hörnspis, en spiselkrans i sten, en väggmonterad TV och beiget golv
Modern inredning av ett mellanstort allrum med öppen planlösning, med ett finrum, svarta väggar, ljust trägolv, en öppen hörnspis, en spiselkrans i sten, en väggmonterad TV och beiget golv
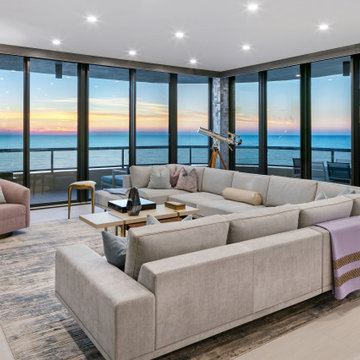
Idéer för mellanstora eklektiska allrum med öppen planlösning, med en hemmabar, svarta väggar, klinkergolv i porslin, en bred öppen spis, en spiselkrans i sten, en väggmonterad TV och beiget golv
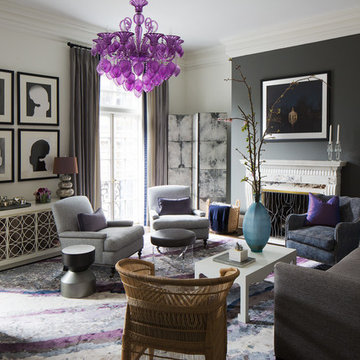
Jeremy Witteveen
Inredning av ett eklektiskt vardagsrum, med ett finrum, svarta väggar, en standard öppen spis och en spiselkrans i sten
Inredning av ett eklektiskt vardagsrum, med ett finrum, svarta väggar, en standard öppen spis och en spiselkrans i sten
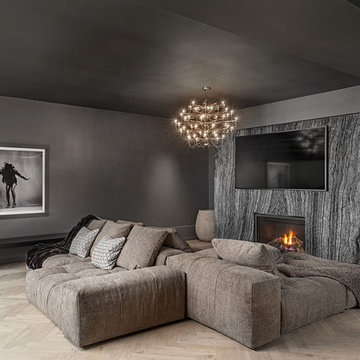
Gillian Jackson
Foto på ett medelhavsstil allrum, med svarta väggar, ljust trägolv, en standard öppen spis, en spiselkrans i sten och beiget golv
Foto på ett medelhavsstil allrum, med svarta väggar, ljust trägolv, en standard öppen spis, en spiselkrans i sten och beiget golv
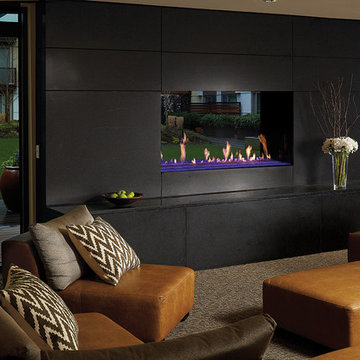
48" x 36" See-Thru, DaVinci Custom Fireplace
Inredning av ett modernt stort allrum med öppen planlösning, med heltäckningsmatta, en bred öppen spis, en spiselkrans i sten, flerfärgat golv, ett finrum och svarta väggar
Inredning av ett modernt stort allrum med öppen planlösning, med heltäckningsmatta, en bred öppen spis, en spiselkrans i sten, flerfärgat golv, ett finrum och svarta väggar
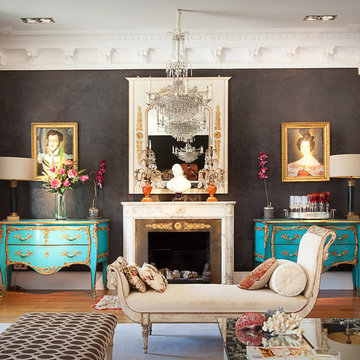
nicolasfotografia.com
Idéer för mellanstora vintage separata vardagsrum, med ett finrum, svarta väggar, mellanmörkt trägolv, en standard öppen spis och en spiselkrans i sten
Idéer för mellanstora vintage separata vardagsrum, med ett finrum, svarta väggar, mellanmörkt trägolv, en standard öppen spis och en spiselkrans i sten
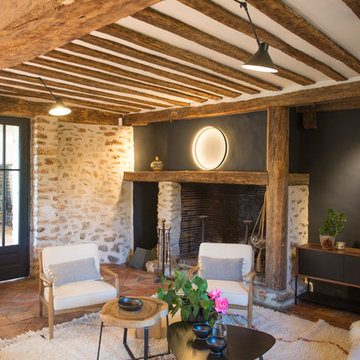
Jeff Fanet
Exempel på ett lantligt separat vardagsrum, med svarta väggar, en standard öppen spis och en spiselkrans i sten
Exempel på ett lantligt separat vardagsrum, med svarta väggar, en standard öppen spis och en spiselkrans i sten

Eklektisk inredning av ett mellanstort allrum med öppen planlösning, med en hemmabar, svarta väggar, klinkergolv i porslin, en bred öppen spis, en spiselkrans i sten, en väggmonterad TV och beiget golv
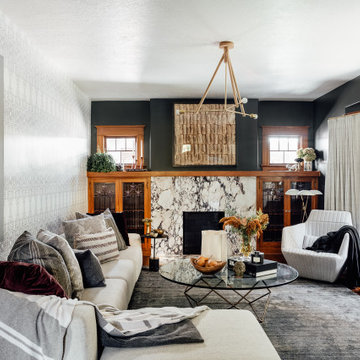
One of the first decisions that we made was to swap the fireplace surround with Violetta marble, wanting a stone with lots of movement and in a color that compliments the warm tone of the home’s wood details. Because the client loves patterns, we paired a small scale pattern in the living room with a larger scale in the entry. We chose a dark color for the remaining walls to ground these layered patterns and allow our modern and mid-century furniture pieces to pop. Because the ceilings aren’t super high, we chose a feature ceiling light to compensate.

A masterpiece of light and design, this gorgeous Beverly Hills contemporary is filled with incredible moments, offering the perfect balance of intimate corners and open spaces.
A large driveway with space for ten cars is complete with a contemporary fountain wall that beckons guests inside. An amazing pivot door opens to an airy foyer and light-filled corridor with sliding walls of glass and high ceilings enhancing the space and scale of every room. An elegant study features a tranquil outdoor garden and faces an open living area with fireplace. A formal dining room spills into the incredible gourmet Italian kitchen with butler’s pantry—complete with Miele appliances, eat-in island and Carrara marble countertops—and an additional open living area is roomy and bright. Two well-appointed powder rooms on either end of the main floor offer luxury and convenience.
Surrounded by large windows and skylights, the stairway to the second floor overlooks incredible views of the home and its natural surroundings. A gallery space awaits an owner’s art collection at the top of the landing and an elevator, accessible from every floor in the home, opens just outside the master suite. Three en-suite guest rooms are spacious and bright, all featuring walk-in closets, gorgeous bathrooms and balconies that open to exquisite canyon views. A striking master suite features a sitting area, fireplace, stunning walk-in closet with cedar wood shelving, and marble bathroom with stand-alone tub. A spacious balcony extends the entire length of the room and floor-to-ceiling windows create a feeling of openness and connection to nature.
A large grassy area accessible from the second level is ideal for relaxing and entertaining with family and friends, and features a fire pit with ample lounge seating and tall hedges for privacy and seclusion. Downstairs, an infinity pool with deck and canyon views feels like a natural extension of the home, seamlessly integrated with the indoor living areas through sliding pocket doors.
Amenities and features including a glassed-in wine room and tasting area, additional en-suite bedroom ideal for staff quarters, designer fixtures and appliances and ample parking complete this superb hillside retreat.
450 foton på sällskapsrum, med svarta väggar och en spiselkrans i sten
1



